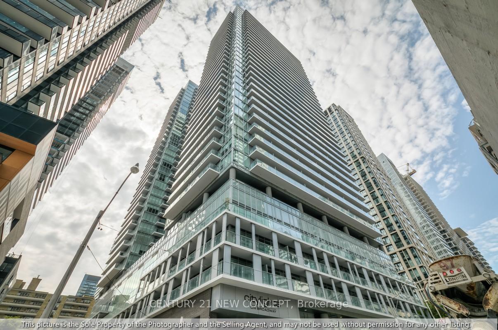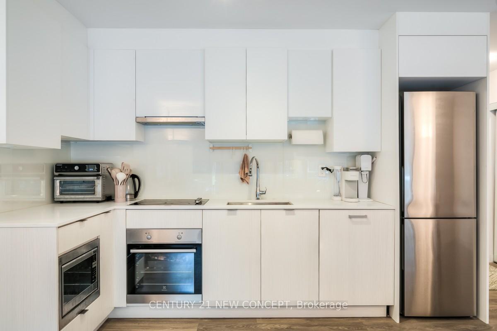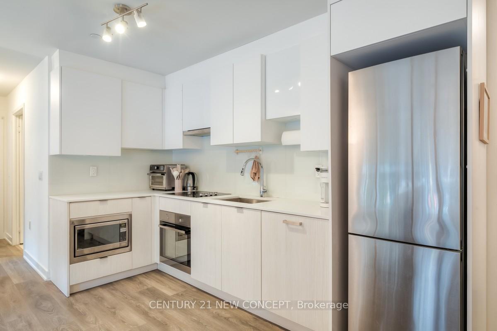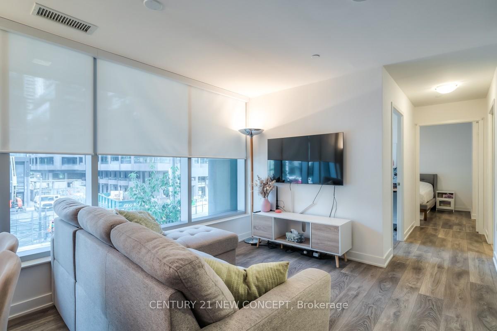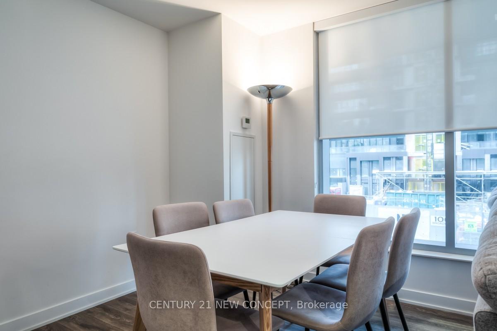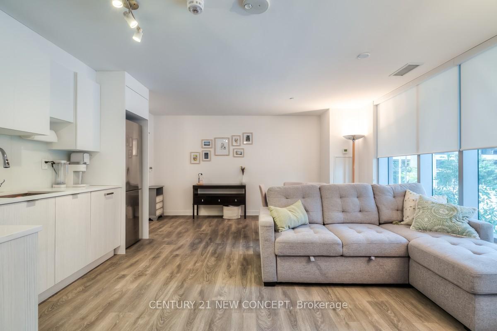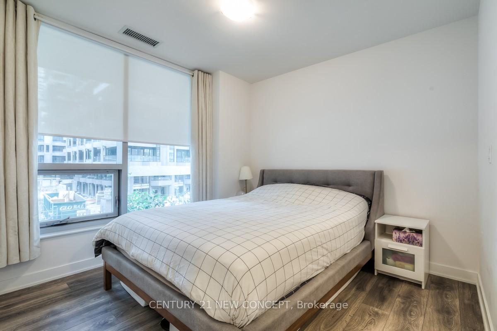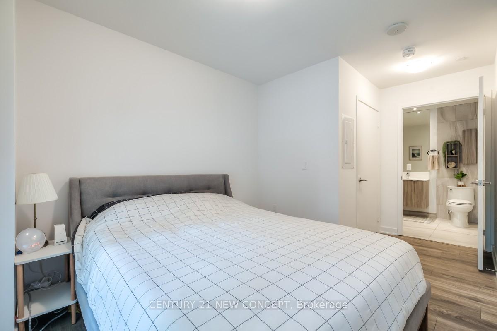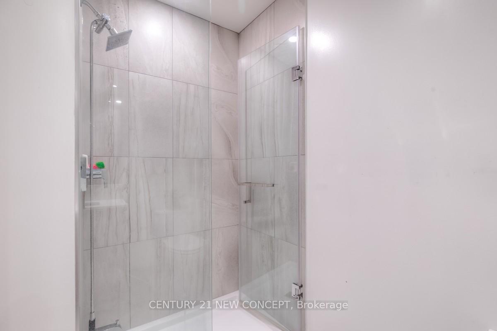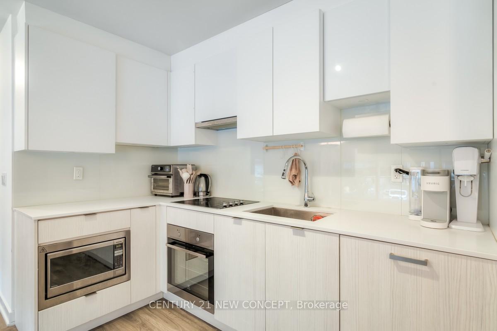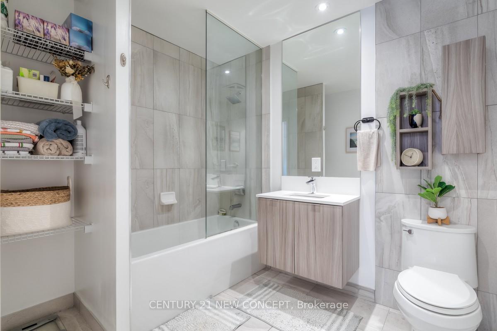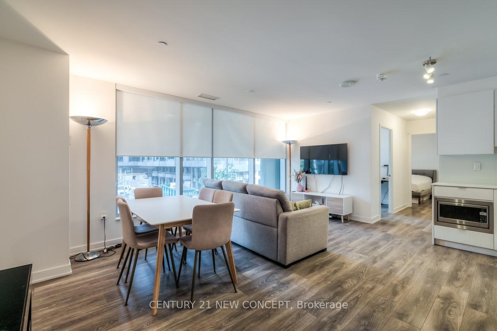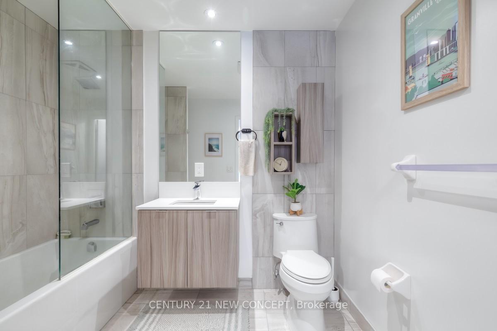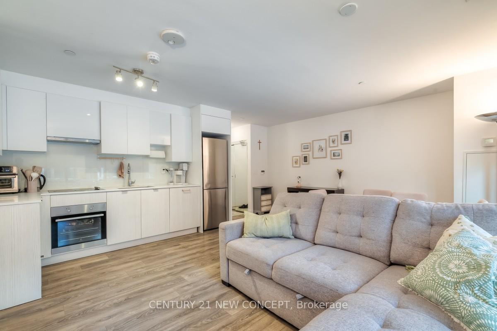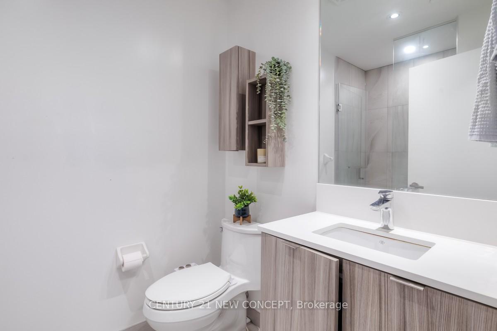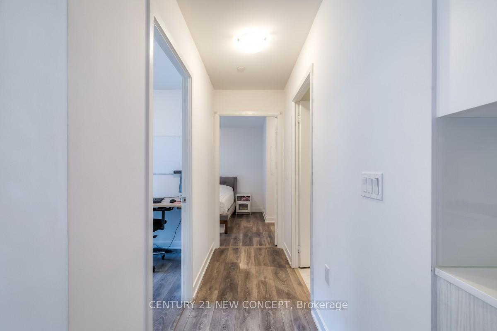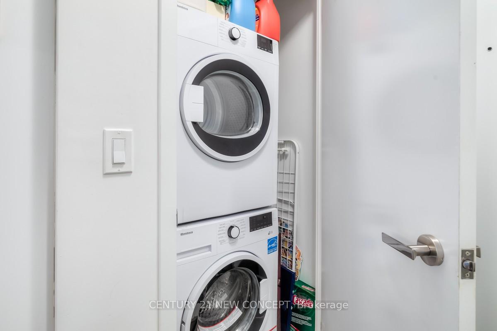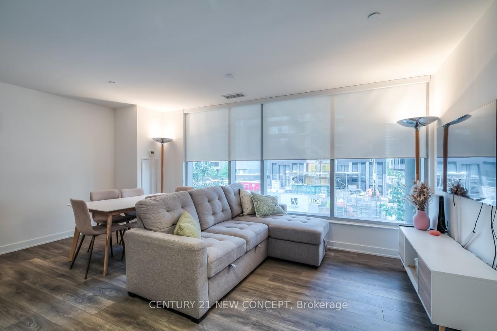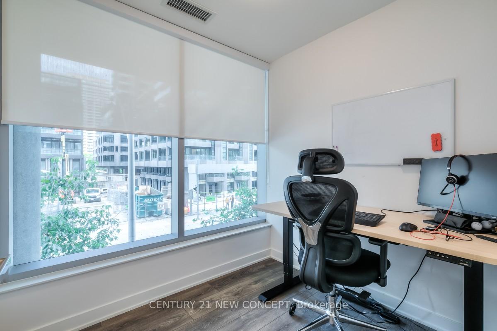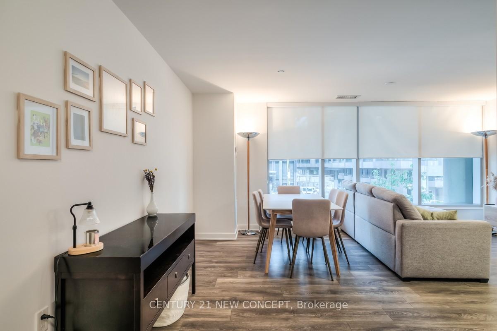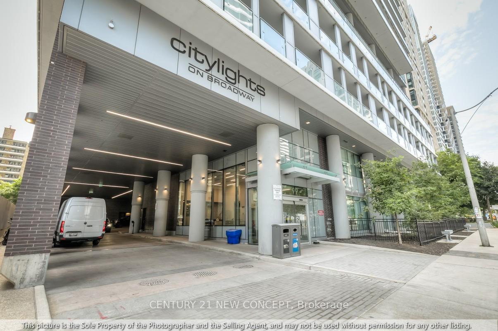$739,000
Available - For Sale
Listing ID: C11931864
Toronto, Ontario
| Welcome HOME to Over 800 square feet of living space, one of the largest units in the building! Surrounded by Multi-Million Dollar Homes, Fantastic Schools, and all that Yonge and Eglinton has to offer, without the noise of being right in the middle of the hustle and bustle. Feels like a house, with only a few neighbours on the second floor, overlooking peaceful Broadway Avenue. Absolutely Stunning 1 Bedroom + 1 Den, 2 Washroom Unit In One Of The Most Highly Sought After Areas of Toronto! Enclosed Den can be used as a 2nd bedroom. Let the Light IN with Large Windows throughput, Stunning Open Concept Layout, with room for full dining, living and study. Large Primary Bedroom, Gourmet Kitchen with S/S Appliances, Laminate throughout a Perfect Layout for entertaining. Steps to the Yonge Subway Line, Future Eglinton LRT, Grocery, Restaurants, Parks, Shops & all that Toronto has to offer. PARKING & LOCKER Included! A Must See! |
| Extras: One of the largest units in the building, larger than most 2 bedroom units! No space compromised here! Beautiful Building W/Low Maintenance Fees. Amazing Amenities include Exercise Room, Party Room, Outdoor Pool, Visitor Parking & More! |
| Price | $739,000 |
| Taxes: | $3638.33 |
| Maintenance Fee: | 699.99 |
| Province/State: | Ontario |
| Condo Corporation No | TSCC |
| Level | 2 |
| Unit No | 10 |
| Directions/Cross Streets: | Yonge Street & Eglinton Avenue |
| Rooms: | 5 |
| Bedrooms: | 1 |
| Bedrooms +: | 1 |
| Kitchens: | 1 |
| Family Room: | N |
| Basement: | None |
| Approximatly Age: | 0-5 |
| Property Type: | Condo Apt |
| Style: | Apartment |
| Exterior: | Concrete |
| Garage Type: | Underground |
| Garage(/Parking)Space: | 1.00 |
| Drive Parking Spaces: | 1 |
| Park #1 | |
| Parking Type: | Owned |
| Legal Description: | Level B Unit 19 |
| Exposure: | N |
| Balcony: | None |
| Locker: | Owned |
| Pet Permited: | Restrict |
| Approximatly Age: | 0-5 |
| Approximatly Square Footage: | 800-899 |
| Building Amenities: | Concierge, Gym, Outdoor Pool, Party/Meeting Room, Visitor Parking |
| Property Features: | Clear View, Library, Park, Place Of Worship, Public Transit |
| Maintenance: | 699.99 |
| CAC Included: | Y |
| Water Included: | Y |
| Common Elements Included: | Y |
| Heat Included: | Y |
| Parking Included: | Y |
| Building Insurance Included: | Y |
| Fireplace/Stove: | N |
| Heat Source: | Gas |
| Heat Type: | Forced Air |
| Central Air Conditioning: | Central Air |
| Central Vac: | N |
| Ensuite Laundry: | Y |
$
%
Years
This calculator is for demonstration purposes only. Always consult a professional
financial advisor before making personal financial decisions.
| Although the information displayed is believed to be accurate, no warranties or representations are made of any kind. |
| CENTURY 21 NEW CONCEPT |
|
|

RAJ SHARMA
Sales Representative
Dir:
905 598 8400
Bus:
905 598 8400
Fax:
905 458 1220
| Virtual Tour | Book Showing | Email a Friend |
Jump To:
At a Glance:
| Type: | Condo - Condo Apt |
| Area: | Toronto |
| Municipality: | Toronto |
| Neighbourhood: | Mount Pleasant West |
| Style: | Apartment |
| Approximate Age: | 0-5 |
| Tax: | $3,638.33 |
| Maintenance Fee: | $699.99 |
| Beds: | 1+1 |
| Baths: | 2 |
| Garage: | 1 |
| Fireplace: | N |
Payment Calculator:

