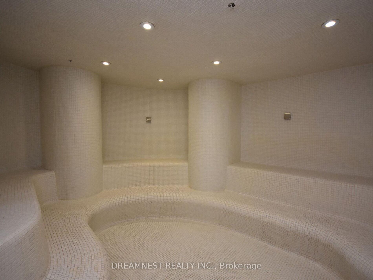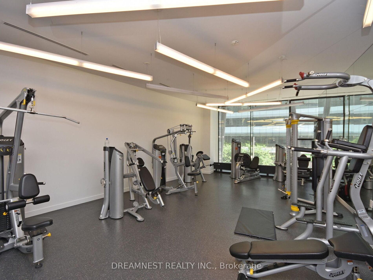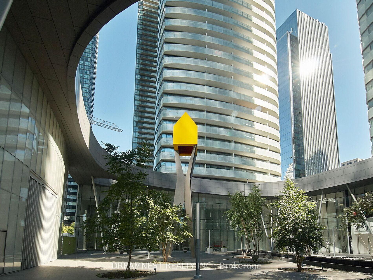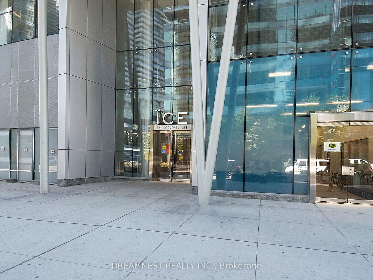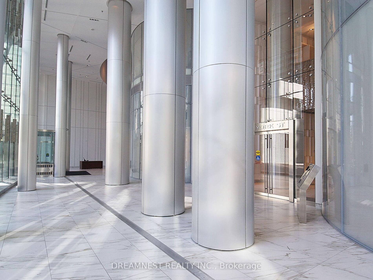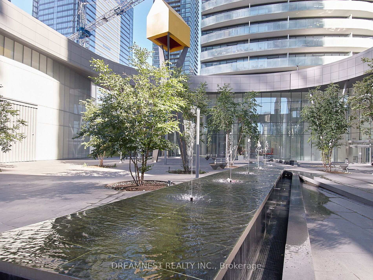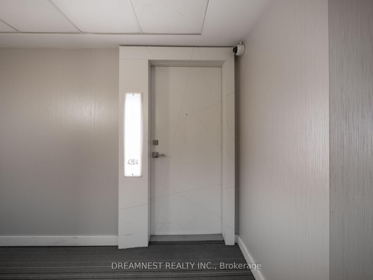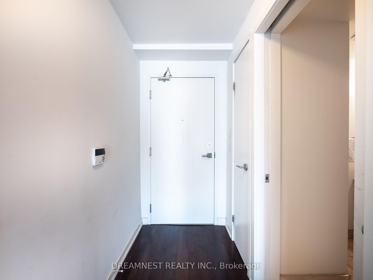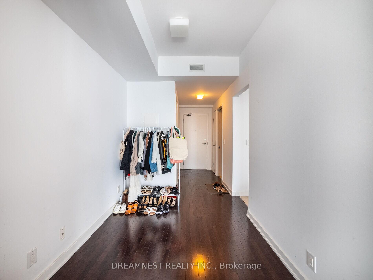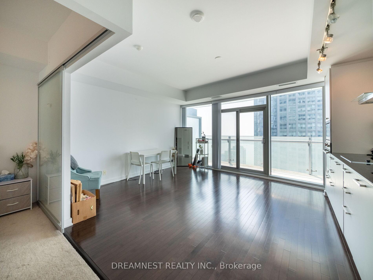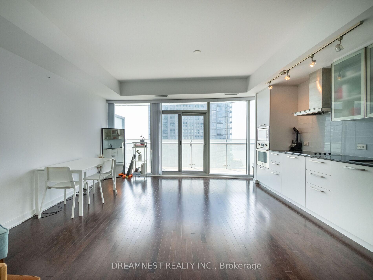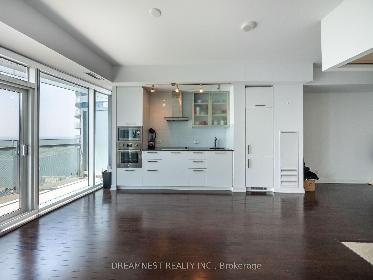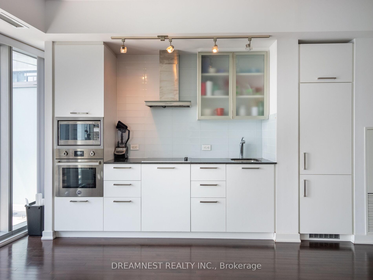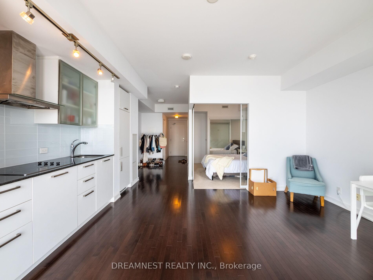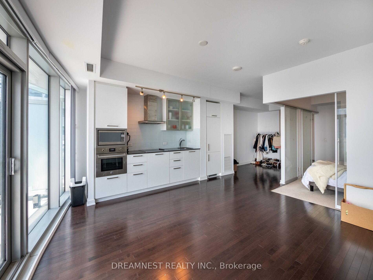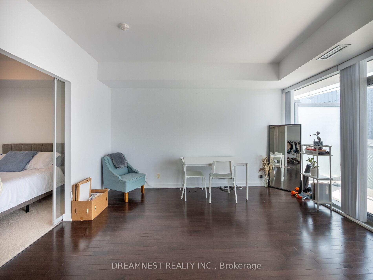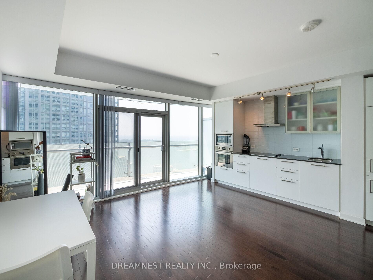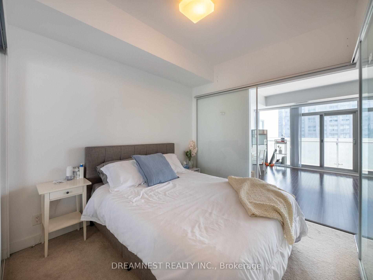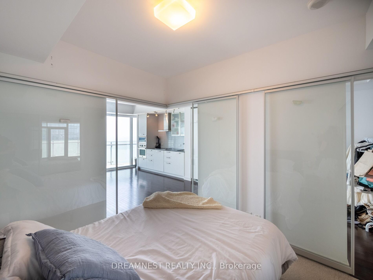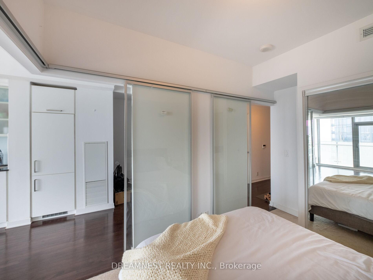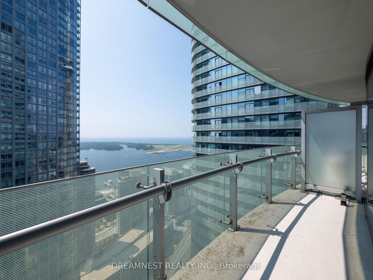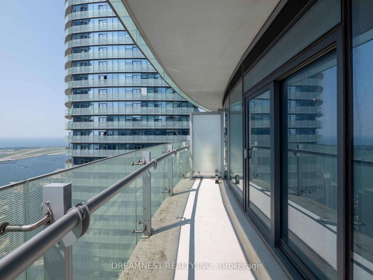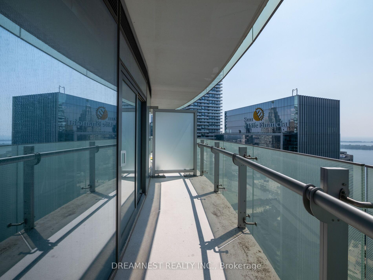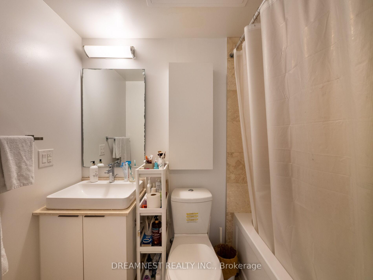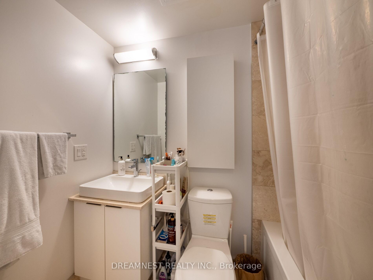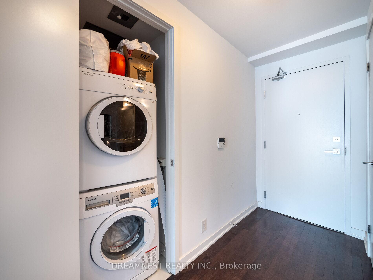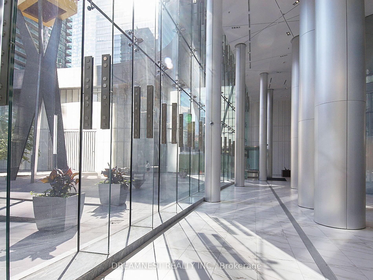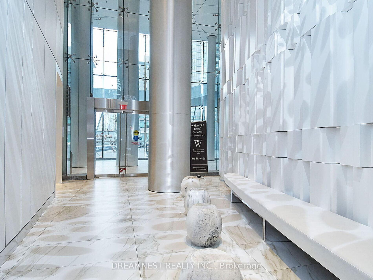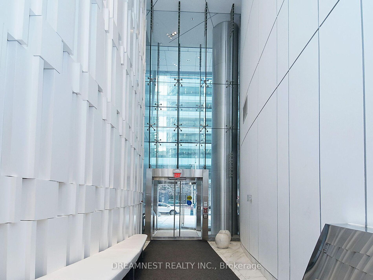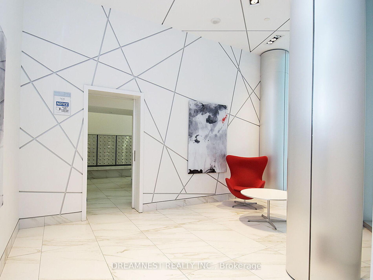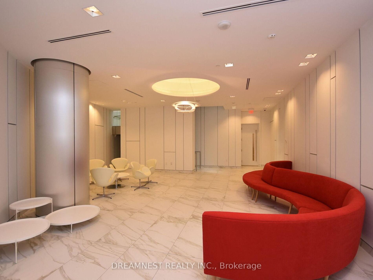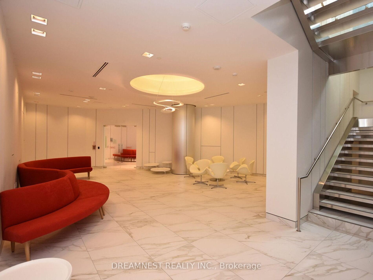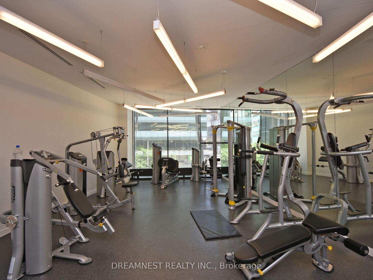$670,000
Available - For Sale
Listing ID: C11931888
Toronto, Ontario
| Luxury 1 Bedroom + Den South View In The Residences Of Ice Condos. Conveniently Located In The Heart Of The Financial District With Breathtaking Lake Views. Chic Layout With Designer Kitchen, B/I Appliances, Granite Counter Top, Hardwood Floors, 9/Ft Ceilings, Floor to Ceiling Windows, Luxurious Amenities include Spa With Dry Sauna, Steam Room, Indoor Swimming Pool, Hot Tub, R&R Lounge, Fully Equipped Fitness Centre , Yoga Aerobic Studio, Indoor Pool W/Jacuzzi & Steam Rooms, Party & Meeting Rooms, Business Centre and much more! |
| Extras: One Parking, 2 lockers. Unique To Ice Condos Is The Underground Path To Union Station, Providing Easy Access To Public Transportation. Live At The Heart Of Dt Toronto With Best-In-Class Security & 24 Hr Concierge Service |
| Price | $670,000 |
| Taxes: | $3511.00 |
| Maintenance Fee: | 687.27 |
| Province/State: | Ontario |
| Condo Corporation No | TSCC |
| Level | 43 |
| Unit No | 04 |
| Locker No | 403 |
| Directions/Cross Streets: | York & Bremner |
| Rooms: | 5 |
| Bedrooms: | 1 |
| Bedrooms +: | 1 |
| Kitchens: | 1 |
| Family Room: | N |
| Basement: | None |
| Property Type: | Condo Apt |
| Style: | Apartment |
| Exterior: | Brick, Concrete |
| Garage Type: | Underground |
| Garage(/Parking)Space: | 1.00 |
| Drive Parking Spaces: | 0 |
| Park #1 | |
| Parking Spot: | 26 |
| Parking Type: | Exclusive |
| Legal Description: | Level E |
| Exposure: | S |
| Balcony: | Open |
| Locker: | Owned |
| Pet Permited: | Restrict |
| Retirement Home: | N |
| Approximatly Square Footage: | 600-699 |
| Building Amenities: | Concierge, Exercise Room, Indoor Pool, Party/Meeting Room, Recreation Room, Sauna |
| Property Features: | Arts Centre, Hospital, Park, Place Of Worship, Public Transit, School |
| Maintenance: | 687.27 |
| Water Included: | Y |
| Heat Included: | Y |
| Parking Included: | Y |
| Fireplace/Stove: | N |
| Heat Source: | Gas |
| Heat Type: | Forced Air |
| Central Air Conditioning: | Central Air |
| Central Vac: | N |
| Laundry Level: | Main |
| Ensuite Laundry: | Y |
| Elevator Lift: | Y |
$
%
Years
This calculator is for demonstration purposes only. Always consult a professional
financial advisor before making personal financial decisions.
| Although the information displayed is believed to be accurate, no warranties or representations are made of any kind. |
| DREAMNEST REALTY INC. |
|
|

RAJ SHARMA
Sales Representative
Dir:
905 598 8400
Bus:
905 598 8400
Fax:
905 458 1220
| Book Showing | Email a Friend |
Jump To:
At a Glance:
| Type: | Condo - Condo Apt |
| Area: | Toronto |
| Municipality: | Toronto |
| Neighbourhood: | Waterfront Communities C1 |
| Style: | Apartment |
| Tax: | $3,511 |
| Maintenance Fee: | $687.27 |
| Beds: | 1+1 |
| Baths: | 1 |
| Garage: | 1 |
| Fireplace: | N |
Payment Calculator:

