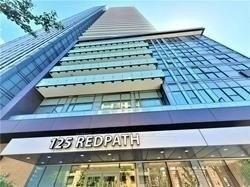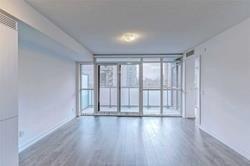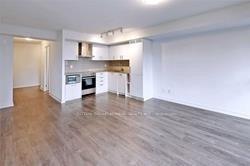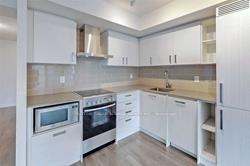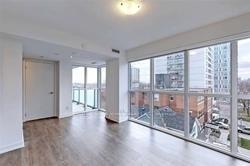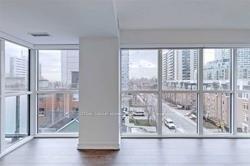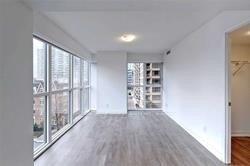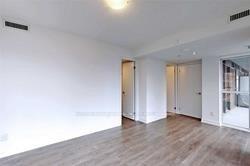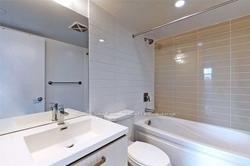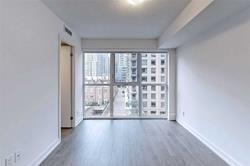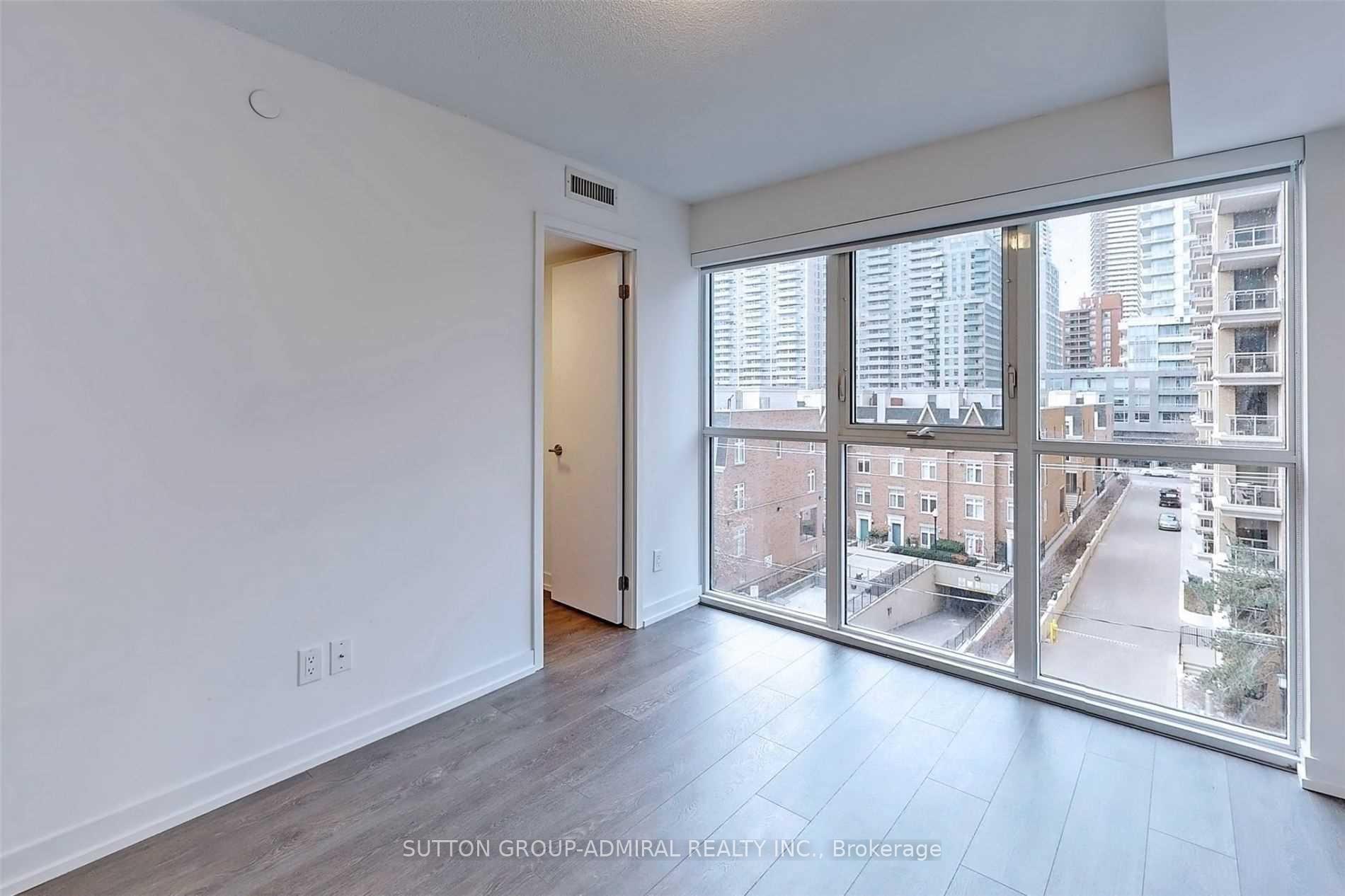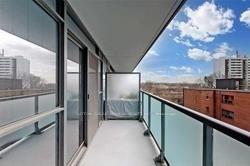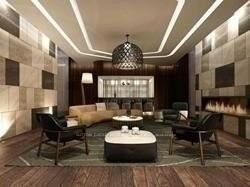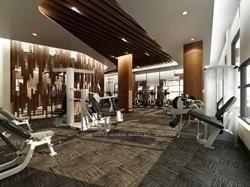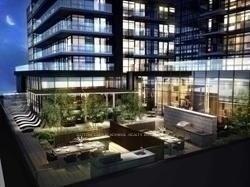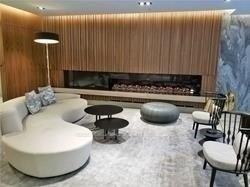$3,500
Available - For Rent
Listing ID: C11931944
Toronto, Ontario
| New Corner 871 S.F. Unit With Underground Parking Included, 2 Bdrm, 2 Full Baths, Balcony & Floor To Ceiling Windows. Open Concept Kitchen/Lr/Dr, Laminate Floors, 2 W/I Closets, Ensuite Laundry, Amenities Include: Fully Equipped Gym W/ Cardio & Weights, Yoga Rm, Wireless Lounge W/ Private Entertainment Pods, Party Rm. Theater Screening Room, Billiards. Highly Rated Schools, Steps To Future Lrt, Yonge Subway, Restaurants, Eglinton Centre, Theatres And More. |
| Extras: B/I Fridge, Stove, Dishwasher, Range Hood & Microwave, Washer, Dryer, All Light Fixtures, Quality Window Coverings Thru-Out. Tenant Pays Hydro, Key Deposit & Must Retain Insurance. No Pets/Smoking. |
| Price | $3,500 |
| Province/State: | Ontario |
| Condo Corporation No | TSCC |
| Level | 4 |
| Unit No | 13 |
| Directions/Cross Streets: | Yonge/Eglinton |
| Rooms: | 4 |
| Bedrooms: | 2 |
| Bedrooms +: | |
| Kitchens: | 1 |
| Family Room: | N |
| Basement: | None |
| Furnished: | N |
| Approximatly Age: | 0-5 |
| Property Type: | Condo Apt |
| Style: | Apartment |
| Exterior: | Brick, Concrete |
| Garage Type: | Underground |
| Garage(/Parking)Space: | 1.00 |
| Drive Parking Spaces: | 1 |
| Park #1 | |
| Parking Spot: | 11 |
| Parking Type: | Owned |
| Legal Description: | P2 |
| Exposure: | Sw |
| Balcony: | Open |
| Locker: | None |
| Pet Permited: | N |
| Approximatly Age: | 0-5 |
| Approximatly Square Footage: | 800-899 |
| Building Amenities: | Concierge, Games Room, Gym, Media Room, Recreation Room, Rooftop Deck/Garden |
| Property Features: | Library, Park, Public Transit, Rec Centre, School |
| Water Included: | Y |
| Common Elements Included: | Y |
| Parking Included: | Y |
| Building Insurance Included: | Y |
| Fireplace/Stove: | N |
| Heat Source: | Gas |
| Heat Type: | Forced Air |
| Central Air Conditioning: | Central Air |
| Central Vac: | N |
| Laundry Level: | Main |
| Ensuite Laundry: | Y |
| Although the information displayed is believed to be accurate, no warranties or representations are made of any kind. |
| SUTTON GROUP-ADMIRAL REALTY INC. |
|
|

RAJ SHARMA
Sales Representative
Dir:
905 598 8400
Bus:
905 598 8400
Fax:
905 458 1220
| Book Showing | Email a Friend |
Jump To:
At a Glance:
| Type: | Condo - Condo Apt |
| Area: | Toronto |
| Municipality: | Toronto |
| Neighbourhood: | Mount Pleasant West |
| Style: | Apartment |
| Approximate Age: | 0-5 |
| Beds: | 2 |
| Baths: | 2 |
| Garage: | 1 |
| Fireplace: | N |

