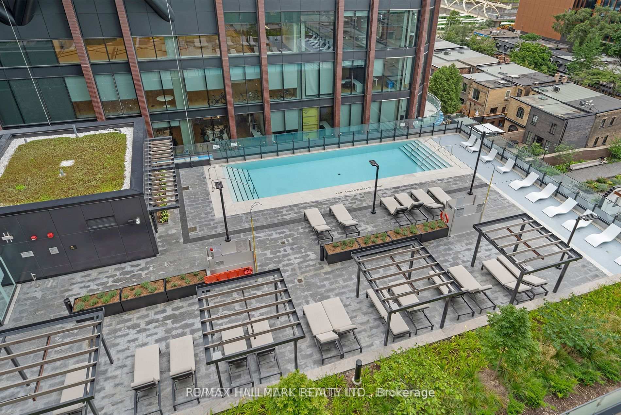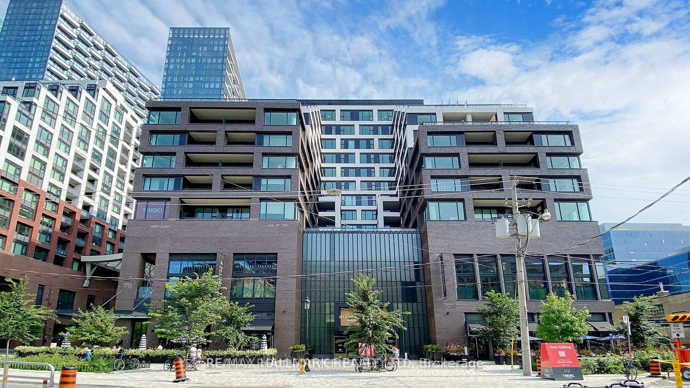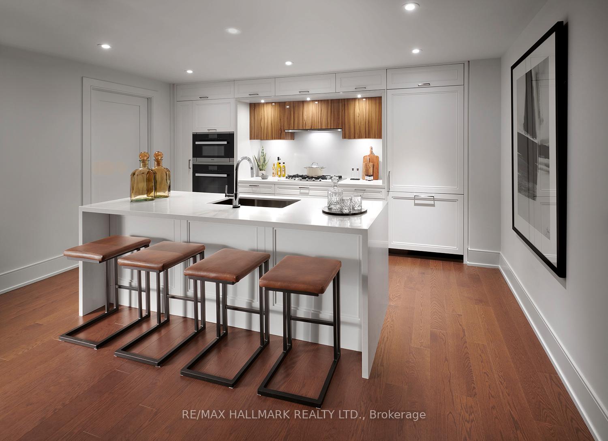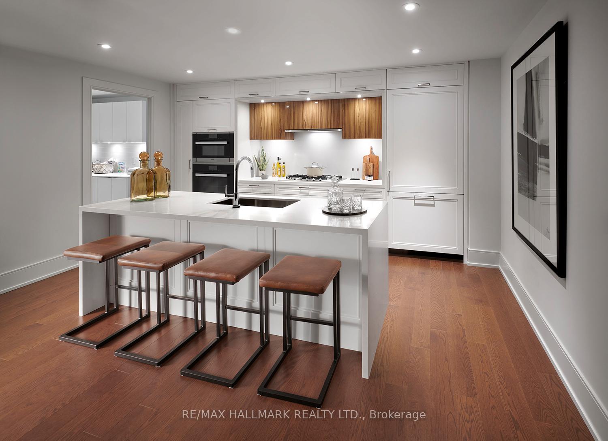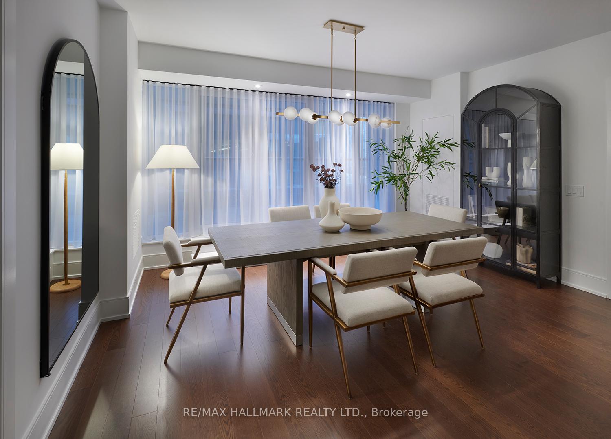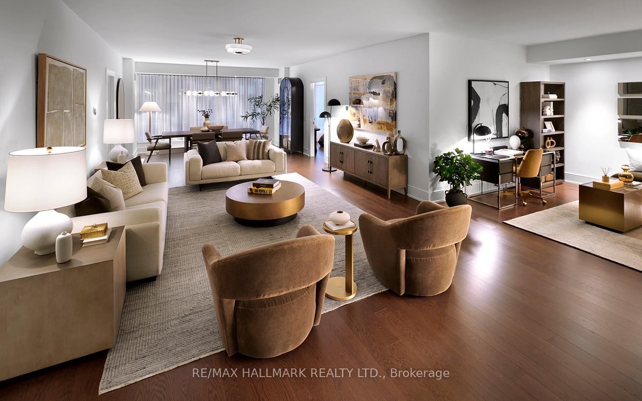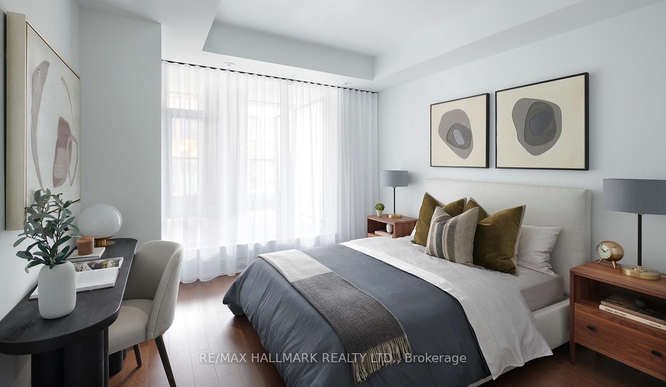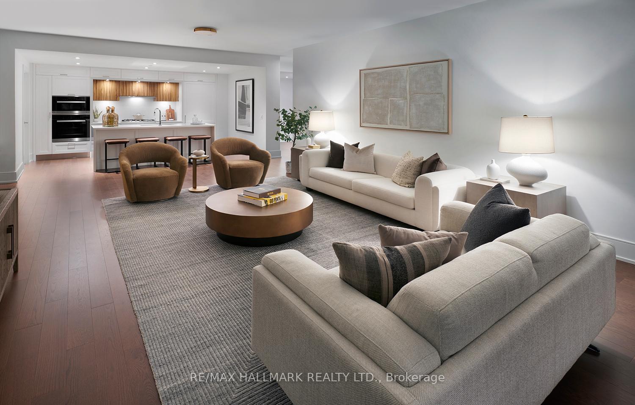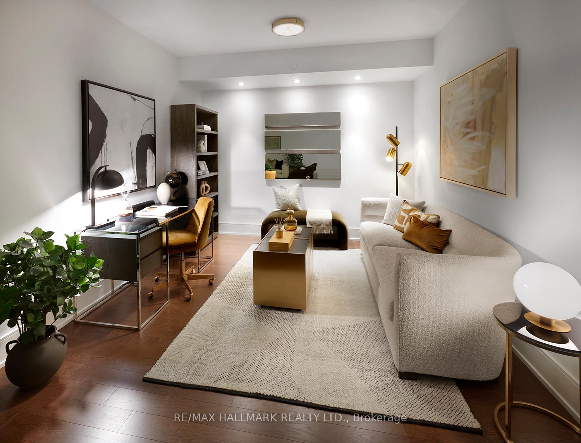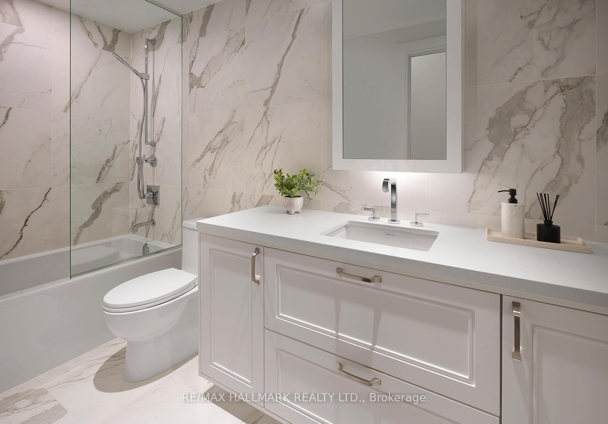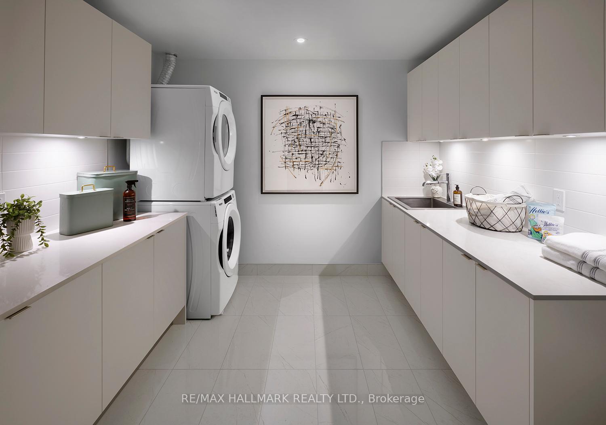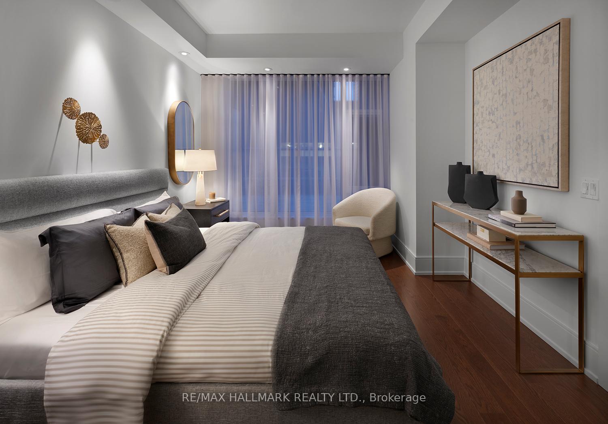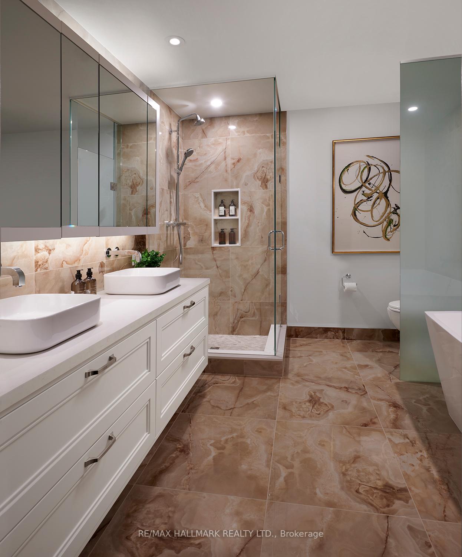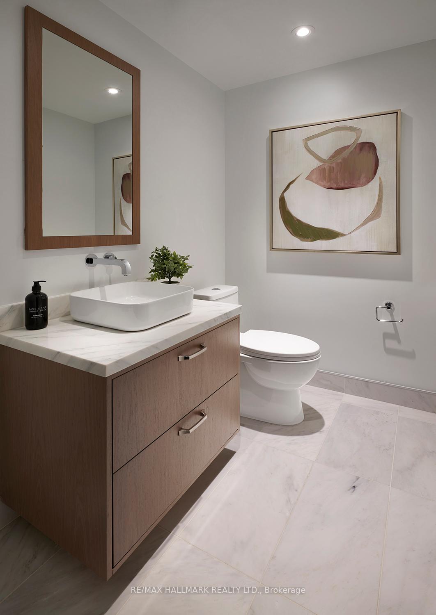$2,305,000
Available - For Sale
Listing ID: C11932093
Toronto, Ontario
| Welcome to Suite 407 at The Well, a 1,777 sq. ft. South-facing residence in Toronto's most exciting mixed-use community. This split two-bedroom floor plan includes a spacious study and an additional 307 sq. ft. private terrace with breathtaking city & pool views. Designed for modern living, the open-concept layout features a sleek kitchen with top-of-the-line Miele appliances and High ceilings that enhance the bright, airy space. The bedrooms each include luxurious ensuite bathrooms with heated floors and walk-in closets. A rare walk-in laundry room adds extra convenience. The Well Signature Series offers timeless design in a boutique 14-story building overlooking the Grand Promenade, with access to 5-star amenities such as a fitness studio, outdoor pool, and entertainment lounges. Move-in ready and surrounded by world-class dining, shopping, and nightlife this is urban living at its finest! |
| Extras: Tridel Connect, Smart Home Technology. |
| Price | $2,305,000 |
| Taxes: | $0.00 |
| Maintenance Fee: | 1919.00 |
| Province/State: | Ontario |
| Condo Corporation No | TSCC |
| Level | 03 |
| Unit No | 07 |
| Directions/Cross Streets: | Spadina Ave & Wellington St West |
| Rooms: | 7 |
| Bedrooms: | 2 |
| Bedrooms +: | 1 |
| Kitchens: | 1 |
| Family Room: | Y |
| Basement: | None |
| Approximatly Age: | New |
| Property Type: | Condo Apt |
| Style: | Apartment |
| Exterior: | Brick, Concrete |
| Garage Type: | Underground |
| Garage(/Parking)Space: | 1.00 |
| Drive Parking Spaces: | 1 |
| Park #1 | |
| Parking Spot: | TBD |
| Parking Type: | Owned |
| Legal Description: | TBD |
| Exposure: | S |
| Balcony: | Terr |
| Locker: | None |
| Pet Permited: | Restrict |
| Approximatly Age: | New |
| Approximatly Square Footage: | 1600-1799 |
| Building Amenities: | Concierge, Gym, Outdoor Pool, Party/Meeting Room, Recreation Room, Rooftop Deck/Garden |
| Maintenance: | 1919.00 |
| Common Elements Included: | Y |
| Parking Included: | Y |
| Building Insurance Included: | Y |
| Fireplace/Stove: | N |
| Heat Source: | Gas |
| Heat Type: | Forced Air |
| Central Air Conditioning: | Central Air |
| Central Vac: | N |
| Ensuite Laundry: | Y |
$
%
Years
This calculator is for demonstration purposes only. Always consult a professional
financial advisor before making personal financial decisions.
| Although the information displayed is believed to be accurate, no warranties or representations are made of any kind. |
| RE/MAX HALLMARK REALTY LTD. |
|
|

RAJ SHARMA
Sales Representative
Dir:
905 598 8400
Bus:
905 598 8400
Fax:
905 458 1220
| Book Showing | Email a Friend |
Jump To:
At a Glance:
| Type: | Condo - Condo Apt |
| Area: | Toronto |
| Municipality: | Toronto |
| Neighbourhood: | Waterfront Communities C1 |
| Style: | Apartment |
| Approximate Age: | New |
| Maintenance Fee: | $1,919 |
| Beds: | 2+1 |
| Baths: | 3 |
| Garage: | 1 |
| Fireplace: | N |
Payment Calculator:

