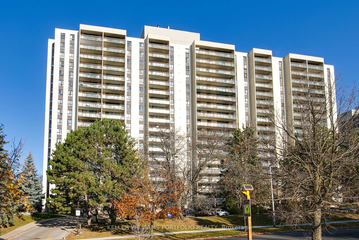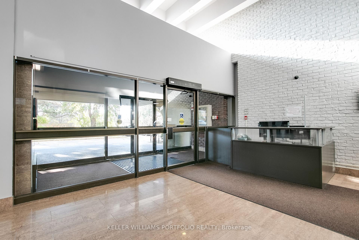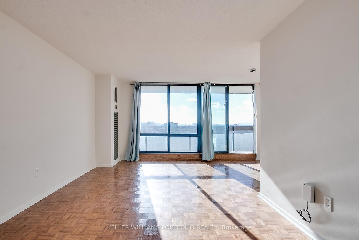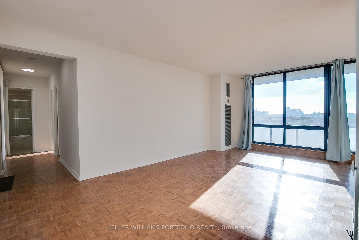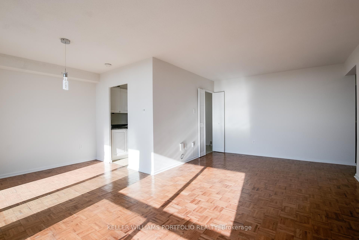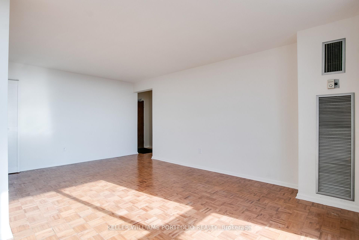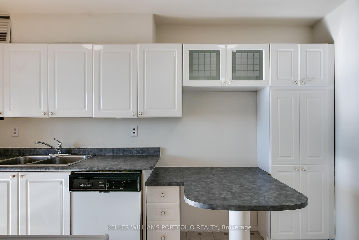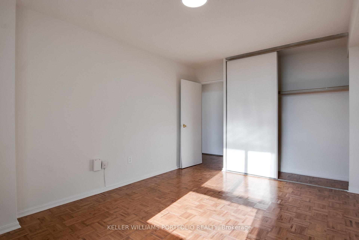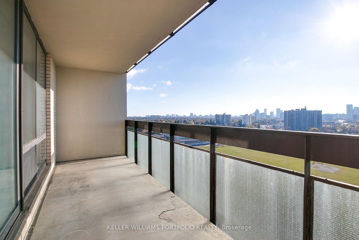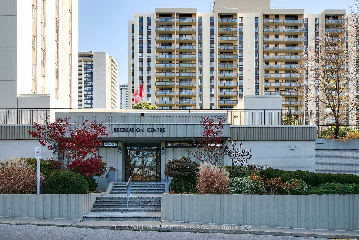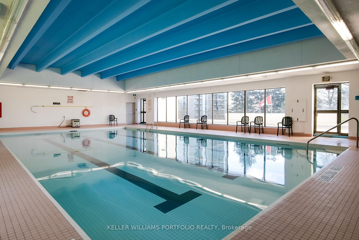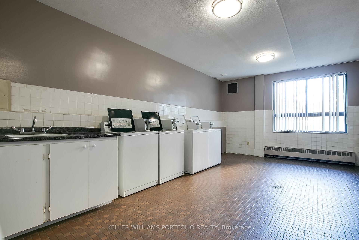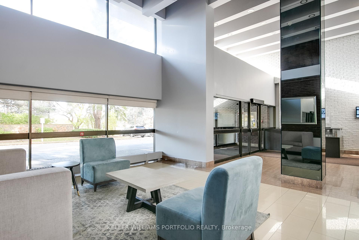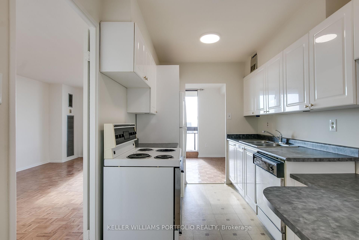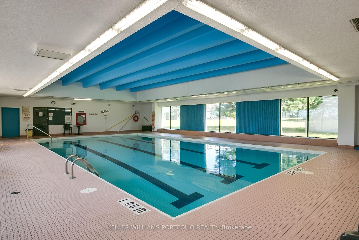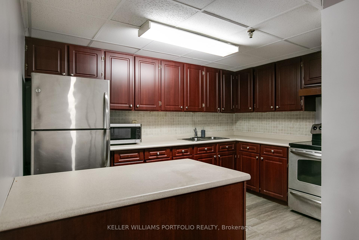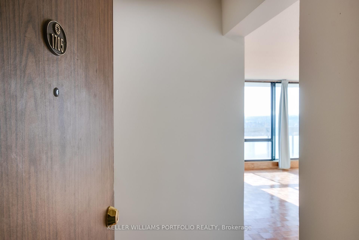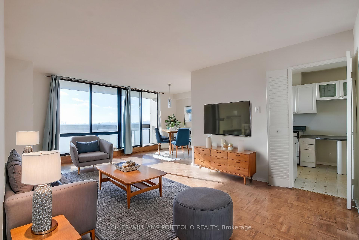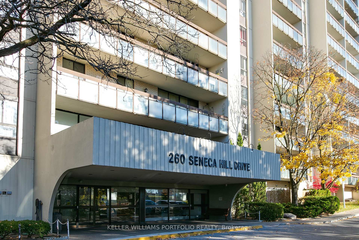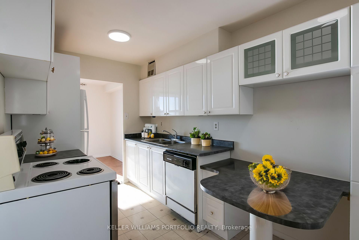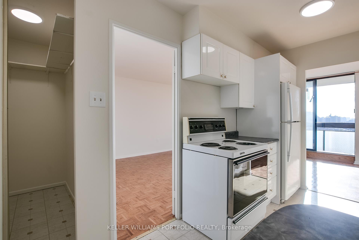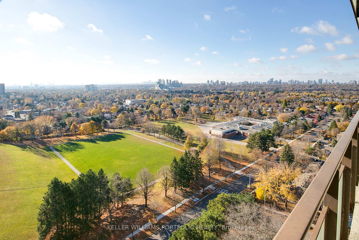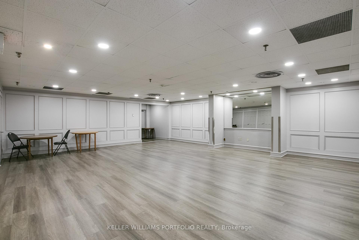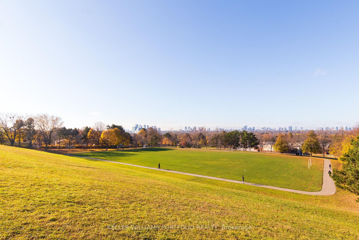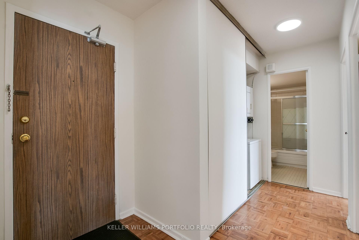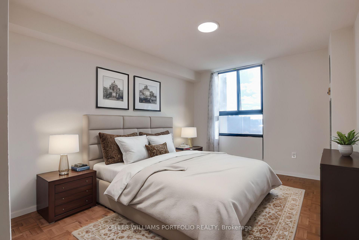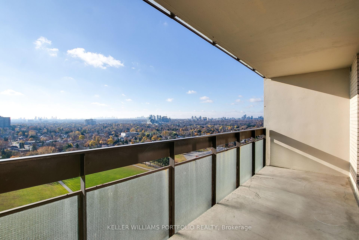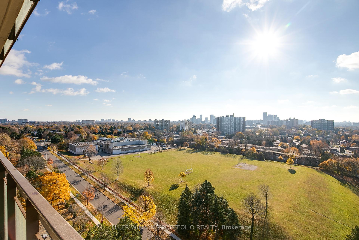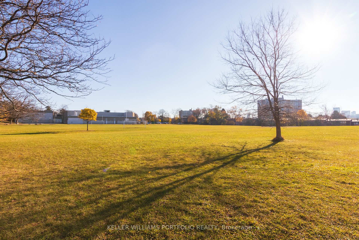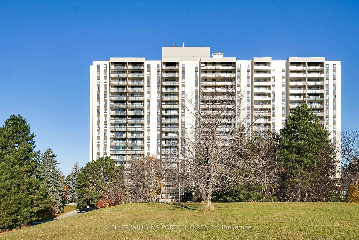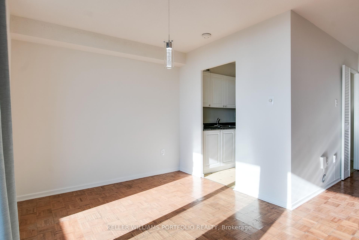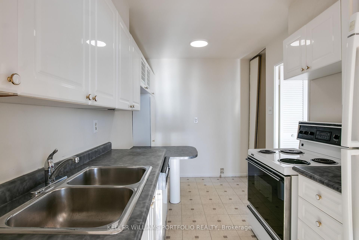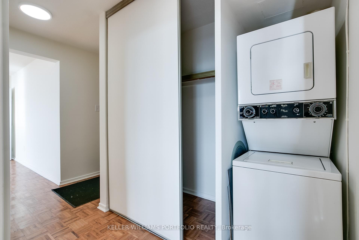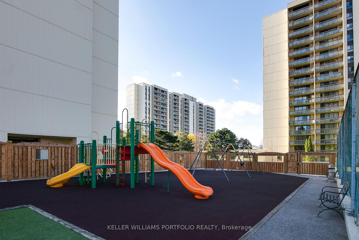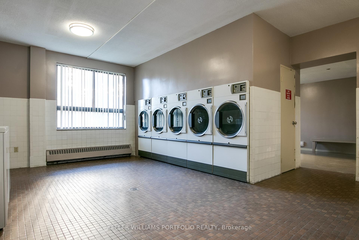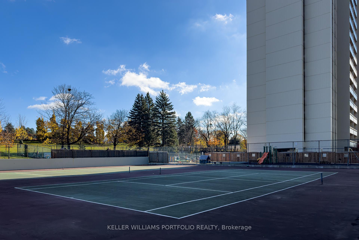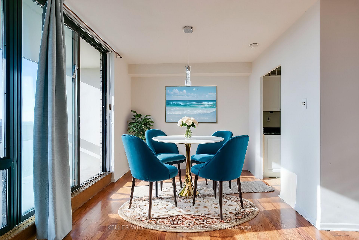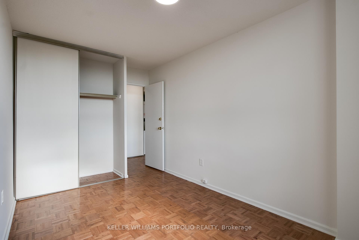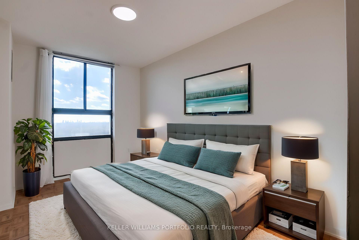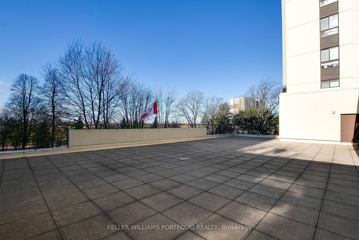$538,000
Available - For Sale
Listing ID: C11932543
Toronto, Ontario
| Situated near parks and schools, there is no shortage of spectacular views from this Don Mills suite. With a school across the road, and more in the vicinity, you can enjoy guaranteed green space and an emphasis on neighbourhood safety. This suite is move-in ready with the ability to improve over time. Affordably priced it allows lots of options. Accessible from your combined living and dining room is a private south facing balcony with incredible skyline views and the eat-in kitchen has great counter space and cabinet storage. As a homeowner, you'll have access to the neighbouring recreation centre so that you may enjoy a swimming pool, gym, and courts for squash and basketball. Having family or friends over? Consider using your rec centre access to occupy the party room, equipped with a full kitchen. While you're there, play some friendly, or not-so friendly ping-pong. Don't fret about parking, either, as the building has made ample spaces available for your guests. |
| Extras: If living in an area with options for education, outdoor leisure, and recreational amenities is important to you, consider this as your next address. |
| Price | $538,000 |
| Taxes: | $1974.20 |
| Maintenance Fee: | 789.34 |
| Province/State: | Ontario |
| Condo Corporation No | YCC |
| Level | 16 |
| Unit No | 23 |
| Directions/Cross Streets: | Finch Ave E and Don Mills Rd |
| Rooms: | 5 |
| Bedrooms: | 2 |
| Bedrooms +: | |
| Kitchens: | 1 |
| Family Room: | N |
| Basement: | None |
| Property Type: | Condo Apt |
| Style: | Apartment |
| Exterior: | Concrete |
| Garage Type: | Underground |
| Garage(/Parking)Space: | 1.00 |
| Drive Parking Spaces: | 1 |
| Park #1 | |
| Parking Spot: | S137 |
| Parking Type: | Exclusive |
| Exposure: | S |
| Balcony: | Open |
| Locker: | None |
| Pet Permited: | N |
| Approximatly Square Footage: | 900-999 |
| Building Amenities: | Gym, Indoor Pool, Recreation Room, Squash/Racquet Court, Visitor Parking |
| Property Features: | Park, School |
| Maintenance: | 789.34 |
| CAC Included: | Y |
| Hydro Included: | Y |
| Water Included: | Y |
| Cabel TV Included: | Y |
| Common Elements Included: | Y |
| Heat Included: | Y |
| Parking Included: | Y |
| Building Insurance Included: | Y |
| Fireplace/Stove: | N |
| Heat Source: | Gas |
| Heat Type: | Forced Air |
| Central Air Conditioning: | Central Air |
| Central Vac: | N |
| Laundry Level: | Main |
| Ensuite Laundry: | Y |
$
%
Years
This calculator is for demonstration purposes only. Always consult a professional
financial advisor before making personal financial decisions.
| Although the information displayed is believed to be accurate, no warranties or representations are made of any kind. |
| KELLER WILLIAMS PORTFOLIO REALTY |
|
|

RAJ SHARMA
Sales Representative
Dir:
905 598 8400
Bus:
905 598 8400
Fax:
905 458 1220
| Virtual Tour | Book Showing | Email a Friend |
Jump To:
At a Glance:
| Type: | Condo - Condo Apt |
| Area: | Toronto |
| Municipality: | Toronto |
| Neighbourhood: | Don Valley Village |
| Style: | Apartment |
| Tax: | $1,974.2 |
| Maintenance Fee: | $789.34 |
| Beds: | 2 |
| Baths: | 1 |
| Garage: | 1 |
| Fireplace: | N |
Payment Calculator:

