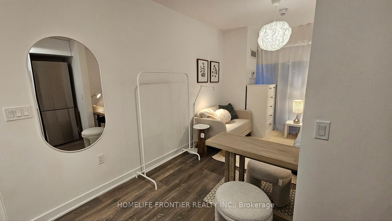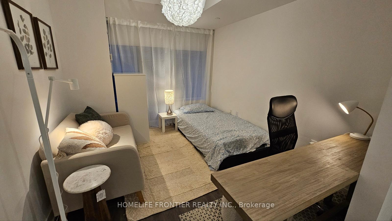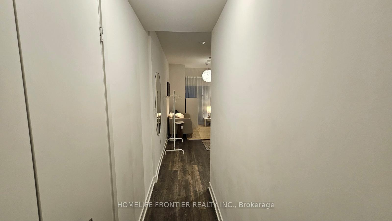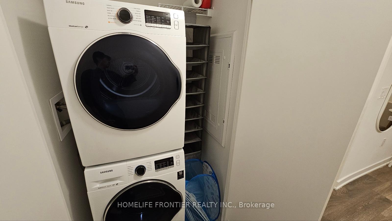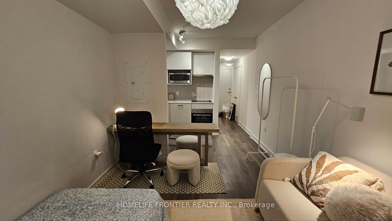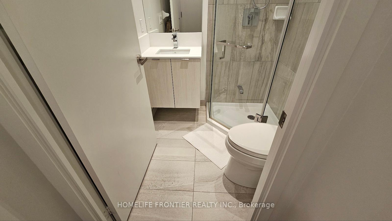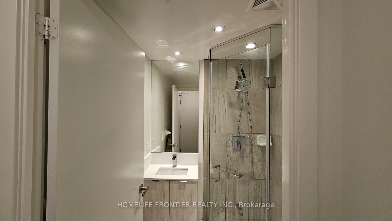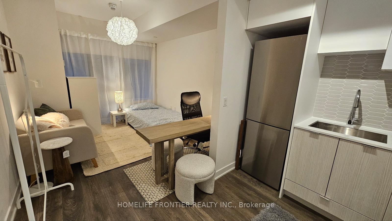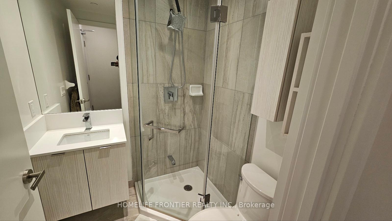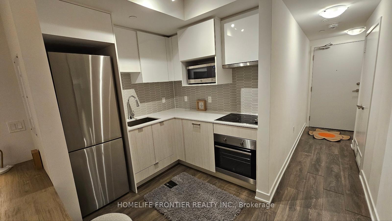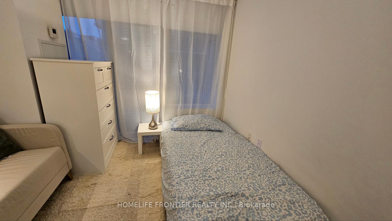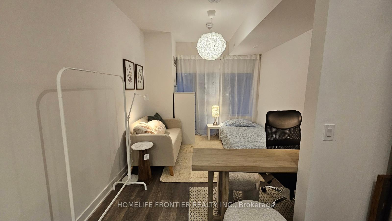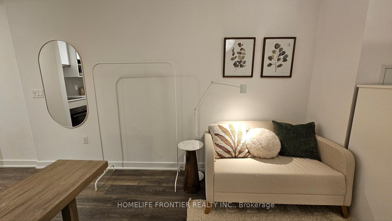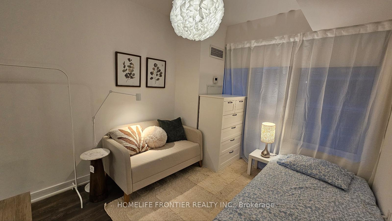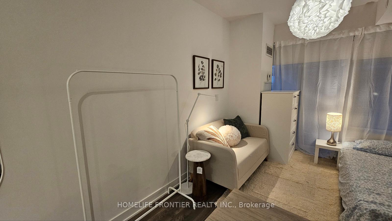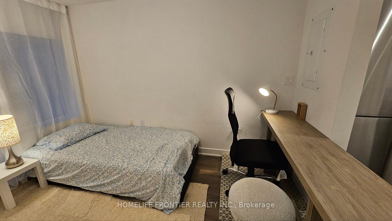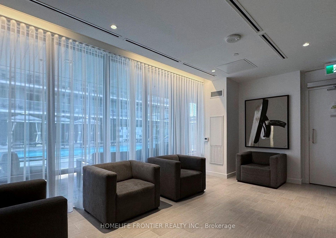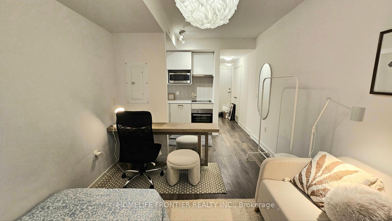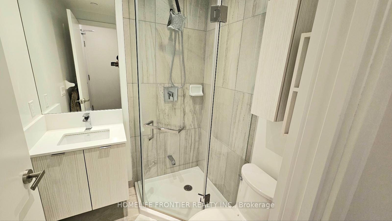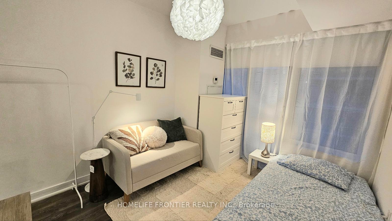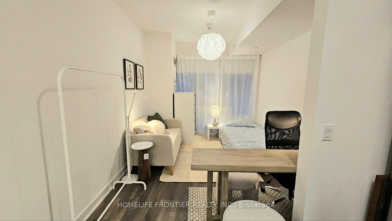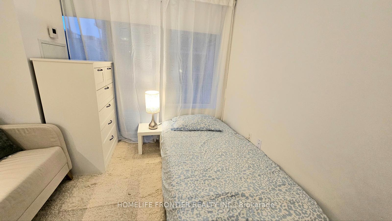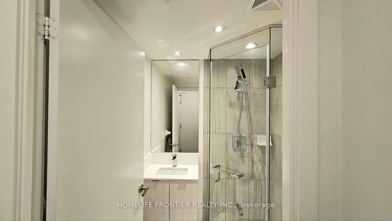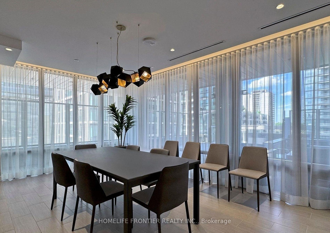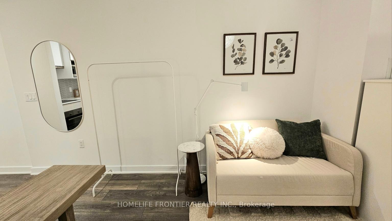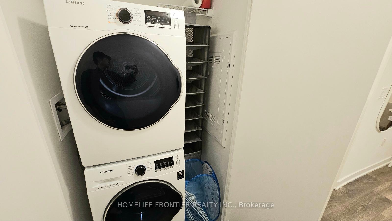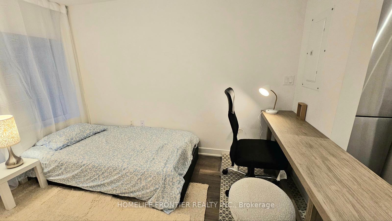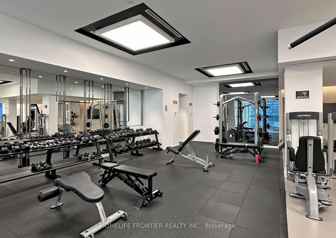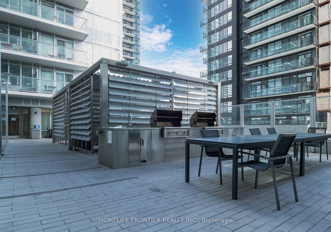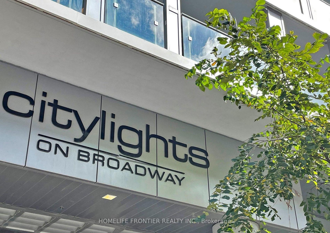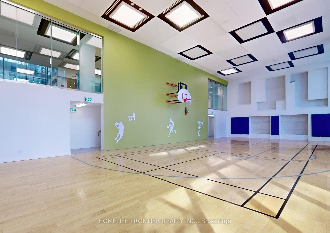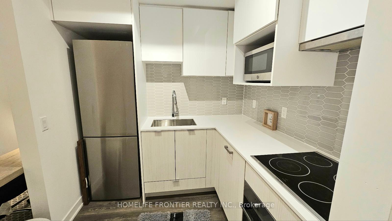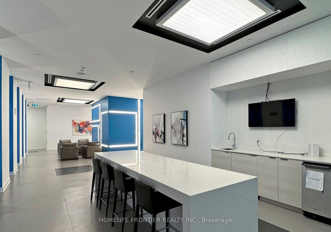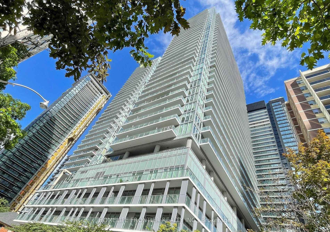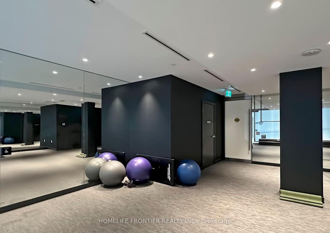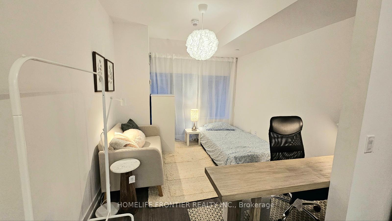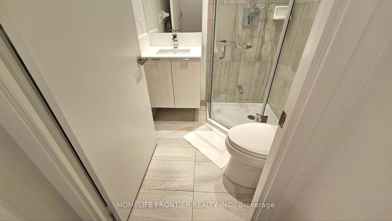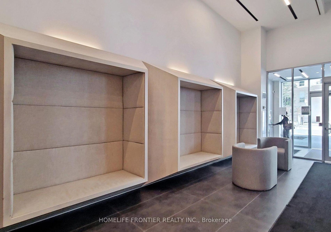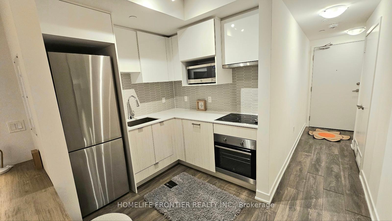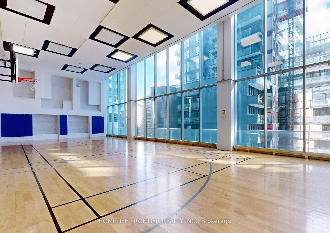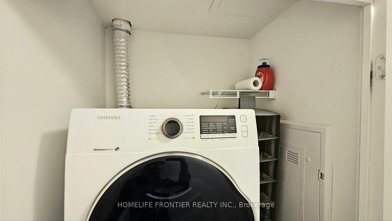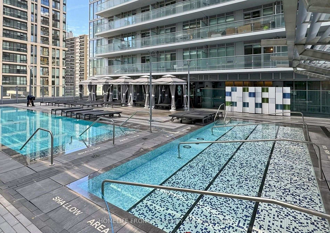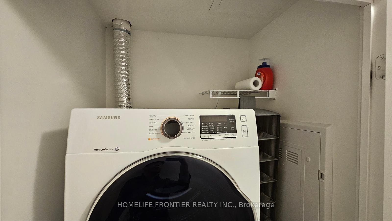$427,900
Available - For Sale
Listing ID: C11932600
Toronto, Ontario
| Introducing a fantastic new condo filled with good fortune!! Perfect Layout for newlyweds or young professionals! Located in the most expensive and desirable area of Eglinton, surrounded by pretty restaurants and a lot of entertainment! Don't miss this once-in-a-lifetime opportunity! A chance to own such a great condo at an affordable price wont come around again!! **** EXTRAS **** Amazing Amenities Included 24Hr Concierge, Almost Full Equipped Gym, Indoor Basketball Court, Outdoor Pool, Party Room, Meeting Room, Yoga Room And Outdoor Terrace Close To Subway, Major Banks, Library, Schools, Shopping, Restaurants And Much Much More. Why hesitate? Must See and go for it today!! :) |
| Extras: Wide Plank Laminate Floors, B/I S/S Kitchen Appliances Inc Fridge, Wall Oven, Microwave, Range Hood, Cooktop, Stone Counter-Top, Wash/Dryer, Quartz Window Sills. Internet Included` |
| Price | $427,900 |
| Taxes: | $1425.83 |
| Maintenance Fee: | 295.08 |
| Province/State: | Ontario |
| Condo Corporation No | TSCC |
| Level | 13 |
| Unit No | 26 |
| Directions/Cross Streets: | Broadway/ Redpath |
| Rooms: | 4 |
| Bedrooms: | 0 |
| Bedrooms +: | |
| Kitchens: | 1 |
| Family Room: | N |
| Basement: | None |
| Approximatly Age: | 0-5 |
| Property Type: | Condo Apt |
| Style: | Apartment |
| Exterior: | Concrete |
| Garage Type: | None |
| Garage(/Parking)Space: | 0.00 |
| Drive Parking Spaces: | 0 |
| Park #1 | |
| Parking Type: | None |
| Exposure: | N |
| Balcony: | Open |
| Locker: | None |
| Pet Permited: | Restrict |
| Retirement Home: | N |
| Approximatly Age: | 0-5 |
| Approximatly Square Footage: | 0-499 |
| Building Amenities: | Concierge, Guest Suites, Gym, Outdoor Pool, Party/Meeting Room, Rooftop Deck/Garden |
| Property Features: | Library, Place Of Worship, Public Transit, School |
| Maintenance: | 295.08 |
| Water Included: | Y |
| Common Elements Included: | Y |
| Heat Included: | Y |
| Condo Tax Included: | Y |
| Building Insurance Included: | Y |
| Fireplace/Stove: | N |
| Heat Source: | Gas |
| Heat Type: | Forced Air |
| Central Air Conditioning: | Central Air |
| Central Vac: | N |
| Ensuite Laundry: | Y |
$
%
Years
This calculator is for demonstration purposes only. Always consult a professional
financial advisor before making personal financial decisions.
| Although the information displayed is believed to be accurate, no warranties or representations are made of any kind. |
| HOMELIFE FRONTIER REALTY INC. |
|
|

RAJ SHARMA
Sales Representative
Dir:
905 598 8400
Bus:
905 598 8400
Fax:
905 458 1220
| Book Showing | Email a Friend |
Jump To:
At a Glance:
| Type: | Condo - Condo Apt |
| Area: | Toronto |
| Municipality: | Toronto |
| Neighbourhood: | Mount Pleasant West |
| Style: | Apartment |
| Approximate Age: | 0-5 |
| Tax: | $1,425.83 |
| Maintenance Fee: | $295.08 |
| Baths: | 1 |
| Fireplace: | N |
Payment Calculator:

