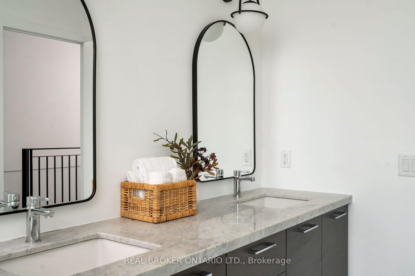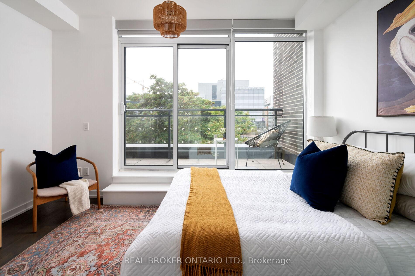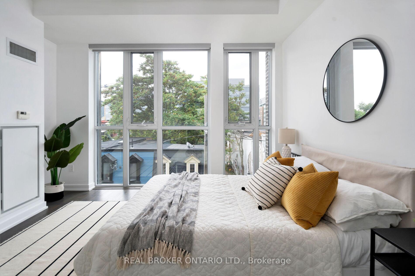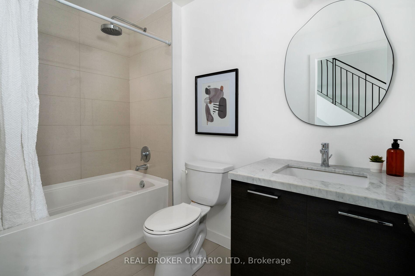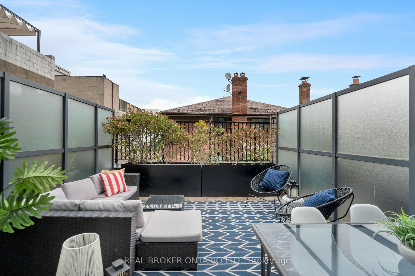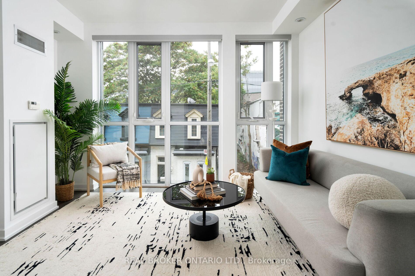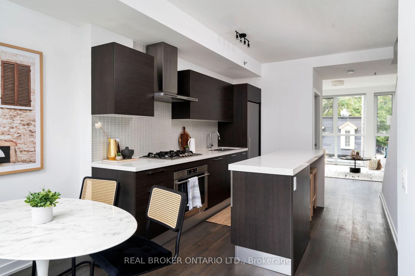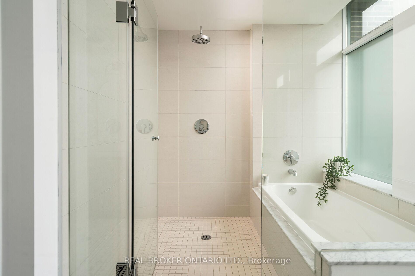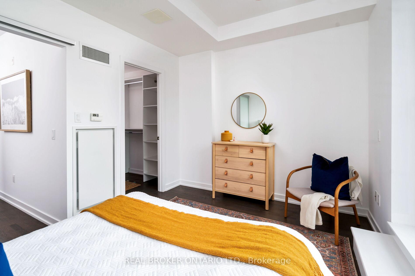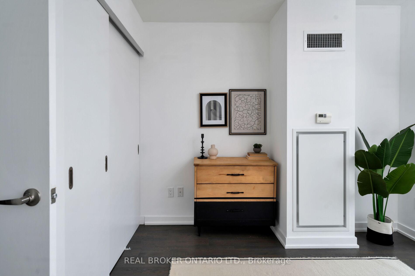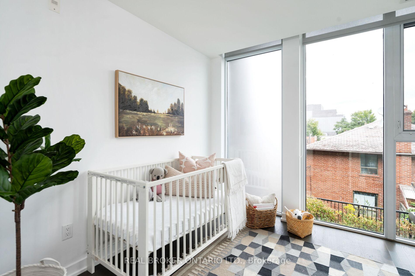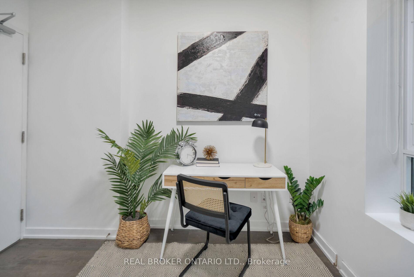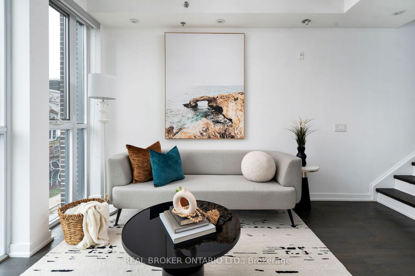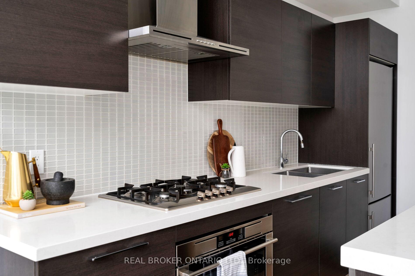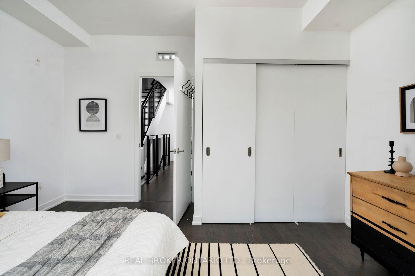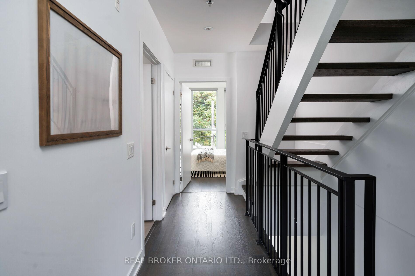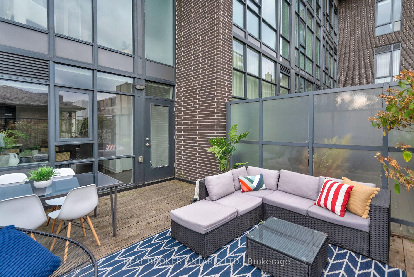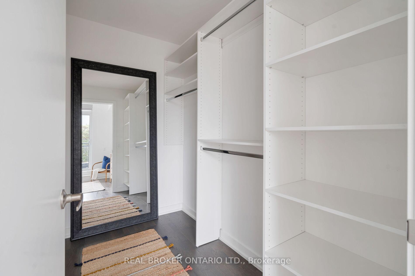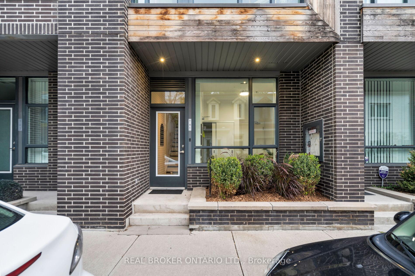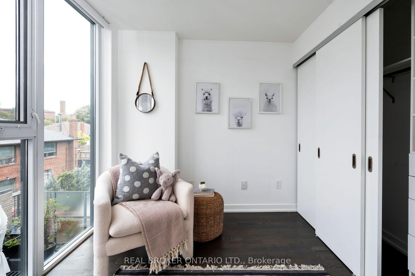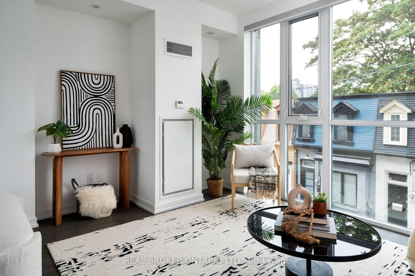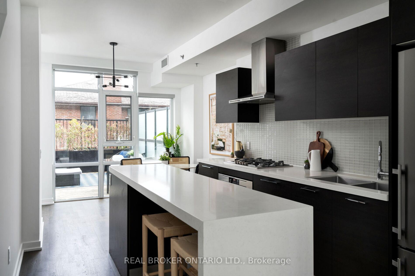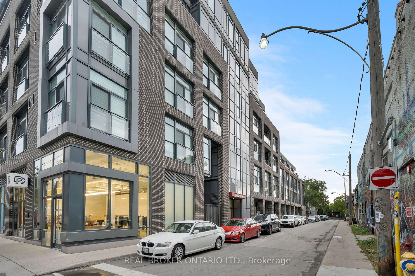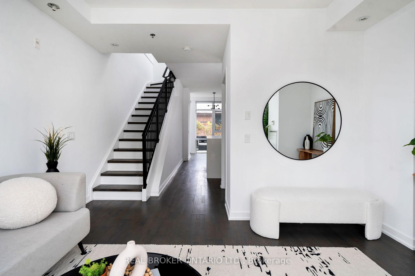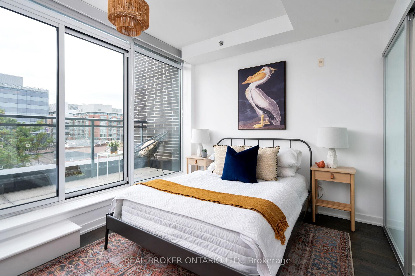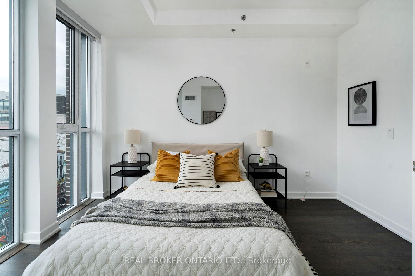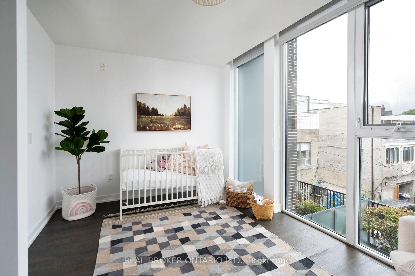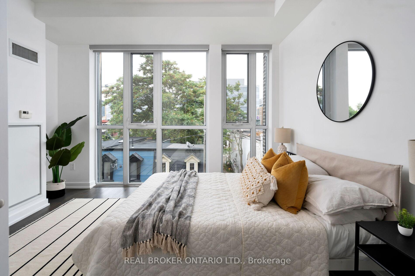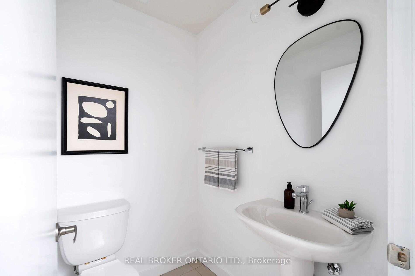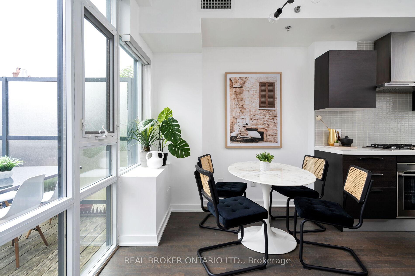$1,699,000
Available - For Sale
Listing ID: C11932610
Toronto, Ontario
| Discover Townhome TH1 at 41 Ossington Ave a bold, contemporary retreat tucked away on a peaceful side street, just steps from the lively Queen and Ossington hub. This meticulously designed 3-bedroom + office home spans three levels, featuring a full-floor primary suite with a walk-in closet, a luxurious ensuite with double sinks, and a private terrace offering stunning skyline views. The first floor boasts a stylish Scavolini kitchen, open-concept living and dining areas, a powder room, and a walkout patio. Upstairs, find two bright bedrooms and a full bathroom. Freshly painted with new light fixtures and mirrors throughout, plus direct underground parking included. Steps from Ossington Strip, Trinity Bellwoods, and West Queen West. Ready this fall schedule your showing today! |
| Price | $1,699,000 |
| Taxes: | $6629.40 |
| Maintenance Fee: | 794.22 |
| Province/State: | Ontario |
| Condo Corporation No | TSCC |
| Level | 1 |
| Unit No | 1 |
| Directions/Cross Streets: | Ossington and Queen |
| Rooms: | 7 |
| Bedrooms: | 3 |
| Bedrooms +: | 1 |
| Kitchens: | 1 |
| Family Room: | N |
| Basement: | None |
| Property Type: | Condo Townhouse |
| Style: | Multi-Level |
| Exterior: | Brick |
| Garage Type: | Built-In |
| Garage(/Parking)Space: | 1.00 |
| Drive Parking Spaces: | 0 |
| Park #1 | |
| Parking Type: | Owned |
| Exposure: | Ns |
| Balcony: | Terr |
| Locker: | None |
| Pet Permited: | Restrict |
| Approximatly Square Footage: | 1600-1799 |
| Building Amenities: | Bbqs Allowed |
| Property Features: | Park, Place Of Worship, Public Transit, School |
| Maintenance: | 794.22 |
| Water Included: | Y |
| Common Elements Included: | Y |
| Parking Included: | Y |
| Building Insurance Included: | Y |
| Fireplace/Stove: | N |
| Heat Source: | Gas |
| Heat Type: | Forced Air |
| Central Air Conditioning: | Central Air |
| Central Vac: | N |
| Ensuite Laundry: | Y |
$
%
Years
This calculator is for demonstration purposes only. Always consult a professional
financial advisor before making personal financial decisions.
| Although the information displayed is believed to be accurate, no warranties or representations are made of any kind. |
| REAL BROKER ONTARIO LTD. |
|
|

RAJ SHARMA
Sales Representative
Dir:
905 598 8400
Bus:
905 598 8400
Fax:
905 458 1220
| Virtual Tour | Book Showing | Email a Friend |
Jump To:
At a Glance:
| Type: | Condo - Condo Townhouse |
| Area: | Toronto |
| Municipality: | Toronto |
| Neighbourhood: | Trinity-Bellwoods |
| Style: | Multi-Level |
| Tax: | $6,629.4 |
| Maintenance Fee: | $794.22 |
| Beds: | 3+1 |
| Baths: | 3 |
| Garage: | 1 |
| Fireplace: | N |
Payment Calculator:

