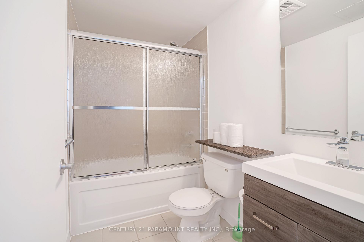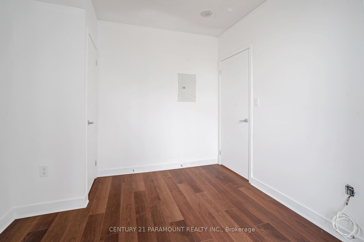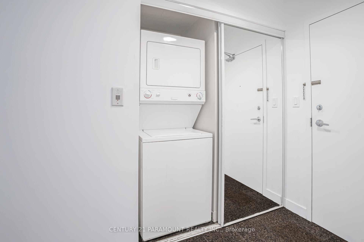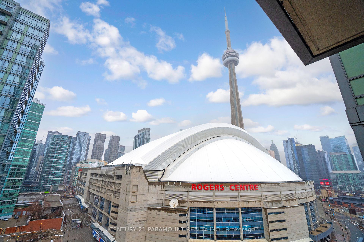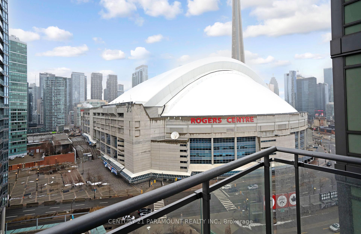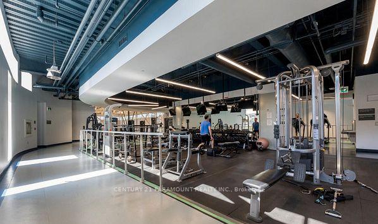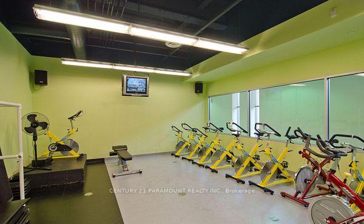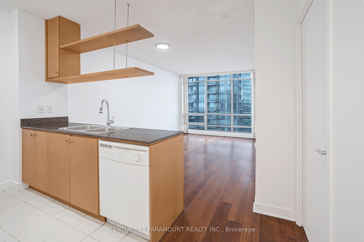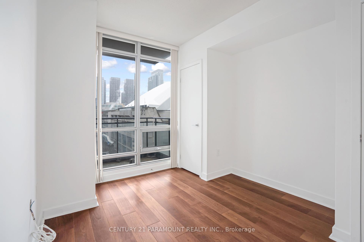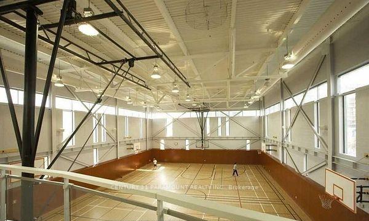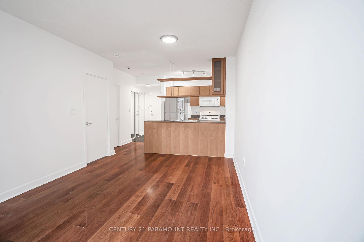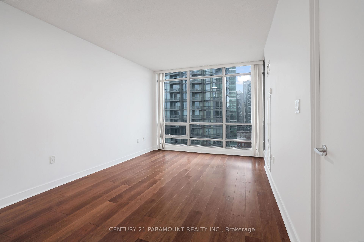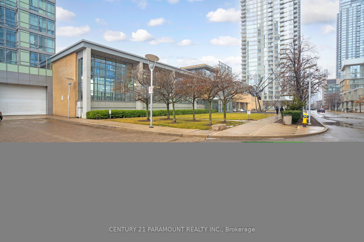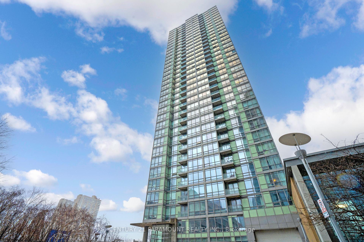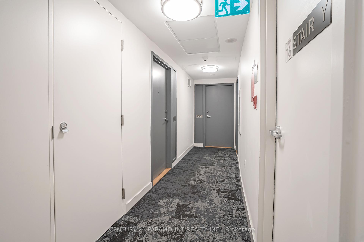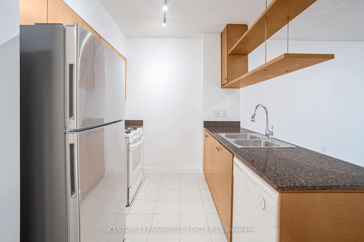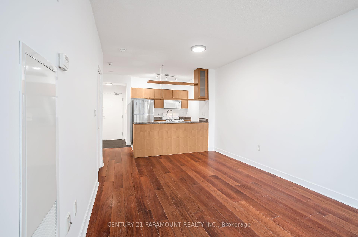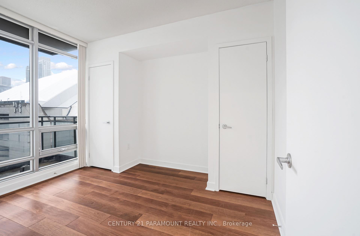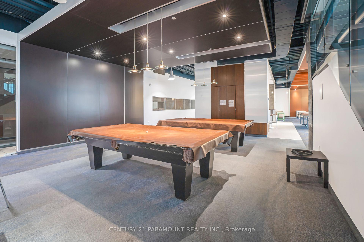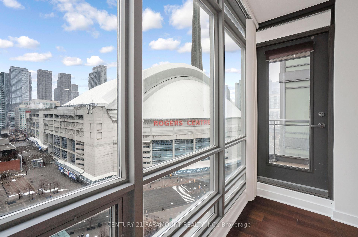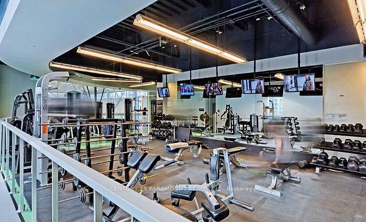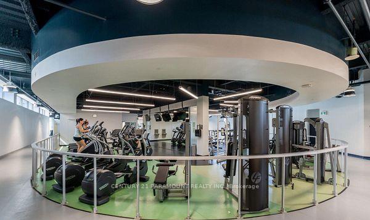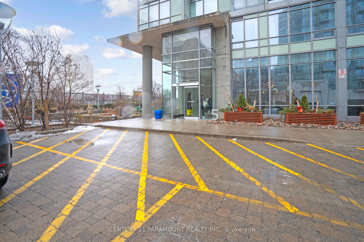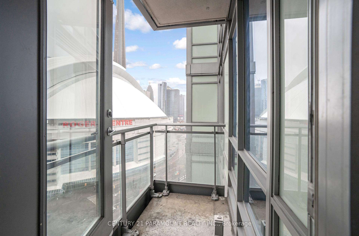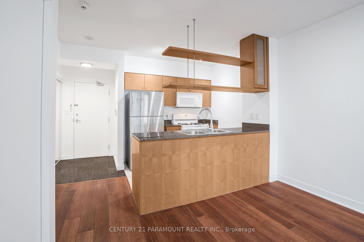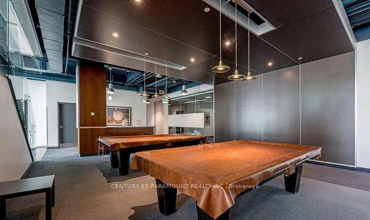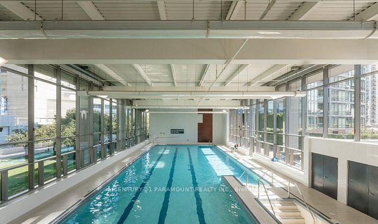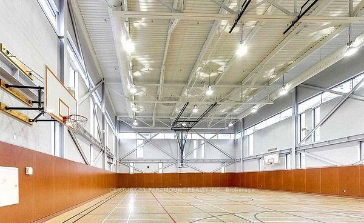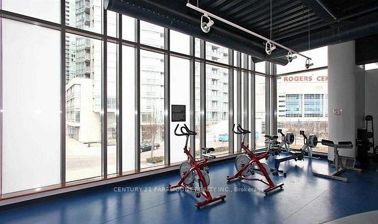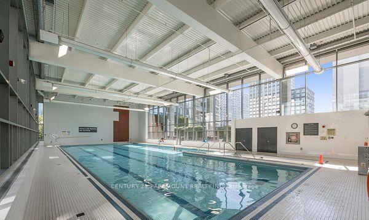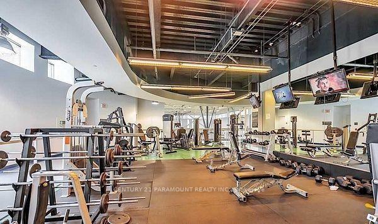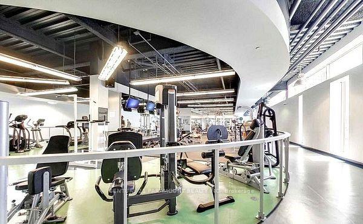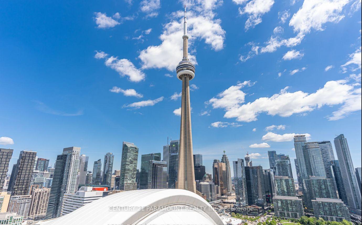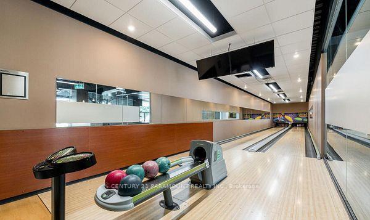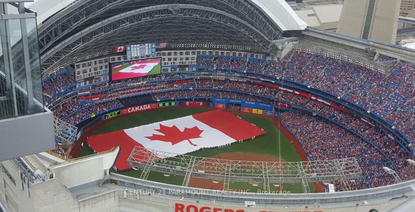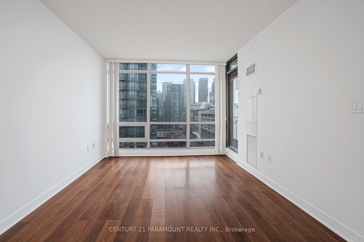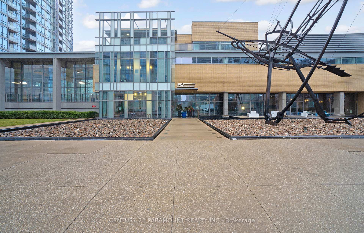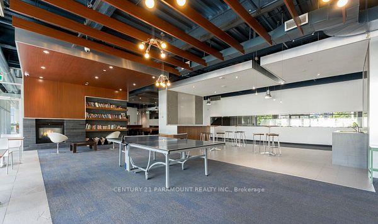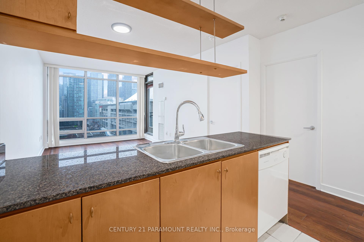$609,900
Available - For Sale
Listing ID: C11932653
Toronto, Ontario
| Welcome to Harbour View Estates, offered first time on the market!Discover this beautifully finished, spacious 1-bedroom condo with one bathroom. Freshly painted, The property includes 1 private parking spot and 1 locker, offering exceptional convenience, Stunning Features Include unobstructed views of the Rogers Centre, with the opportunity to watch live games and listen to concerts when the dome is open.Overlook iconic landmarks such as the CN Tower, the lake, and the city skyline. Unique exposed concrete ceilings add a modern, industrial flair. Low maintenance fees in the area, covering all utilities and building insurance. Unmatched Amenities, Access to the Super Club, featuring over 30,000 sq. ft. of amenities, including visitor parking. Prime Location, Steps from the city's finest restaurants, sports venues, the lake, and numerous attractions. Don't Miss Out!This vacant unit is ready for you to move in. |
| Extras: Includes 1 parking, a locker, and extensive fitness amenities such as a full basketball court, indoor pool, tennis court, squash court, bowling alley, weight room, and the Super Club fitness center. |
| Price | $609,900 |
| Taxes: | $2396.22 |
| Maintenance Fee: | 537.19 |
| Province/State: | Ontario |
| Condo Corporation No | TSCC |
| Level | 13 |
| Unit No | 18 |
| Directions/Cross Streets: | Spadina Ave/ Bremner Blvd |
| Rooms: | 4 |
| Bedrooms: | 1 |
| Bedrooms +: | |
| Kitchens: | 1 |
| Family Room: | N |
| Basement: | None |
| Property Type: | Condo Apt |
| Style: | Apartment |
| Exterior: | Concrete |
| Garage Type: | Underground |
| Garage(/Parking)Space: | 1.00 |
| Drive Parking Spaces: | 0 |
| Park #1 | |
| Parking Spot: | 295 |
| Parking Type: | Owned |
| Legal Description: | P3 |
| Exposure: | N |
| Balcony: | Open |
| Locker: | Owned |
| Pet Permited: | Restrict |
| Approximatly Square Footage: | 500-599 |
| Maintenance: | 537.19 |
| CAC Included: | Y |
| Hydro Included: | Y |
| Water Included: | Y |
| Common Elements Included: | Y |
| Heat Included: | Y |
| Parking Included: | Y |
| Building Insurance Included: | Y |
| Fireplace/Stove: | N |
| Heat Source: | Gas |
| Heat Type: | Forced Air |
| Central Air Conditioning: | Central Air |
| Central Vac: | N |
| Ensuite Laundry: | Y |
$
%
Years
This calculator is for demonstration purposes only. Always consult a professional
financial advisor before making personal financial decisions.
| Although the information displayed is believed to be accurate, no warranties or representations are made of any kind. |
| CENTURY 21 PARAMOUNT REALTY INC. |
|
|

RAJ SHARMA
Sales Representative
Dir:
905 598 8400
Bus:
905 598 8400
Fax:
905 458 1220
| Virtual Tour | Book Showing | Email a Friend |
Jump To:
At a Glance:
| Type: | Condo - Condo Apt |
| Area: | Toronto |
| Municipality: | Toronto |
| Neighbourhood: | Waterfront Communities C1 |
| Style: | Apartment |
| Tax: | $2,396.22 |
| Maintenance Fee: | $537.19 |
| Beds: | 1 |
| Baths: | 1 |
| Garage: | 1 |
| Fireplace: | N |
Payment Calculator:


