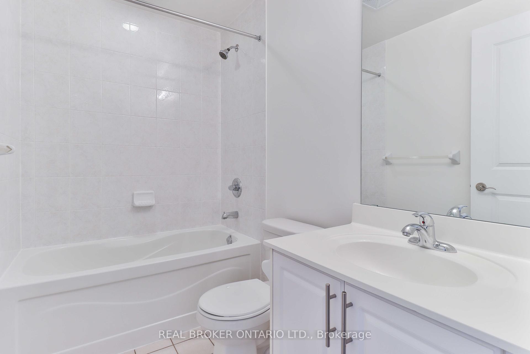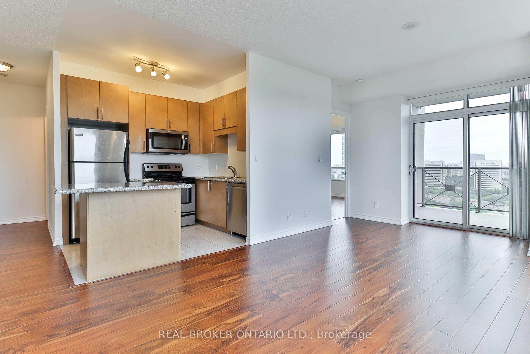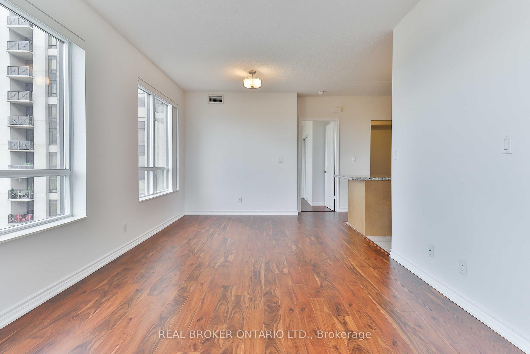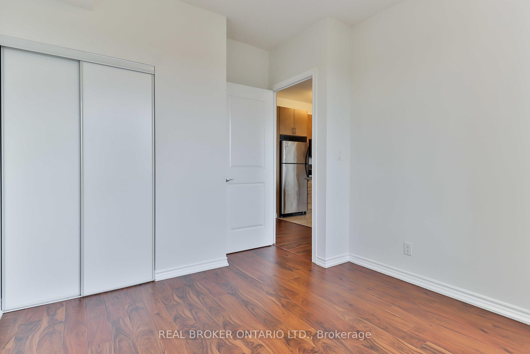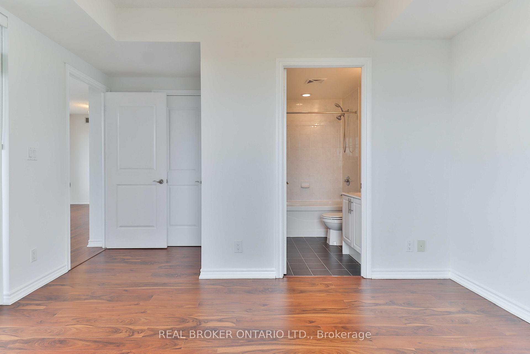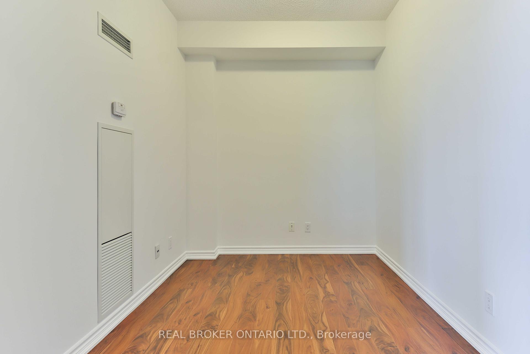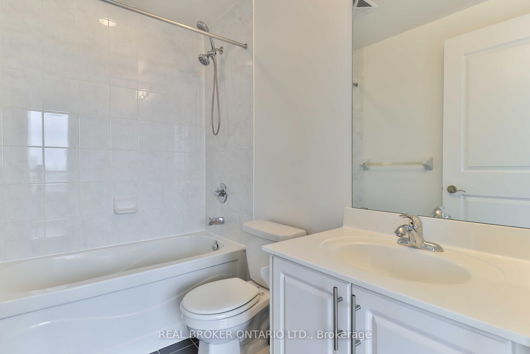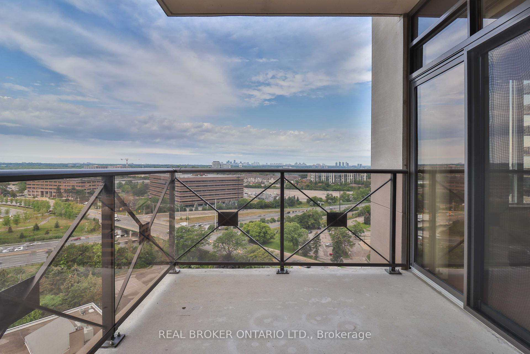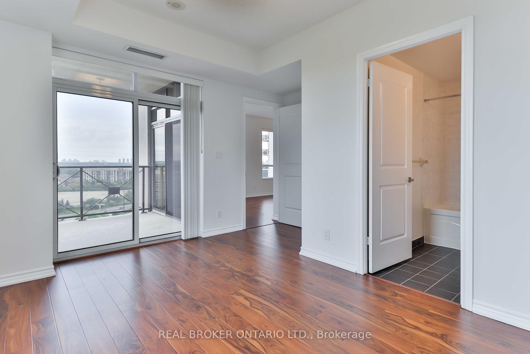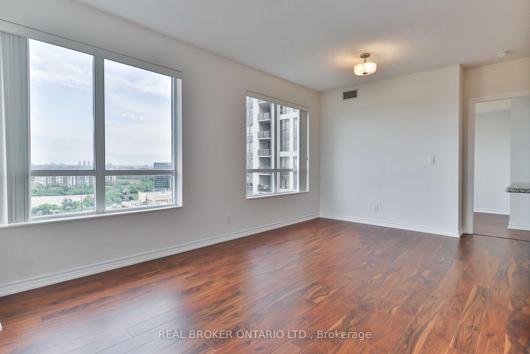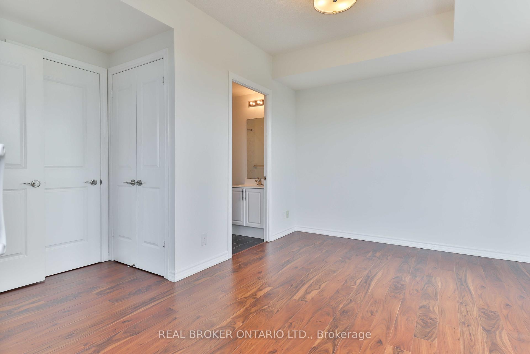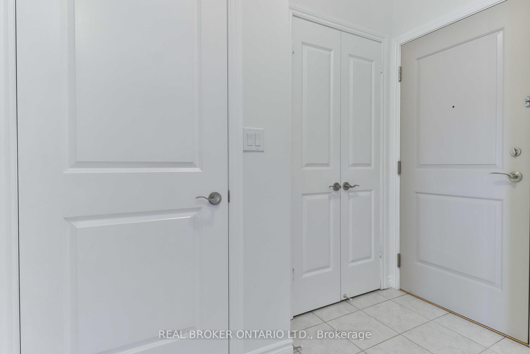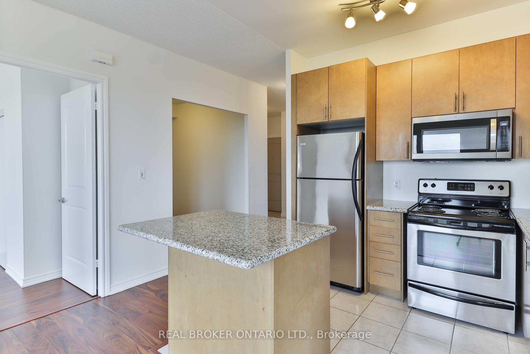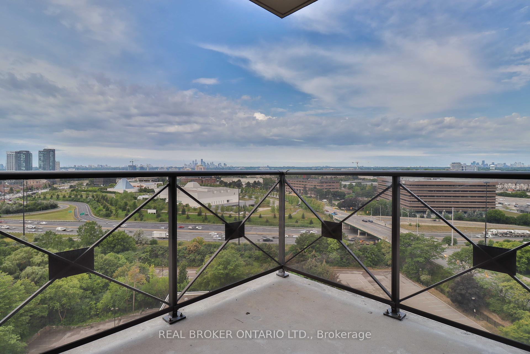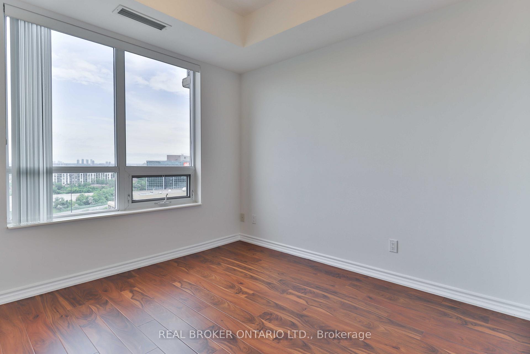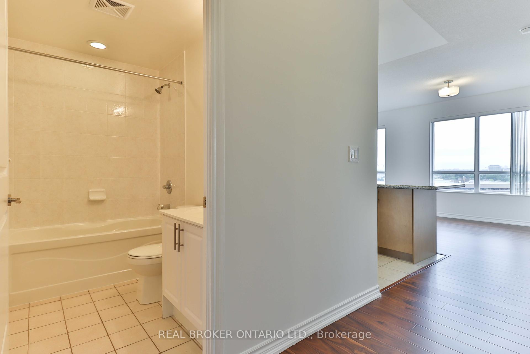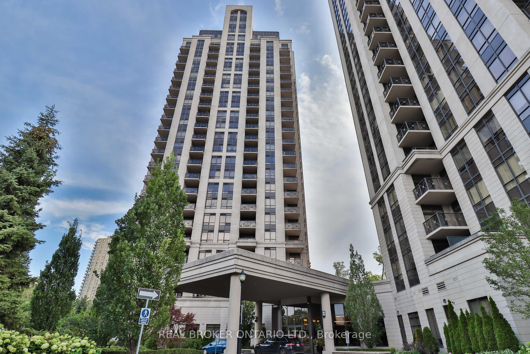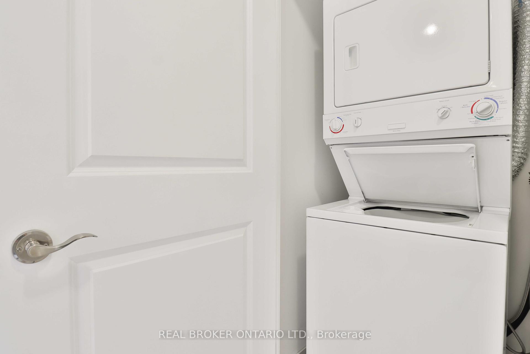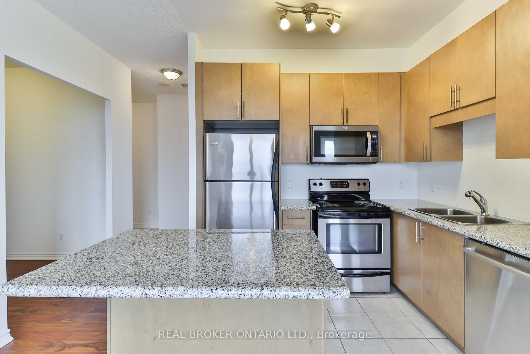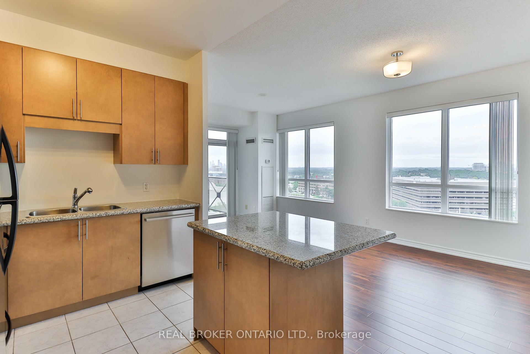$2,700
Available - For Rent
Listing ID: C11932672
Toronto, Ontario
| Step into this stunning, sun-filled corner suite designed for modern living and comfort. Boasting 2 large bedrooms, 2 full bathrooms, and sleek dark laminate flooring throughout, this unit is as stylish as it is functional. The oversized balcony offers a serene, private setting with breathtaking panoramic views of the city skyline, stretching from Sheppard to the waterfront. Conveniently located just minutes from the DVP and with easy access to downtown, this prime location is perfect for urban professionals. Enjoy the convenience of being steps away from Don Mills boutiques, shopping, TTC, and a Super Centre, while having a Tim Horton's and other shops just across the street. Dont miss this incredible opportunity to live in a luxurious building with everything you need at your fingertips. Contact us today to schedule your viewing and make this beautiful corner suite your new home! To apply to rent this property please click on this link - https://mipprental.com/T21830 |
| Extras: Stainless Steel Fridge, Stove, B/I Microwave, B/I Dishwasher, Stacked Washer & Dryer, Existing Window Coverings And Elfs |
| Price | $2,700 |
| Province/State: | Ontario |
| Condo Corporation No | TSCP |
| Level | 14 |
| Unit No | 13 |
| Directions/Cross Streets: | DVP & Eglinton |
| Rooms: | 6 |
| Bedrooms: | 2 |
| Bedrooms +: | 1 |
| Kitchens: | 1 |
| Family Room: | N |
| Basement: | None |
| Furnished: | N |
| Approximatly Age: | 11-15 |
| Property Type: | Condo Apt |
| Style: | Apartment |
| Exterior: | Concrete |
| Garage Type: | Underground |
| Garage(/Parking)Space: | 1.00 |
| Drive Parking Spaces: | 1 |
| Park #1 | |
| Parking Type: | Exclusive |
| Exposure: | Sw |
| Balcony: | Open |
| Locker: | None |
| Pet Permited: | Restrict |
| Retirement Home: | N |
| Approximatly Age: | 11-15 |
| Approximatly Square Footage: | 1000-1199 |
| Building Amenities: | Concierge, Guest Suites, Gym, Party/Meeting Room, Visitor Parking |
| Property Features: | Clear View, Public Transit |
| CAC Included: | Y |
| Water Included: | Y |
| Common Elements Included: | Y |
| Heat Included: | Y |
| Parking Included: | Y |
| Building Insurance Included: | Y |
| Fireplace/Stove: | N |
| Heat Source: | Gas |
| Heat Type: | Forced Air |
| Central Air Conditioning: | Central Air |
| Central Vac: | N |
| Laundry Level: | Main |
| Ensuite Laundry: | Y |
| Elevator Lift: | Y |
| Although the information displayed is believed to be accurate, no warranties or representations are made of any kind. |
| REAL BROKER ONTARIO LTD. |
|
|

RAJ SHARMA
Sales Representative
Dir:
905 598 8400
Bus:
905 598 8400
Fax:
905 458 1220
| Book Showing | Email a Friend |
Jump To:
At a Glance:
| Type: | Condo - Condo Apt |
| Area: | Toronto |
| Municipality: | Toronto |
| Neighbourhood: | Banbury-Don Mills |
| Style: | Apartment |
| Approximate Age: | 11-15 |
| Beds: | 2+1 |
| Baths: | 2 |
| Garage: | 1 |
| Fireplace: | N |

