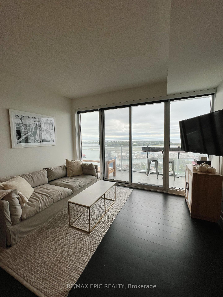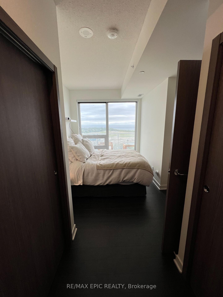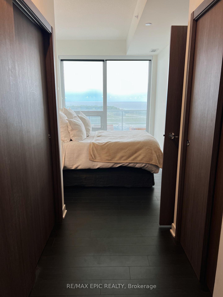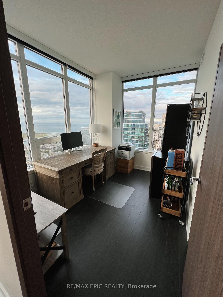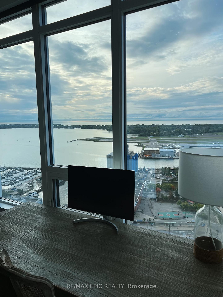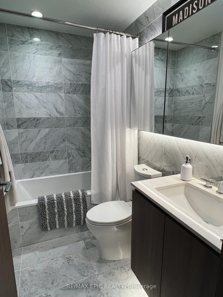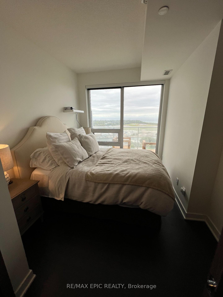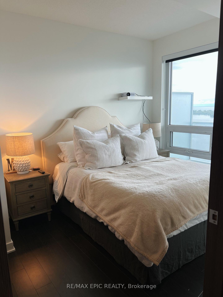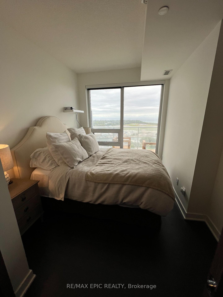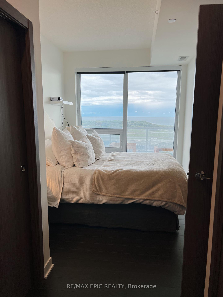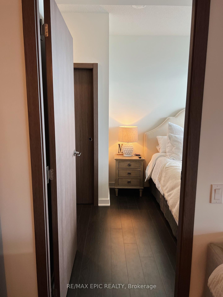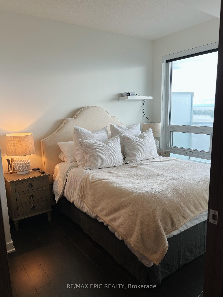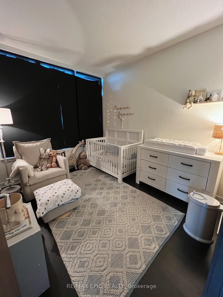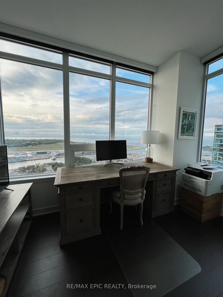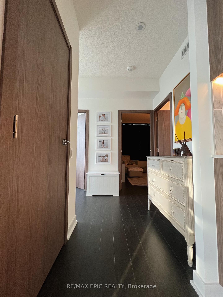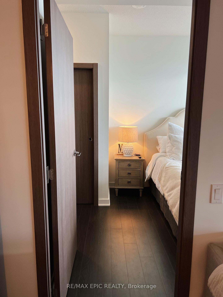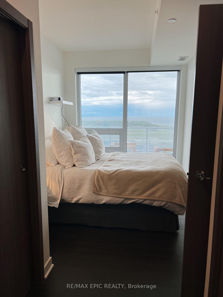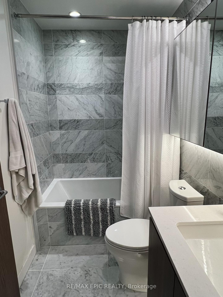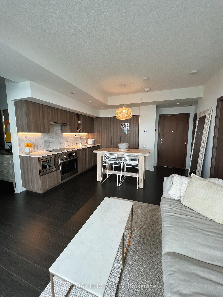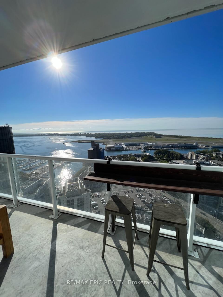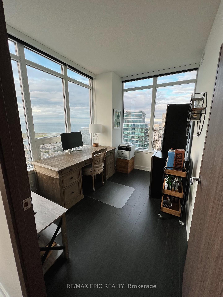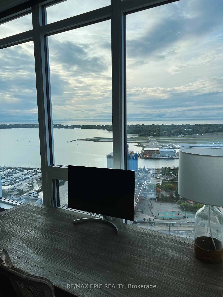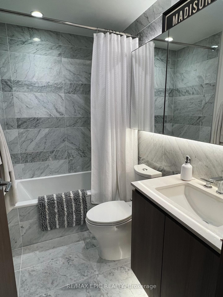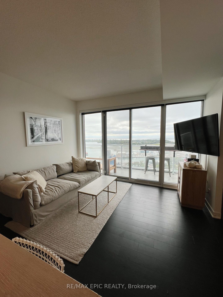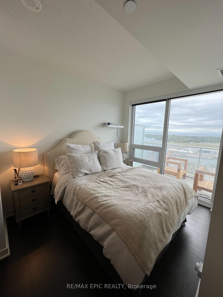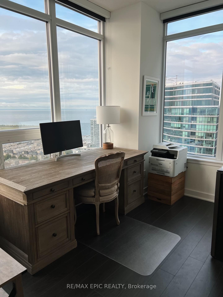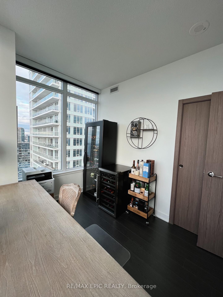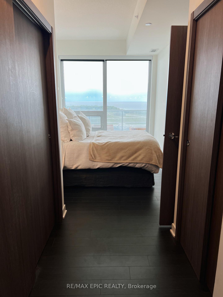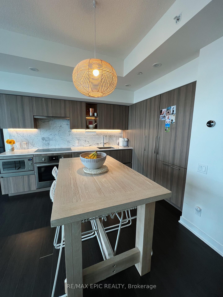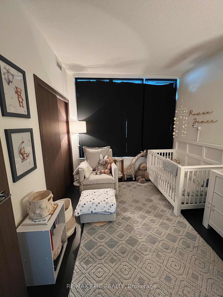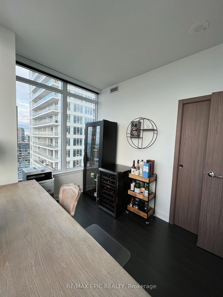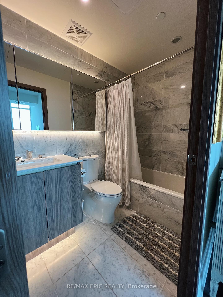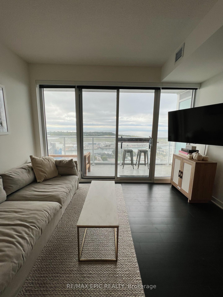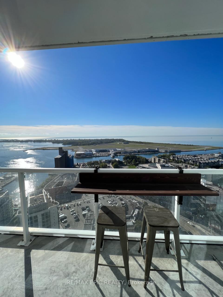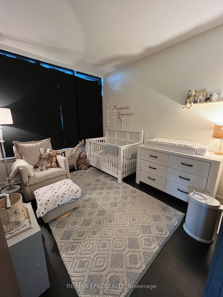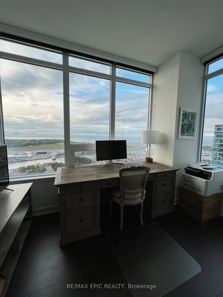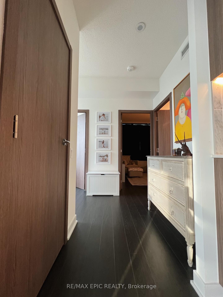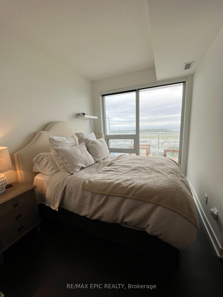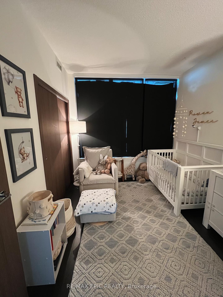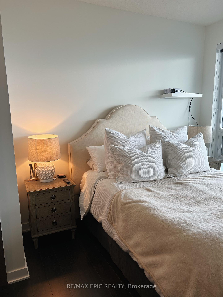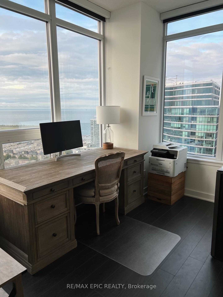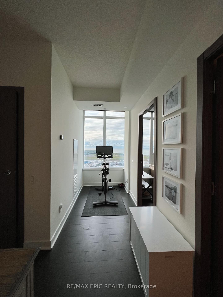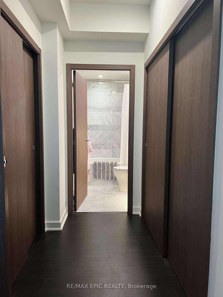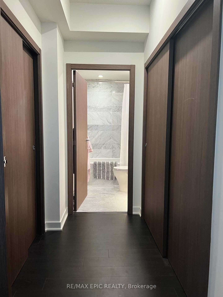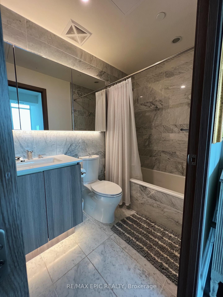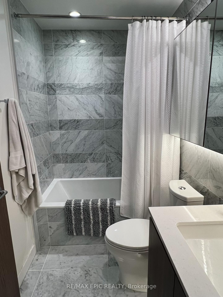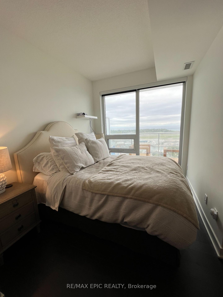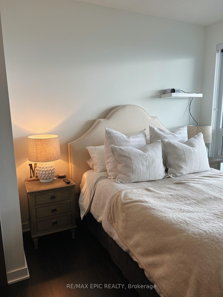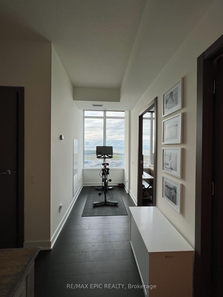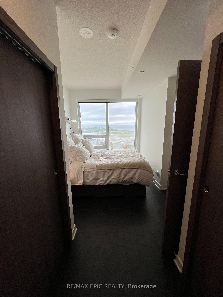$4,300
Available - For Rent
Listing ID: C11932700
Toronto, Ontario
| Breathtaking lake views and marvel at planes landing and taking off from the airport! This spacious and bright Lakefront Condo offers one of the largest floor plans in the building. Featuring 3 bedrooms + study/workout area, 933 sq ft of interior space, and a 115 sq ft southwest corner balcony with clear lake vistas, this unit is truly exceptional. The primary bedroom boasts his and hers closets for added convenience. Enjoy 9-foot ceilings, large windows in every room, and a generous balcony to soak in the stunning scenery. With over 23,000 sq ft of luxurious amenities and 87,000 sq ft of retail, including Loblaws, Shoppers Drug Mart, and Fresh Joe, everything you need is at your doorstep. Just steps from the lake, dining, entertainment, and more. Includes 1 parking spot and 1 locker |
| Extras: Bosch Appliances (Fridge, Oven, Stove, Range Hood, Dishwasher), Window Coverings. Engineered Quartz Stone Countertops. Marble Tile Kitchen Backsplash. Tub/Shower |
| Price | $4,300 |
| Province/State: | Ontario |
| Condo Corporation No | TSCC |
| Level | 31 |
| Unit No | 1 |
| Directions/Cross Streets: | Bathurst & Lakeshore |
| Rooms: | 5 |
| Rooms +: | 1 |
| Bedrooms: | 3 |
| Bedrooms +: | |
| Kitchens: | 1 |
| Family Room: | N |
| Basement: | None |
| Furnished: | N |
| Property Type: | Condo Apt |
| Style: | Apartment |
| Exterior: | Concrete |
| Garage Type: | Underground |
| Garage(/Parking)Space: | 1.00 |
| Drive Parking Spaces: | 1 |
| Park #1 | |
| Parking Spot: | 2034 |
| Parking Type: | Owned |
| Legal Description: | P2 |
| Exposure: | Sw |
| Balcony: | Open |
| Locker: | Owned |
| Pet Permited: | N |
| Approximatly Square Footage: | 1000-1199 |
| Building Amenities: | Concierge, Exercise Room, Games Room, Gym, Rooftop Deck/Garden, Visitor Parking |
| Property Features: | Clear View, Lake/Pond, Park, Public Transit, Waterfront |
| Common Elements Included: | Y |
| Parking Included: | Y |
| Building Insurance Included: | Y |
| Fireplace/Stove: | N |
| Heat Source: | Gas |
| Heat Type: | Forced Air |
| Central Air Conditioning: | Central Air |
| Central Vac: | N |
| Laundry Level: | Main |
| Ensuite Laundry: | Y |
| Elevator Lift: | Y |
| Although the information displayed is believed to be accurate, no warranties or representations are made of any kind. |
| RE/MAX EPIC REALTY |
|
|

RAJ SHARMA
Sales Representative
Dir:
905 598 8400
Bus:
905 598 8400
Fax:
905 458 1220
| Book Showing | Email a Friend |
Jump To:
At a Glance:
| Type: | Condo - Condo Apt |
| Area: | Toronto |
| Municipality: | Toronto |
| Neighbourhood: | Waterfront Communities C1 |
| Style: | Apartment |
| Beds: | 3 |
| Baths: | 2 |
| Garage: | 1 |
| Fireplace: | N |

