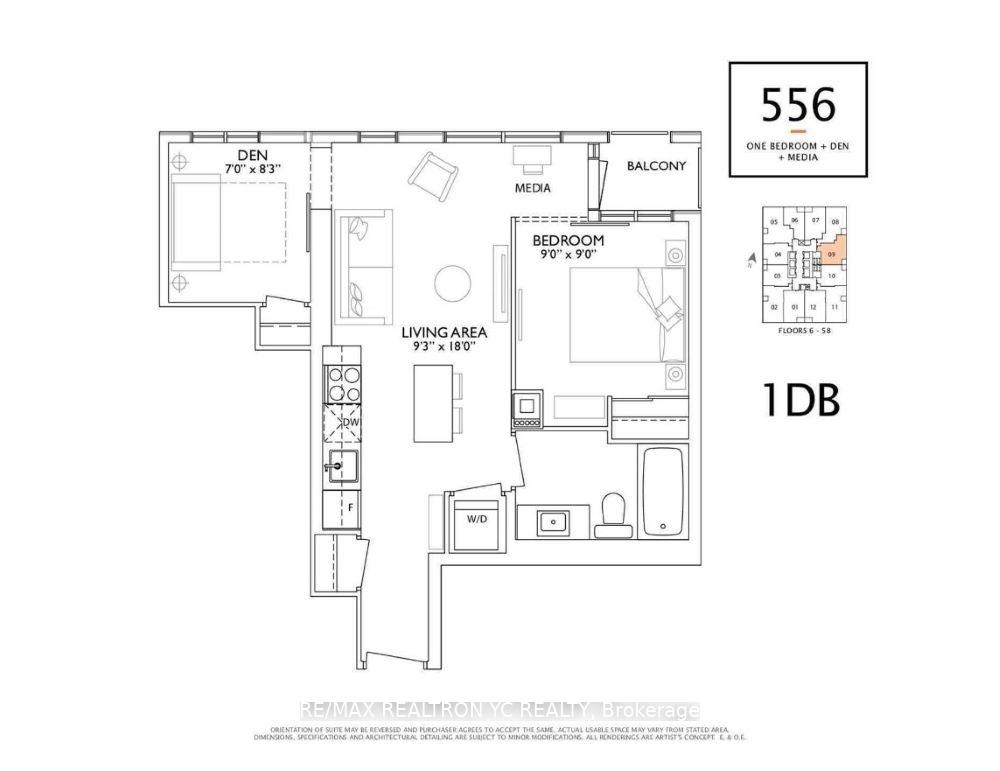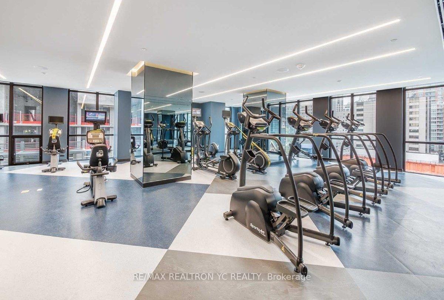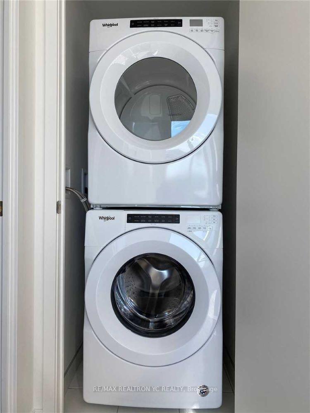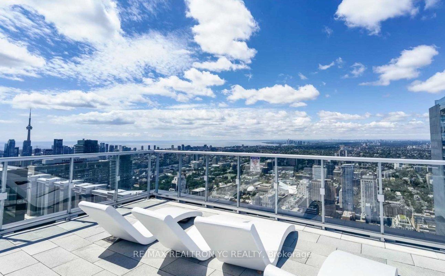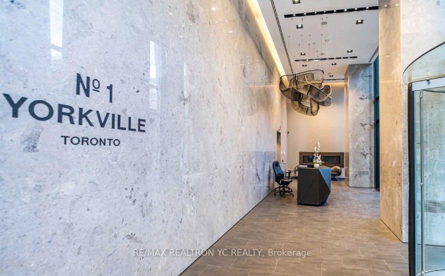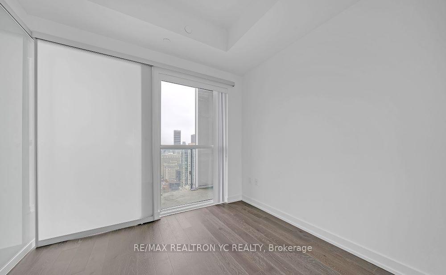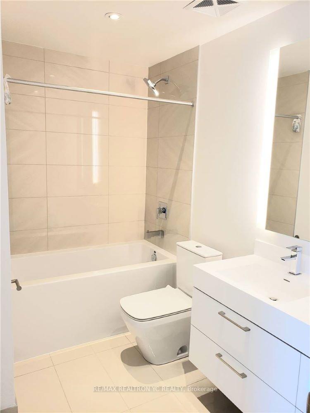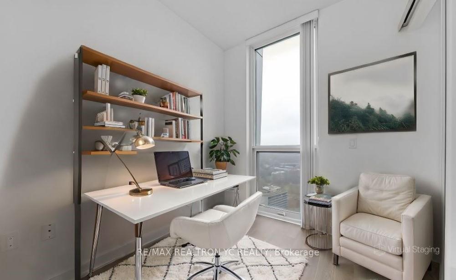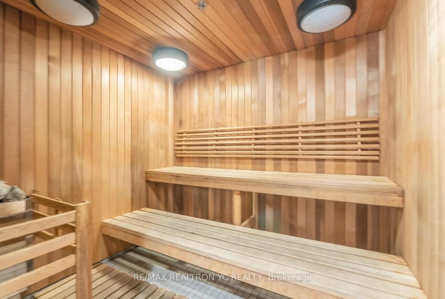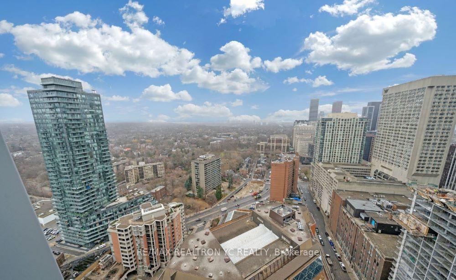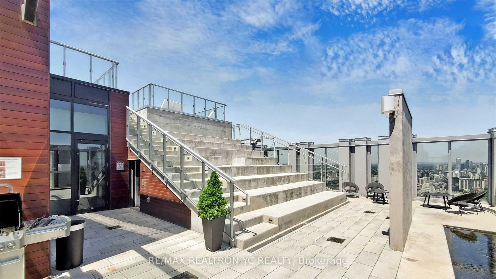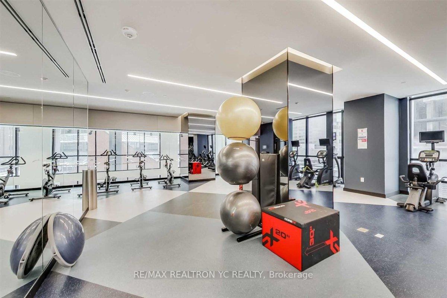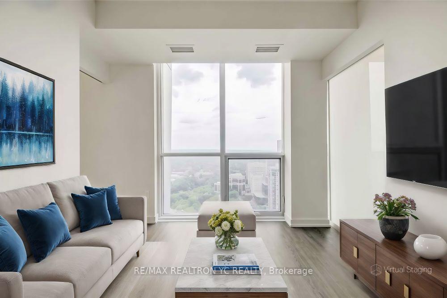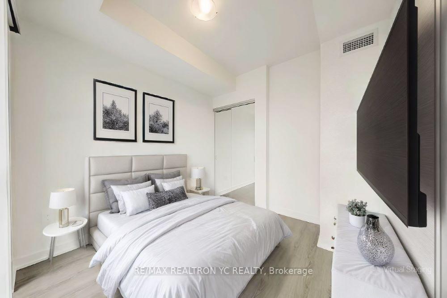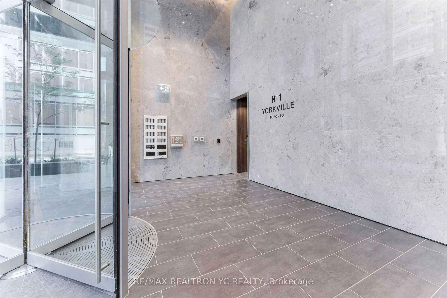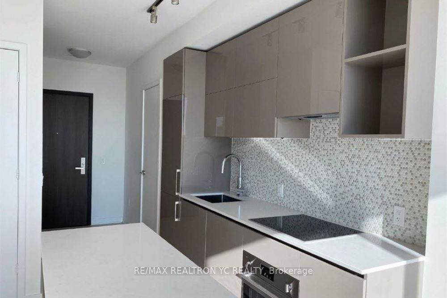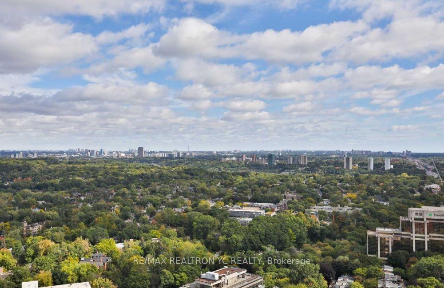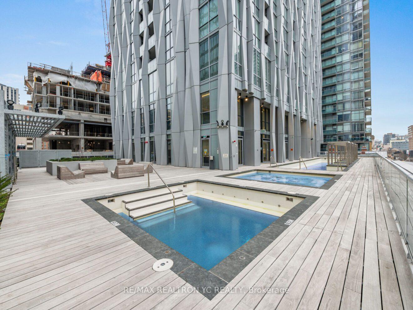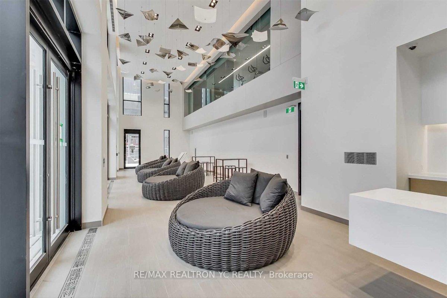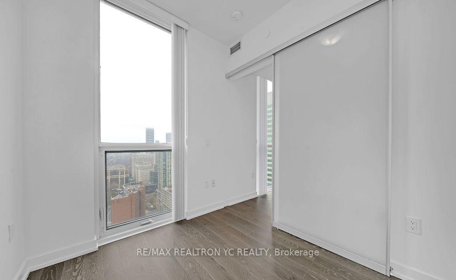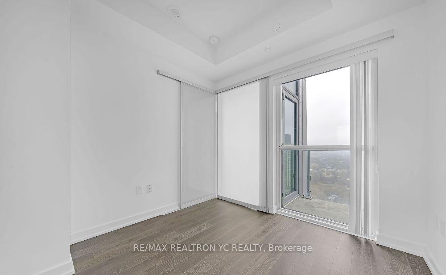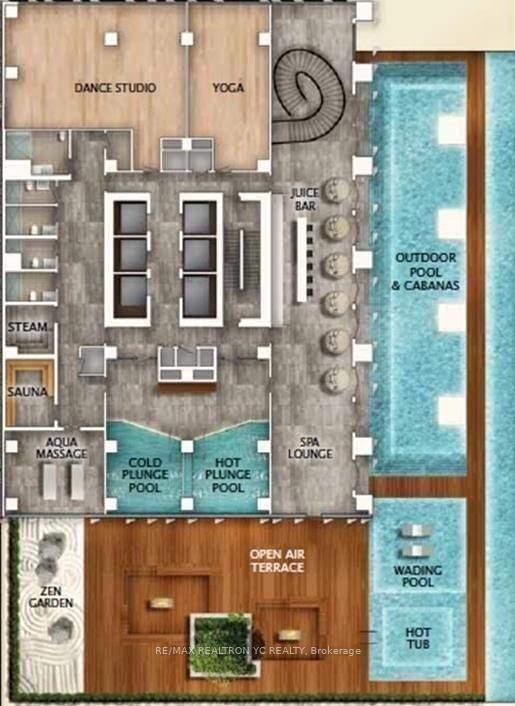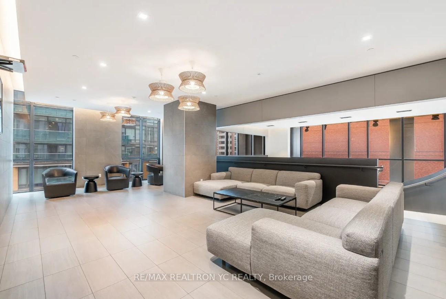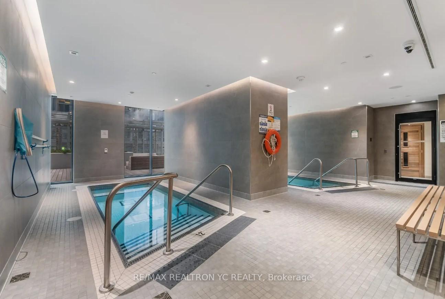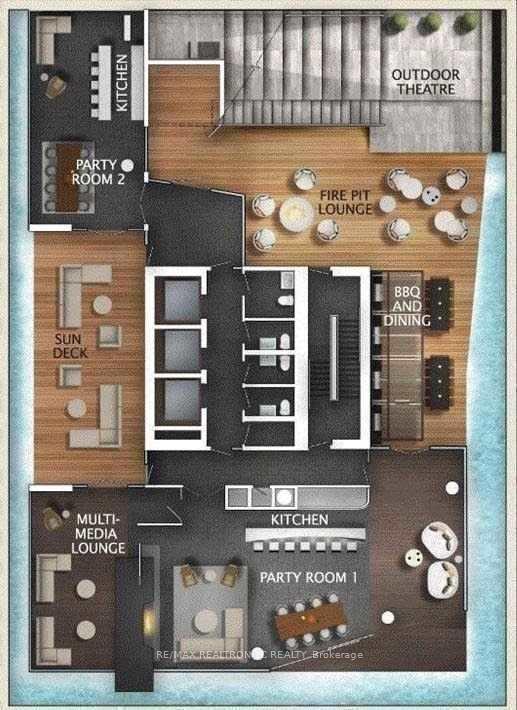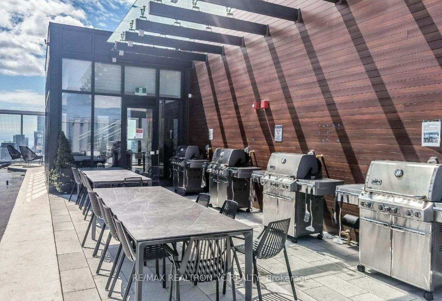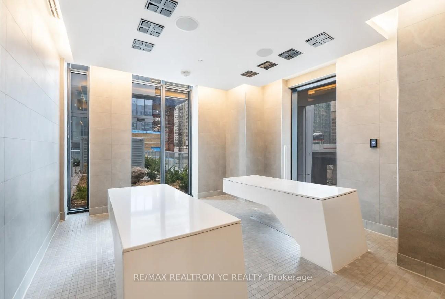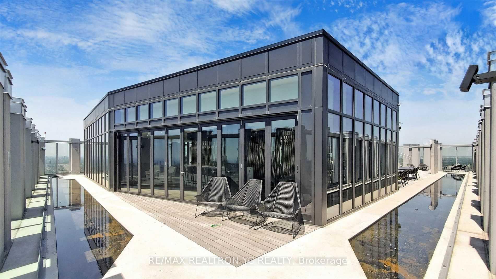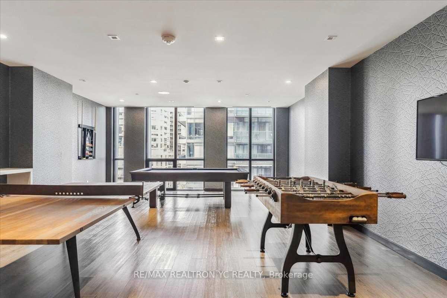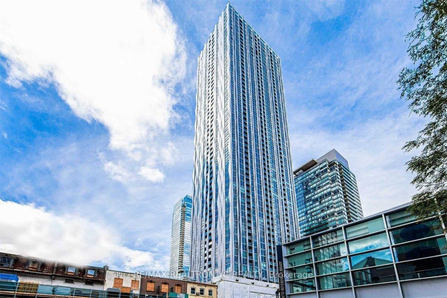$739,900
Available - For Sale
Listing ID: C11932922
Toronto, Ontario
| Elevate Your Lifestyle at No. 1 Yorkville! This stunning 1 Bed + Den condo perched on the 33rd floor, features an open-concept layout with 9-ft ceilings, floor-to-ceiling windows, and a private balcony showcasing breathtaking, unobstructed city views. The gourmet kitchen boasts high-end integrated appliances and sleek quartz countertops. The spacious den is completed with a door, closet, and windows - perfect for use as a 2nd bedroom, home office, or guest space. Residents can indulge in world-class amenities, including a spa, outdoor pool, hot tub, hot & cold plunge pools, aqua massage, zen garden, cross fitness studio, gym, rooftop terrace entertainment areas with BBQs, party room, rec & games room. Located steps from high-end boutiques, Michelin-starred restaurants, the Yonge & Bloor subway lines, PATH, University of Toronto, and so much more, this is your chance to live in the heart of it all. Act now - make No.1 Yorkville your next home! |
| Price | $739,900 |
| Taxes: | $3312.00 |
| Maintenance Fee: | 402.42 |
| Province/State: | Ontario |
| Condo Corporation No | TSCC |
| Level | 33 |
| Unit No | 9 |
| Directions/Cross Streets: | Yonge St & Yorkville Ave |
| Rooms: | 5 |
| Bedrooms: | 1 |
| Bedrooms +: | |
| Kitchens: | 1 |
| Family Room: | N |
| Basement: | None |
| Approximatly Age: | 0-5 |
| Property Type: | Condo Apt |
| Style: | Apartment |
| Exterior: | Concrete |
| Garage Type: | None |
| Garage(/Parking)Space: | 0.00 |
| Drive Parking Spaces: | 0 |
| Park #1 | |
| Parking Type: | None |
| Exposure: | E |
| Balcony: | Open |
| Locker: | None |
| Pet Permited: | N |
| Retirement Home: | N |
| Approximatly Age: | 0-5 |
| Approximatly Square Footage: | 500-599 |
| Building Amenities: | Bbqs Allowed, Bike Storage, Concierge, Exercise Room, Gym, Indoor Pool |
| Property Features: | Clear View, Library, Park, Public Transit, School |
| Maintenance: | 402.42 |
| CAC Included: | Y |
| Common Elements Included: | Y |
| Building Insurance Included: | Y |
| Fireplace/Stove: | N |
| Heat Source: | Gas |
| Heat Type: | Forced Air |
| Central Air Conditioning: | Central Air |
| Central Vac: | N |
| Ensuite Laundry: | Y |
| Elevator Lift: | Y |
$
%
Years
This calculator is for demonstration purposes only. Always consult a professional
financial advisor before making personal financial decisions.
| Although the information displayed is believed to be accurate, no warranties or representations are made of any kind. |
| RE/MAX REALTRON YC REALTY |
|
|

RAJ SHARMA
Sales Representative
Dir:
905 598 8400
Bus:
905 598 8400
Fax:
905 458 1220
| Book Showing | Email a Friend |
Jump To:
At a Glance:
| Type: | Condo - Condo Apt |
| Area: | Toronto |
| Municipality: | Toronto |
| Neighbourhood: | Annex |
| Style: | Apartment |
| Approximate Age: | 0-5 |
| Tax: | $3,312 |
| Maintenance Fee: | $402.42 |
| Beds: | 1 |
| Baths: | 1 |
| Fireplace: | N |
Payment Calculator:

