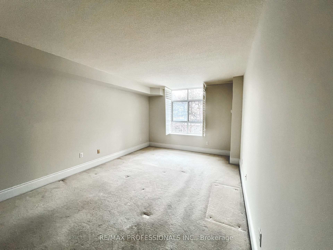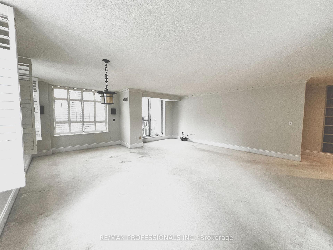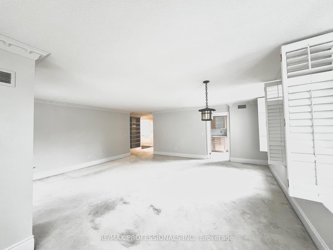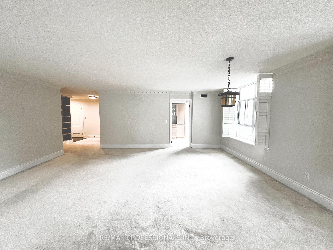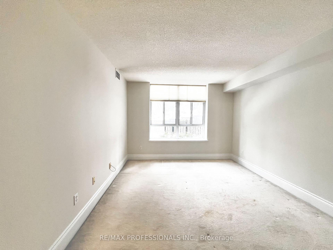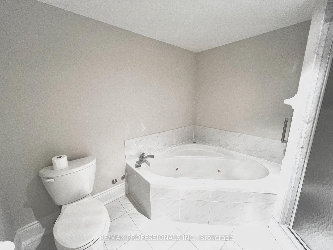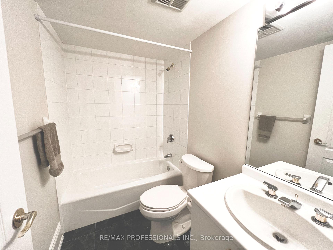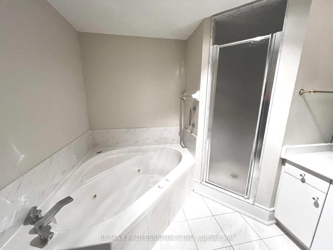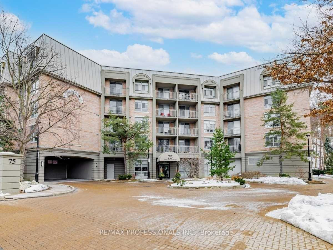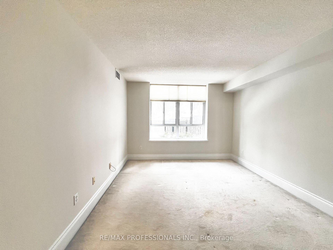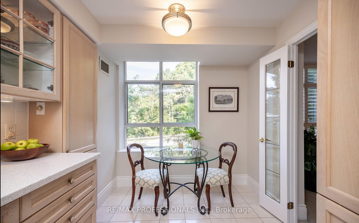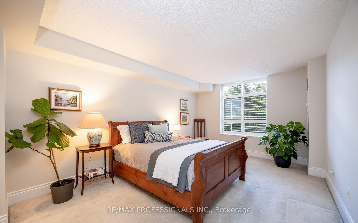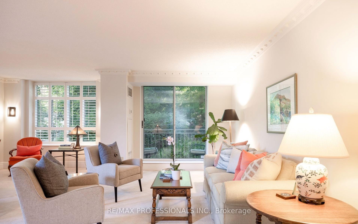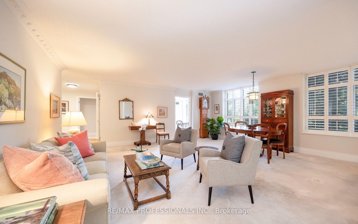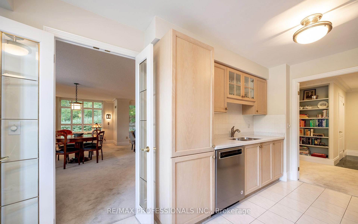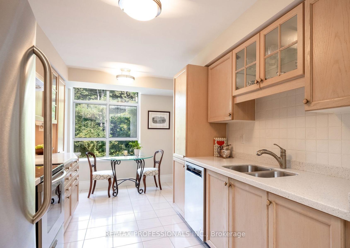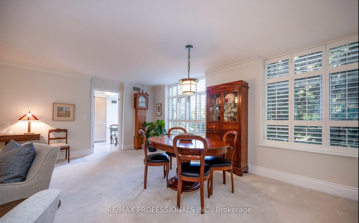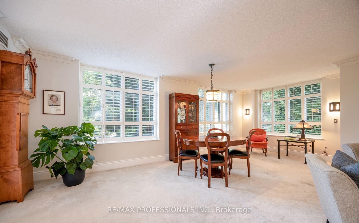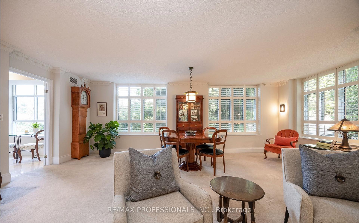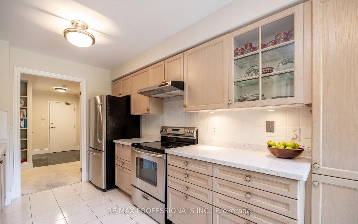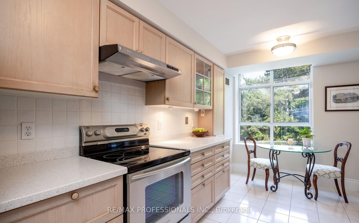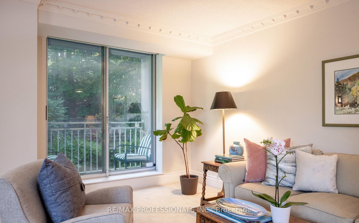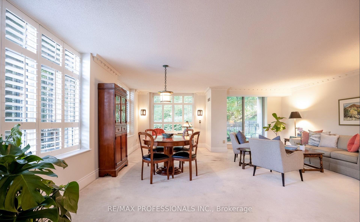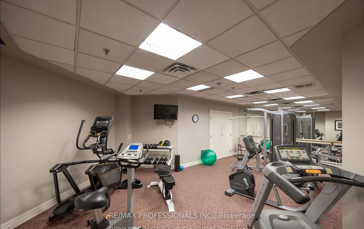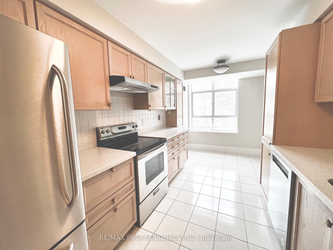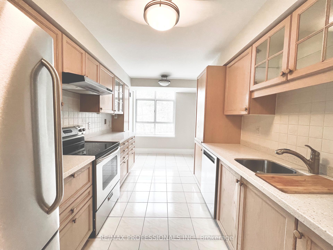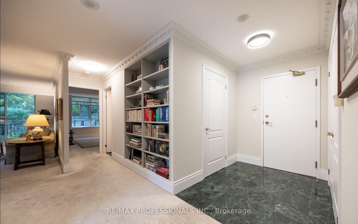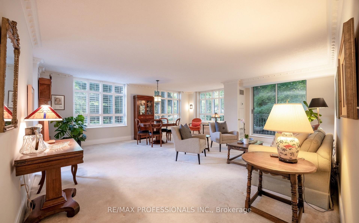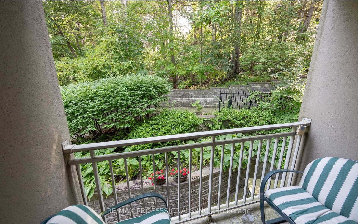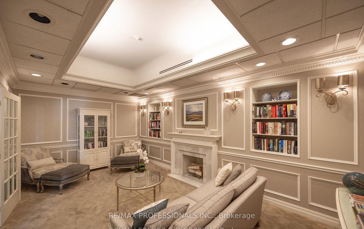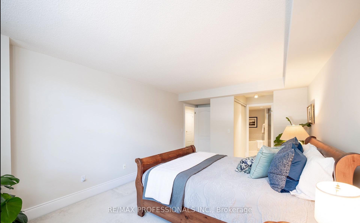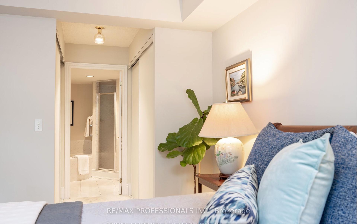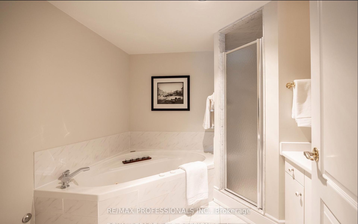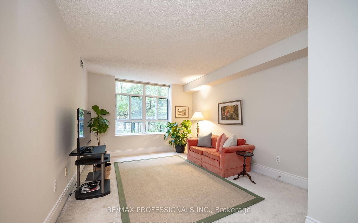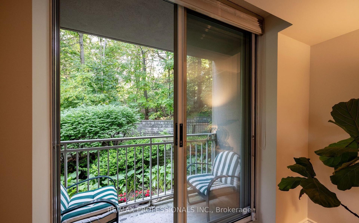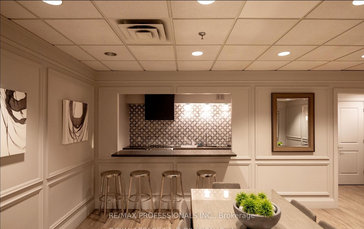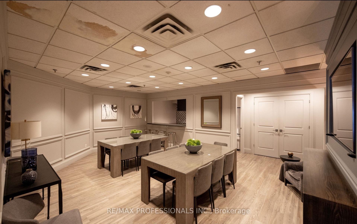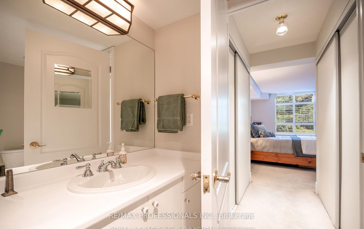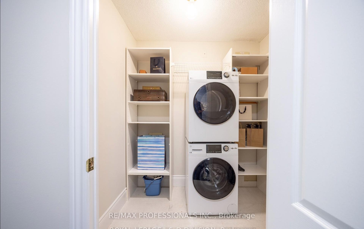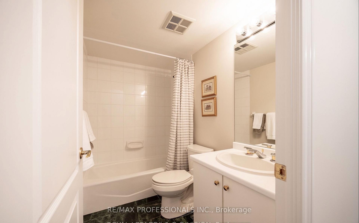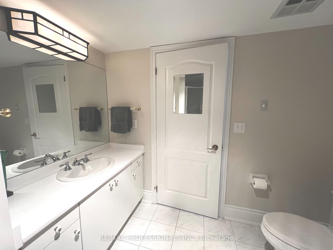$3,900
Available - For Rent
Listing ID: C11932929
Toronto, Ontario
| Experience refined living in this 1,455 sq.ft corner suite, featuring a spacious 2 - bedroom split layout with an expansive open-concept living/dining area, 9' ceilings, crown mouldings, California shutters, and a private balcony. The renovated kitchen boasts quartz countertops, stainless steel appliances, and a charming breakfast nook. The primary bedroom offers a 4 - piece ensuite and double closet, while the second bedroom, overlooking the ravine, can easily serve as a cozy den. Additional features include a marble - tiled foyer, walk-in laundry room, and freshly painted interiors. Perfect for downsizers or anyone seeking the convenience of condo living without compromising on space. All inclusive rent, plus 1 locker and a prime parking spot. |
| Extras: All Utilities included *Stainless steel: GE refridgerator, KitchenAid Stove, KitchenAid dishwasher, all light fixtures, California Shutters, blinds, GE stacked washer & dryer, 1 parking and 1 locker. |
| Price | $3,900 |
| Province/State: | Ontario |
| Condo Corporation No | MTCC |
| Level | 3 |
| Unit No | 3 |
| Locker No | 25 |
| Directions/Cross Streets: | Yonge & York Mills |
| Rooms: | 6 |
| Bedrooms: | 2 |
| Bedrooms +: | |
| Kitchens: | 1 |
| Family Room: | N |
| Basement: | None |
| Furnished: | N |
| Approximatly Age: | 31-50 |
| Property Type: | Condo Apt |
| Style: | Apartment |
| Exterior: | Brick, Concrete |
| Garage Type: | Underground |
| Garage(/Parking)Space: | 1.00 |
| Drive Parking Spaces: | 1 |
| Park #1 | |
| Parking Type: | Owned |
| Exposure: | Ne |
| Balcony: | Open |
| Locker: | Owned |
| Pet Permited: | Restrict |
| Approximatly Age: | 31-50 |
| Approximatly Square Footage: | 1400-1599 |
| Building Amenities: | Gym, Visitor Parking |
| Property Features: | Golf, Library, Place Of Worship, Public Transit |
| All Inclusive: | Y |
| CAC Included: | Y |
| Hydro Included: | Y |
| Water Included: | Y |
| Cabel TV Included: | Y |
| Common Elements Included: | Y |
| Heat Included: | Y |
| Parking Included: | Y |
| Building Insurance Included: | Y |
| Fireplace/Stove: | N |
| Heat Source: | Electric |
| Heat Type: | Forced Air |
| Central Air Conditioning: | Central Air |
| Central Vac: | N |
| Laundry Level: | Main |
| Ensuite Laundry: | Y |
| Although the information displayed is believed to be accurate, no warranties or representations are made of any kind. |
| RE/MAX PROFESSIONALS INC. |
|
|

RAJ SHARMA
Sales Representative
Dir:
905 598 8400
Bus:
905 598 8400
Fax:
905 458 1220
| Book Showing | Email a Friend |
Jump To:
At a Glance:
| Type: | Condo - Condo Apt |
| Area: | Toronto |
| Municipality: | Toronto |
| Neighbourhood: | Bridle Path-Sunnybrook-York Mills |
| Style: | Apartment |
| Approximate Age: | 31-50 |
| Beds: | 2 |
| Baths: | 2 |
| Garage: | 1 |
| Fireplace: | N |

