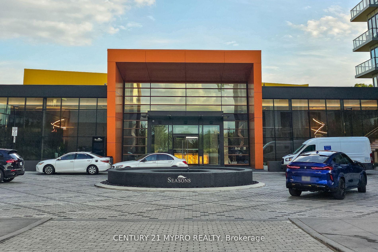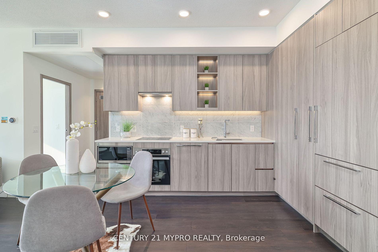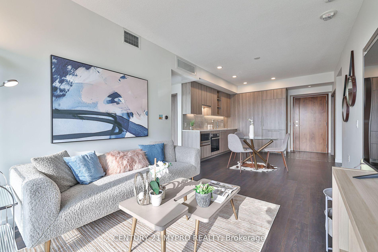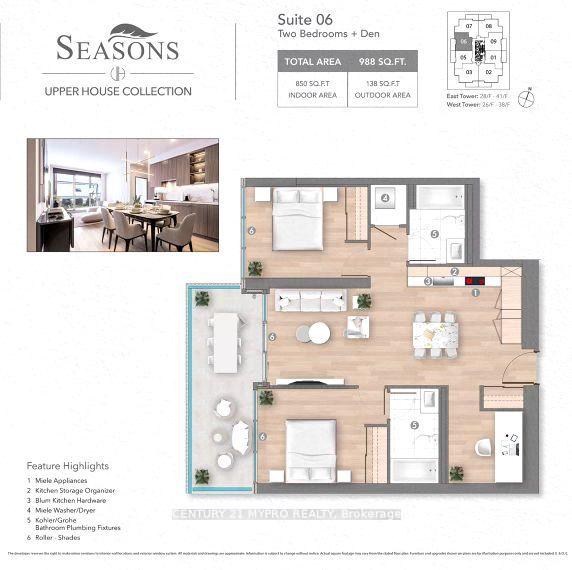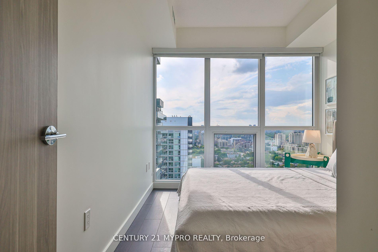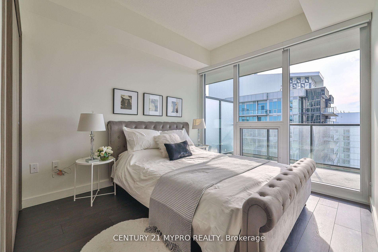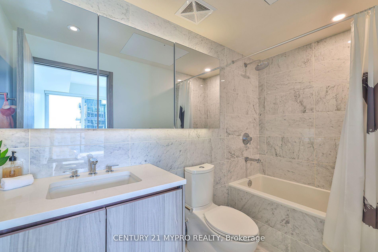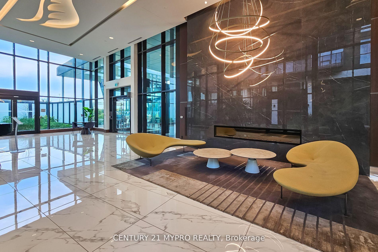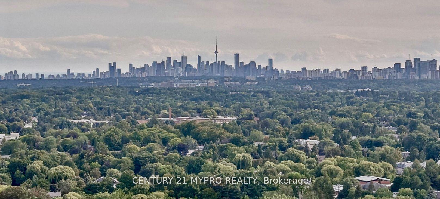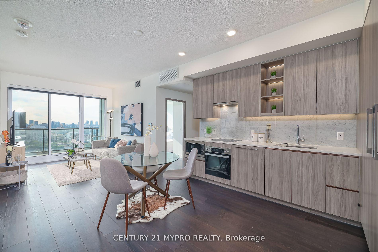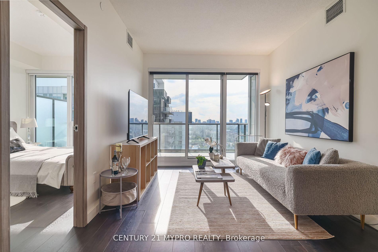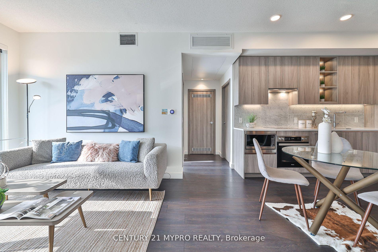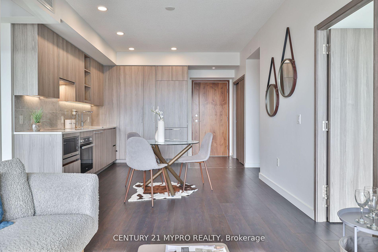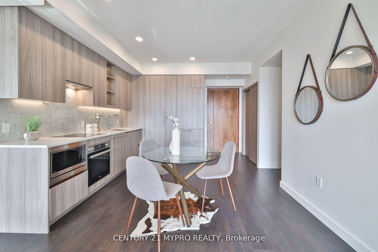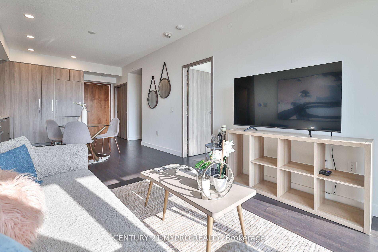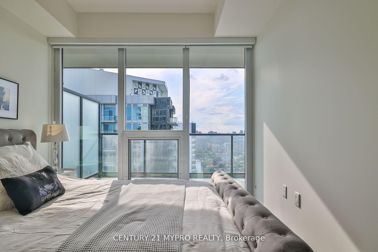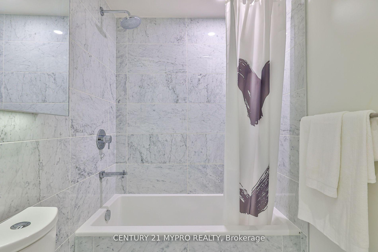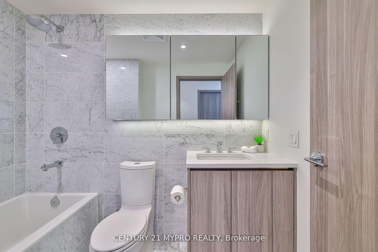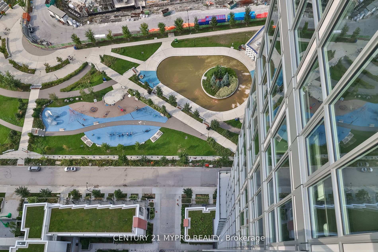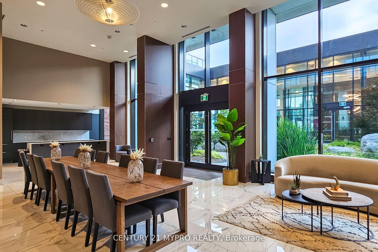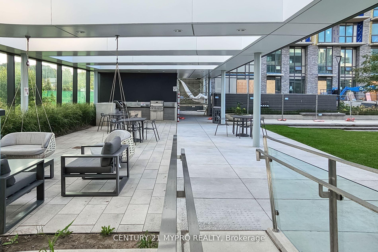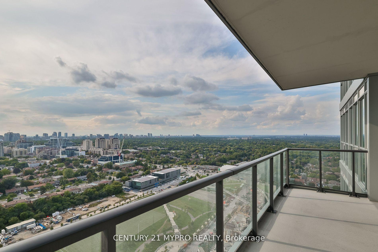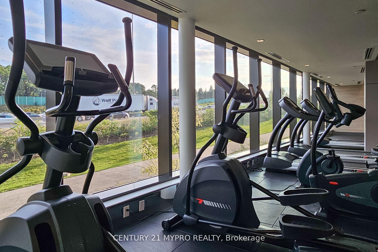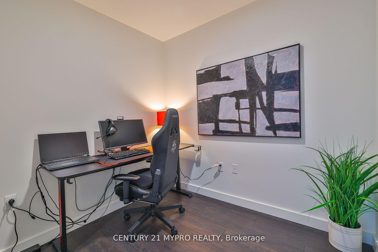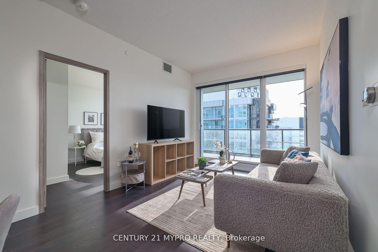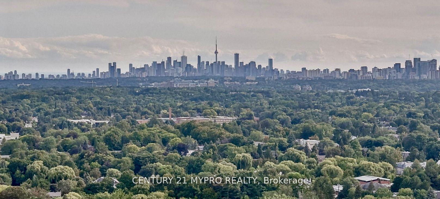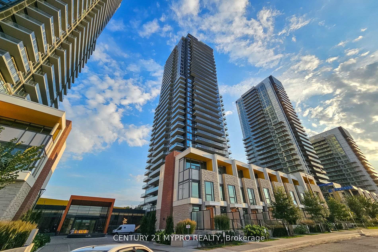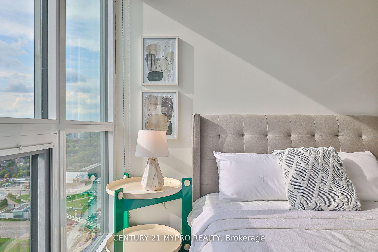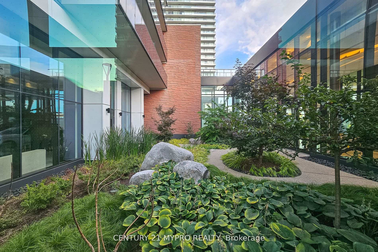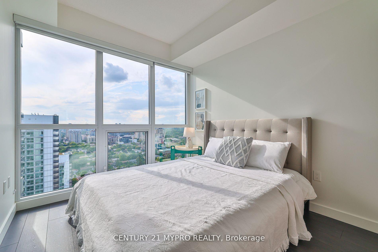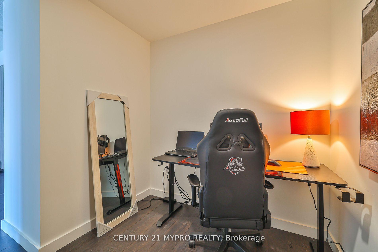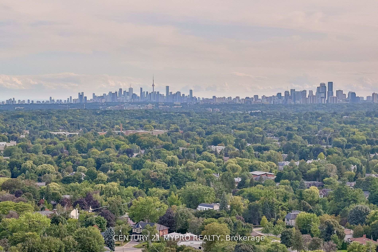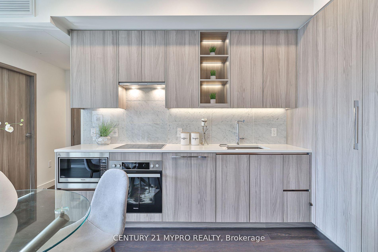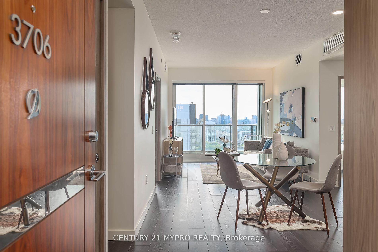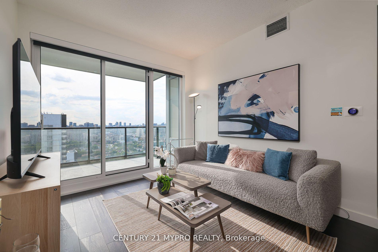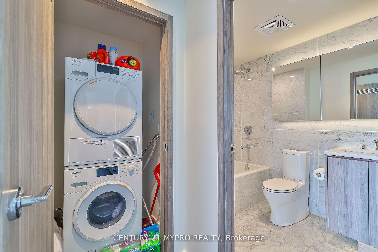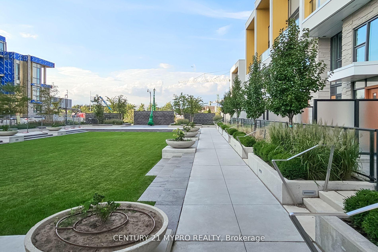$3,600
Available - For Rent
Listing ID: C11932942
Toronto, Ontario
| *SHORT TERM LEASE WITH POSSIBLE EXTENSION* Brand New Luxury Unit 850 Sqft Interior + 138 Sqft Balcony. Functional*SPLIT*Layout, Den easily converted to an office/yoga room/library. 9 Ft Ceiling Height, Floor To Ceiling Windows, Full of natural lights. Exceptional *PARK* Views, Spa Like Bath W/Marble Tiles, Customized Roller Blinds, Quartz Countertop, *PREMIUM* finishes. With *80,000 Sqft Of AMENITIES*, Tennis/Basketball Crt/Swimming/Pool/Dance Studio/Formal Ballroom & Touchless Car Wash. Steps To A Brand New Community Ctr & Park. Walkable Access To Two Subway Stations @ Bessarion & Leslie, Go Station, Minutes To Hwy 401/404, Malls: Bayview Village & Fairview Mall. |
| Price | $3,600 |
| Maintenance Fee: | 689.44 |
| Province/State: | Ontario |
| Condo Corporation No | TSCC |
| Level | 32 |
| Unit No | 3706 |
| Directions/Cross Streets: | Leslie/Sheppard |
| Rooms: | 5 |
| Rooms +: | 1 |
| Bedrooms: | 2 |
| Bedrooms +: | 1 |
| Kitchens: | 1 |
| Family Room: | N |
| Basement: | None |
| Furnished: | N |
| Approximatly Age: | 0-5 |
| Property Type: | Condo Apt |
| Style: | Apartment |
| Exterior: | Concrete |
| Garage Type: | Underground |
| Garage(/Parking)Space: | 1.00 |
| Drive Parking Spaces: | 0 |
| Park #1 | |
| Parking Type: | Owned |
| Legal Description: | C/85 |
| Exposure: | Sw |
| Balcony: | Open |
| Locker: | None |
| Pet Permited: | N |
| Retirement Home: | N |
| Approximatly Age: | 0-5 |
| Approximatly Square Footage: | 800-899 |
| Maintenance: | 689.44 |
| Fireplace/Stove: | N |
| Heat Source: | Gas |
| Heat Type: | Forced Air |
| Central Air Conditioning: | Central Air |
| Central Vac: | N |
| Ensuite Laundry: | Y |
| Although the information displayed is believed to be accurate, no warranties or representations are made of any kind. |
| CENTURY 21 MYPRO REALTY |
|
|

RAJ SHARMA
Sales Representative
Dir:
905 598 8400
Bus:
905 598 8400
Fax:
905 458 1220
| Book Showing | Email a Friend |
Jump To:
At a Glance:
| Type: | Condo - Condo Apt |
| Area: | Toronto |
| Municipality: | Toronto |
| Neighbourhood: | Bayview Village |
| Style: | Apartment |
| Approximate Age: | 0-5 |
| Maintenance Fee: | $689.44 |
| Beds: | 2+1 |
| Baths: | 2 |
| Garage: | 1 |
| Fireplace: | N |

