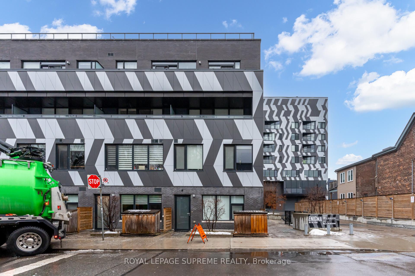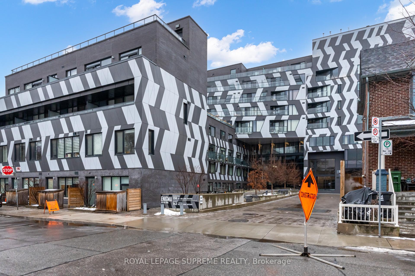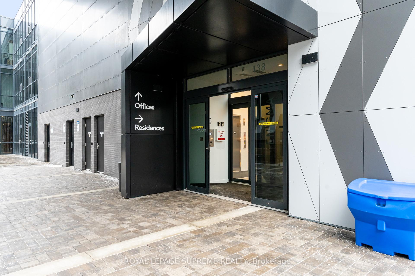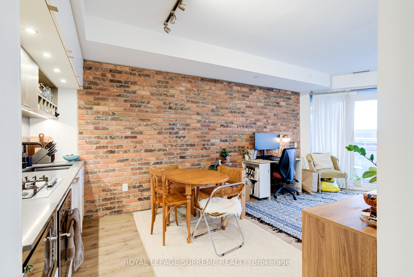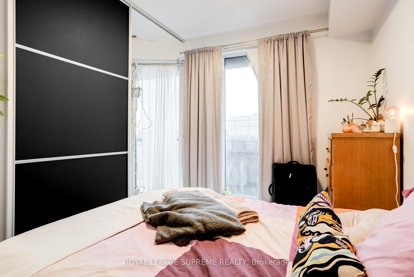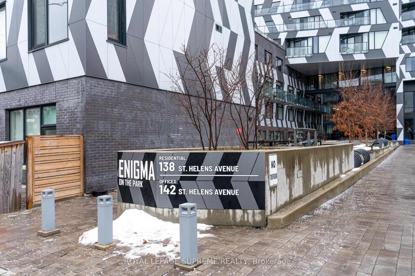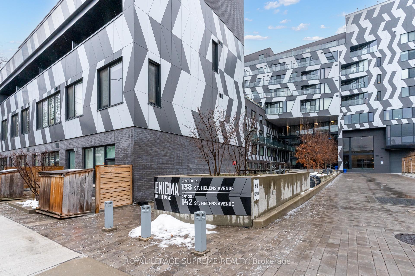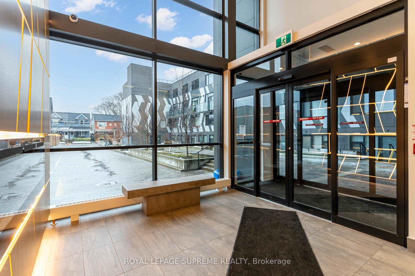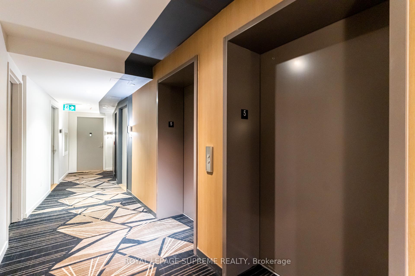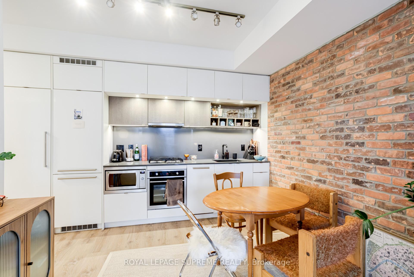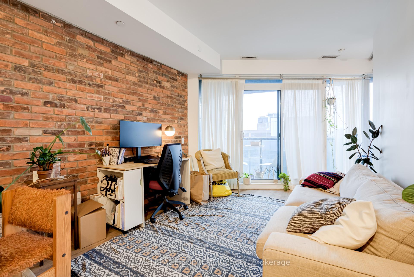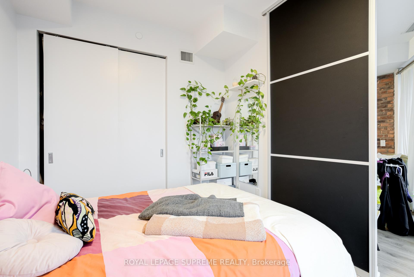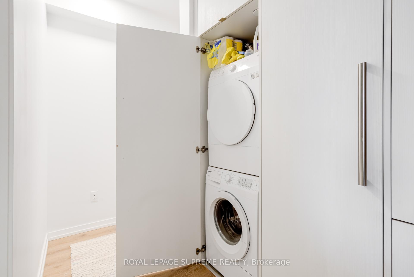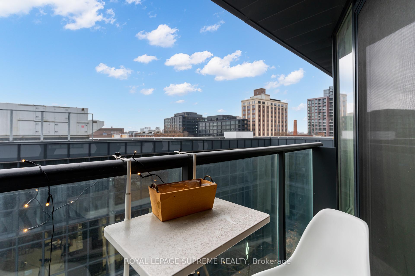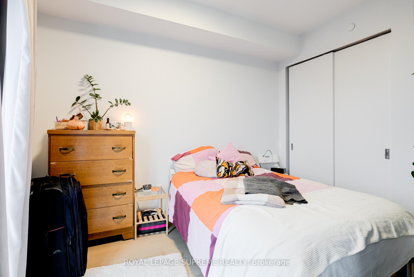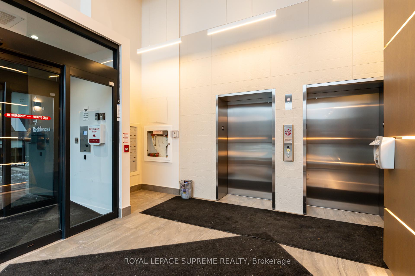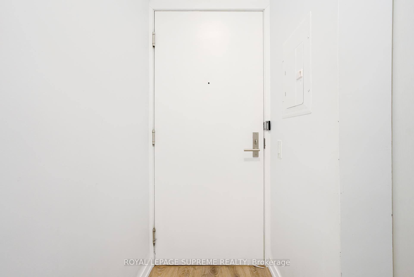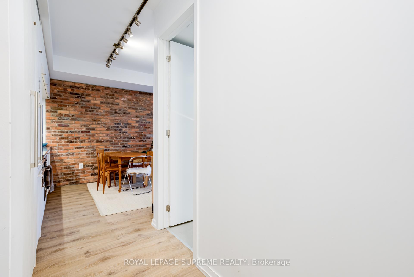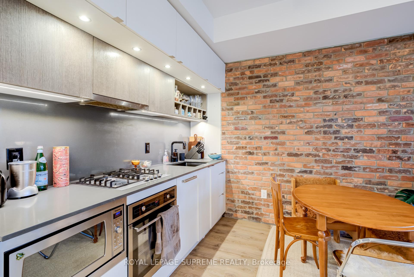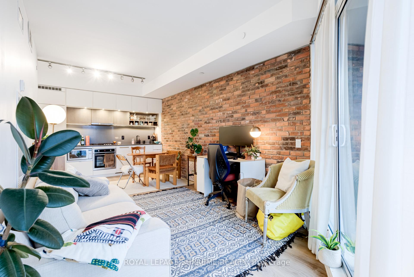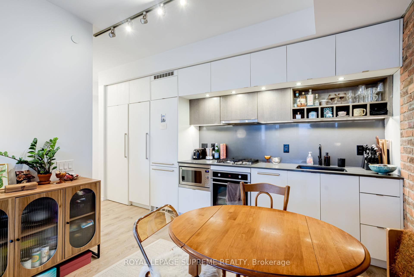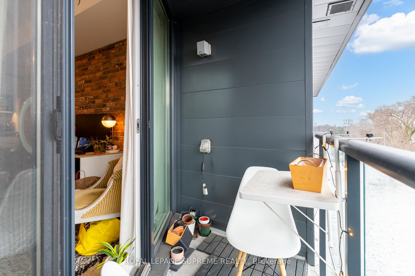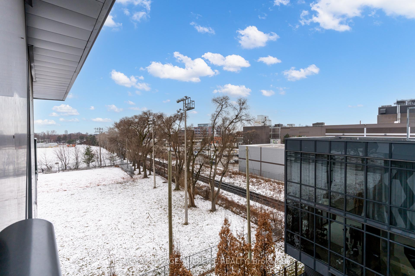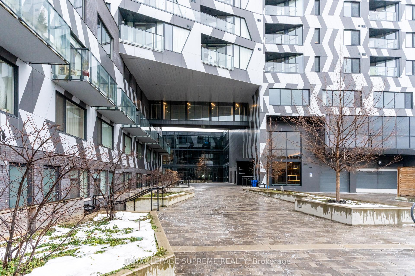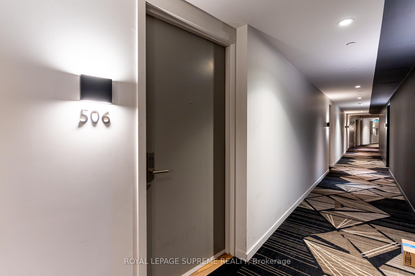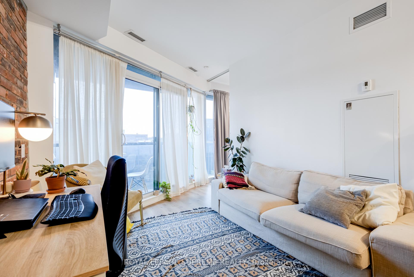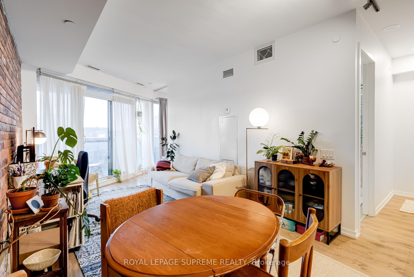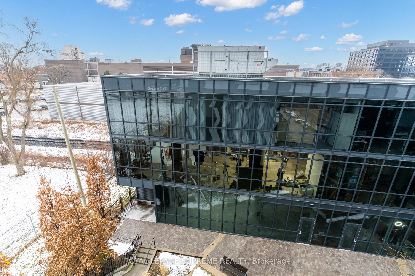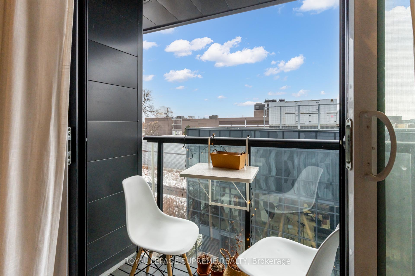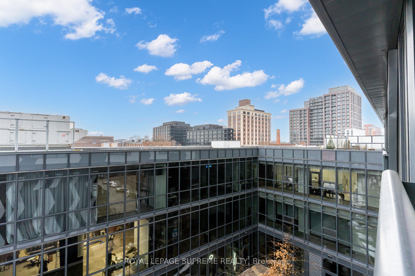$2,400
Available - For Rent
Listing ID: C11932963
Toronto, Ontario
| Yes! That's an exposed brick wall! Warm and inviting with floor to ceiling windows, this immaculate & spacious floor plan features a sleek integrated kitchen with premium Built-In Appliances & Gas Cook-Top. Open Concept Space Is Flooded With Natural Light, All Within Walking Distance To The Subway, Up Express, Toronto Rail Path, Museums, Restaurants, And More! |
| Extras: Appliances Included: Gas Stove, Oven, Integrated Fridge, Range Hood, B/I Microwave, Front Load Washer & Dryer, Elf's (Exclude Drapes). Amenities: Rooftop Terrace, Fully Equipped Gym, Party Room |
| Price | $2,400 |
| Province/State: | Ontario |
| Condo Corporation No | TSCC |
| Level | 4 |
| Unit No | 6 |
| Directions/Cross Streets: | Dundas and Lansdowne |
| Rooms: | 4 |
| Bedrooms: | 1 |
| Bedrooms +: | |
| Kitchens: | 1 |
| Family Room: | N |
| Basement: | None |
| Furnished: | N |
| Approximatly Age: | 0-5 |
| Property Type: | Condo Apt |
| Style: | Apartment |
| Exterior: | Concrete |
| Garage Type: | Underground |
| Garage(/Parking)Space: | 0.00 |
| Drive Parking Spaces: | 0 |
| Park #1 | |
| Parking Type: | None |
| Exposure: | W |
| Balcony: | Open |
| Locker: | None |
| Pet Permited: | Restrict |
| Approximatly Age: | 0-5 |
| Approximatly Square Footage: | 500-599 |
| Building Amenities: | Gym, Rooftop Deck/Garden |
| Property Features: | Library, Park, Public Transit, School |
| Common Elements Included: | Y |
| Building Insurance Included: | Y |
| Fireplace/Stove: | N |
| Heat Source: | Gas |
| Heat Type: | Heat Pump |
| Central Air Conditioning: | Central Air |
| Central Vac: | N |
| Ensuite Laundry: | Y |
| Elevator Lift: | Y |
| Although the information displayed is believed to be accurate, no warranties or representations are made of any kind. |
| ROYAL LEPAGE SUPREME REALTY |
|
|

RAJ SHARMA
Sales Representative
Dir:
905 598 8400
Bus:
905 598 8400
Fax:
905 458 1220
| Book Showing | Email a Friend |
Jump To:
At a Glance:
| Type: | Condo - Condo Apt |
| Area: | Toronto |
| Municipality: | Toronto |
| Neighbourhood: | Dufferin Grove |
| Style: | Apartment |
| Approximate Age: | 0-5 |
| Beds: | 1 |
| Baths: | 1 |
| Fireplace: | N |

