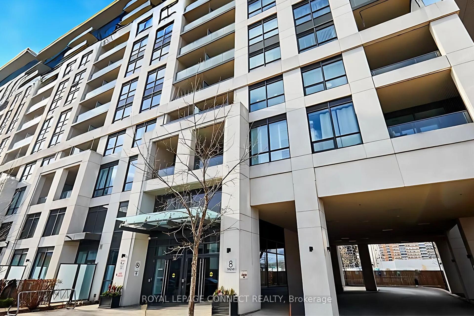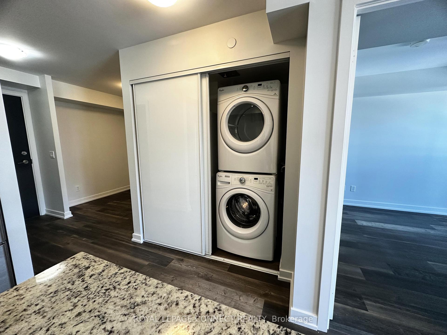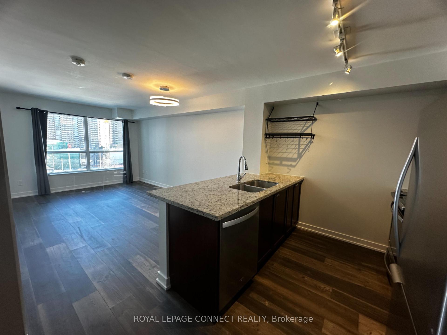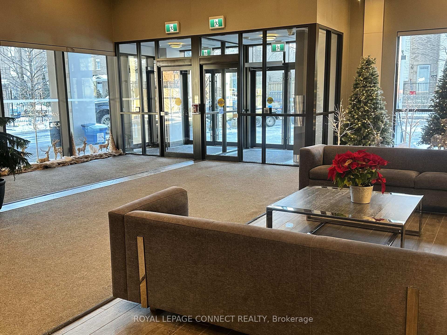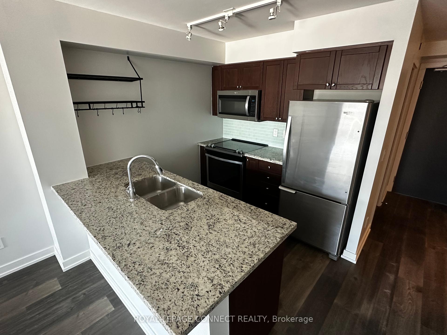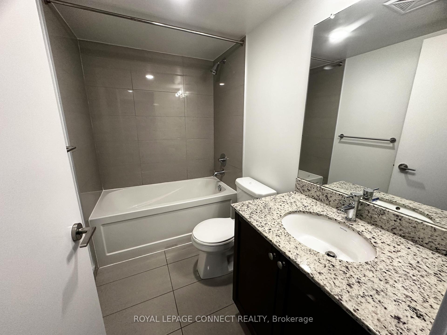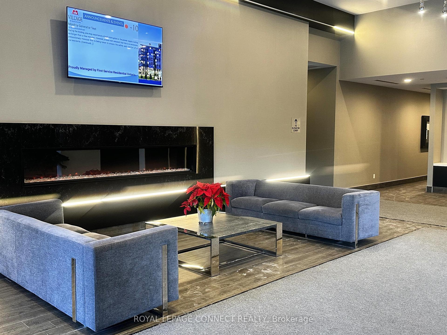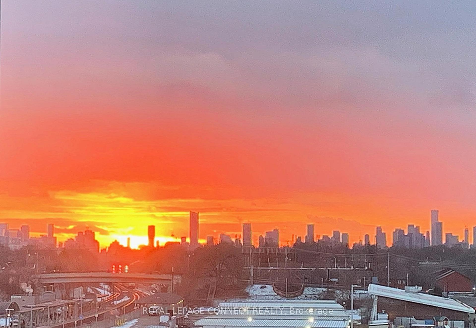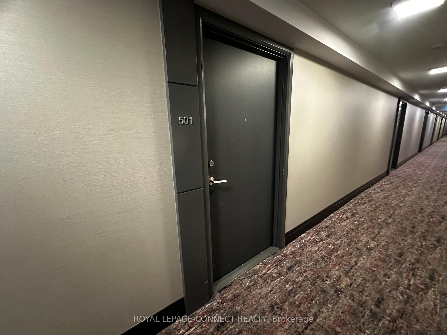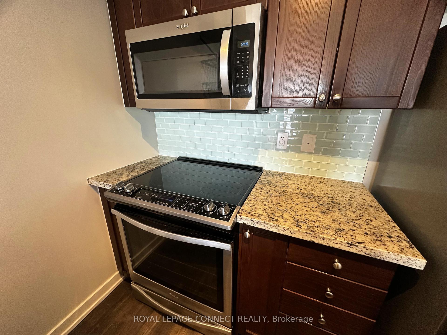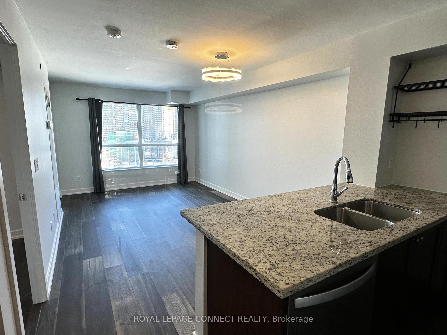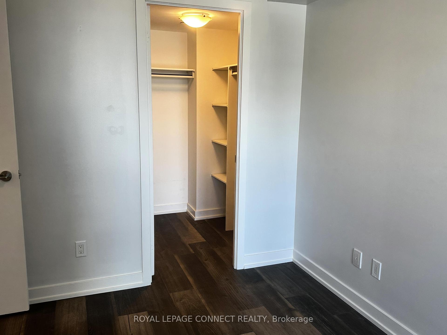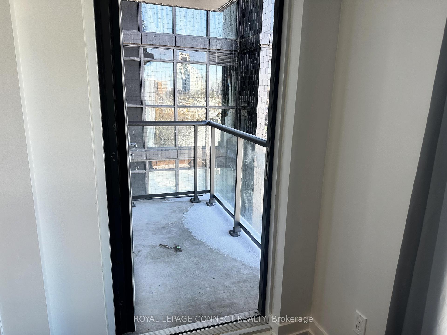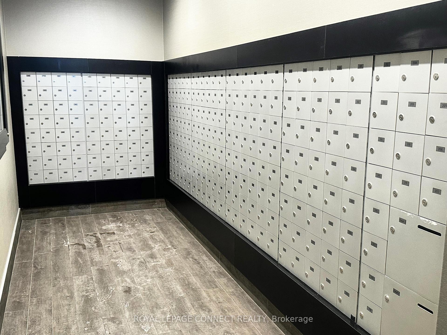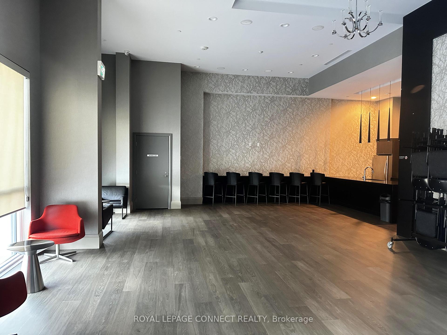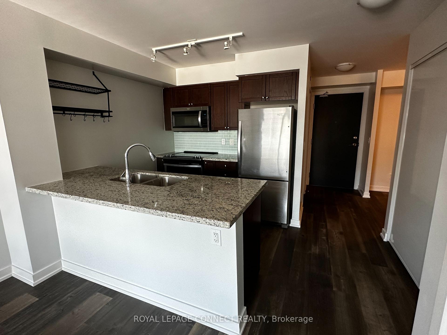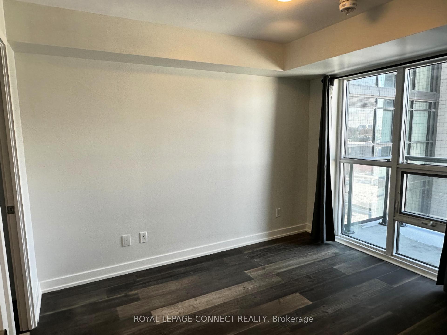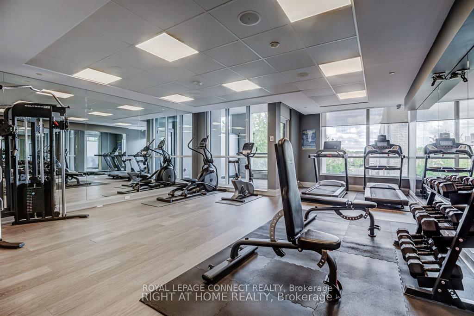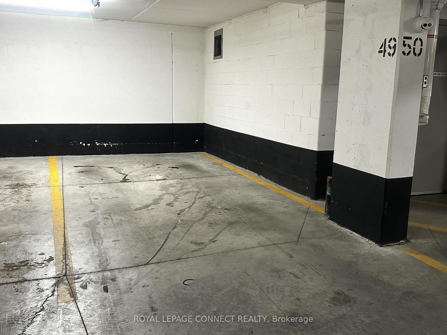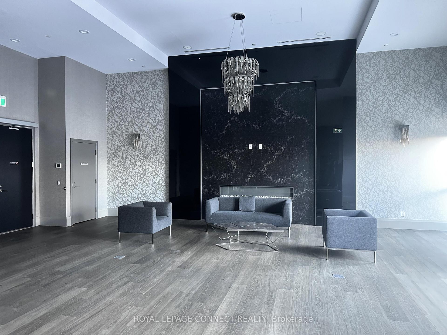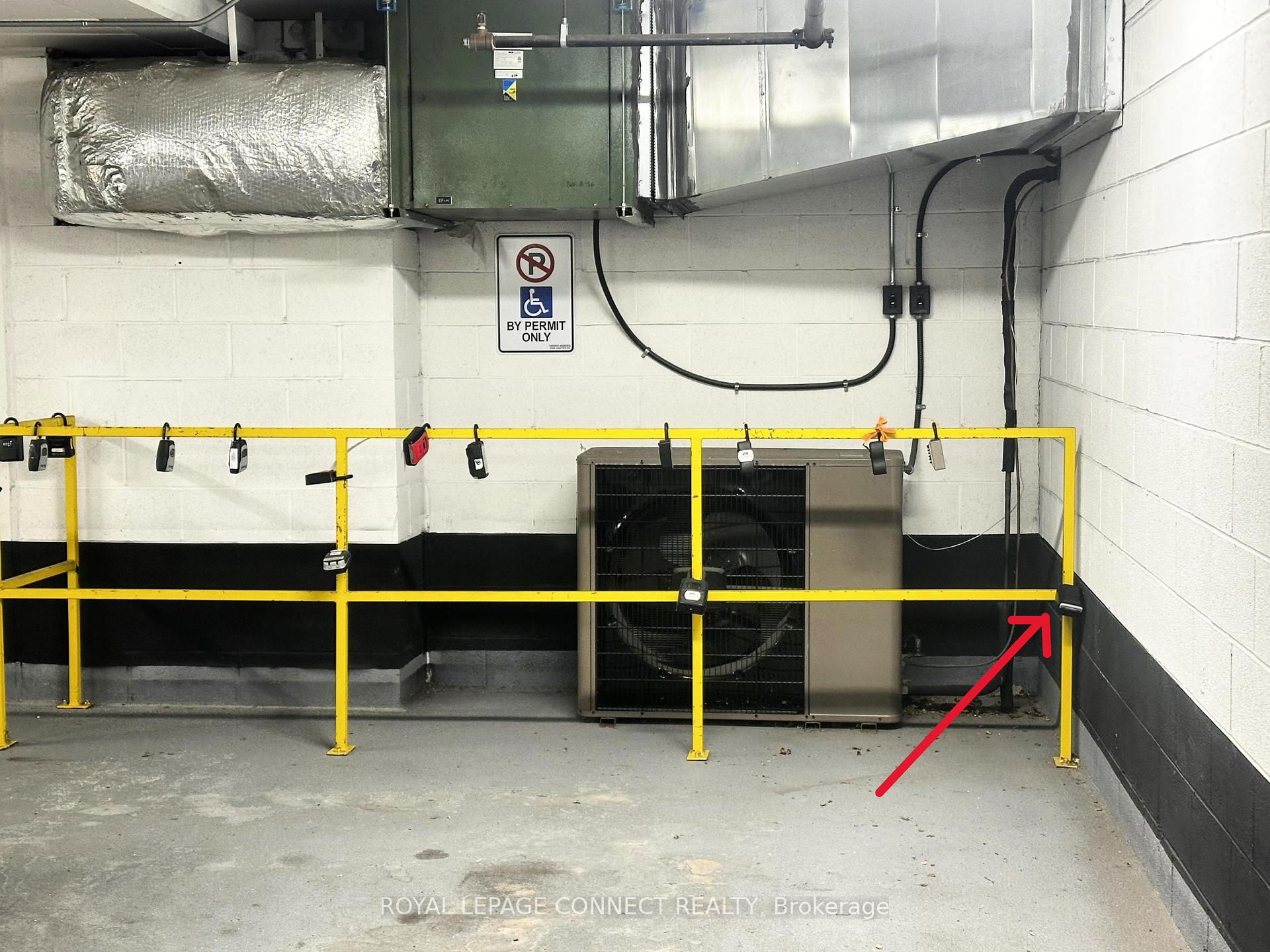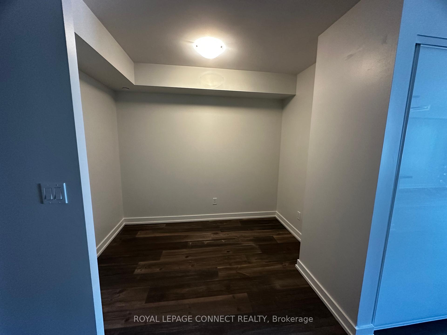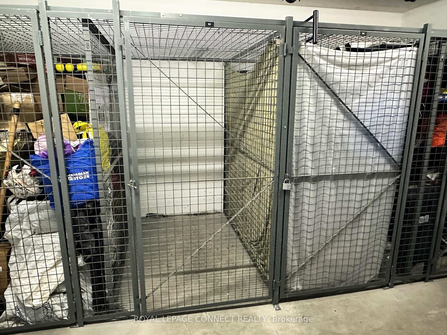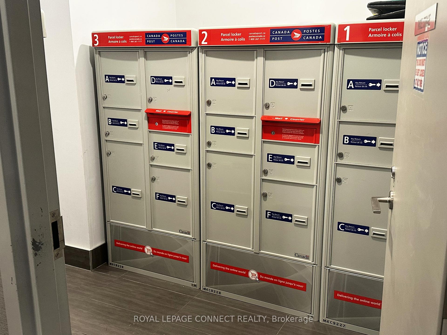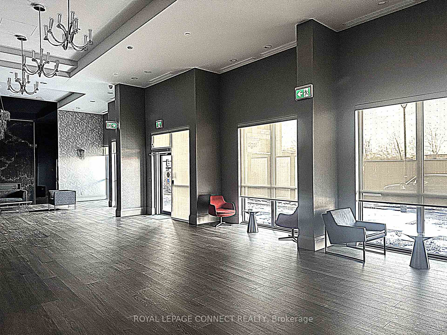$2,400
Available - For Rent
Listing ID: E11900695
Toronto, Ontario
| Bright and stylish 1+Den condo at Main Station Condos in vibrant Danforth Village! This 618 sq ft unit features a west-facing balcony with stunning city views and sunsets, a modern kitchen with stainless steel appliances, granite counters, and luxury vinyl plank flooring throughout. The spacious den is perfect for a home office or guest space. Enjoy floor-to-ceiling windows, a 4-pc bath with tub, and in-suite laundry. Building amenities include a gym, meeting room, rooftop patio with BBQs, party room and underground parking with an adjacent locker (easy to load the car from your locker). Rent is $2,600/month, including water, one underground parking, reserved bike space and locker. Pet-friendly with nearby off-leash parks and Taylor Creek trails just a 15-min walk away. Unbeatable location: 5 mins to Main TTC station, 10 mins to Danforth GO, and steps to Shoppers World Plaza with Metro, Shoppers Drug Mart, and more. |
| Extras: Explore the Danforth's diverse eateries, bakeries, and local gems like Double Sushi, Anima Romana Bakery, & Red Tape Brewery. Across the street, enjoy entertainment at a new comedy club! Perfect for urban living with a warm community vibes. |
| Price | $2,400 |
| Province/State: | Ontario |
| Condo Corporation No | TSCC |
| Level | 5 |
| Unit No | 1 |
| Locker No | 165 |
| Directions/Cross Streets: | Main and Danforth |
| Rooms: | 6 |
| Bedrooms: | 1 |
| Bedrooms +: | 1 |
| Kitchens: | 1 |
| Family Room: | N |
| Basement: | None |
| Furnished: | N |
| Property Type: | Condo Apt |
| Style: | Apartment |
| Exterior: | Concrete |
| Garage Type: | Underground |
| Garage(/Parking)Space: | 1.00 |
| Drive Parking Spaces: | 0 |
| Park #1 | |
| Parking Spot: | 49 |
| Parking Type: | Owned |
| Exposure: | W |
| Balcony: | Open |
| Locker: | Owned |
| Pet Permited: | Restrict |
| Approximatly Square Footage: | 600-699 |
| Building Amenities: | Bike Storage, Gym, Media Room, Rooftop Deck/Garden, Visitor Parking |
| Property Features: | Hospital, Public Transit |
| Water Included: | Y |
| Common Elements Included: | Y |
| Parking Included: | Y |
| Building Insurance Included: | Y |
| Fireplace/Stove: | N |
| Heat Source: | Electric |
| Heat Type: | Forced Air |
| Central Air Conditioning: | Central Air |
| Central Vac: | N |
| Laundry Level: | Main |
| Ensuite Laundry: | Y |
| Although the information displayed is believed to be accurate, no warranties or representations are made of any kind. |
| ROYAL LEPAGE CONNECT REALTY |
|
|

RAJ SHARMA
Sales Representative
Dir:
905 598 8400
Bus:
905 598 8400
Fax:
905 458 1220
| Book Showing | Email a Friend |
Jump To:
At a Glance:
| Type: | Condo - Condo Apt |
| Area: | Toronto |
| Municipality: | Toronto |
| Neighbourhood: | East End-Danforth |
| Style: | Apartment |
| Beds: | 1+1 |
| Baths: | 1 |
| Garage: | 1 |
| Fireplace: | N |

