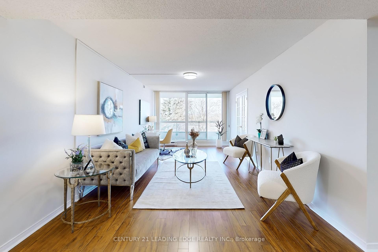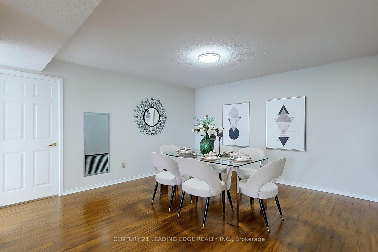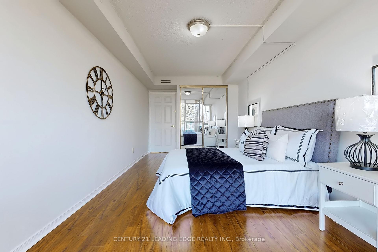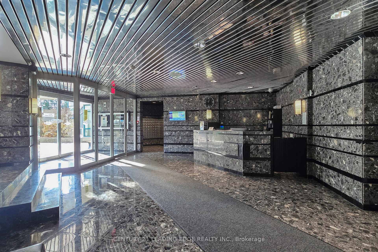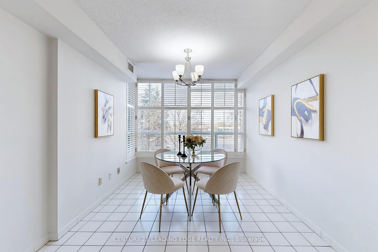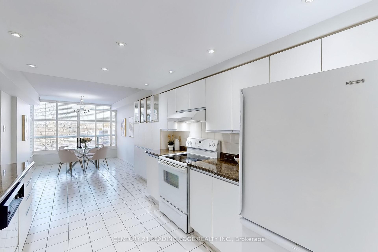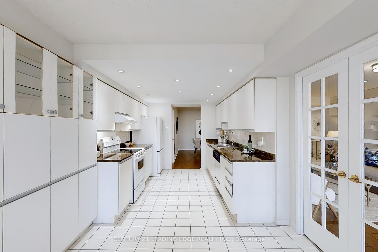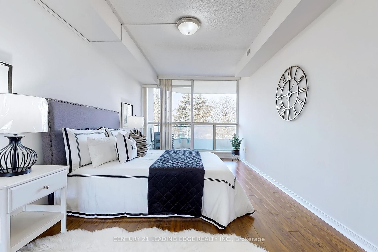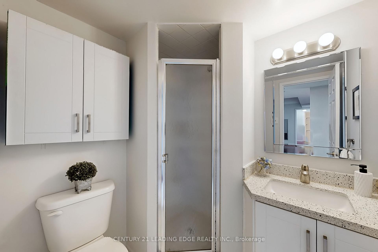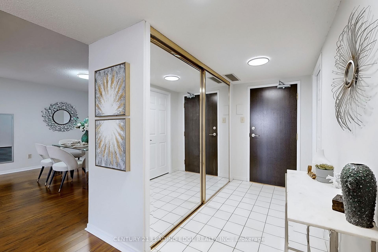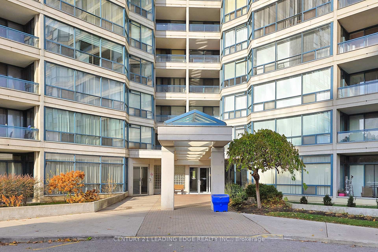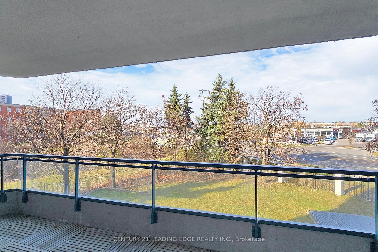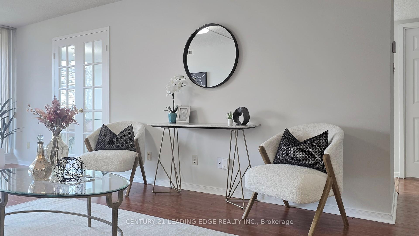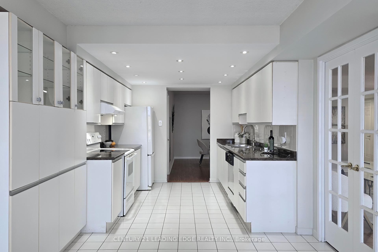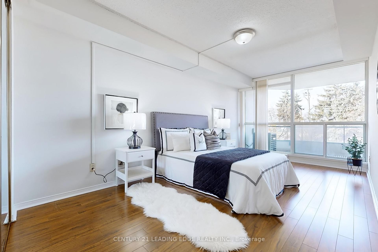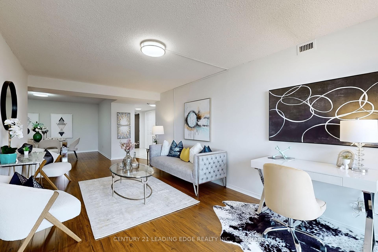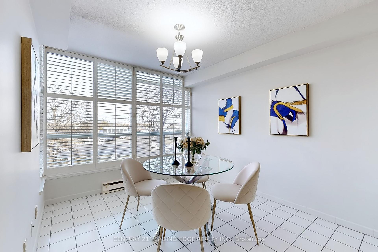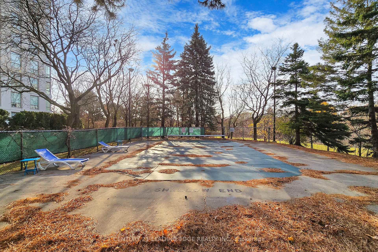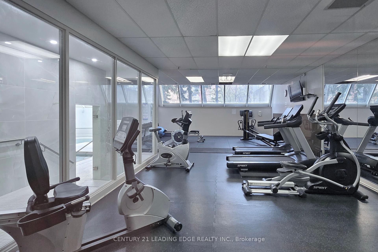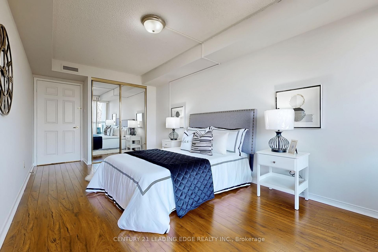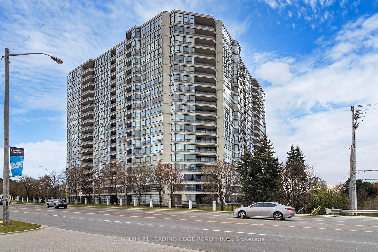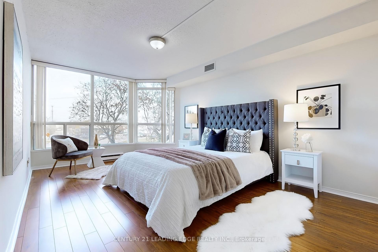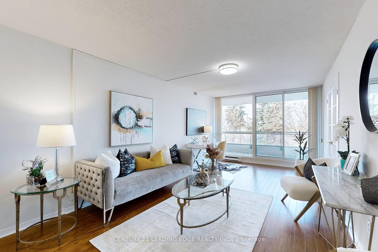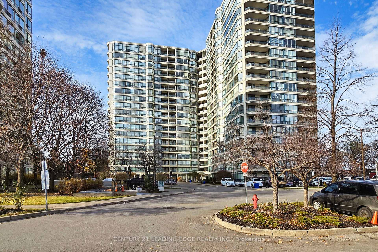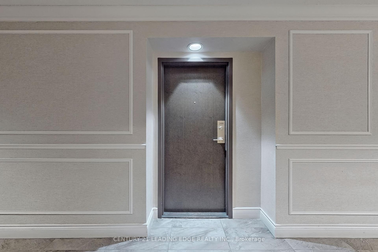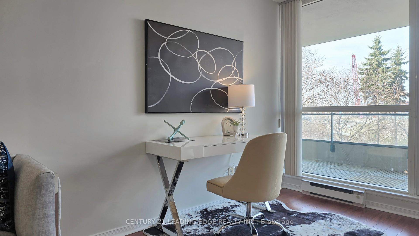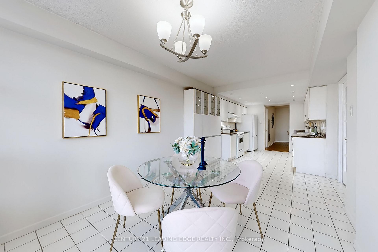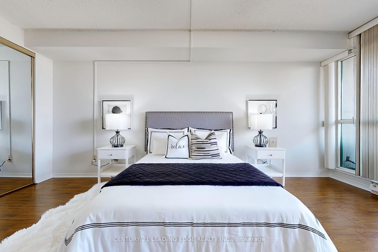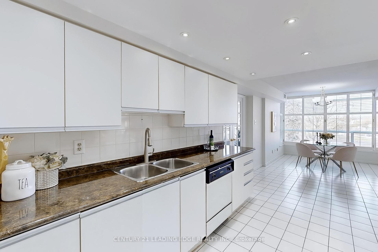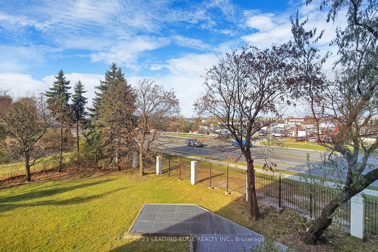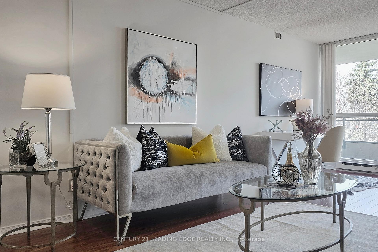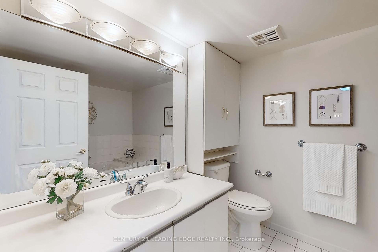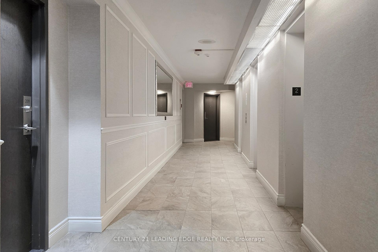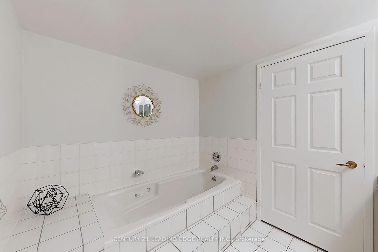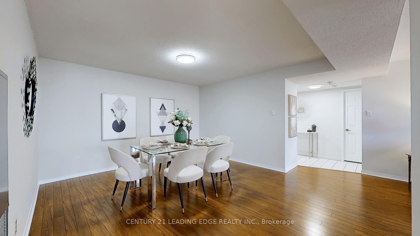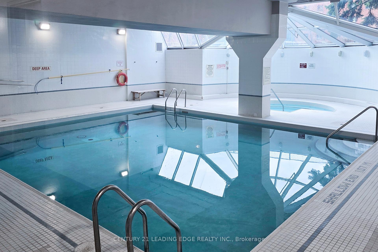$629,000
Available - For Sale
Listing ID: E11931361
Toronto, Ontario
| Welcome to this spacious, well-maintained 1,680 sqt condo located in a prime location that perfectly combines comfort and convenience. featuring two generously sized bedrooms and two full bathrooms. The primary bedroom includes a large walk-in closet and 3pc ensuite. The large living room walks out to a massive balcony. complemented by a separate dining room and bright kitchen with cozy eat-in area. floor-to-ceiling windows provide lots of natural light. separate laundry room provides extra storage spaces. the unit has been freshly painted. Amazing amenities include Indoor/Outdoor Pool, Tennis Court, Sauna, Squash Court And, 24-Hour Concierge Service. steps from the TTC and the new subway extension underway, minutes from HWY 401, Scarborough Town Centre, shops, restaurants, and hospital. a large locker and a designated parking space are included Dont miss the Great opportunity. |
| Extras: a large locker and a designated parking space are included. |
| Price | $629,000 |
| Taxes: | $2131.56 |
| Maintenance Fee: | 750.39 |
| Province/State: | Ontario |
| Condo Corporation No | MTTC |
| Level | 02 |
| Unit No | 09 |
| Directions/Cross Streets: | Mccowan & Sheppard |
| Rooms: | 5 |
| Bedrooms: | 2 |
| Bedrooms +: | |
| Kitchens: | 1 |
| Family Room: | N |
| Basement: | None |
| Property Type: | Condo Apt |
| Style: | Apartment |
| Exterior: | Concrete |
| Garage Type: | Underground |
| Garage(/Parking)Space: | 1.00 |
| Drive Parking Spaces: | 1 |
| Park #1 | |
| Parking Spot: | 120 |
| Parking Type: | Exclusive |
| Legal Description: | A |
| Exposure: | Nw |
| Balcony: | Open |
| Locker: | Owned |
| Pet Permited: | Restrict |
| Approximatly Square Footage: | 1600-1799 |
| Building Amenities: | Concierge, Gym, Indoor Pool, Party/Meeting Room, Visitor Parking |
| Property Features: | Clear View, Public Transit |
| Maintenance: | 750.39 |
| Cabel TV Included: | Y |
| Common Elements Included: | Y |
| Parking Included: | Y |
| Building Insurance Included: | Y |
| Fireplace/Stove: | N |
| Heat Source: | Electric |
| Heat Type: | Heat Pump |
| Central Air Conditioning: | Central Air |
| Central Vac: | N |
| Ensuite Laundry: | Y |
$
%
Years
This calculator is for demonstration purposes only. Always consult a professional
financial advisor before making personal financial decisions.
| Although the information displayed is believed to be accurate, no warranties or representations are made of any kind. |
| CENTURY 21 LEADING EDGE REALTY INC. |
|
|

RAJ SHARMA
Sales Representative
Dir:
905 598 8400
Bus:
905 598 8400
Fax:
905 458 1220
| Virtual Tour | Book Showing | Email a Friend |
Jump To:
At a Glance:
| Type: | Condo - Condo Apt |
| Area: | Toronto |
| Municipality: | Toronto |
| Neighbourhood: | Agincourt South-Malvern West |
| Style: | Apartment |
| Tax: | $2,131.56 |
| Maintenance Fee: | $750.39 |
| Beds: | 2 |
| Baths: | 2 |
| Garage: | 1 |
| Fireplace: | N |
Payment Calculator:

