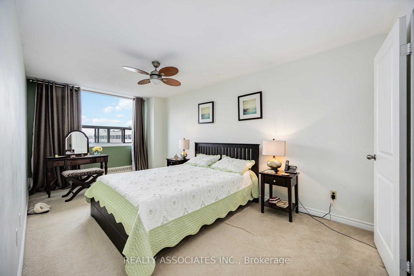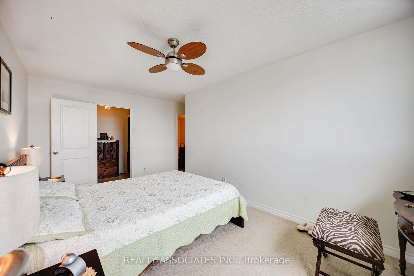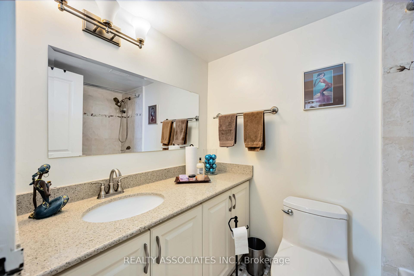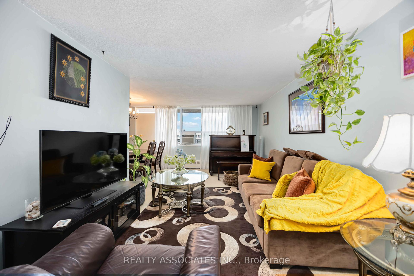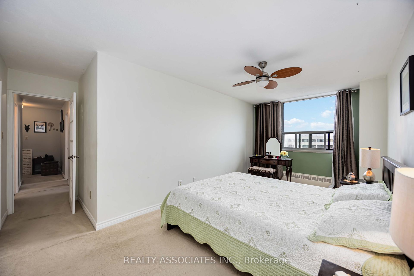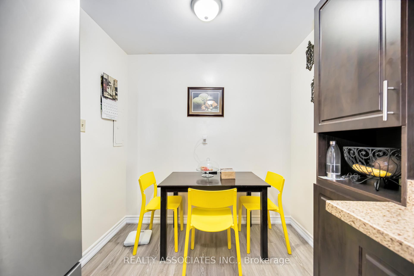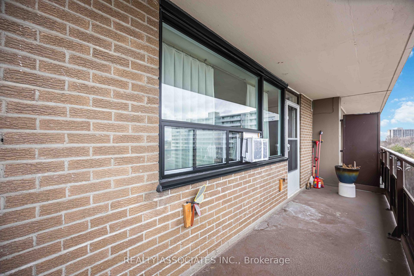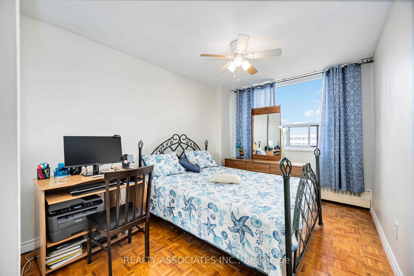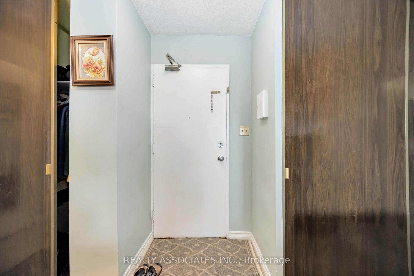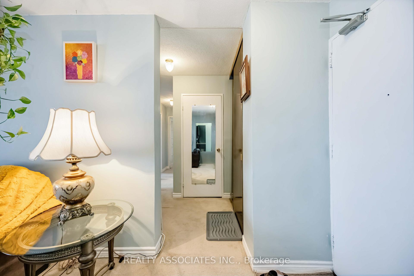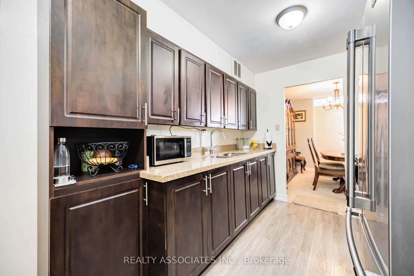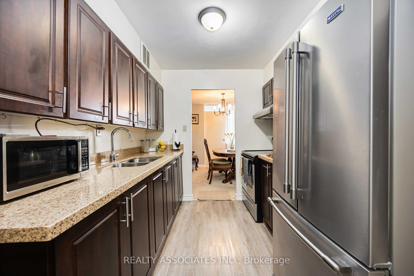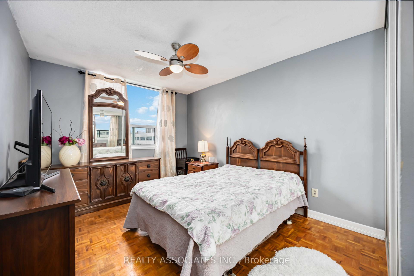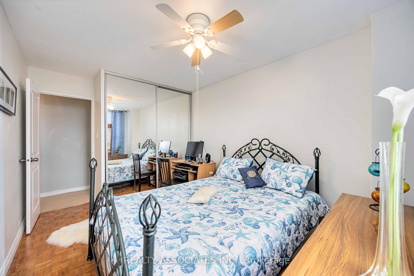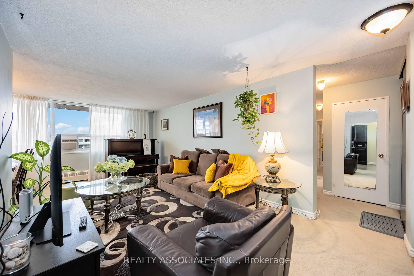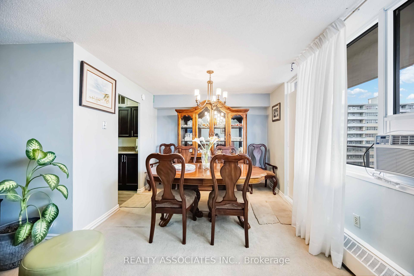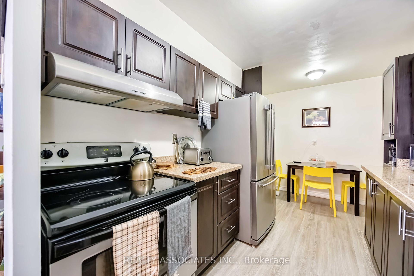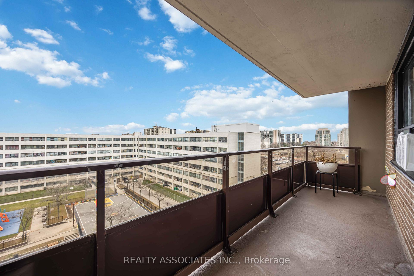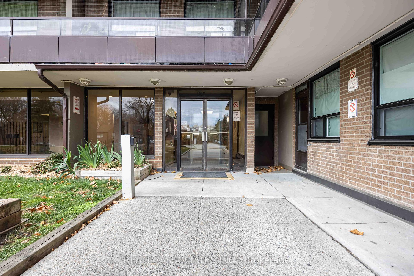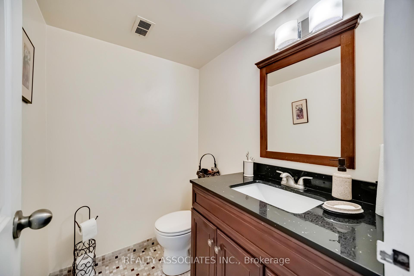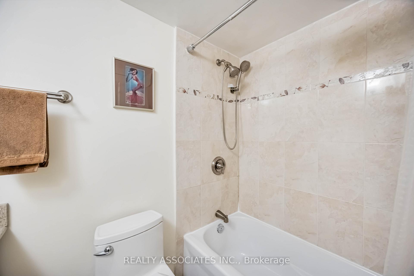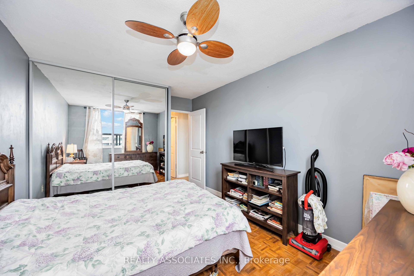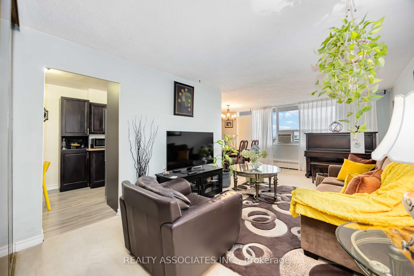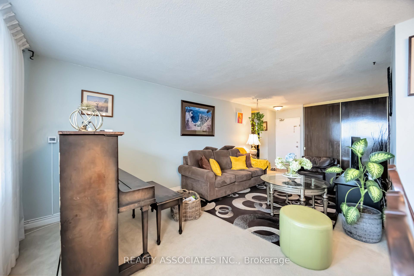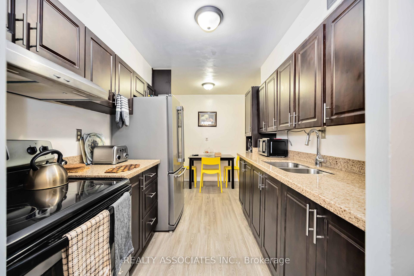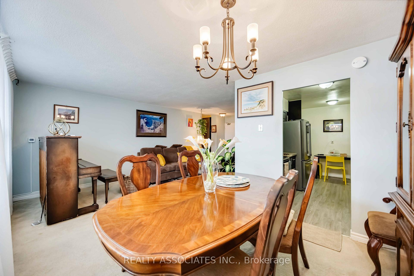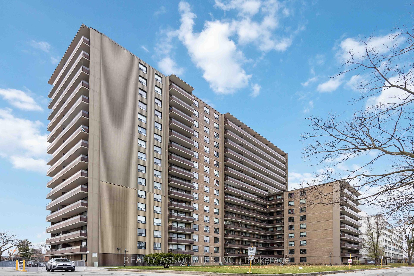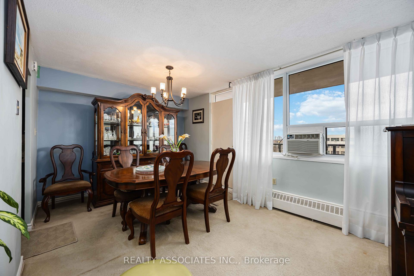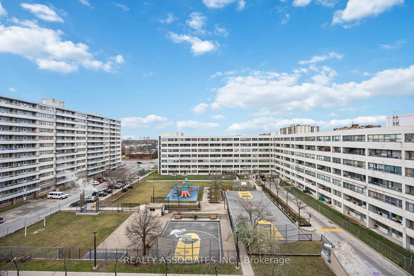$540,000
Available - For Sale
Listing ID: E11932401
Toronto, Ontario
| This Exceptionally Spacious 3-Bedroom, 2-Bathroom Condo Boasts A Renovated Kitchen Featuring Stainless Steel Appliances and Grantie Countertops. The Bathrooms The Update Are Update. The Unit, Which Has Been Meticulously Maintained Throughout. The Building Offers Fantastic Amenities, Including A Gym, Outdoor Pool, Recreation Room, Providing Convenience A. With Utilities Such As Heat, Hydro, Cable Tv and Water Included, Your Living Experience Is Both Hassle-Free and Cost-Effective. Underground Parking and Easy Access To Public Transit Make Commuting Effortless, While Nearby Schools Are Perfect For Families. This Property Is An Ideal Choice For First-Time Homebuyers Or Investors Seeking A Prime Opportunity. |
| Extras: Fridge, Stove, All Elfs, All Window Coverings, Ac Units |
| Price | $540,000 |
| Taxes: | $1144.46 |
| Maintenance Fee: | 970.55 |
| Province/State: | Ontario |
| Condo Corporation No | 41 |
| Level | 11 |
| Unit No | 11 |
| Directions/Cross Streets: | Markham and Eglinton |
| Rooms: | 7 |
| Bedrooms: | 3 |
| Bedrooms +: | |
| Kitchens: | 1 |
| Family Room: | N |
| Basement: | None |
| Property Type: | Comm Element Condo |
| Style: | Apartment |
| Exterior: | Brick |
| Garage Type: | Underground |
| Garage(/Parking)Space: | 1.00 |
| Drive Parking Spaces: | 0 |
| Park #1 | |
| Parking Type: | Exclusive |
| Exposure: | W |
| Balcony: | Open |
| Locker: | Exclusive |
| Pet Permited: | Restrict |
| Approximatly Square Footage: | 1200-1399 |
| Maintenance: | 970.55 |
| Hydro Included: | Y |
| Water Included: | Y |
| Cabel TV Included: | Y |
| Common Elements Included: | Y |
| Heat Included: | Y |
| Building Insurance Included: | Y |
| Fireplace/Stove: | N |
| Heat Source: | Gas |
| Heat Type: | Forced Air |
| Central Air Conditioning: | Window Unit |
| Central Vac: | N |
$
%
Years
This calculator is for demonstration purposes only. Always consult a professional
financial advisor before making personal financial decisions.
| Although the information displayed is believed to be accurate, no warranties or representations are made of any kind. |
| REALTY ASSOCIATES INC. |
|
|

RAJ SHARMA
Sales Representative
Dir:
905 598 8400
Bus:
905 598 8400
Fax:
905 458 1220
| Book Showing | Email a Friend |
Jump To:
At a Glance:
| Type: | Condo - Comm Element Condo |
| Area: | Toronto |
| Municipality: | Toronto |
| Neighbourhood: | Scarborough Village |
| Style: | Apartment |
| Tax: | $1,144.46 |
| Maintenance Fee: | $970.55 |
| Beds: | 3 |
| Baths: | 2 |
| Garage: | 1 |
| Fireplace: | N |
Payment Calculator:

