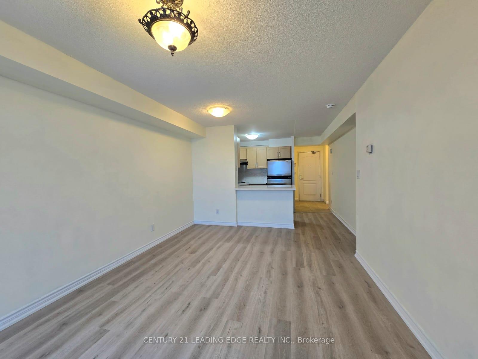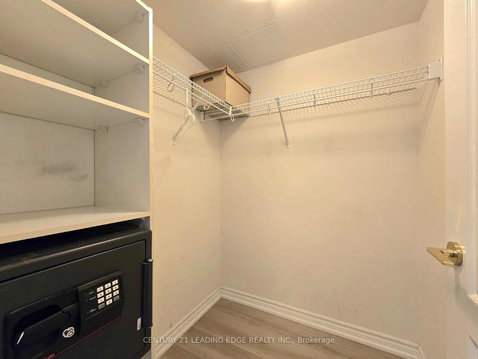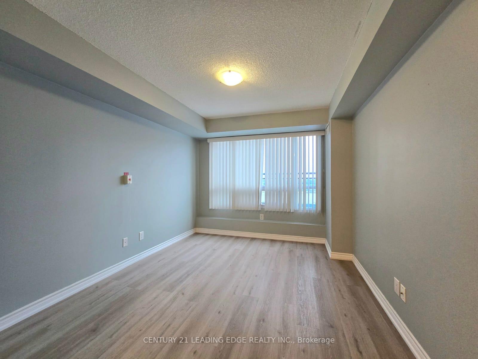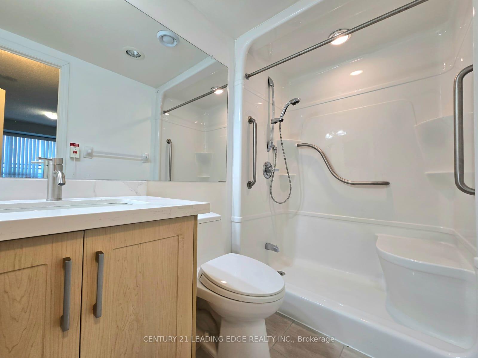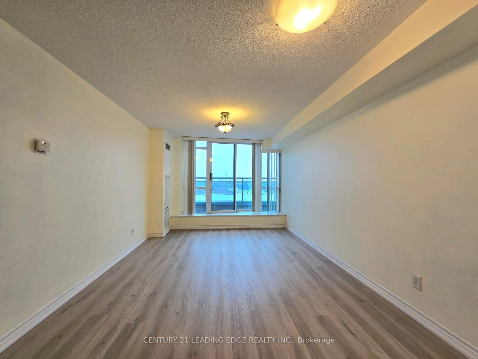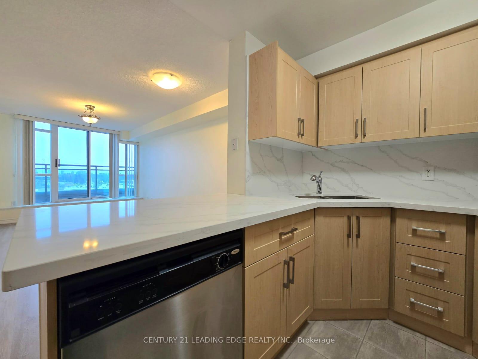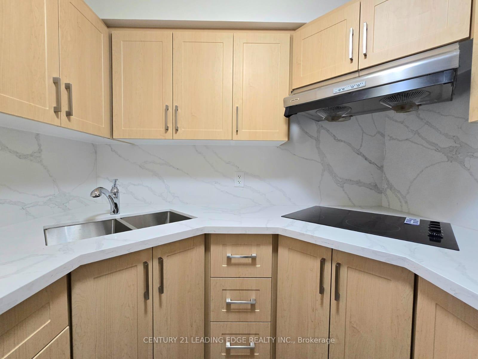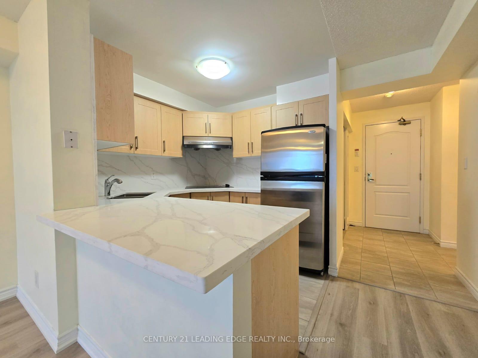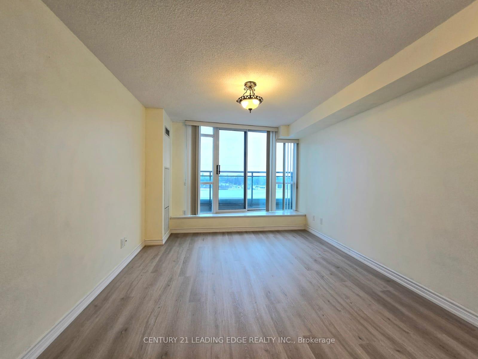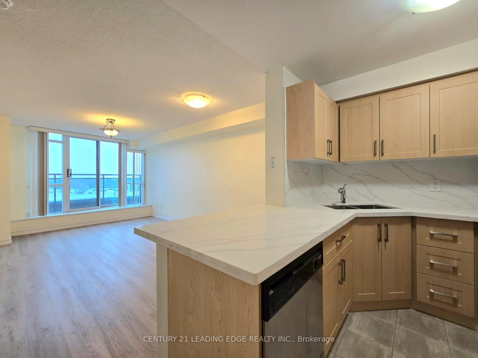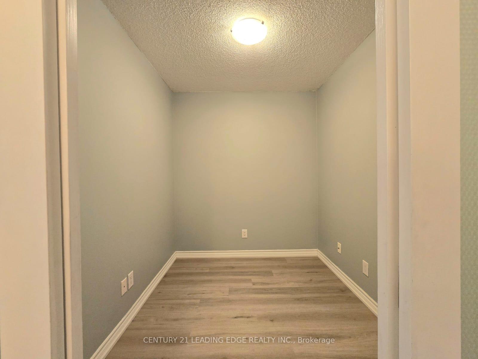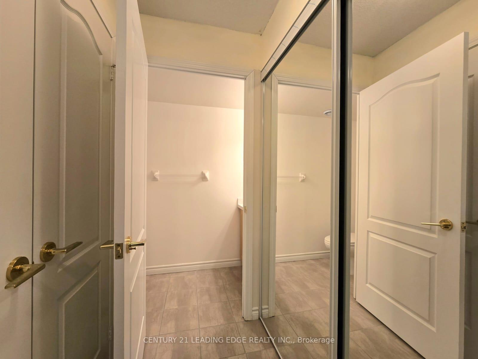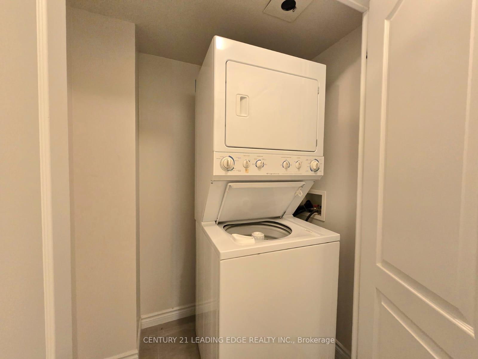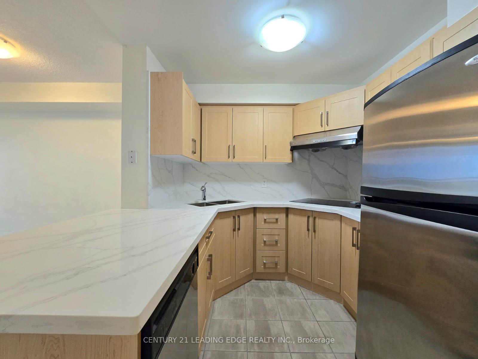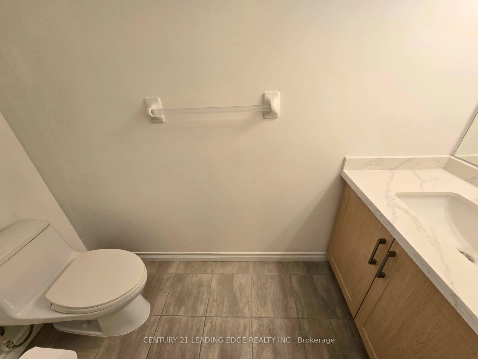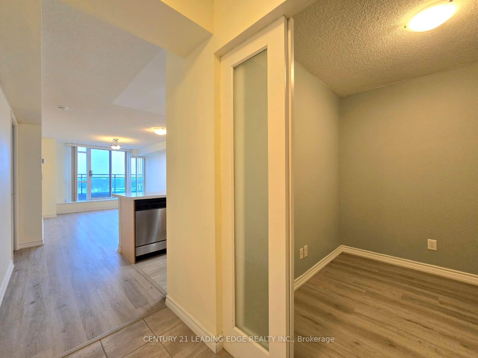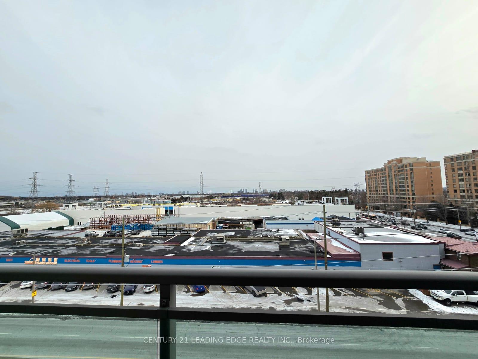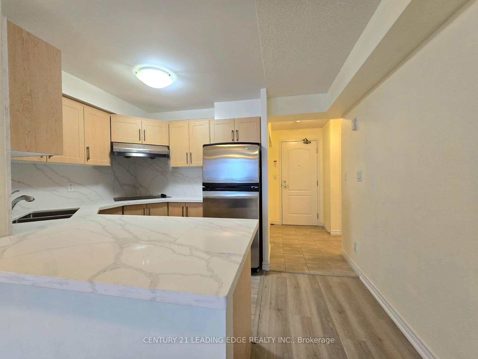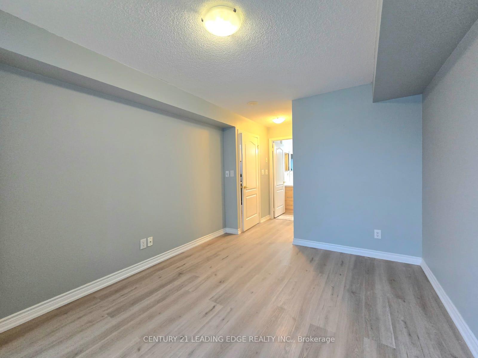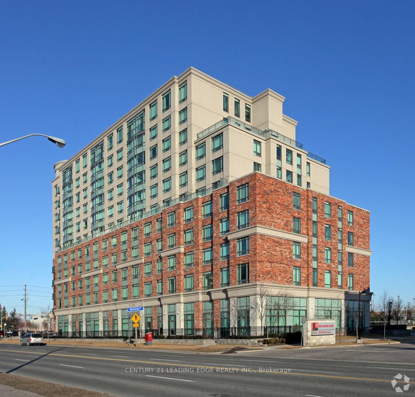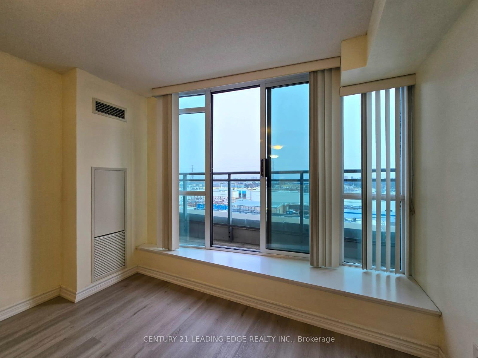$579,000
Available - For Sale
Listing ID: E11932835
Toronto, Ontario
| Welcome to Mon Sheong Life Lease Private Residence, where luxury, comfort, and safety come together for an exceptional living experience. This spacious 1 + 1 layout with 1.5 bathrooms offers a perfect blend of style and practicality, ideal for senior residents. The versatile den can serve as a second bedroom, and wood flooring throughout creates an elegant, warm atmosphere. The newly renovated kitchen and bathroom feature quartz countertops and are designed with senior safety in mind, including panic alarms and bathroom support bars. Enjoy a wide range of amenities that promote well-being and social connection, including ping pong, karaoke, an exercise room. Other conveniences such as a pharmacy, doctors office, library, and hair salon are all located within the residence. Mon Sheong is also close to shops, supermarkets, and offers 24-hour concierge services for your convenience. The monthly fee covers heat, hydro, water, cable TV, internet, and property taxes, ensuring financial peace of mind. Free daily activity programs keep you engaged, and 24/7 security offers added safety. Experience a vibrant and secure lifestyle at Mon Sheong Life Lease Private Residence, where every detail is tailored to your comfort and well-being. |
| Extras: All ELF, Fridge, Cook Top, Washer & Dryer. Vertical Blinds. |
| Price | $579,000 |
| Taxes: | $1228.00 |
| Maintenance Fee: | 892.20 |
| Province/State: | Ontario |
| Condo Corporation No | Mtcc |
| Level | 7 |
| Unit No | 12 |
| Directions/Cross Streets: | Kennedy & Mcnicoll |
| Rooms: | 5 |
| Bedrooms: | 1 |
| Bedrooms +: | 1 |
| Kitchens: | 1 |
| Family Room: | N |
| Basement: | None |
| Approximatly Age: | 6-10 |
| Property Type: | Leasehold Condo |
| Style: | Apartment |
| Exterior: | Brick |
| Garage Type: | None |
| Garage(/Parking)Space: | 0.00 |
| Drive Parking Spaces: | 0 |
| Park #1 | |
| Parking Type: | None |
| Exposure: | W |
| Balcony: | None |
| Locker: | Exclusive |
| Pet Permited: | N |
| Approximatly Age: | 6-10 |
| Approximatly Square Footage: | 700-799 |
| Building Amenities: | Exercise Room, Games Room, Gym, Party/Meeting Room, Visitor Parking |
| Maintenance: | 892.20 |
| CAC Included: | Y |
| Hydro Included: | Y |
| Water Included: | Y |
| Common Elements Included: | Y |
| Heat Included: | Y |
| Building Insurance Included: | Y |
| Fireplace/Stove: | N |
| Heat Source: | Gas |
| Heat Type: | Forced Air |
| Central Air Conditioning: | Central Air |
| Central Vac: | N |
| Ensuite Laundry: | Y |
$
%
Years
This calculator is for demonstration purposes only. Always consult a professional
financial advisor before making personal financial decisions.
| Although the information displayed is believed to be accurate, no warranties or representations are made of any kind. |
| CENTURY 21 LEADING EDGE REALTY INC. |
|
|

RAJ SHARMA
Sales Representative
Dir:
905 598 8400
Bus:
905 598 8400
Fax:
905 458 1220
| Book Showing | Email a Friend |
Jump To:
At a Glance:
| Type: | Condo - Leasehold Condo |
| Area: | Toronto |
| Municipality: | Toronto |
| Neighbourhood: | Milliken |
| Style: | Apartment |
| Approximate Age: | 6-10 |
| Tax: | $1,228 |
| Maintenance Fee: | $892.2 |
| Beds: | 1+1 |
| Baths: | 2 |
| Fireplace: | N |
Payment Calculator:

