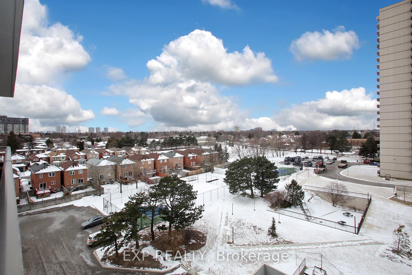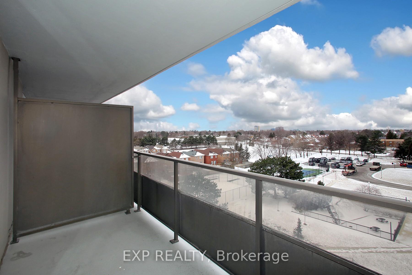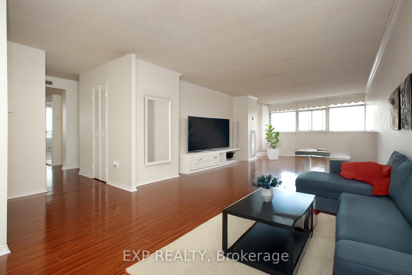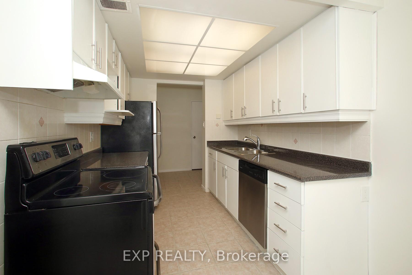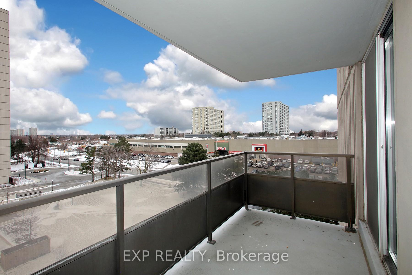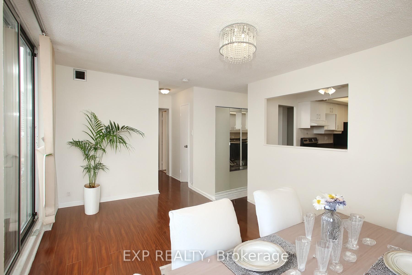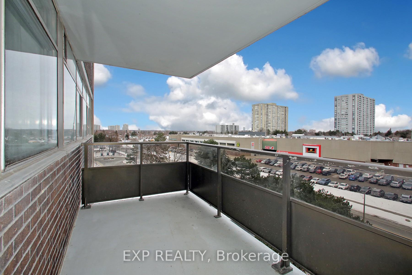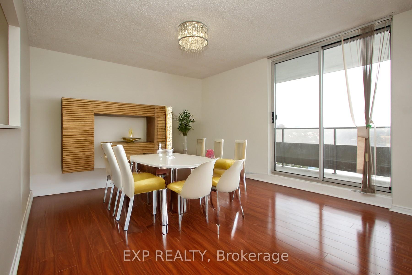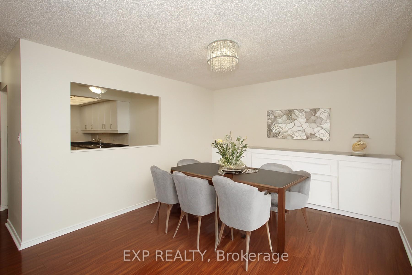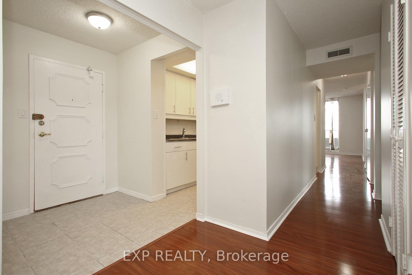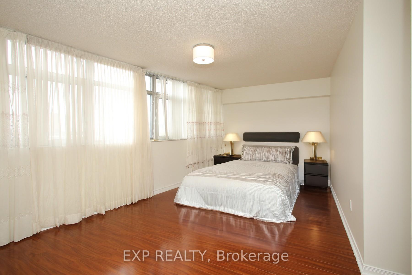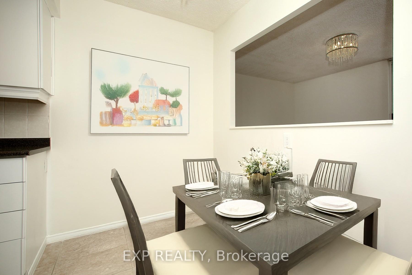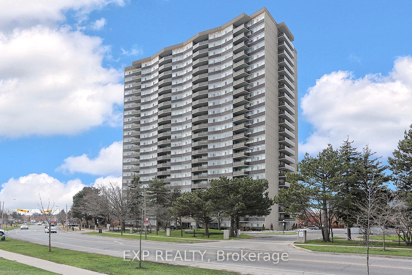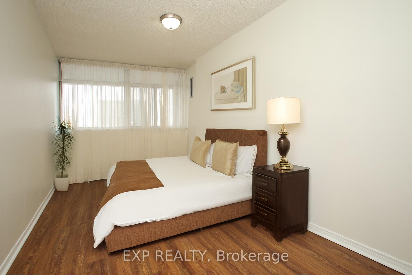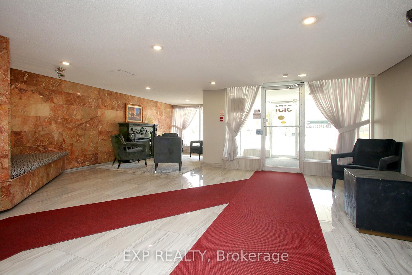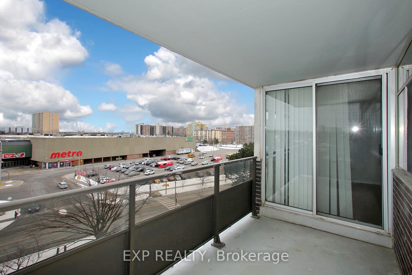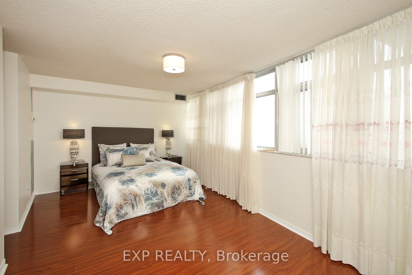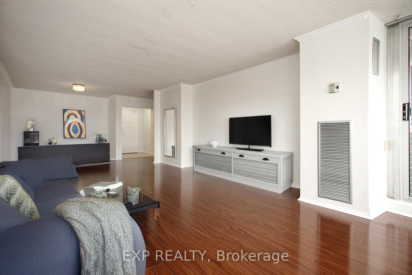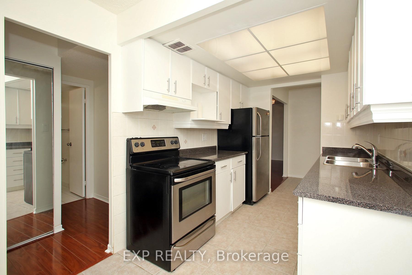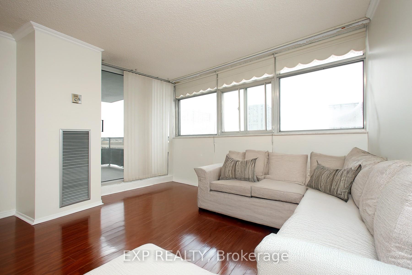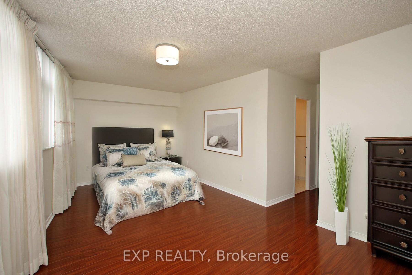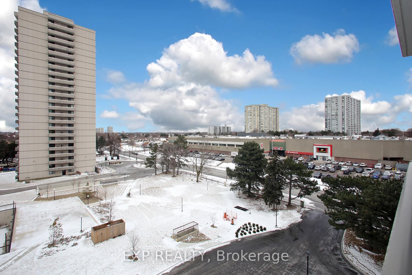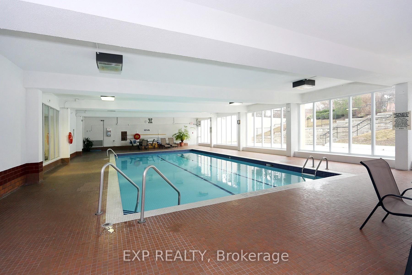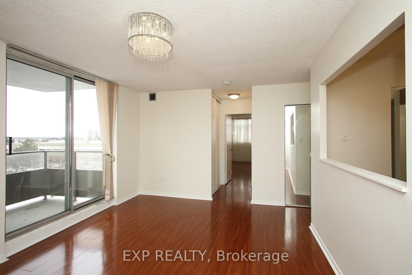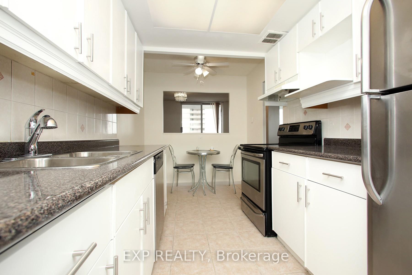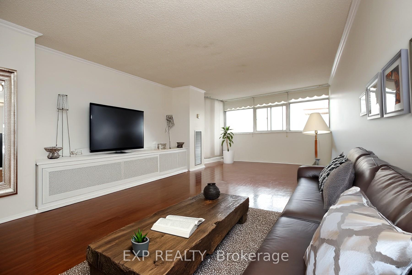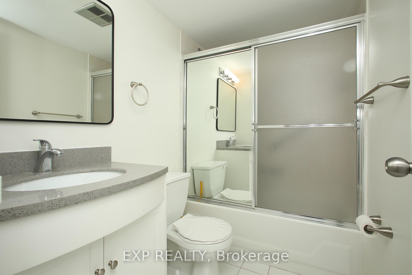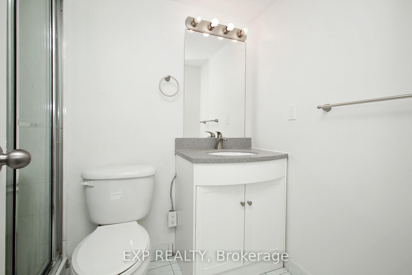$2,800
Available - For Rent
Listing ID: E11932893
Toronto, Ontario
| Welcome to this stunning, large corner condo unit, perfect for renters seeking space, natural light, and convenience. With two bedrooms, a versatile den that could function as a third bedroom, and two parking spots, this home is ideal for professionals, small families, or those needing extra room for guests or a home office. The open-concept layout is bathed in natural light, thanks to expansive windows that highlight the bright and airy living and dining areas. The kitchen features ample storage and counter space, making meal prep a breeze. The primary bedroom offers a peaceful retreat with an en-suite bathroom, and walk-in closet, while the second bedroom is spacious and versatile. The den provides even more flexibility, whether as a third bedroom, home office, or additional storage. Located in a sought-after building with great amenities, this unit is just steps from shopping, dining, parks, and transit. |
| Extras: Great Family Friendly Location Just Steps To The Mall, Beverly Glen Public School, L'Amoreaux High School, L'Amoreaux Park & Kidstown Water Park. Quick Access to Hwy 401, 404, 407 & DVP. |
| Price | $2,800 |
| Province/State: | Ontario |
| Condo Corporation No | Y C C |
| Level | 7 |
| Unit No | 3 |
| Directions/Cross Streets: | Warden/Finch |
| Rooms: | 9 |
| Rooms +: | 1 |
| Bedrooms: | 2 |
| Bedrooms +: | 1 |
| Kitchens: | 1 |
| Family Room: | N |
| Basement: | None |
| Furnished: | N |
| Property Type: | Condo Apt |
| Style: | Apartment |
| Exterior: | Concrete |
| Garage Type: | Underground |
| Garage(/Parking)Space: | 2.00 |
| Drive Parking Spaces: | 0 |
| Park #1 | |
| Parking Spot: | 97 |
| Parking Type: | Owned |
| Legal Description: | Level 1 |
| Park #2 | |
| Parking Spot: | 163 |
| Parking Type: | Owned |
| Legal Description: | Level 1 |
| Exposure: | Ne |
| Balcony: | Open |
| Locker: | None |
| Pet Permited: | Restrict |
| Approximatly Square Footage: | 1400-1599 |
| Building Amenities: | Exercise Room, Gym, Indoor Pool, Party/Meeting Room, Tennis Court, Visitor Parking |
| Property Features: | Clear View, Hospital, Library, Place Of Worship, Public Transit, School |
| All Inclusive: | Y |
| CAC Included: | Y |
| Hydro Included: | Y |
| Water Included: | Y |
| Common Elements Included: | Y |
| Parking Included: | Y |
| Building Insurance Included: | Y |
| Fireplace/Stove: | N |
| Heat Source: | Gas |
| Heat Type: | Forced Air |
| Central Air Conditioning: | Central Air |
| Central Vac: | N |
| Ensuite Laundry: | Y |
| Although the information displayed is believed to be accurate, no warranties or representations are made of any kind. |
| EXP REALTY |
|
|

RAJ SHARMA
Sales Representative
Dir:
905 598 8400
Bus:
905 598 8400
Fax:
905 458 1220
| Virtual Tour | Book Showing | Email a Friend |
Jump To:
At a Glance:
| Type: | Condo - Condo Apt |
| Area: | Toronto |
| Municipality: | Toronto |
| Neighbourhood: | L'Amoreaux |
| Style: | Apartment |
| Beds: | 2+1 |
| Baths: | 2 |
| Garage: | 2 |
| Fireplace: | N |

