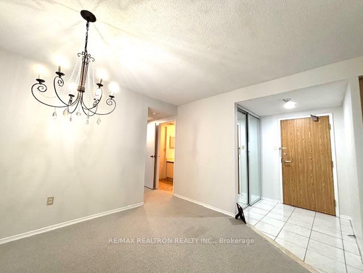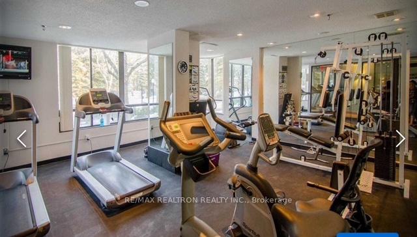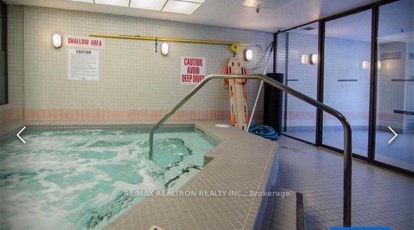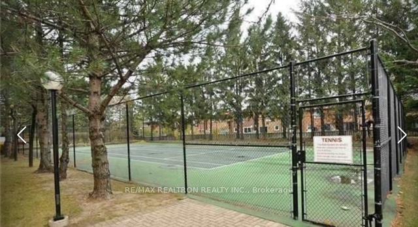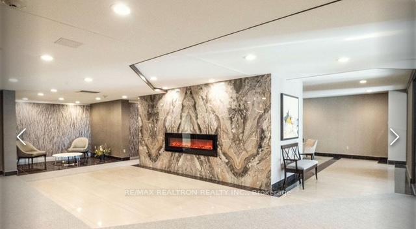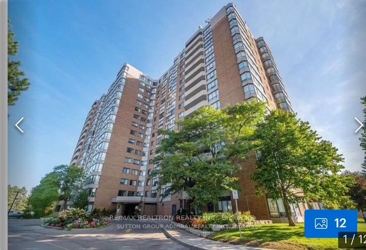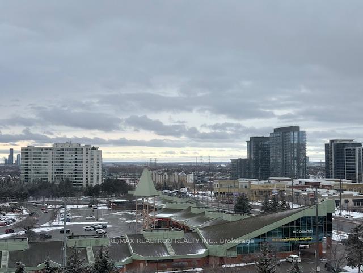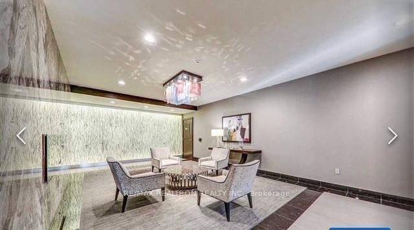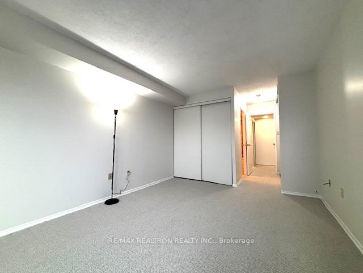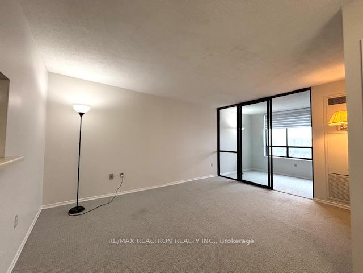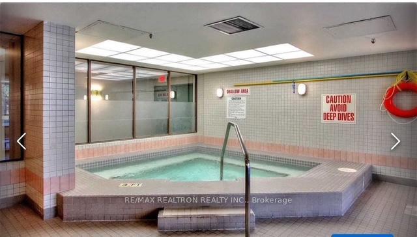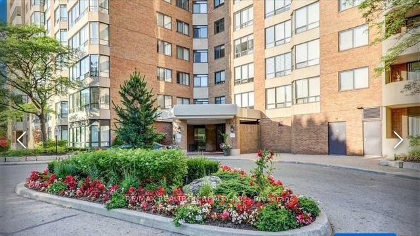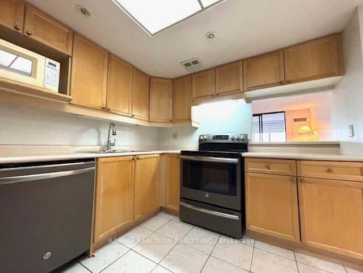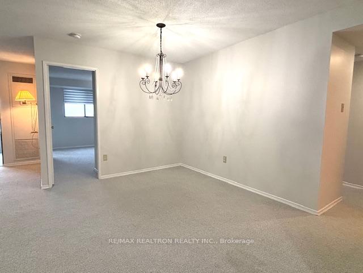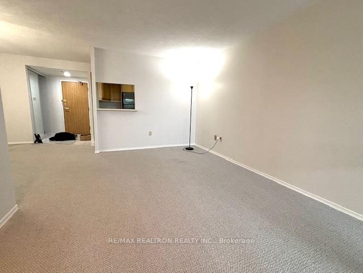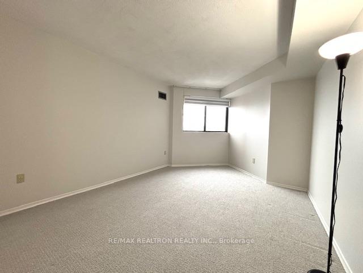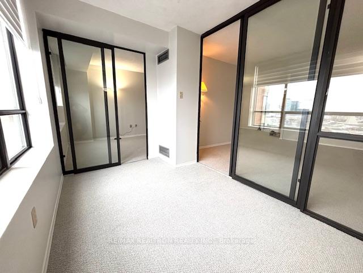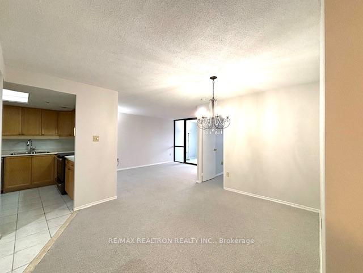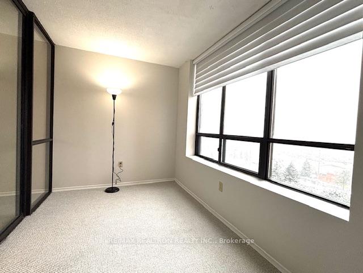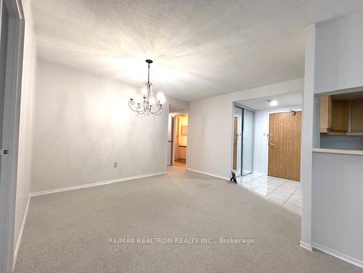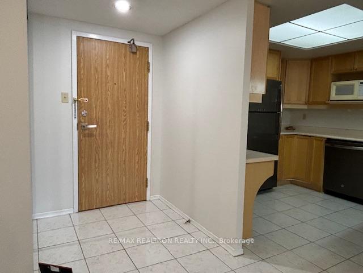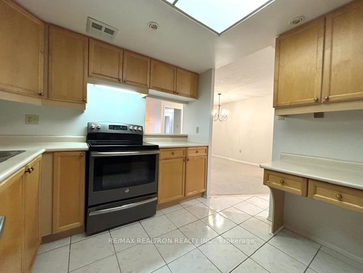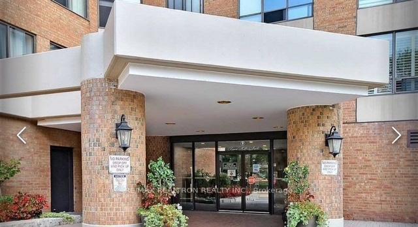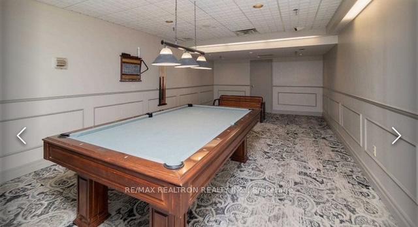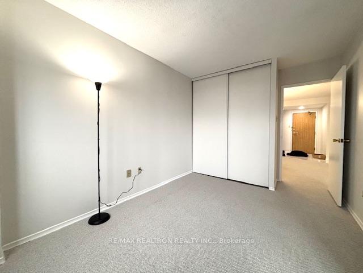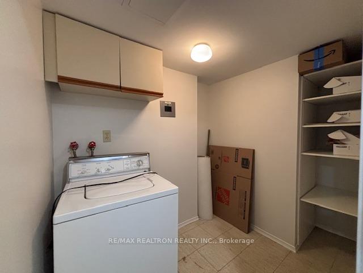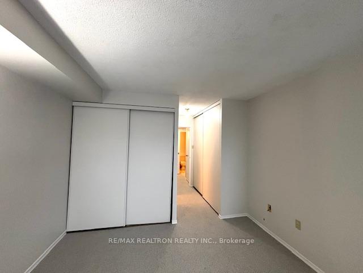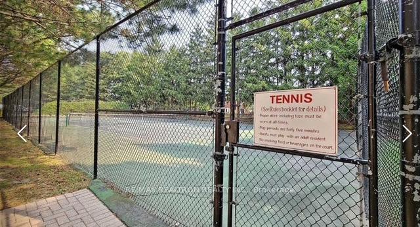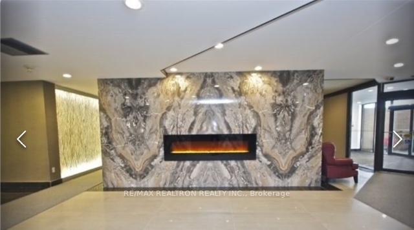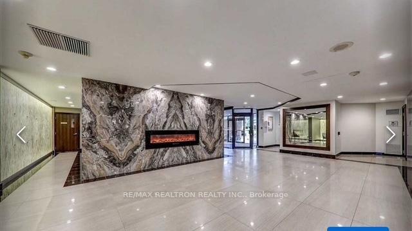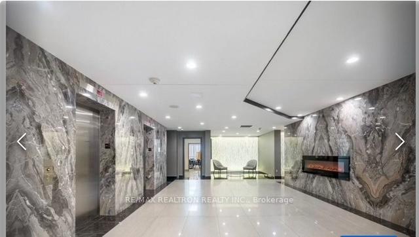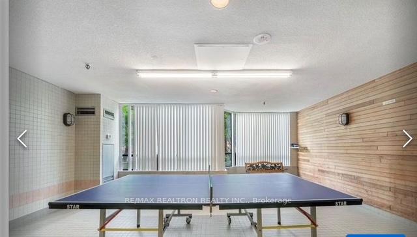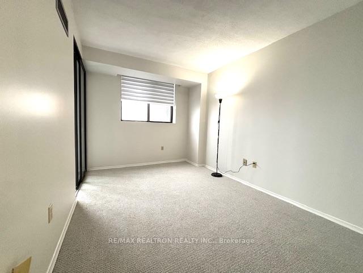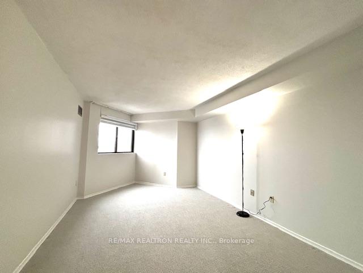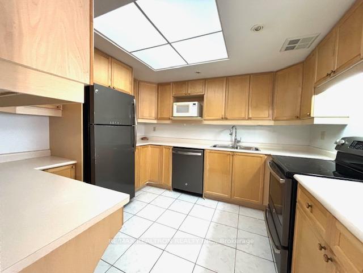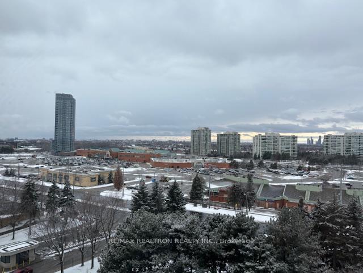$499,900
Available - For Sale
Listing ID: N11931253
Vaughan, Ontario
| Super rollback! This is NOT a 600 sf one bedroom! Over 1150 sf (MPAC) of Thornhill luxury in a 2 bedroom, w/two full baths, & large offset living room /dining room area with spacious kitchen for either eat-in or pass through entertaining . Spacious solarium/den with walk-through to both LR and second bedroom! Can easily be used as an office or a place of relaxation with western sun filled light. Large EXTRA wide master with room for a couch or crib and window nook. All amenities and utilities included in the $.90 per square-foot condo fee..even cable! Western exposure provides for full afternoon/evening sun! Newer high-end, neutral, barber carpeting, or can easily be outfitted with hardwood of your choice. Large 6'x7' storage and laundry room combined on site. Newer Hunter Douglas high end decor window coverings; Freshly painted throughout in modern 2025 colours. Opposite the Promenade Mall and Disera Walmart and shops! And - as if that was not enough all managed by renown Del Mgmt. with on site management and 24/7 security gatehouse...adding to the luxury. Amenities include exercise room, large party room with kitchen, , outdoor pool, sauna, tennis and games room. Last time this asking price was seen for this sized unit was in late 2017! One of the few Condo opportunities in one of the best areas in Thornhill that can easily increase in value within months of closing! Try discovering a 1 + 1 in this neighbourhood at this price...let alone 1150 sf 2 BR 2 Bath + den! |
| Extras: Newer stainless steel fridge, stove, upgraded stainless built-in dishwasher, and washer. New Hunter Douglas window coverings, all light fixtures and closet shelving as permanently installed |
| Price | $499,900 |
| Taxes: | $2771.00 |
| Maintenance Fee: | 1028.00 |
| Province/State: | Ontario |
| Condo Corporation No | YRCC |
| Level | 9 |
| Unit No | 8 |
| Directions/Cross Streets: | Bathurst /Centre |
| Rooms: | 6 |
| Rooms +: | 1 |
| Bedrooms: | 2 |
| Bedrooms +: | |
| Kitchens: | 1 |
| Family Room: | N |
| Basement: | None |
| Property Type: | Condo Apt |
| Style: | Apartment |
| Exterior: | Brick Front, Concrete |
| Garage Type: | Underground |
| Garage(/Parking)Space: | 1.00 |
| Drive Parking Spaces: | 1 |
| Park #1 | |
| Parking Spot: | 026 |
| Parking Type: | Exclusive |
| Legal Description: | 2 |
| Exposure: | W |
| Balcony: | None |
| Locker: | None |
| Pet Permited: | N |
| Approximatly Square Footage: | 1000-1199 |
| Building Amenities: | Gym, Outdoor Pool, Party/Meeting Room, Sauna, Tennis Court, Visitor Parking |
| Property Features: | Library, Park, Place Of Worship, Public Transit, Rec Centre, School |
| Maintenance: | 1028.00 |
| CAC Included: | Y |
| Hydro Included: | Y |
| Water Included: | Y |
| Cabel TV Included: | Y |
| Common Elements Included: | Y |
| Heat Included: | Y |
| Parking Included: | Y |
| Building Insurance Included: | Y |
| Fireplace/Stove: | N |
| Heat Source: | Gas |
| Heat Type: | Forced Air |
| Central Air Conditioning: | Central Air |
| Central Vac: | N |
| Laundry Level: | Main |
| Ensuite Laundry: | Y |
$
%
Years
This calculator is for demonstration purposes only. Always consult a professional
financial advisor before making personal financial decisions.
| Although the information displayed is believed to be accurate, no warranties or representations are made of any kind. |
| RE/MAX REALTRON REALTY INC. |
|
|

RAJ SHARMA
Sales Representative
Dir:
905 598 8400
Bus:
905 598 8400
Fax:
905 458 1220
| Book Showing | Email a Friend |
Jump To:
At a Glance:
| Type: | Condo - Condo Apt |
| Area: | York |
| Municipality: | Vaughan |
| Neighbourhood: | Crestwood-Springfarm-Yorkhill |
| Style: | Apartment |
| Tax: | $2,771 |
| Maintenance Fee: | $1,028 |
| Beds: | 2 |
| Baths: | 2 |
| Garage: | 1 |
| Fireplace: | N |
Payment Calculator:

