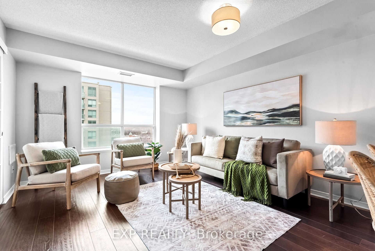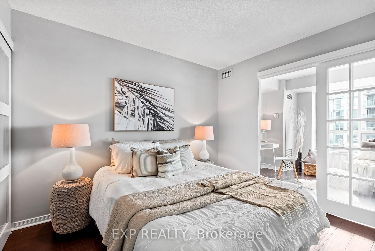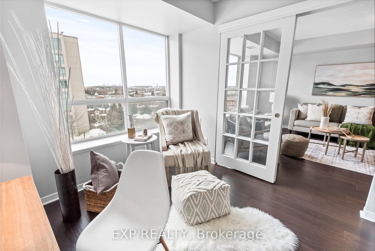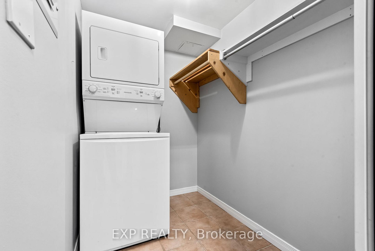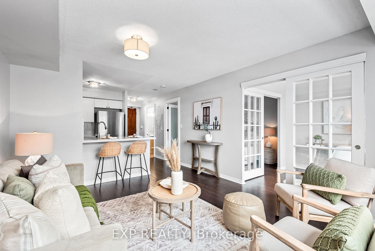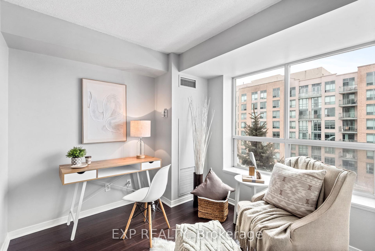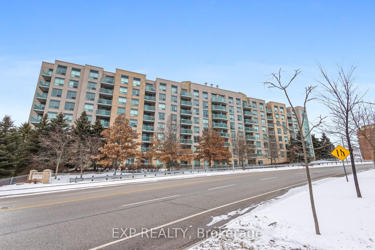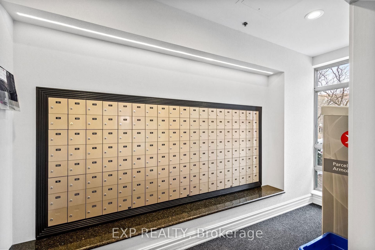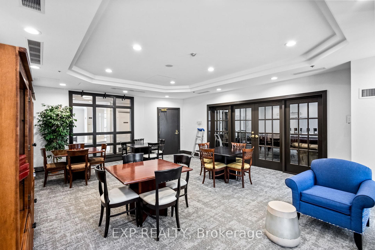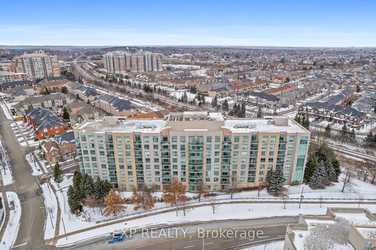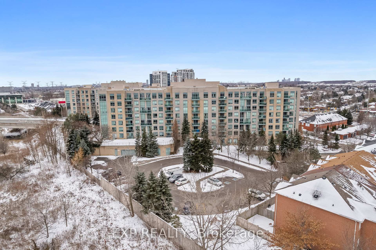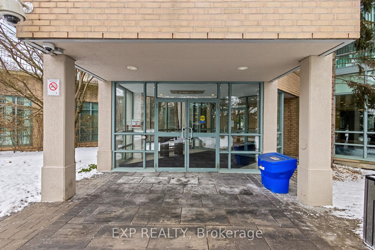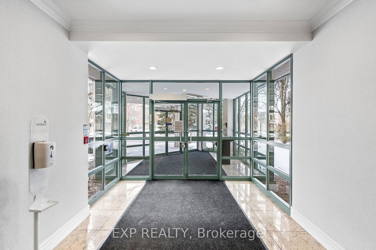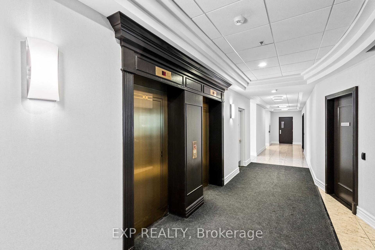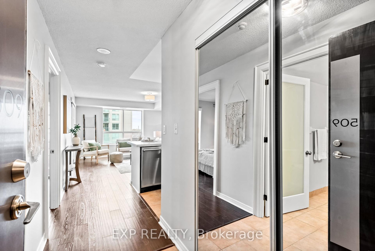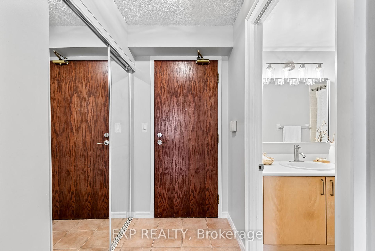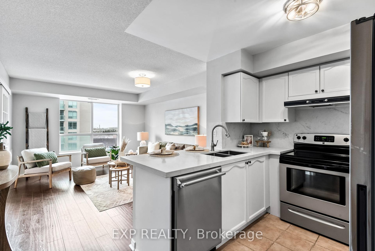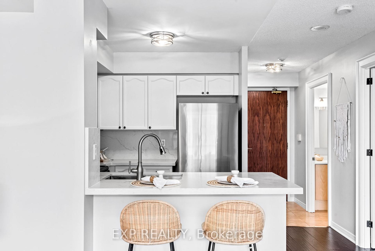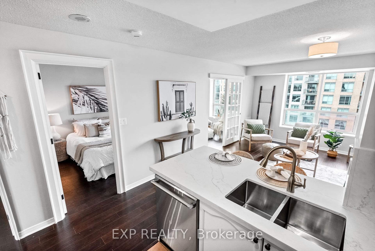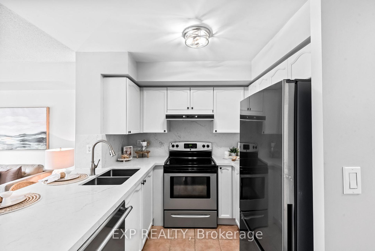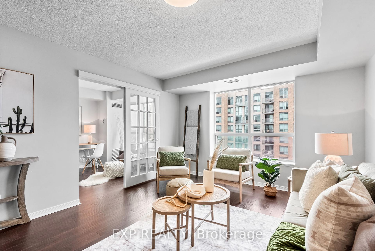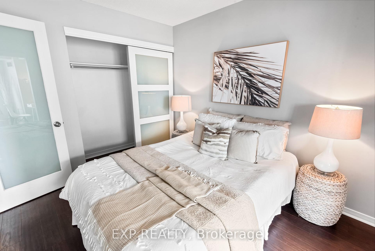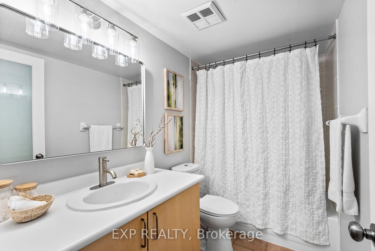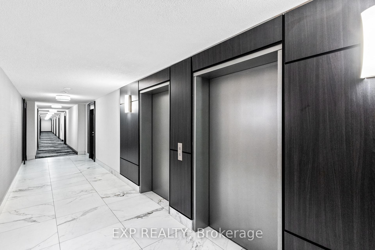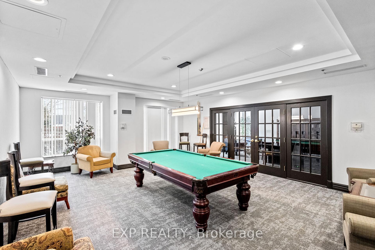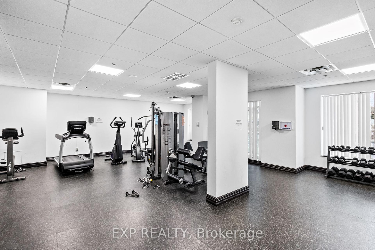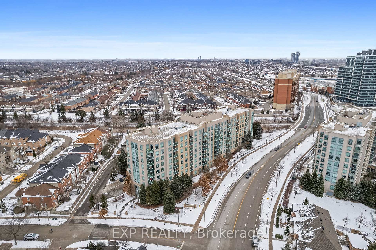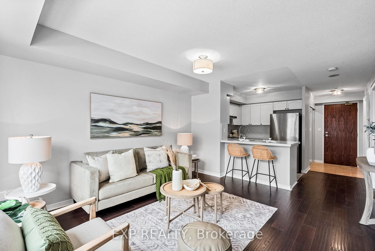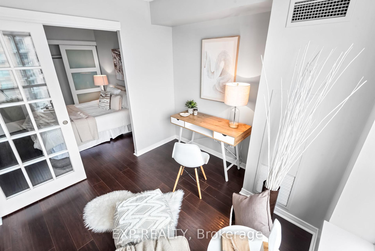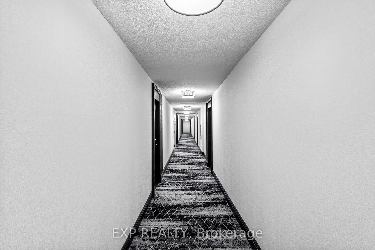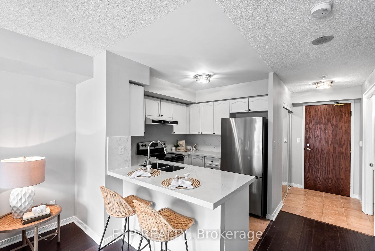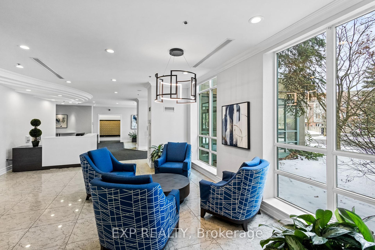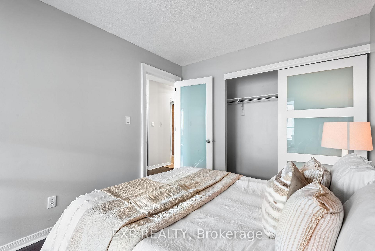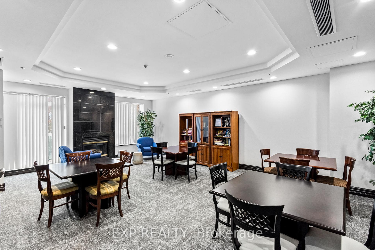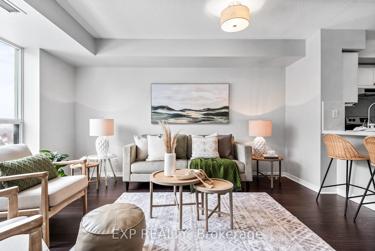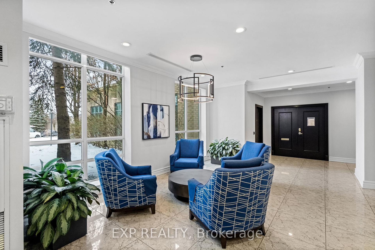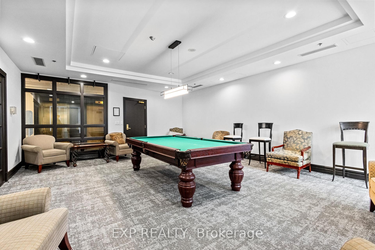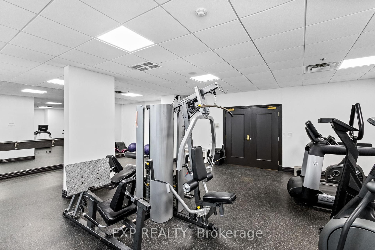$499,900
Available - For Sale
Listing ID: N11931315
Richmond Hill, Ontario
| Welcome to Condo #509 at 3 Ellesmere Street, Richmond Hill! This beautifully updated 1-bedroom plus den condo with 635 sq ft, offers a perfect blend of comfort and modern living in the heart of Richmond Hill and offers 2 parking spots! The building was built in 2000, and the unit has been thoughtfully updated to meet the needs of todays homeowners. The open-concept living area is complemented by stunning marble kitchen countertops and a sleek marble backsplash, adding a touch of elegance to the space. Laminate flooring throughout provides a modern look while being low maintenance. The large southwest-facing windows fill the condo with natural light, offering scenic views and a bright, inviting atmosphere. The bedroom is well-sized and offers a closet and one of many sliding custom doors to the light-soaked, attached den, perfect for a home office or extra living space! The 4-piece bathroom, features modern finishes and sleek design, while the ensuite laundry with plenty of storage and built in hanging with shelves, ensures the best level of convenience. This well-maintained building offers a range of amenities that enhance your lifestyle. You will enjoy the use of a fully-equipped gym/exercise room, media room, and party/meeting room for hosting events. Security is top of mind with a key fob security system in place, while visitors will appreciate the available parking. There is bike storage for those who prefer to explore the area on two wheels. Don't miss the opportunity to own this beautifully updated condo in a fantastic location, close to shopping, transit, and all the conveniences of Richmond Hill. Make 509-3 Ellesmere St., Richmond Hill your new home today! |
| Price | $499,900 |
| Taxes: | $1795.25 |
| Maintenance Fee: | 659.93 |
| Province/State: | Ontario |
| Condo Corporation No | YRCC |
| Level | A |
| Unit No | 8 |
| Directions/Cross Streets: | Yonge St & Hwy 7 |
| Rooms: | 5 |
| Bedrooms: | 1 |
| Bedrooms +: | 1 |
| Kitchens: | 1 |
| Family Room: | N |
| Basement: | None |
| Property Type: | Condo Apt |
| Style: | Apartment |
| Exterior: | Concrete |
| Garage Type: | Underground |
| Garage(/Parking)Space: | 0.00 |
| Drive Parking Spaces: | 2 |
| Park #1 | |
| Parking Spot: | 53 |
| Parking Type: | Owned |
| Park #2 | |
| Parking Spot: | 88 |
| Parking Type: | Owned |
| Exposure: | Sw |
| Balcony: | None |
| Locker: | Owned |
| Pet Permited: | Restrict |
| Retirement Home: | N |
| Approximatly Square Footage: | 600-699 |
| Building Amenities: | Bike Storage, Exercise Room, Games Room, Gym, Party/Meeting Room, Visitor Parking |
| Property Features: | Library, Park, Rec Centre, School |
| Maintenance: | 659.93 |
| Water Included: | Y |
| Common Elements Included: | Y |
| Heat Included: | Y |
| Parking Included: | Y |
| Building Insurance Included: | Y |
| Fireplace/Stove: | N |
| Heat Source: | Gas |
| Heat Type: | Forced Air |
| Central Air Conditioning: | Central Air |
| Central Vac: | N |
| Laundry Level: | Main |
| Ensuite Laundry: | Y |
$
%
Years
This calculator is for demonstration purposes only. Always consult a professional
financial advisor before making personal financial decisions.
| Although the information displayed is believed to be accurate, no warranties or representations are made of any kind. |
| EXP REALTY |
|
|

RAJ SHARMA
Sales Representative
Dir:
905 598 8400
Bus:
905 598 8400
Fax:
905 458 1220
| Virtual Tour | Book Showing | Email a Friend |
Jump To:
At a Glance:
| Type: | Condo - Condo Apt |
| Area: | York |
| Municipality: | Richmond Hill |
| Neighbourhood: | Langstaff |
| Style: | Apartment |
| Tax: | $1,795.25 |
| Maintenance Fee: | $659.93 |
| Beds: | 1+1 |
| Baths: | 1 |
| Fireplace: | N |
Payment Calculator:

