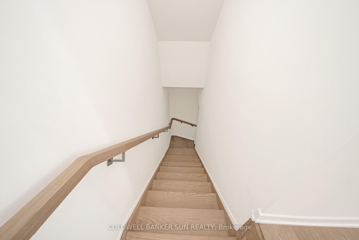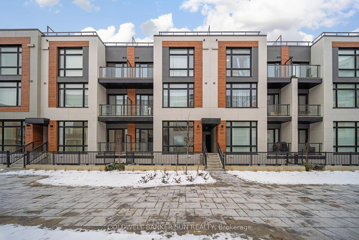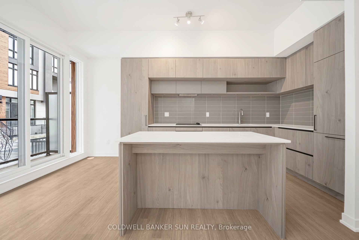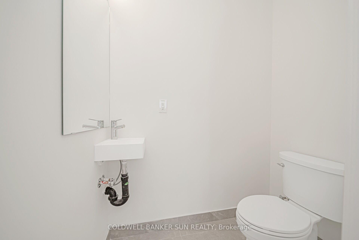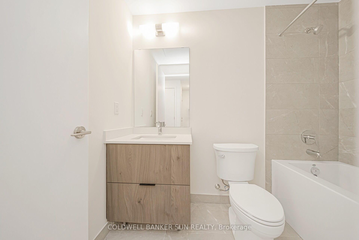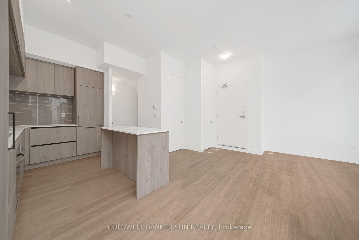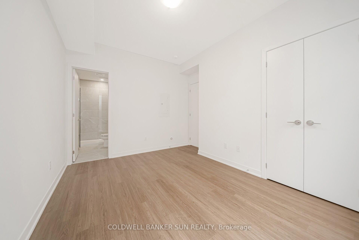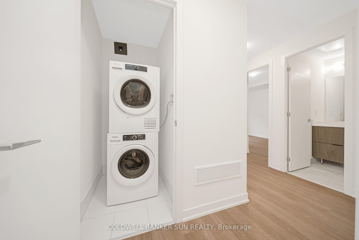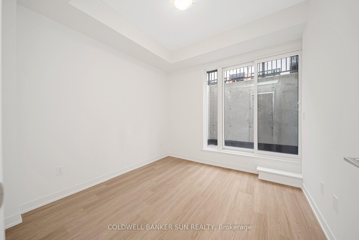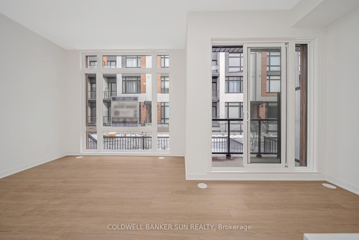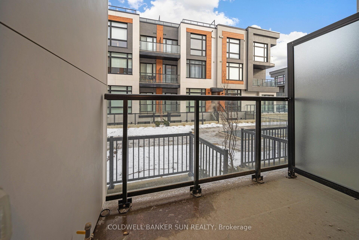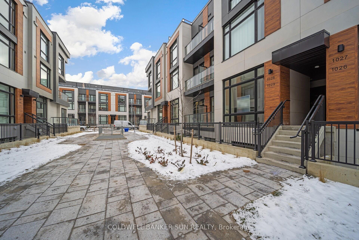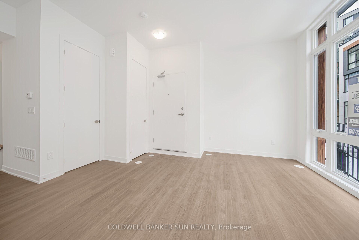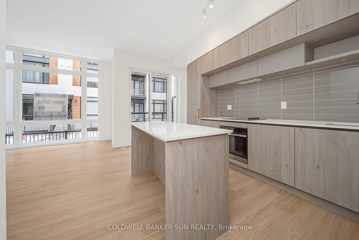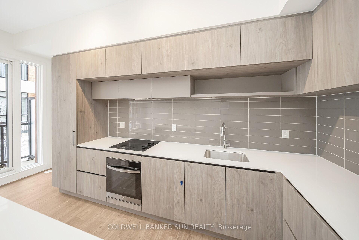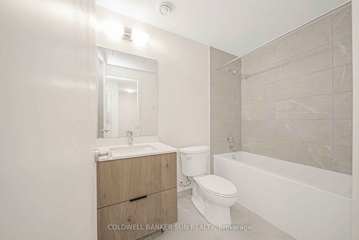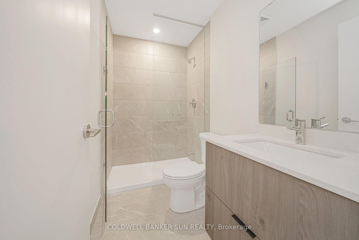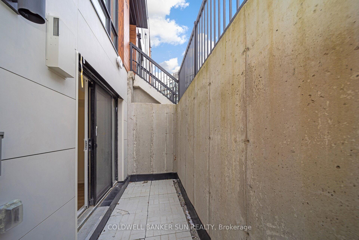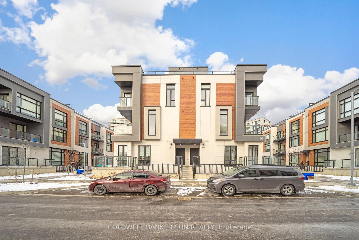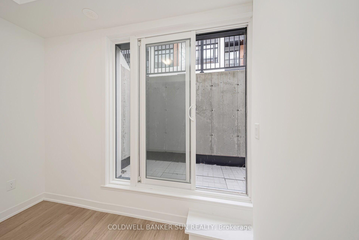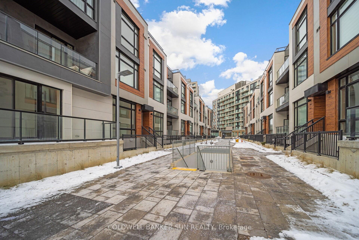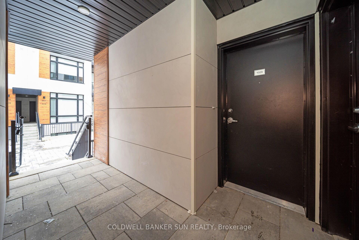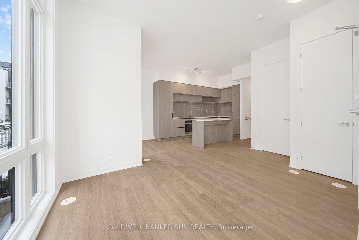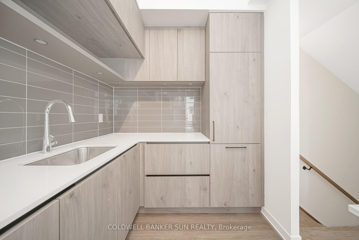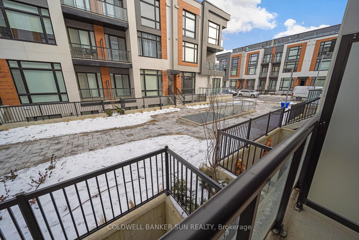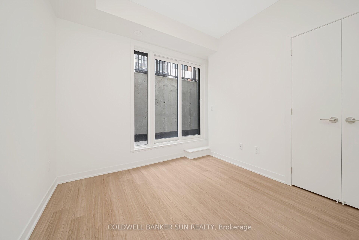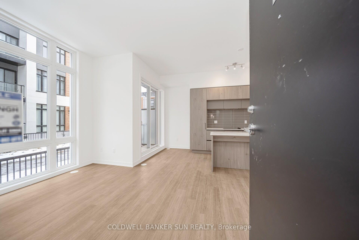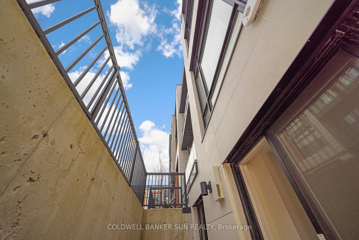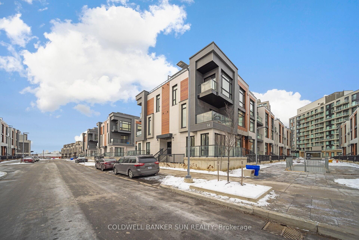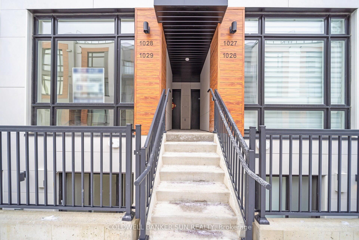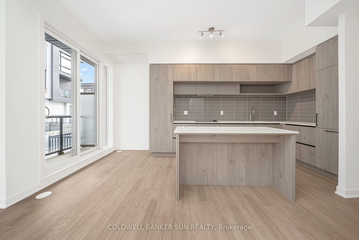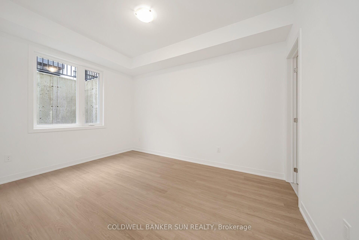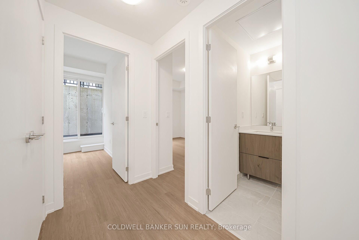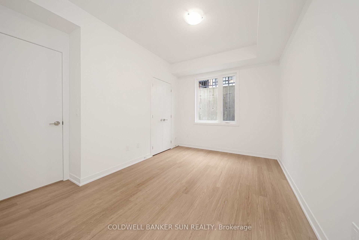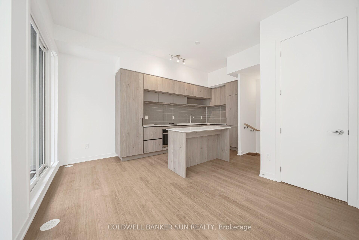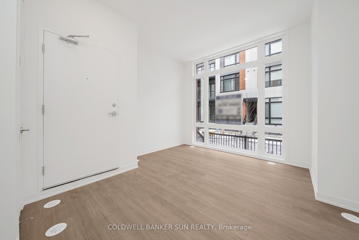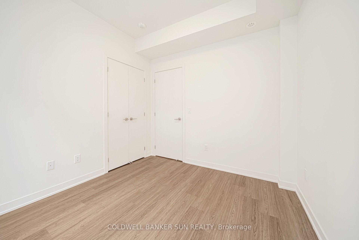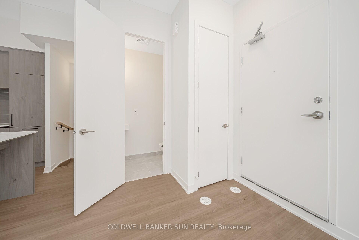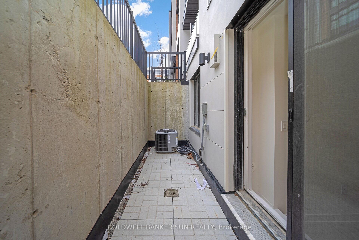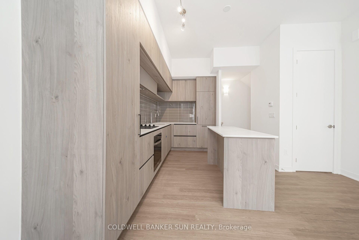$739,000
Available - For Sale
Listing ID: N11931340
Richmond Hill, Ontario
| Welcome to this brand new, never lived-in condo townhome in the prestigious community of Richmond Hill. Discover the perfect blend of luxury and practicality. This home, features 2 spacious bedrooms, and 3 elegant washrooms, and a one-of-a-kind open concept floor plan. Ideal for entertaining and comfortable living! Once you enter this home you find bright, perfectly paired finishes throughout the unit, boasting 10 ft ceilings on the main, and 9 ft ceilings on others, making you feel like you are in a expansive home. This kitchen is absolutely stunning with a large center island, top of the line countertops, and lots of cabinetry space. Enjoy the outdoor living from your private terrace or patio, adding to the appeal of this charming home. Perfectly situated next to Richmond Green Park and just minutes away from Highway 404, this location couldn't be more prime! Short drive to Costco, gold courses, sports fields, community centers, and various different restaurants, everything is close-by! This home has a owned underground parking spot, and a large storage locker to enhance the convenience of your new home! This home is your canvas to create life-long memories. Must see! |
| Price | $739,000 |
| Taxes: | $0.00 |
| Maintenance Fee: | 292.37 |
| Province/State: | Ontario |
| Condo Corporation No | TBD |
| Level | 1 |
| Unit No | 50 |
| Directions/Cross Streets: | Bayview & Elgin Mills |
| Rooms: | 5 |
| Bedrooms: | 2 |
| Bedrooms +: | |
| Kitchens: | 1 |
| Family Room: | Y |
| Basement: | None |
| Approximatly Age: | New |
| Property Type: | Condo Townhouse |
| Style: | Stacked Townhse |
| Exterior: | Brick |
| Garage Type: | Underground |
| Garage(/Parking)Space: | 1.00 |
| Drive Parking Spaces: | 0 |
| Park #1 | |
| Parking Type: | Owned |
| Legal Description: | E17 |
| Exposure: | E |
| Balcony: | Open |
| Locker: | Owned |
| Pet Permited: | Restrict |
| Approximatly Age: | New |
| Approximatly Square Footage: | 900-999 |
| Maintenance: | 292.37 |
| Common Elements Included: | Y |
| Parking Included: | Y |
| Building Insurance Included: | Y |
| Fireplace/Stove: | N |
| Heat Source: | Gas |
| Heat Type: | Forced Air |
| Central Air Conditioning: | Central Air |
| Central Vac: | N |
| Ensuite Laundry: | Y |
$
%
Years
This calculator is for demonstration purposes only. Always consult a professional
financial advisor before making personal financial decisions.
| Although the information displayed is believed to be accurate, no warranties or representations are made of any kind. |
| COLDWELL BANKER SUN REALTY |
|
|

RAJ SHARMA
Sales Representative
Dir:
905 598 8400
Bus:
905 598 8400
Fax:
905 458 1220
| Book Showing | Email a Friend |
Jump To:
At a Glance:
| Type: | Condo - Condo Townhouse |
| Area: | York |
| Municipality: | Richmond Hill |
| Neighbourhood: | Rural Richmond Hill |
| Style: | Stacked Townhse |
| Approximate Age: | New |
| Maintenance Fee: | $292.37 |
| Beds: | 2 |
| Baths: | 3 |
| Garage: | 1 |
| Fireplace: | N |
Payment Calculator:

