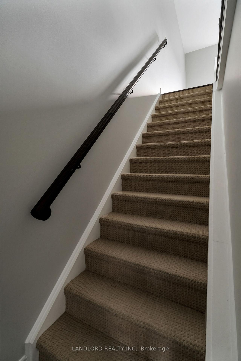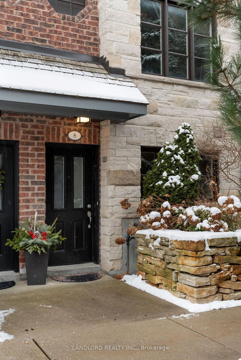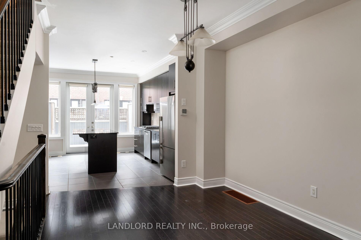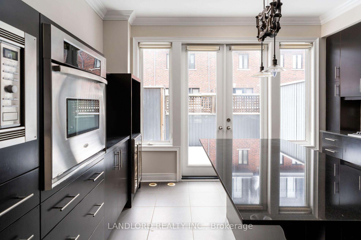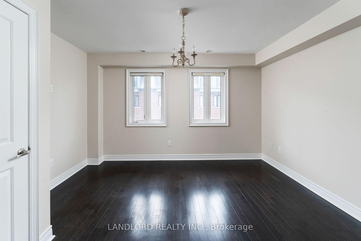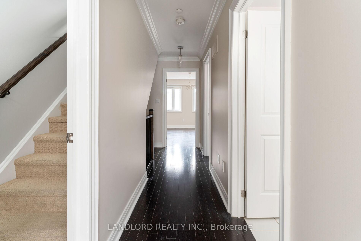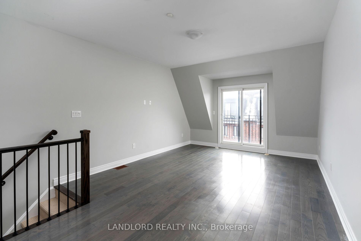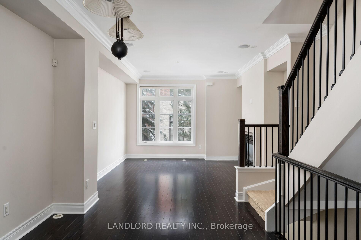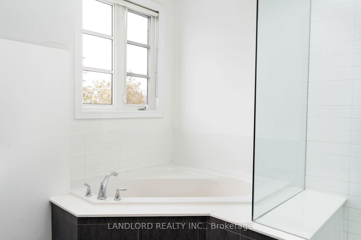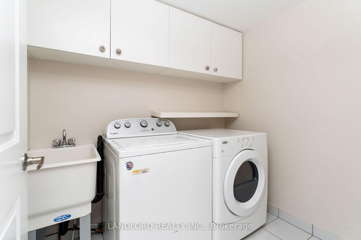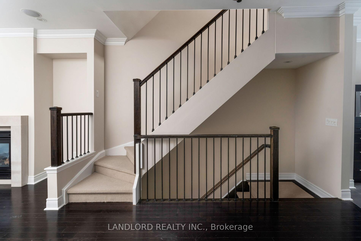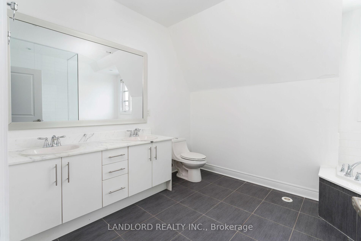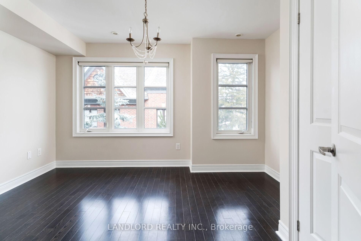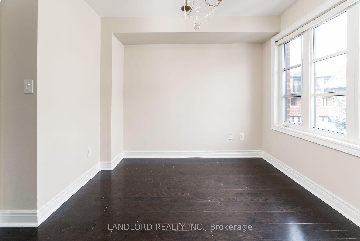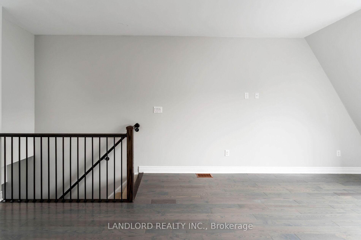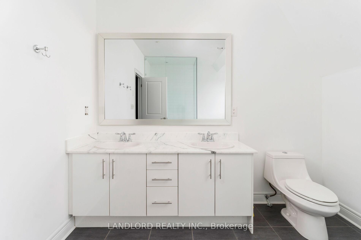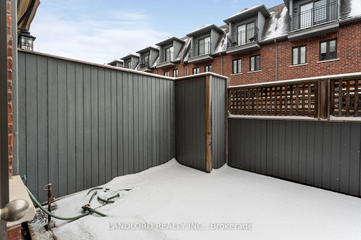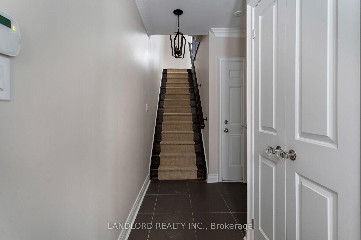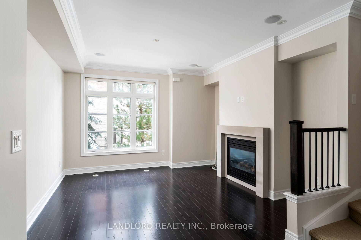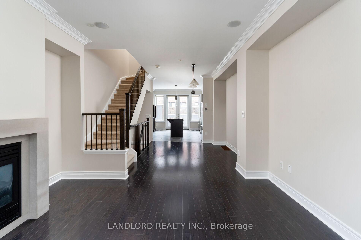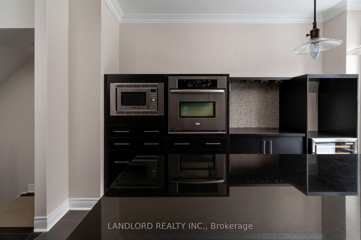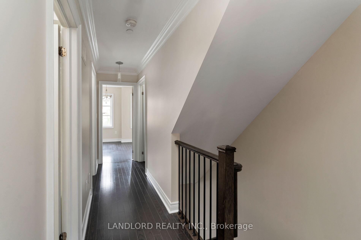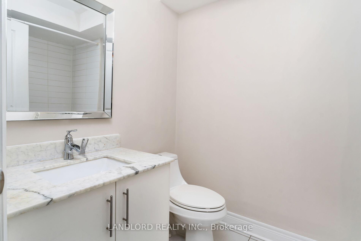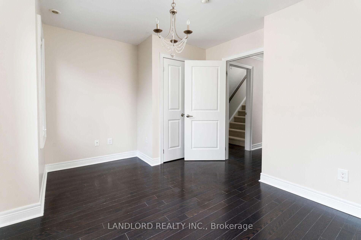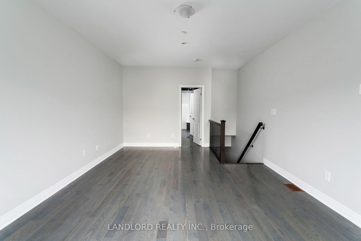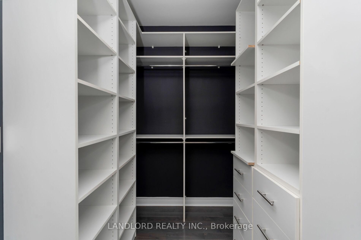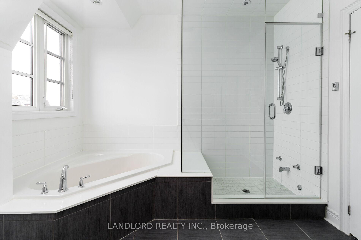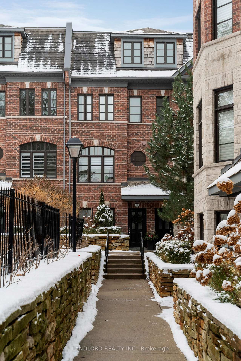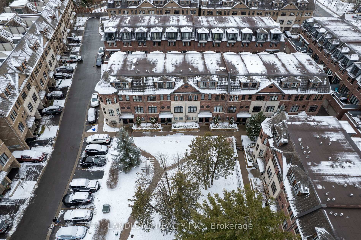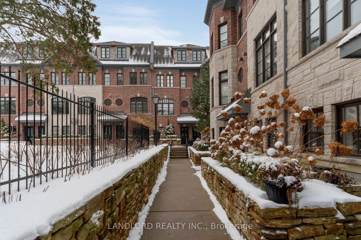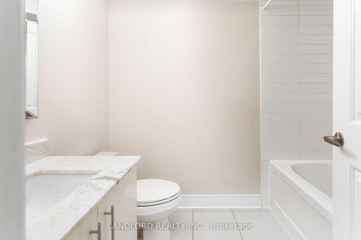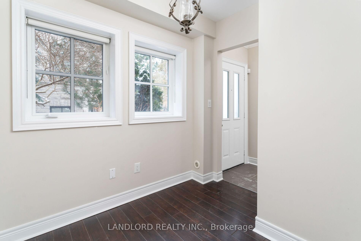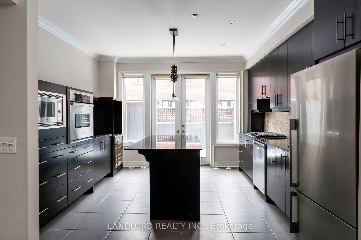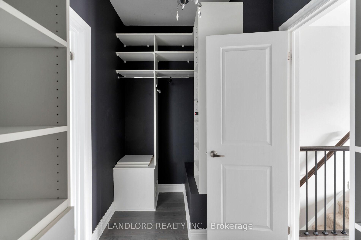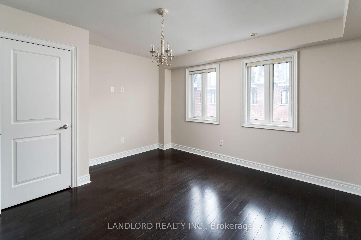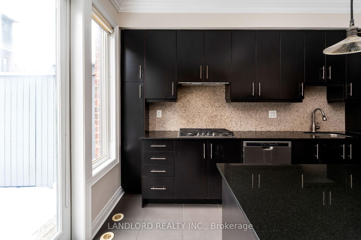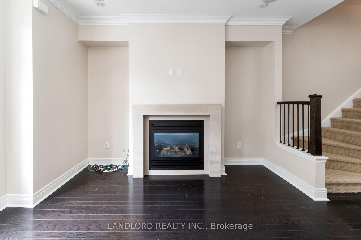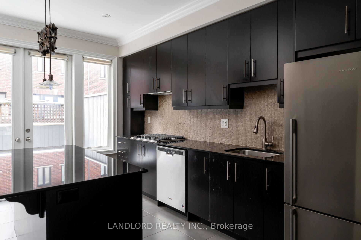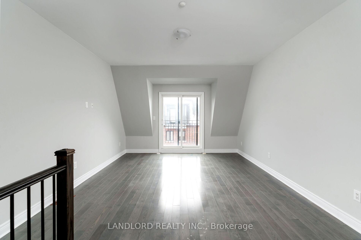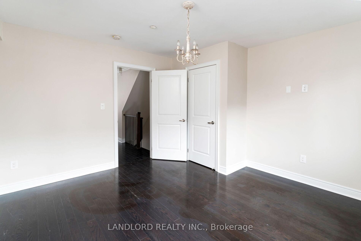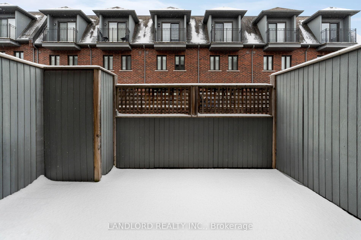$1,099,000
Available - For Sale
Listing ID: N11931586
Vaughan, Ontario
| 8 Agar Lane is a beautifully designed, thoughtfully finished executive townhome well-positioned in the desirable and convenient neighbourhood of West Woodbridge. Hardwood and tile throughout the entire home. A bright and separate ground floor den functions as a quiet office, or private additional bedroom. The main living space is open and free-flowing, from the living room with a gas fireplace, through the dining area and into the incredibly functional, over-sized galley kitchen with full centre island, built-in stainless steel appliances and walk-out to a private deck -- ideal for outdoor dining. The second floor offers two large bedrooms and a full bathroom. The upper floor master-suite is complete with balcony, spacious walk in (and walk-through) closet, with a full, 5 piece ensuite with separate shower and tub. Upper floor laundry and 2 car garage with inside entry for added convenience. |
| Extras: Enjoy the many comforts and conveniences of West Woodbridge! The National Golf Club of Canada, Market Lane Shopping Centre, great schools (including Montessori), parks, community centres and more! |
| Price | $1,099,000 |
| Taxes: | $4732.50 |
| Assessment Year: | 2024 |
| Maintenance Fee: | 370.00 |
| Province/State: | Ontario |
| Condo Corporation No | YRSCP |
| Level | 0 |
| Unit No | 45 |
| Directions/Cross Streets: | Hwy 7 & Kipling |
| Rooms: | 10 |
| Bedrooms: | 3 |
| Bedrooms +: | 1 |
| Kitchens: | 1 |
| Family Room: | N |
| Basement: | None |
| Approximatly Age: | 6-10 |
| Property Type: | Condo Townhouse |
| Style: | 3-Storey |
| Exterior: | Brick, Stone |
| Garage Type: | Attached |
| Garage(/Parking)Space: | 2.00 |
| Drive Parking Spaces: | 0 |
| Park #1 | |
| Parking Type: | Owned |
| Exposure: | N |
| Balcony: | Open |
| Locker: | None |
| Pet Permited: | Restrict |
| Approximatly Age: | 6-10 |
| Approximatly Square Footage: | 2000-2249 |
| Property Features: | Grnbelt/Cons, Park, Public Transit, Rec Centre, School |
| Maintenance: | 370.00 |
| Water Included: | Y |
| Common Elements Included: | Y |
| Parking Included: | Y |
| Fireplace/Stove: | Y |
| Heat Source: | Gas |
| Heat Type: | Forced Air |
| Central Air Conditioning: | Central Air |
| Central Vac: | N |
| Laundry Level: | Upper |
| Ensuite Laundry: | Y |
$
%
Years
This calculator is for demonstration purposes only. Always consult a professional
financial advisor before making personal financial decisions.
| Although the information displayed is believed to be accurate, no warranties or representations are made of any kind. |
| LANDLORD REALTY INC. |
|
|

RAJ SHARMA
Sales Representative
Dir:
905 598 8400
Bus:
905 598 8400
Fax:
905 458 1220
| Virtual Tour | Book Showing | Email a Friend |
Jump To:
At a Glance:
| Type: | Condo - Condo Townhouse |
| Area: | York |
| Municipality: | Vaughan |
| Neighbourhood: | West Woodbridge |
| Style: | 3-Storey |
| Approximate Age: | 6-10 |
| Tax: | $4,732.5 |
| Maintenance Fee: | $370 |
| Beds: | 3+1 |
| Baths: | 3 |
| Garage: | 2 |
| Fireplace: | Y |
Payment Calculator:

