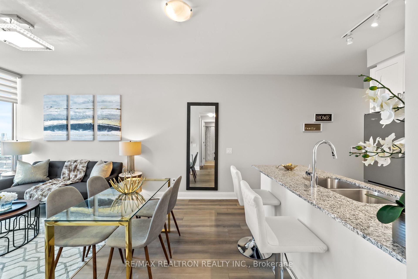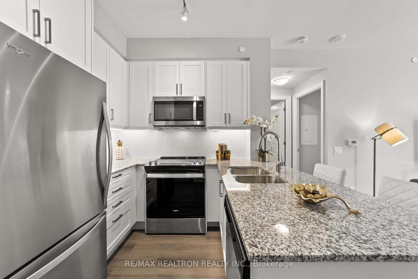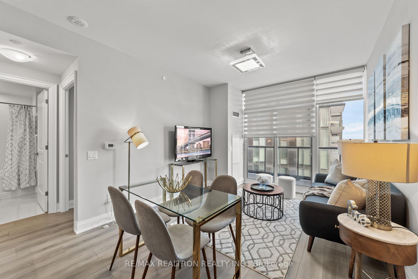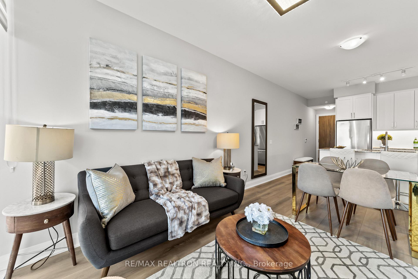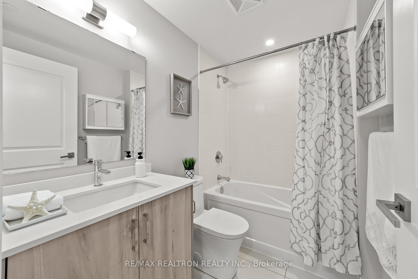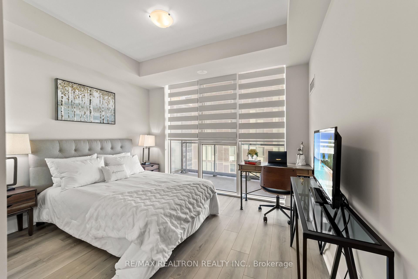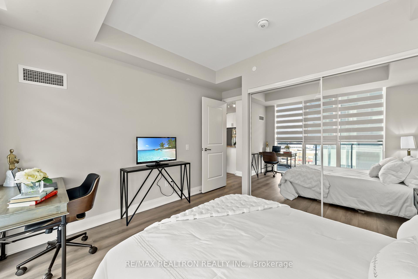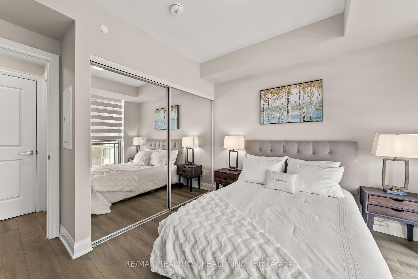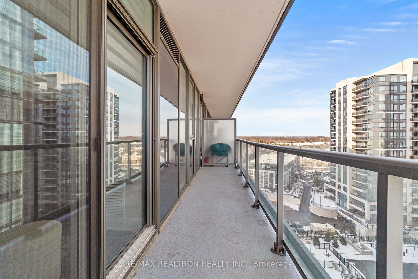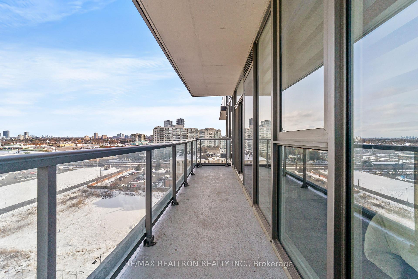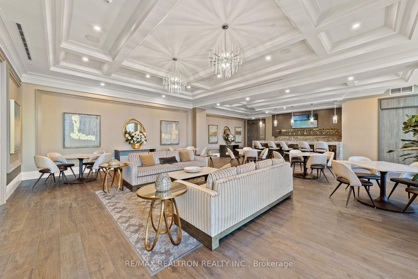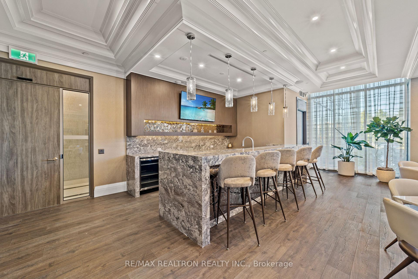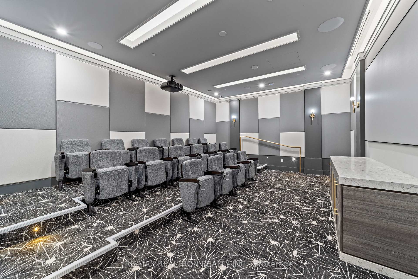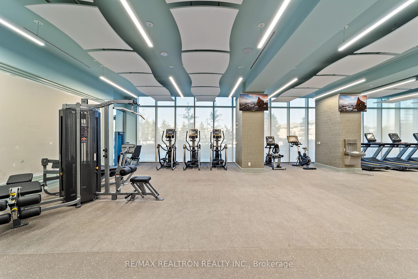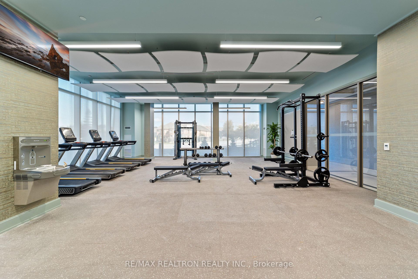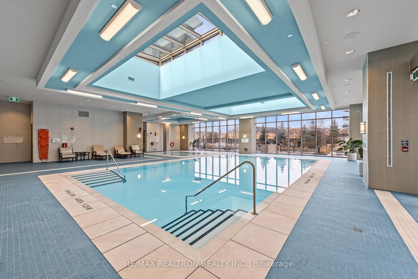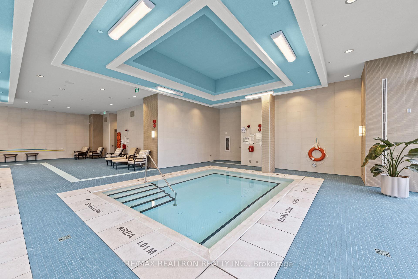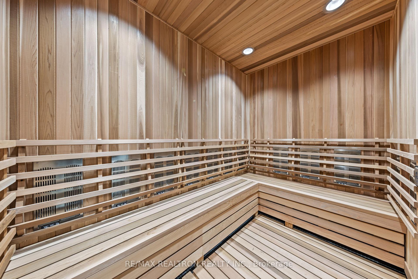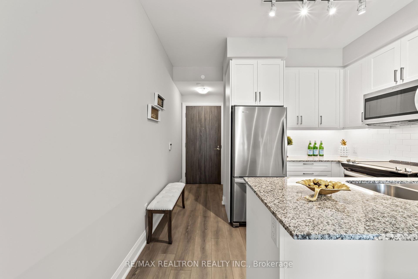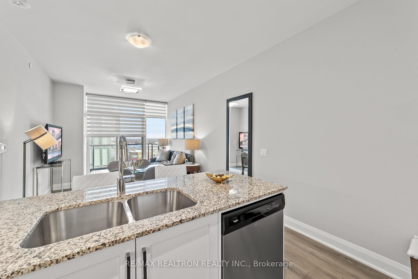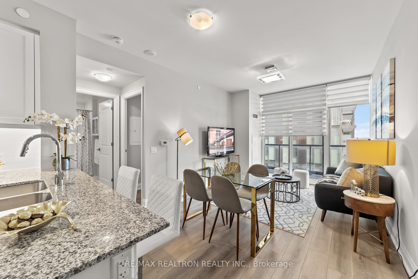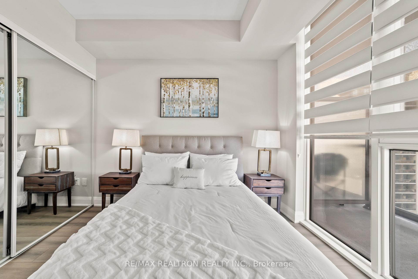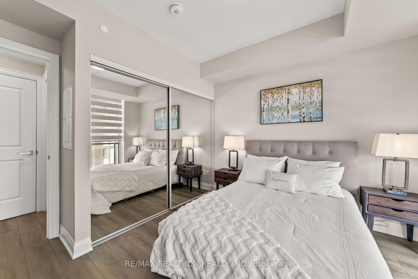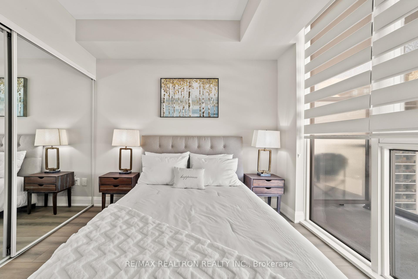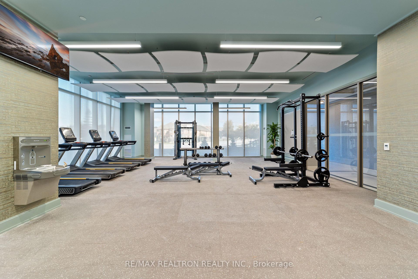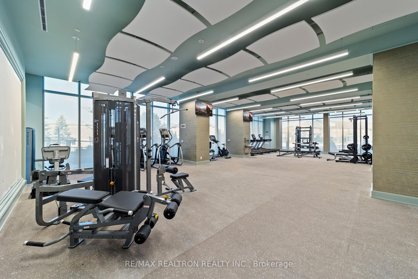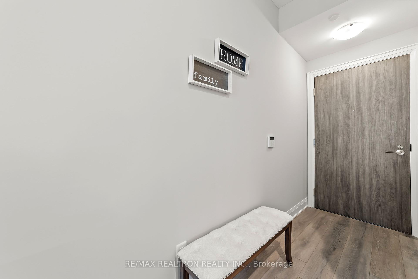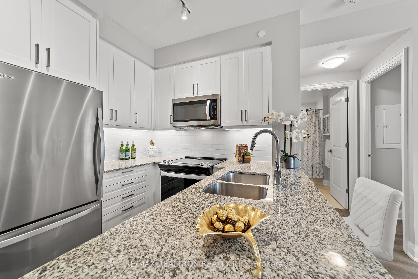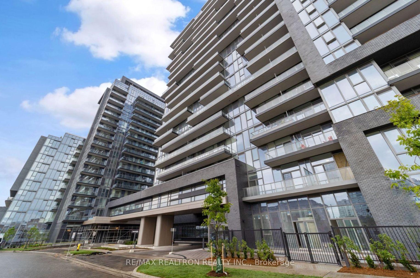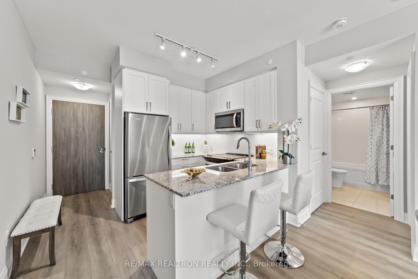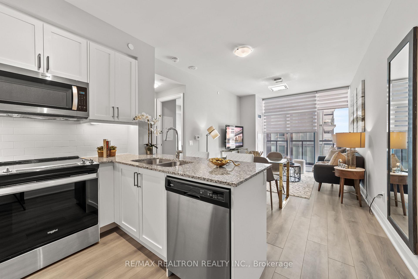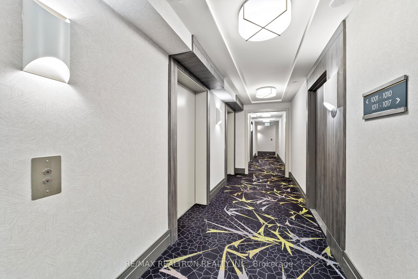$584,800
Available - For Sale
Listing ID: N11931759
Vaughan, Ontario
| Bright & Spacious 1 Bedroom Unit In The Heart Of Thornhill In The Luxurious D'or Condominiums! Freshly Painted Open Concept Layout, Laminate Floors Thru-Out, Kitchen Granite Counter-Tops With Stainless Steel Appliances! Custom Upgraded Window Coverings! Walking Distance To Walmart, Shopping, Restaurants, Promenade Shopping Mall, Public Transit & Much More! Amazing Building Amenities Include: 24Hr Concierge, Gym/Exercise Room, Indoor/Outdoor Infinity Pool, Media Room, Outdoor BBQ, Visitor Parking & Much More. Enjoy World Class Amenities And The Ultimate Comfort And Convenience In This Stunning Unit! |
| Extras: Stainless Steel Appliances: Fridge, Stove, Built-In Dishwasher, Built-In Microwave/Hood Fan. Washer& Dryer. All Electrical Light Fixtures. All Window Coverings. 1 Parking Included! |
| Price | $584,800 |
| Taxes: | $2291.31 |
| Maintenance Fee: | 477.43 |
| Province/State: | Ontario |
| Condo Corporation No | YRSCC |
| Level | 10 |
| Unit No | 1 |
| Directions/Cross Streets: | Bathurst / Centre |
| Rooms: | 4 |
| Bedrooms: | 1 |
| Bedrooms +: | |
| Kitchens: | 1 |
| Family Room: | N |
| Basement: | None |
| Property Type: | Condo Apt |
| Style: | Apartment |
| Exterior: | Concrete |
| Garage Type: | Underground |
| Garage(/Parking)Space: | 1.00 |
| Drive Parking Spaces: | 1 |
| Park #1 | |
| Parking Type: | Owned |
| Legal Description: | P2 #102 |
| Exposure: | E |
| Balcony: | Open |
| Locker: | None |
| Pet Permited: | Restrict |
| Approximatly Square Footage: | 500-599 |
| Building Amenities: | Concierge, Exercise Room, Indoor Pool, Party/Meeting Room, Sauna |
| Property Features: | Clear View, Park, Place Of Worship, Public Transit, School |
| Maintenance: | 477.43 |
| CAC Included: | Y |
| Common Elements Included: | Y |
| Parking Included: | Y |
| Building Insurance Included: | Y |
| Fireplace/Stove: | N |
| Heat Source: | Gas |
| Heat Type: | Forced Air |
| Central Air Conditioning: | Central Air |
| Central Vac: | N |
| Ensuite Laundry: | Y |
$
%
Years
This calculator is for demonstration purposes only. Always consult a professional
financial advisor before making personal financial decisions.
| Although the information displayed is believed to be accurate, no warranties or representations are made of any kind. |
| RE/MAX REALTRON REALTY INC. |
|
|

RAJ SHARMA
Sales Representative
Dir:
905 598 8400
Bus:
905 598 8400
Fax:
905 458 1220
| Virtual Tour | Book Showing | Email a Friend |
Jump To:
At a Glance:
| Type: | Condo - Condo Apt |
| Area: | York |
| Municipality: | Vaughan |
| Neighbourhood: | Beverley Glen |
| Style: | Apartment |
| Tax: | $2,291.31 |
| Maintenance Fee: | $477.43 |
| Beds: | 1 |
| Baths: | 1 |
| Garage: | 1 |
| Fireplace: | N |
Payment Calculator:

