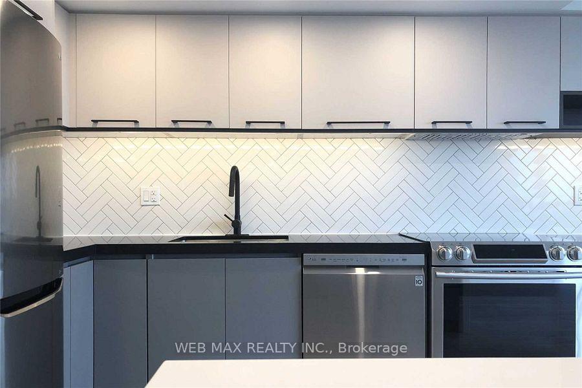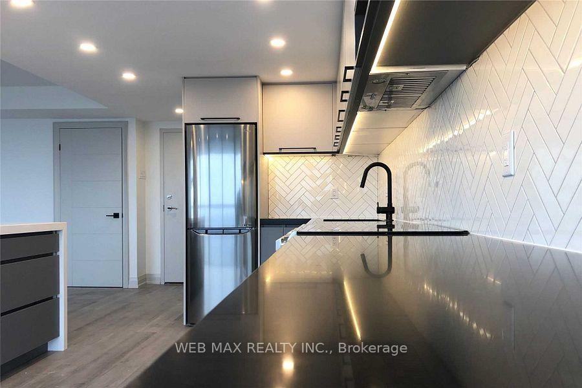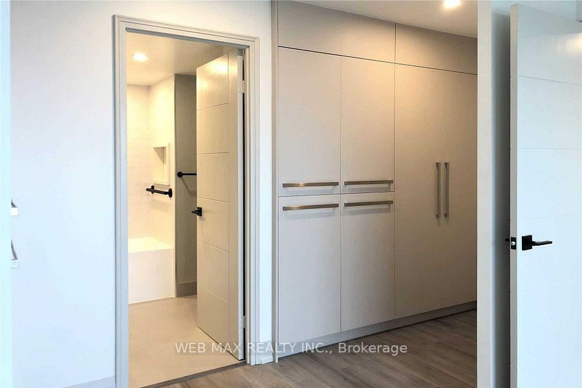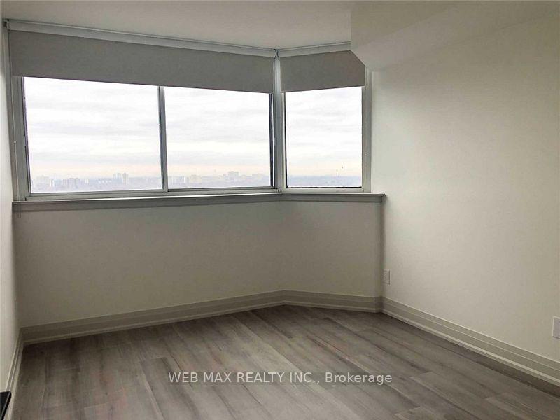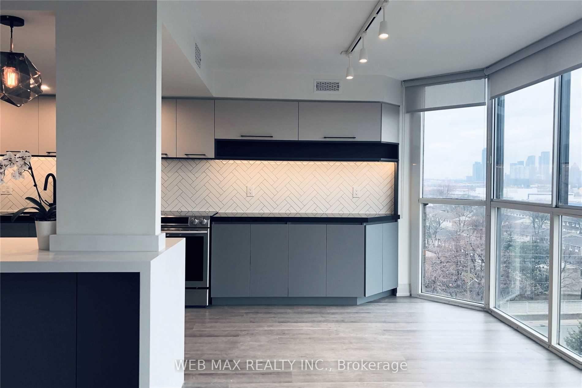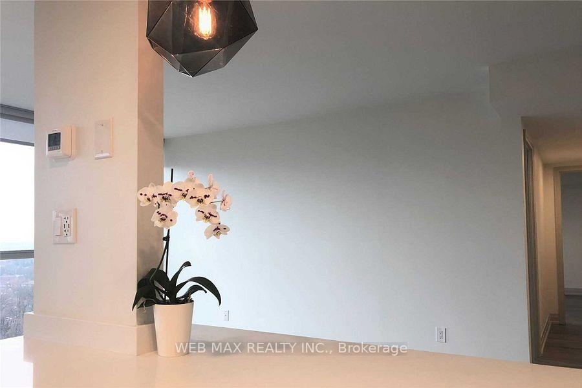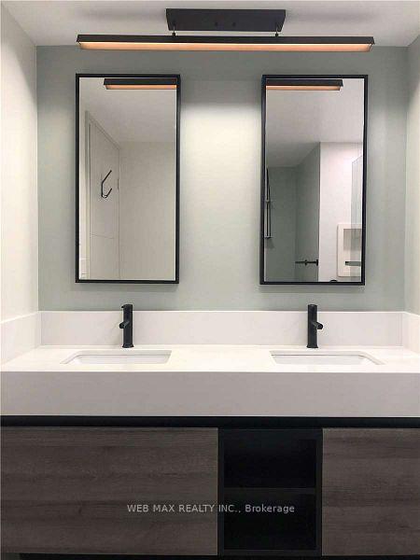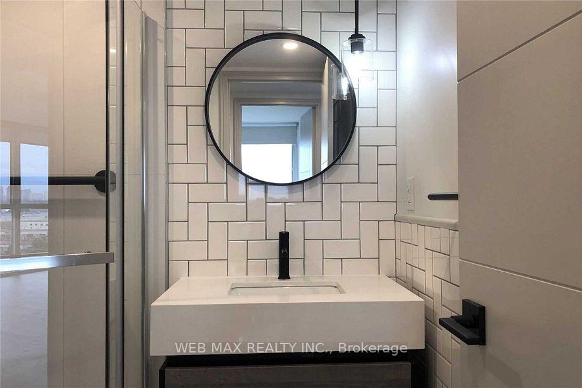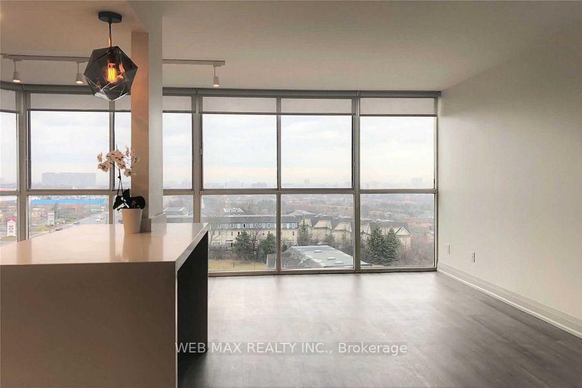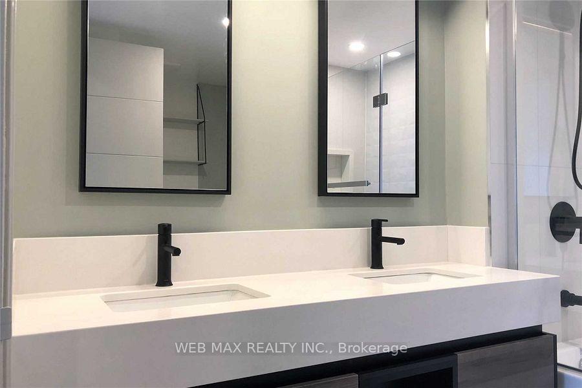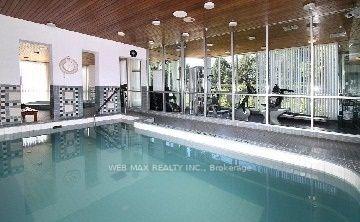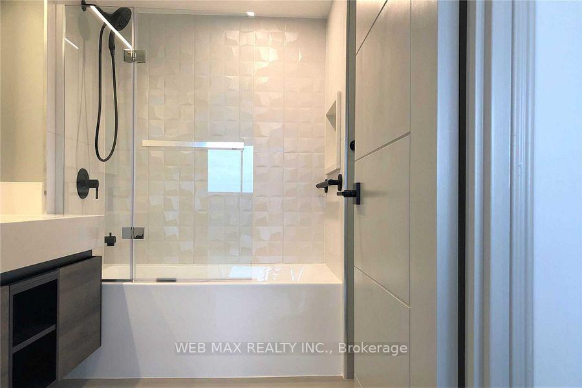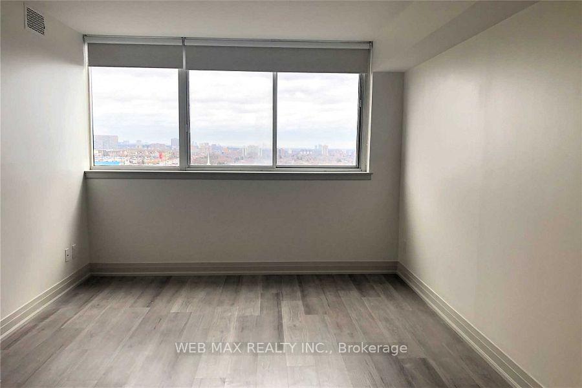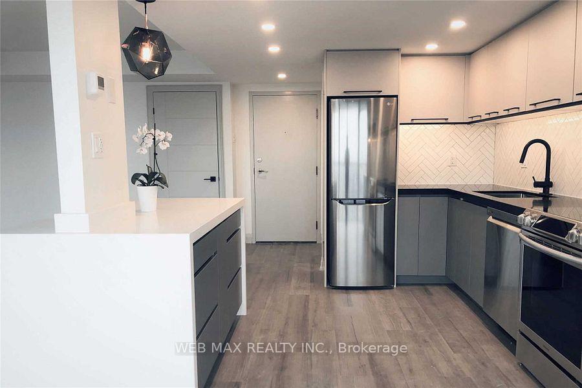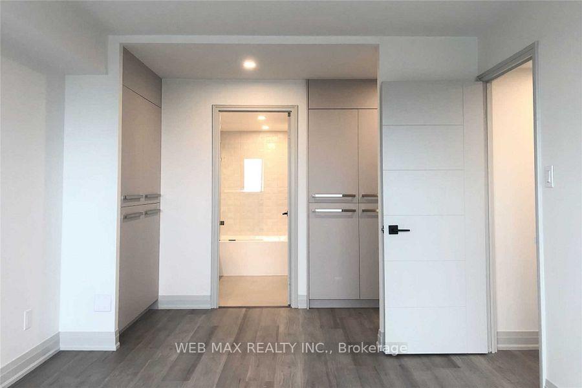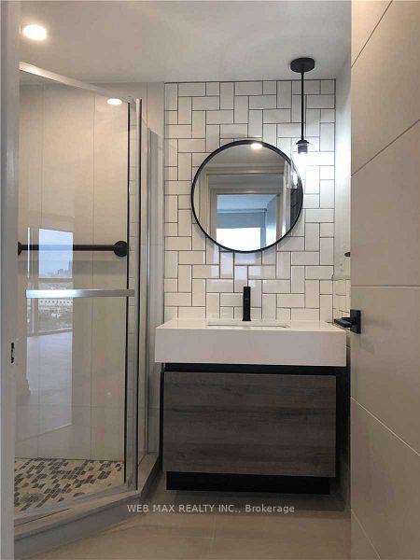$3,100
Available - For Rent
Listing ID: W11932192
Mississauga, Ontario
| Stunning Modern Renovated 2 Br Suite @ "Kingsmere On The Park". +1000Sf Of Sleek Modern Designer Kitchen & Bathrooms. Stylish Kitchen Equipped W/ Large Centre Island, Top Notch Fixtures, New Stainless Steel Appliances And Custom Backsplash. 3 Piece & 5 Piece Baths. Spacious Bedrooms For Small Family Or Young Professionals. Breathtaking Panoramic Views Of Mississauga And Toronto Skyline And The Lake. Natural Light Filled Suite Throughout. Floor To Ceiling Windows with New Roller Blinds. |
| Extras: All Appliances: Fridge, Stove, D/W, Clothes Washer & Dryer. All Electrical light fixtures. All Window Blinds. AAA Tenants: Employment Letter, Equifax Credit Check, 2 Recent Paystubs & Rental App. |
| Price | $3,100 |
| Province/State: | Ontario |
| Condo Corporation No | PCC |
| Level | 10 |
| Unit No | 04 |
| Locker No | Rm6 |
| Directions/Cross Streets: | Mavis/Dundas W |
| Rooms: | 5 |
| Bedrooms: | 2 |
| Bedrooms +: | |
| Kitchens: | 1 |
| Family Room: | N |
| Basement: | None |
| Furnished: | N |
| Property Type: | Condo Apt |
| Style: | Apartment |
| Exterior: | Concrete |
| Garage Type: | Underground |
| Garage(/Parking)Space: | 2.00 |
| Drive Parking Spaces: | 2 |
| Park #1 | |
| Parking Spot: | 69 |
| Parking Type: | Exclusive |
| Legal Description: | P1 |
| Park #2 | |
| Parking Spot: | P1 |
| Parking Type: | Exclusive |
| Legal Description: | 68 |
| Exposure: | E |
| Balcony: | Encl |
| Locker: | Exclusive |
| Pet Permited: | Restrict |
| Retirement Home: | N |
| Approximatly Square Footage: | 1000-1199 |
| Building Amenities: | Concierge, Gym, Indoor Pool, Party/Meeting Room, Recreation Room, Sauna |
| Property Features: | Clear View, Library, Park, Public Transit, Rec Centre, Rolling |
| CAC Included: | Y |
| Hydro Included: | Y |
| Water Included: | Y |
| Common Elements Included: | Y |
| Heat Included: | Y |
| Parking Included: | Y |
| Building Insurance Included: | Y |
| Fireplace/Stove: | N |
| Heat Source: | Gas |
| Heat Type: | Forced Air |
| Central Air Conditioning: | Central Air |
| Central Vac: | N |
| Laundry Level: | Main |
| Ensuite Laundry: | Y |
| Elevator Lift: | Y |
| Although the information displayed is believed to be accurate, no warranties or representations are made of any kind. |
| WEB MAX REALTY INC. |
|
|

RAJ SHARMA
Sales Representative
Dir:
905 598 8400
Bus:
905 598 8400
Fax:
905 458 1220
| Book Showing | Email a Friend |
Jump To:
At a Glance:
| Type: | Condo - Condo Apt |
| Area: | Peel |
| Municipality: | Mississauga |
| Neighbourhood: | Erindale |
| Style: | Apartment |
| Beds: | 2 |
| Baths: | 2 |
| Garage: | 2 |
| Fireplace: | N |

