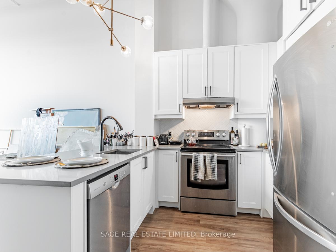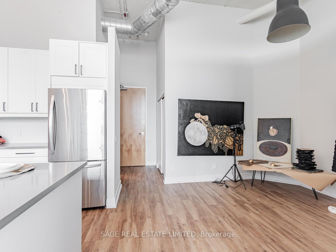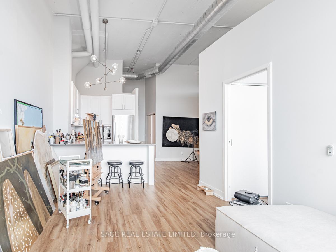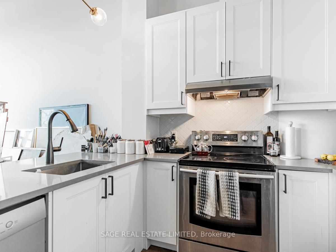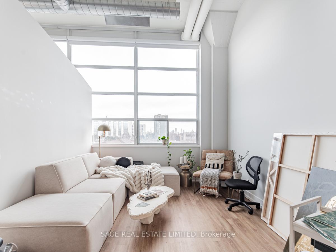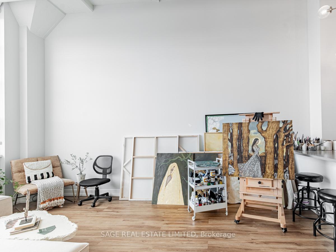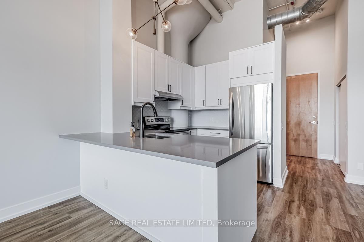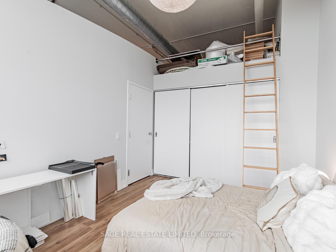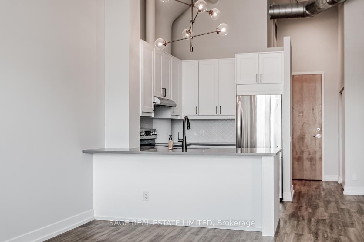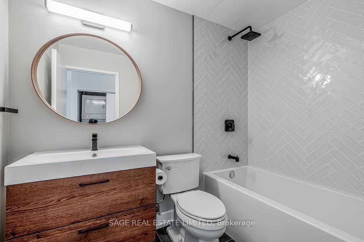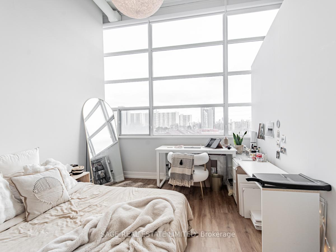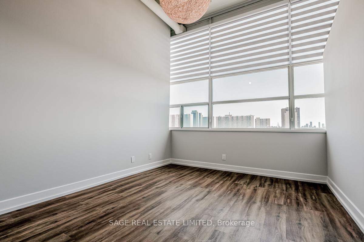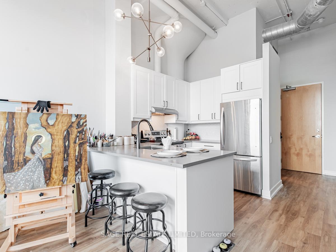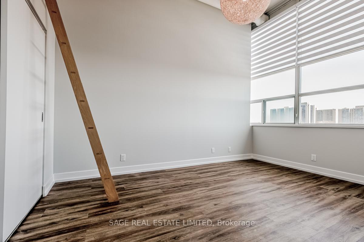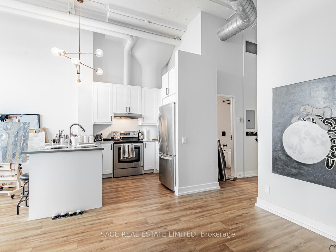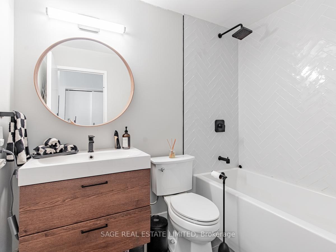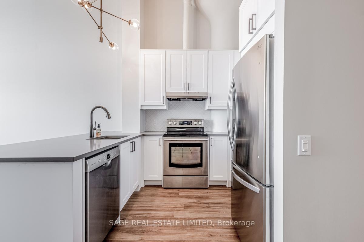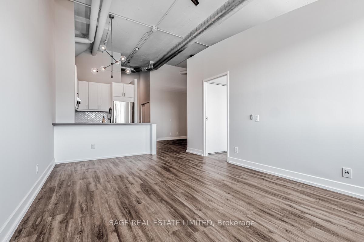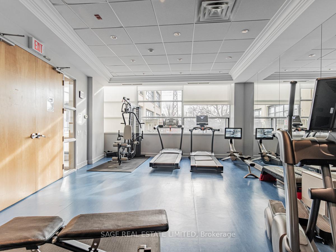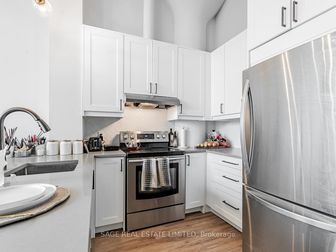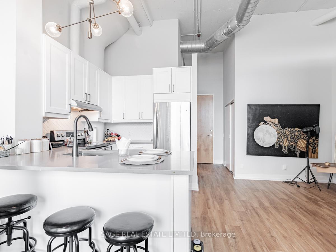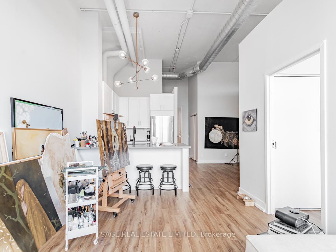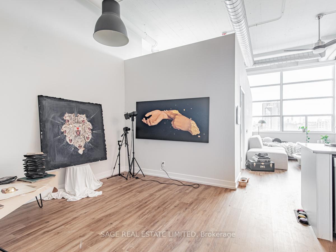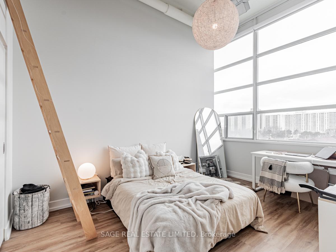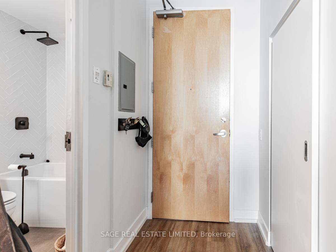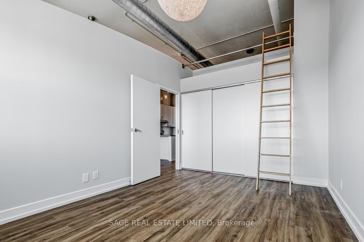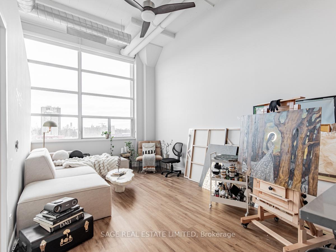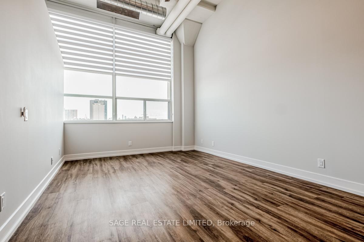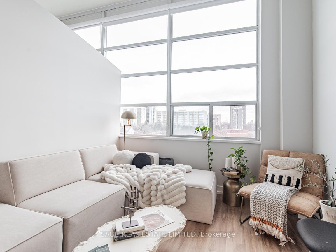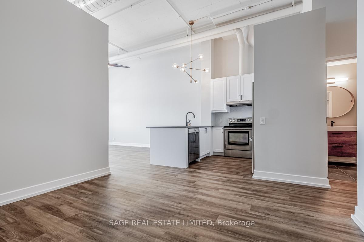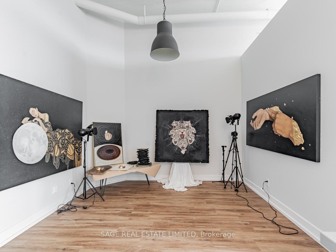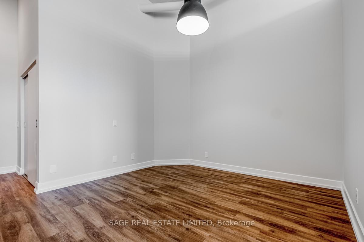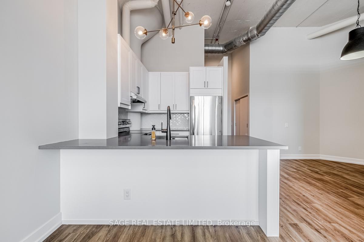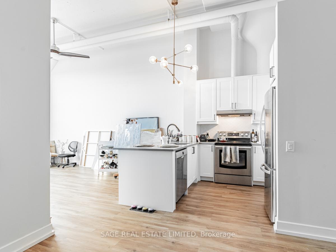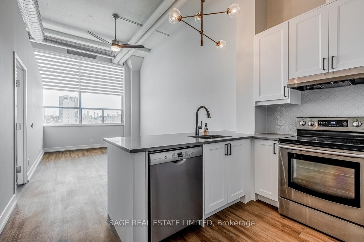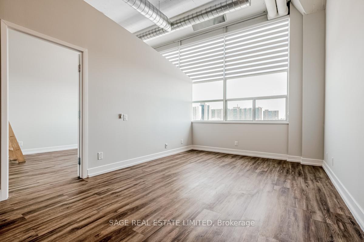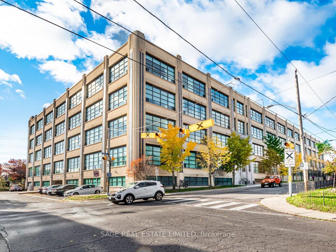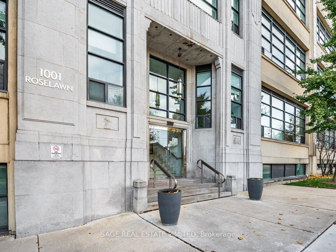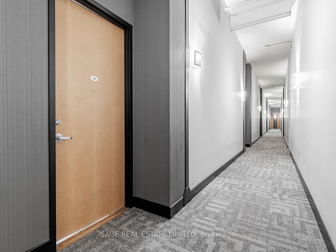$2,500
Available - For Rent
Listing ID: W11932197
Toronto, Ontario
| Live In The Art Deco Designed Forest Hill Lofts! The open-concept layout exudes loft authenticity with 13 ft. exposed concrete ceilings. Revel in the freshness of newly laid flooring and the allure of an upgraded kitchen, featuring quartz countertops and stainless steel appliances. The recently renovated bathroom comes complete with stunning herringbone tile and upgraded finishes. This unique loft offers versatility with a separate den, ideal for use as a nursery, home office or dining room space. The bedroom is adorned with a generously sized closet, complete with a convenient ladder for additional storage. Immerse yourself in the character and charm of this Art Deco gem, where every detail enhances the loft living experience. Enjoy easy access to the Beltline Bike Trail, Transit, shopping, and the many restaurants of Upper Forest Hill. |
| Extras: The building backs on to the Beltline Bike trail, and is in walking distance to subway stations and the soon to be completed Eglinton West LRT Line and TTC Bus stop in front of building! |
| Price | $2,500 |
| Province/State: | Ontario |
| Condo Corporation No | TSCC |
| Level | 3 |
| Unit No | 26 |
| Directions/Cross Streets: | Dufferin and Roselawn |
| Rooms: | 4 |
| Bedrooms: | 1 |
| Bedrooms +: | 1 |
| Kitchens: | 1 |
| Family Room: | N |
| Basement: | None |
| Furnished: | N |
| Property Type: | Condo Apt |
| Style: | Loft |
| Exterior: | Concrete, Other |
| Garage Type: | None |
| Garage(/Parking)Space: | 0.00 |
| Drive Parking Spaces: | 0 |
| Park #1 | |
| Parking Type: | None |
| Exposure: | E |
| Balcony: | None |
| Locker: | None |
| Pet Permited: | N |
| Approximatly Square Footage: | 700-799 |
| Building Amenities: | Exercise Room, Gym, Party/Meeting Room, Rooftop Deck/Garden, Visitor Parking |
| Property Features: | Library, Park, Place Of Worship, Public Transit, School |
| CAC Included: | Y |
| Hydro Included: | Y |
| Water Included: | Y |
| Common Elements Included: | Y |
| Heat Included: | Y |
| Building Insurance Included: | Y |
| Fireplace/Stove: | N |
| Heat Source: | Gas |
| Heat Type: | Forced Air |
| Central Air Conditioning: | Central Air |
| Central Vac: | N |
| Laundry Level: | Main |
| Ensuite Laundry: | Y |
| Although the information displayed is believed to be accurate, no warranties or representations are made of any kind. |
| SAGE REAL ESTATE LIMITED |
|
|

RAJ SHARMA
Sales Representative
Dir:
905 598 8400
Bus:
905 598 8400
Fax:
905 458 1220
| Book Showing | Email a Friend |
Jump To:
At a Glance:
| Type: | Condo - Condo Apt |
| Area: | Toronto |
| Municipality: | Toronto |
| Neighbourhood: | Briar Hill-Belgravia |
| Style: | Loft |
| Beds: | 1+1 |
| Baths: | 1 |
| Fireplace: | N |

