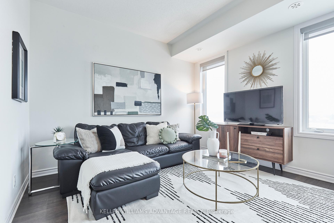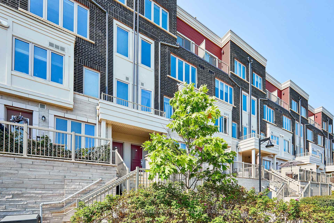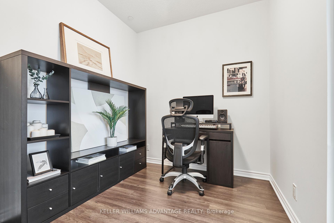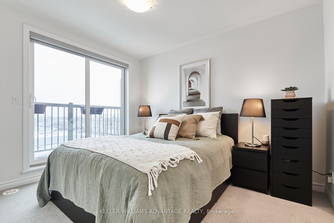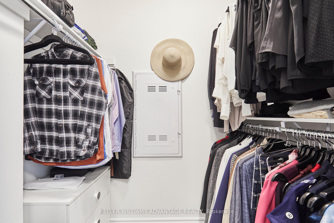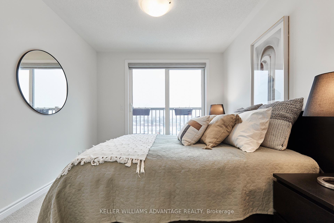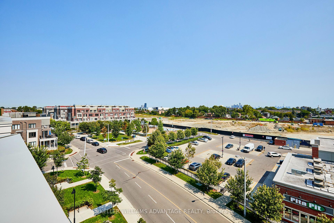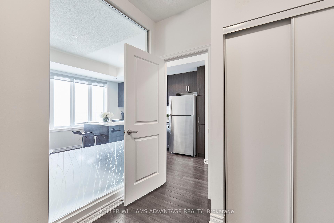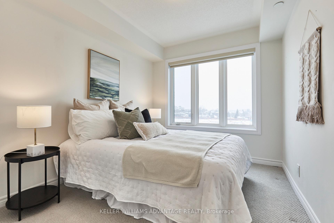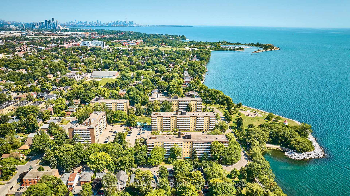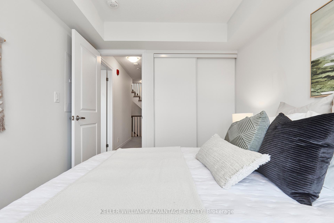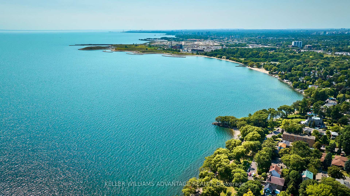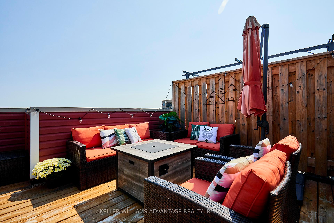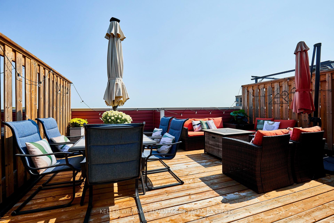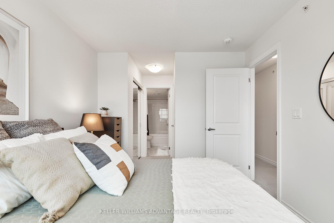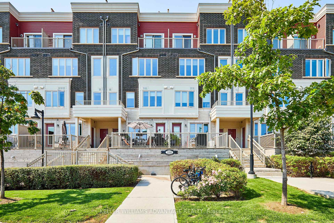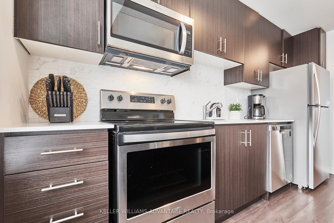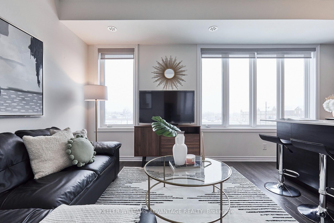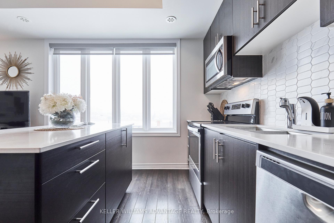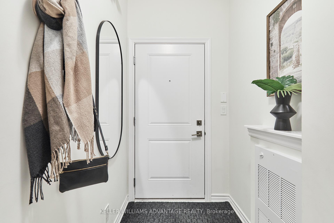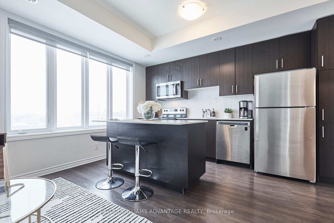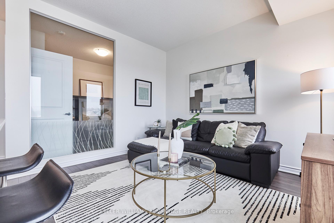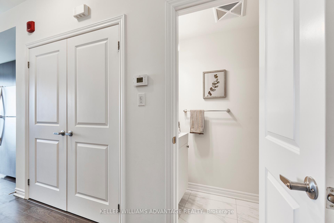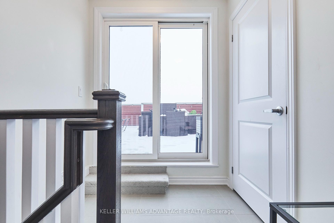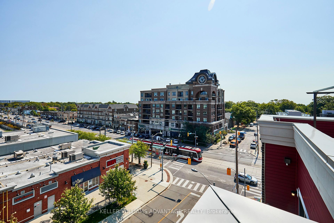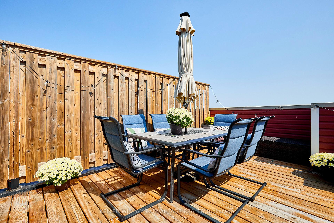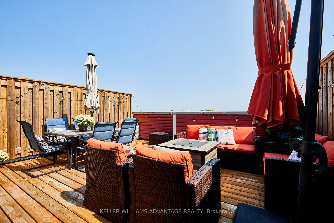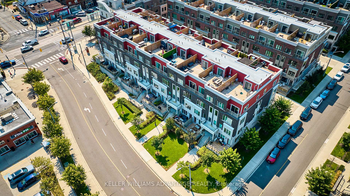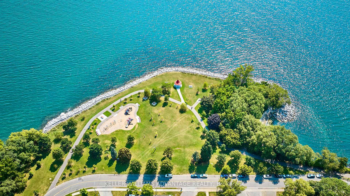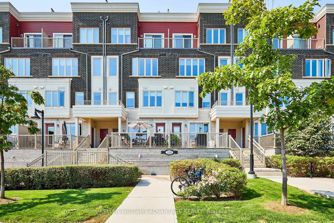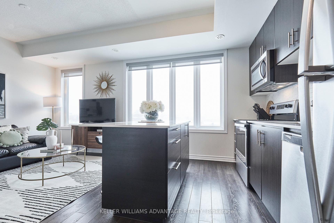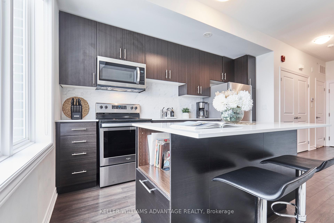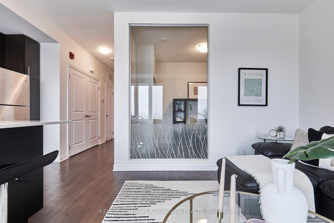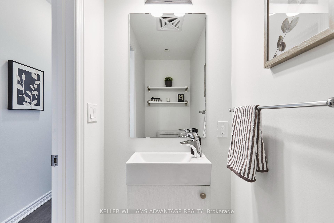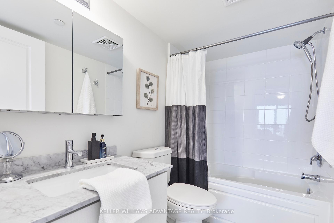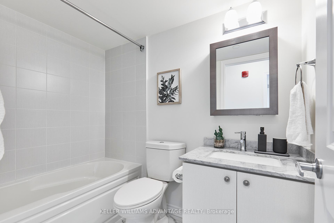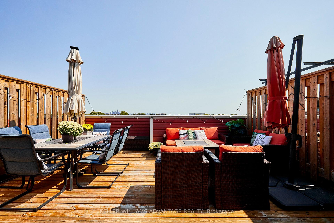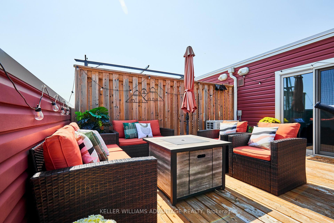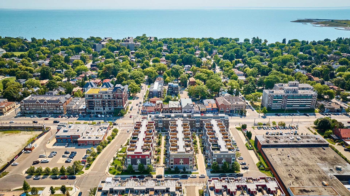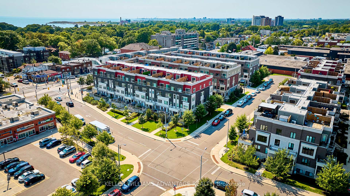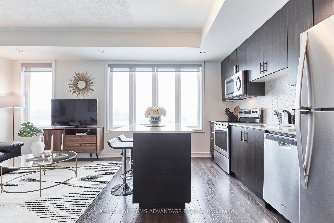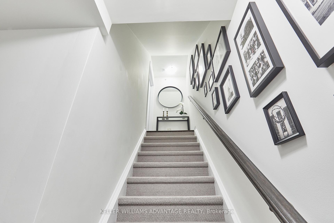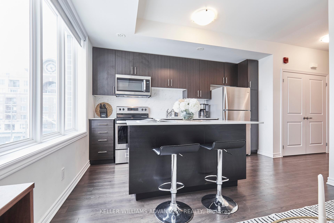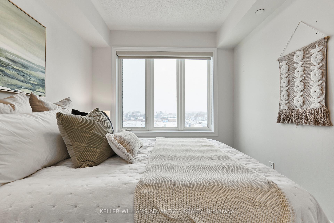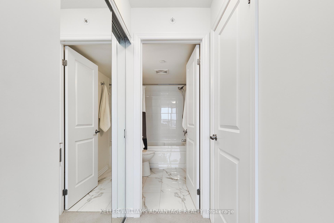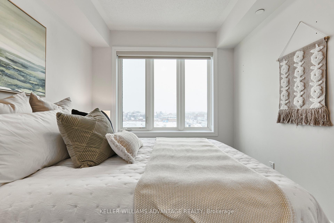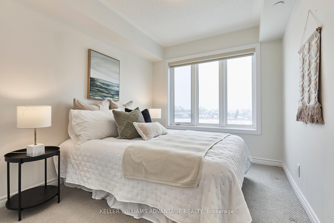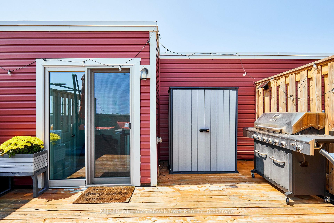$799,000
Available - For Sale
Listing ID: W11932420
Toronto, Ontario
| Introducing 100 Long Branch Ave Unit 22: a modern 3-storey townhome featuring 2 bedrooms plus a den and 2.5 baths. Enjoy spectacular views of the Toronto skyline from your expansive private rooftop terrace. This unit comes with underground parking and a dedicated storage locker. Ideally located just steps from Lake Ontario and the vibrant amenities along Lake Shore Blvd W, this home boasts an open-concept main floor with a combination living room, dining area, and kitchen equipped with laminate flooring and large windows bringing in lots of natural light. The kitchen impresses with quartz countertops and a convenient breakfast bar/center island. The versatile den can easily be an additional bedroom or an efficient home office. A 2-piece powder room and in-unit laundry round out this level adding convenience. The upper floor is home to 2 bedrooms with the primary room being a true retreat with a walk-in closet, full 4pc ensuite bath, and a walk-out to a private balcony. The second full 4 pc bath completes this floor with deep tub, perfect for relaxation. The crown jewel is the top-floor rooftop terrace - perfect for entertaining, outdoor dining, or relaxing with stunning cityscapes, including views of the CN Tower. This family and pet-friendly neighborhood offers easy access to the lake, nearby schools, community centers, cafes, restaurants, and a short drive to Sherway Gardens shopping mall. Commuters will appreciate the proximity to TTC transit and the Go Train station, with quick access to major highways (QEW, Gardiner, 427). Dont miss out on this urban gem! |
| Extras: Amenities include: Underground parking, on-site park and playground, visitor parking, and underground bicycle parking. Pet-friendly building. Snow removal is included in maintenance fees. |
| Price | $799,000 |
| Taxes: | $3626.51 |
| Maintenance Fee: | 392.64 |
| Province/State: | Ontario |
| Condo Corporation No | TBD |
| Level | 1 |
| Unit No | 15 |
| Directions/Cross Streets: | Lake Shore Blvd W & Long Branch |
| Rooms: | 6 |
| Bedrooms: | 2 |
| Bedrooms +: | 1 |
| Kitchens: | 1 |
| Family Room: | N |
| Basement: | None |
| Property Type: | Condo Townhouse |
| Style: | 2-Storey |
| Exterior: | Brick, Concrete |
| Garage Type: | Underground |
| Garage(/Parking)Space: | 1.00 |
| Drive Parking Spaces: | 1 |
| Park #1 | |
| Parking Spot: | 101 |
| Parking Type: | Owned |
| Legal Description: | 1 |
| Exposure: | E |
| Balcony: | Terr |
| Locker: | Owned |
| Pet Permited: | Restrict |
| Approximatly Square Footage: | 1200-1399 |
| Building Amenities: | Bbqs Allowed, Visitor Parking |
| Property Features: | Beach, Park, Public Transit, School |
| Maintenance: | 392.64 |
| Common Elements Included: | Y |
| Parking Included: | Y |
| Building Insurance Included: | Y |
| Fireplace/Stove: | N |
| Heat Source: | Gas |
| Heat Type: | Forced Air |
| Central Air Conditioning: | Central Air |
| Central Vac: | N |
| Ensuite Laundry: | Y |
$
%
Years
This calculator is for demonstration purposes only. Always consult a professional
financial advisor before making personal financial decisions.
| Although the information displayed is believed to be accurate, no warranties or representations are made of any kind. |
| KELLER WILLIAMS ADVANTAGE REALTY |
|
|

RAJ SHARMA
Sales Representative
Dir:
905 598 8400
Bus:
905 598 8400
Fax:
905 458 1220
| Virtual Tour | Book Showing | Email a Friend |
Jump To:
At a Glance:
| Type: | Condo - Condo Townhouse |
| Area: | Toronto |
| Municipality: | Toronto |
| Neighbourhood: | Long Branch |
| Style: | 2-Storey |
| Tax: | $3,626.51 |
| Maintenance Fee: | $392.64 |
| Beds: | 2+1 |
| Baths: | 3 |
| Garage: | 1 |
| Fireplace: | N |
Payment Calculator:

