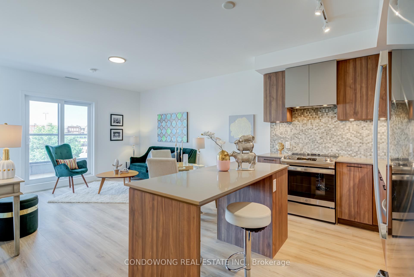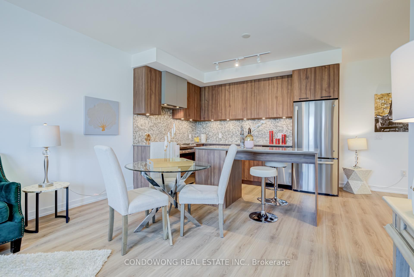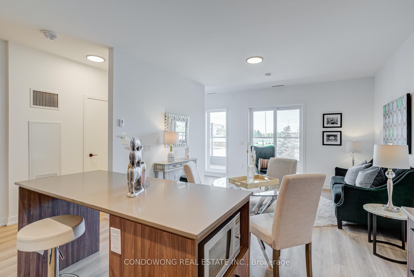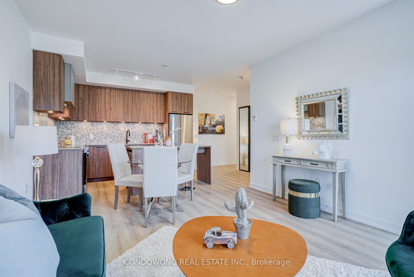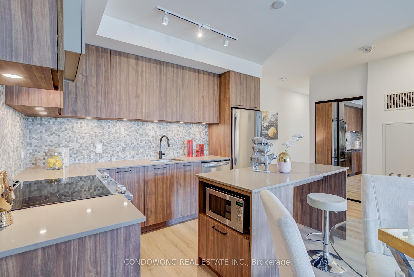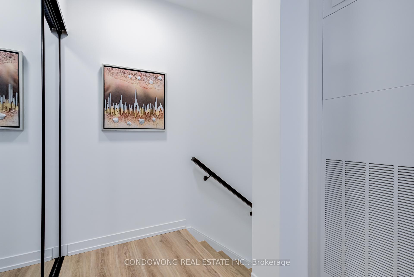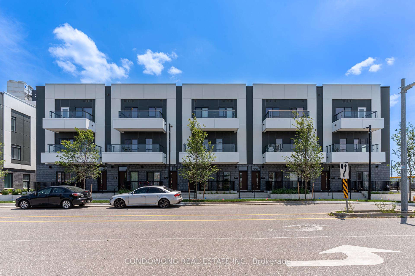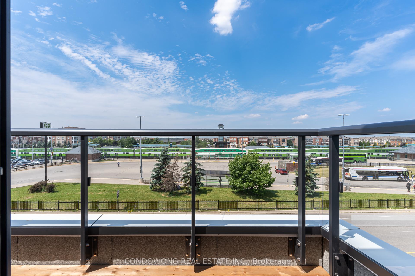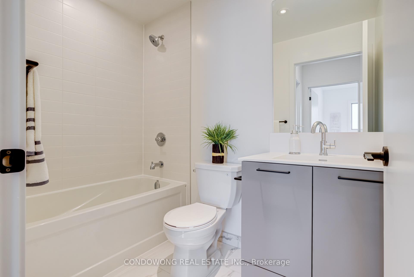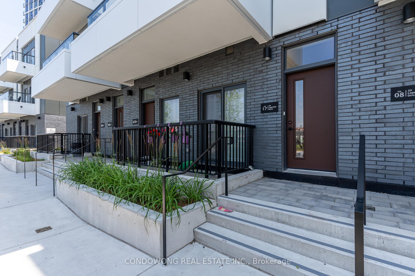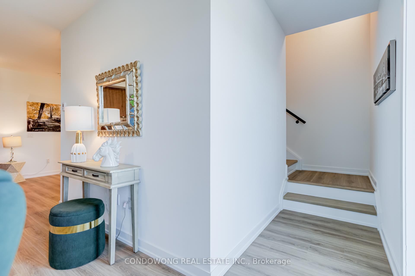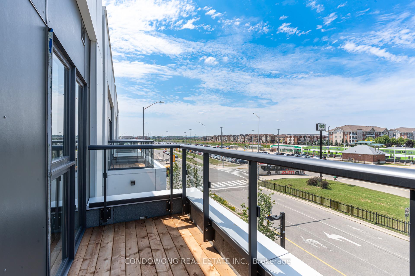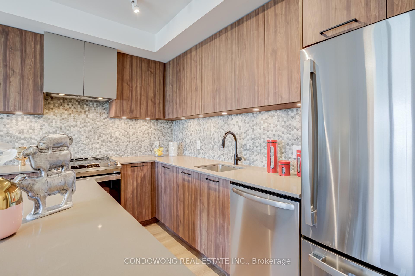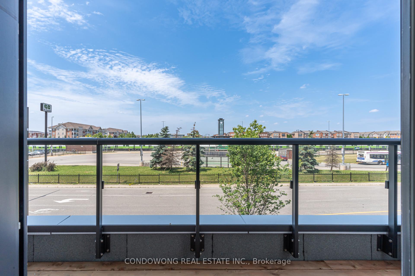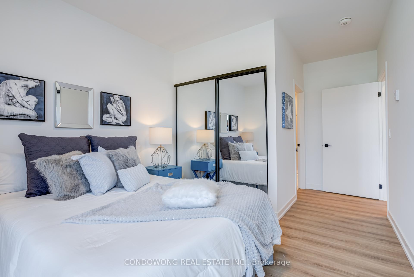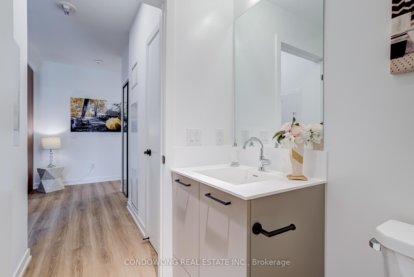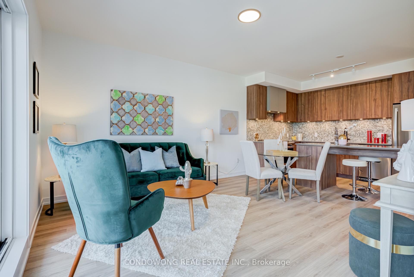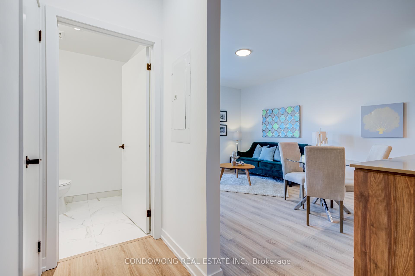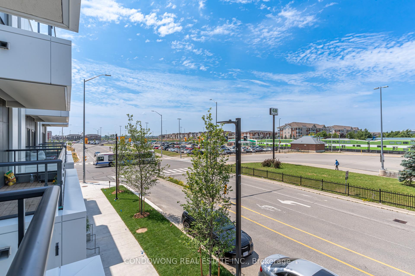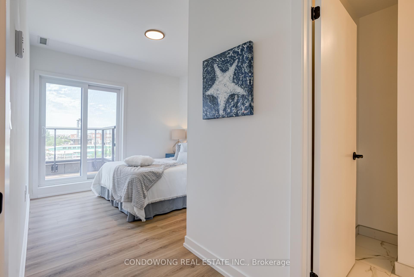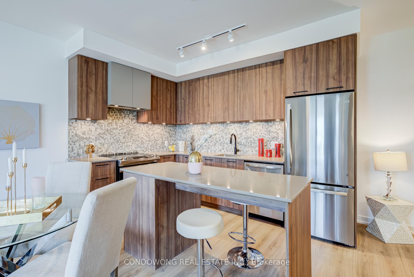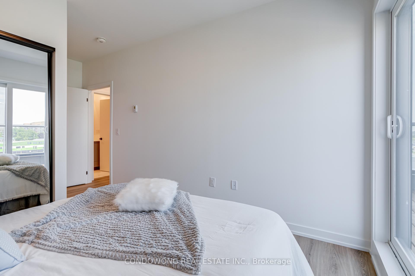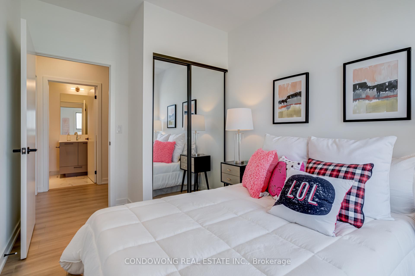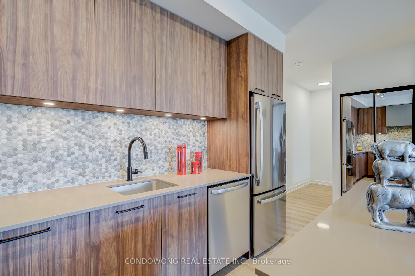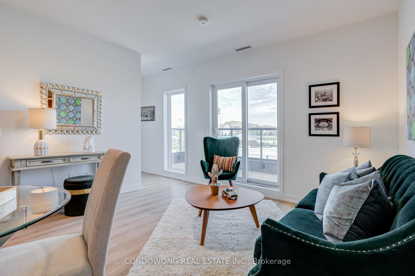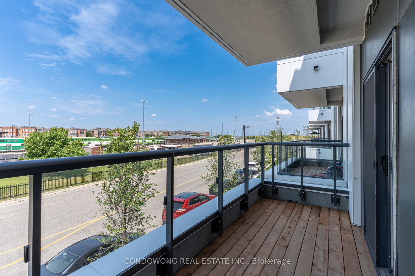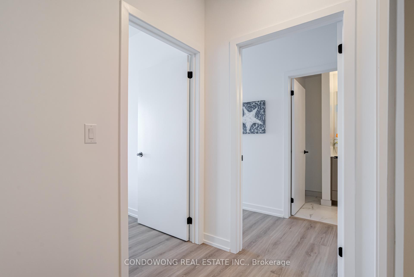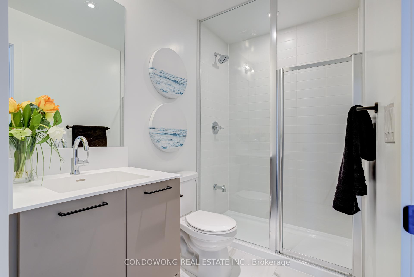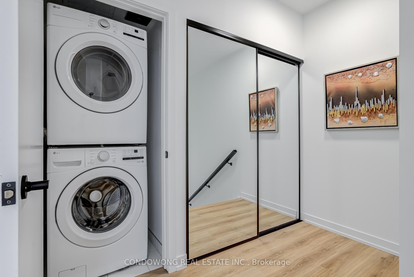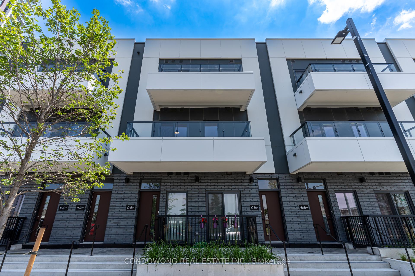$688,000
Available - For Sale
Listing ID: W11932503
Brampton, Ontario
| This is a brand new never lived in 1,233 sq.ft. 2 bedroom 2.5 Bathroom Condo Townhouse! You can enjoy Tarion New Home Warranty without worrying about closing costs with the developer. This townhouse comes with very high quality finishes by brand name builder Daniels. The foyer comes with heated flooring. The kitchen is the spotlight of this townhouse, upgraded cabinets, mosaic backsplash, large island, stainless steel appliances! Throughout the townhouse: 9 ft smooth ceiling and thick laminate flooring. The townhouse is right across the GO station (super convenient!), yet it comes with ultra quiet windows and sliding door systems, you won't hear the Go trains at all! Better yet, the townhouse comes with a parking spot that is right next to the elevator in the condo building. The condo fee is only $460/month. You get to enjoy the best of both world, spacious townhouse and the convenience of a condo! Please note that the property tax has yet to be assessed because it is brand new. |
| Price | $688,000 |
| Taxes: | $0.00 |
| Maintenance Fee: | 460.03 |
| Province/State: | Ontario |
| Condo Corporation No | PSCC |
| Level | 2 |
| Unit No | 25 |
| Locker No | 41 |
| Directions/Cross Streets: | Bovaird Dr W / Creditview Rd |
| Rooms: | 5 |
| Bedrooms: | 2 |
| Bedrooms +: | |
| Kitchens: | 1 |
| Family Room: | Y |
| Basement: | None |
| Property Type: | Condo Townhouse |
| Style: | Stacked Townhse |
| Exterior: | Concrete |
| Garage Type: | Underground |
| Garage(/Parking)Space: | 1.00 |
| Drive Parking Spaces: | 1 |
| Park #1 | |
| Parking Spot: | 30 |
| Parking Type: | Owned |
| Legal Description: | P2 |
| Exposure: | N |
| Balcony: | Open |
| Locker: | Owned |
| Pet Permited: | N |
| Approximatly Square Footage: | 1200-1399 |
| Maintenance: | 460.03 |
| Common Elements Included: | Y |
| Parking Included: | Y |
| Building Insurance Included: | Y |
| Fireplace/Stove: | N |
| Heat Source: | Gas |
| Heat Type: | Heat Pump |
| Central Air Conditioning: | Central Air |
| Central Vac: | N |
| Ensuite Laundry: | Y |
$
%
Years
This calculator is for demonstration purposes only. Always consult a professional
financial advisor before making personal financial decisions.
| Although the information displayed is believed to be accurate, no warranties or representations are made of any kind. |
| CONDOWONG REAL ESTATE INC. |
|
|

RAJ SHARMA
Sales Representative
Dir:
905 598 8400
Bus:
905 598 8400
Fax:
905 458 1220
| Virtual Tour | Book Showing | Email a Friend |
Jump To:
At a Glance:
| Type: | Condo - Condo Townhouse |
| Area: | Peel |
| Municipality: | Brampton |
| Neighbourhood: | Northwest Brampton |
| Style: | Stacked Townhse |
| Maintenance Fee: | $460.03 |
| Beds: | 2 |
| Baths: | 3 |
| Garage: | 1 |
| Fireplace: | N |
Payment Calculator:

