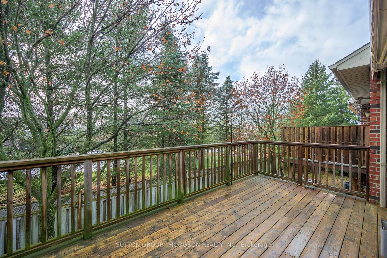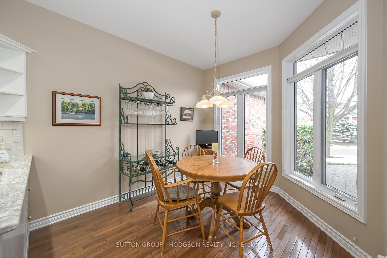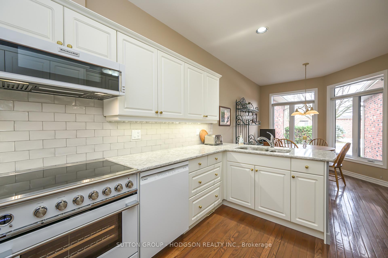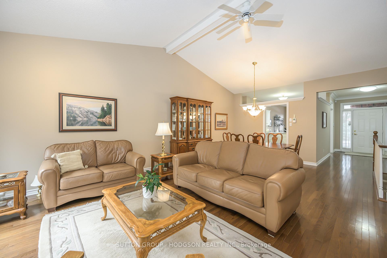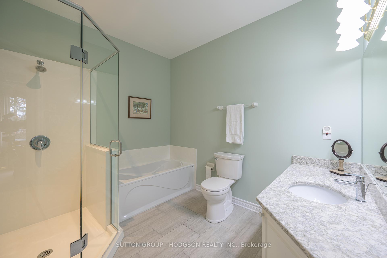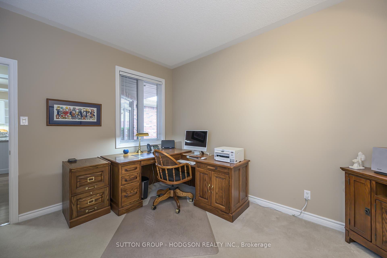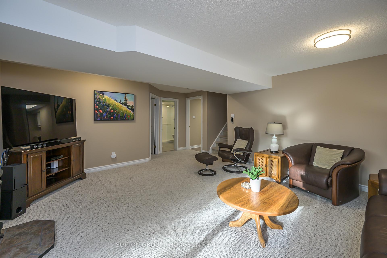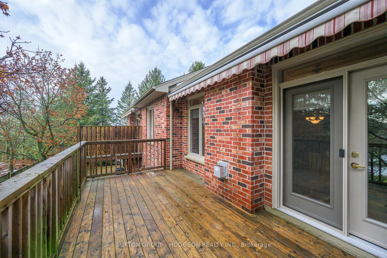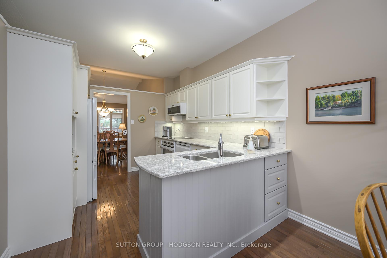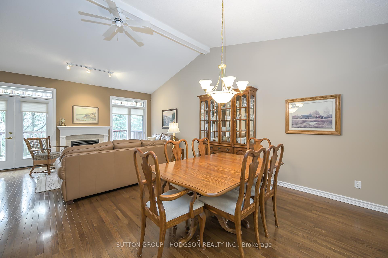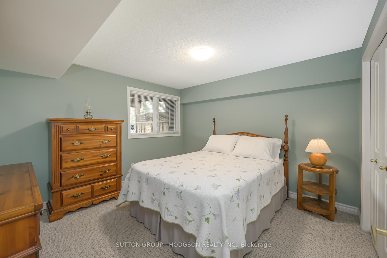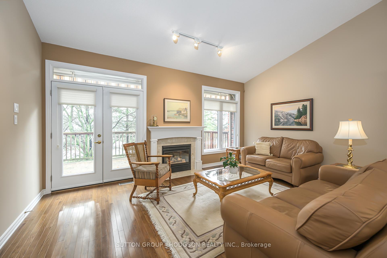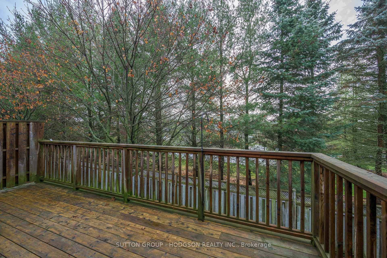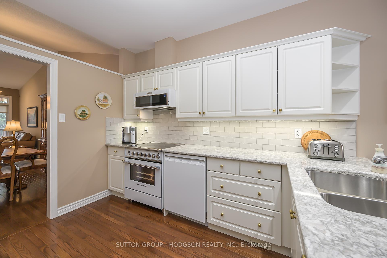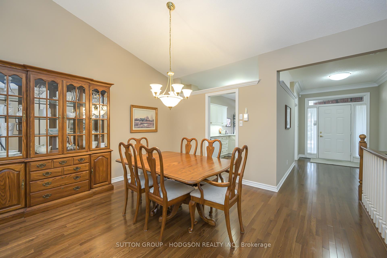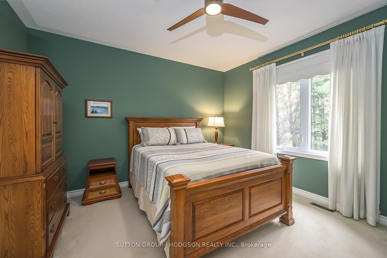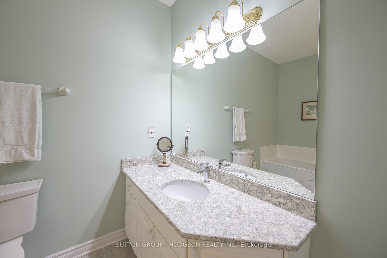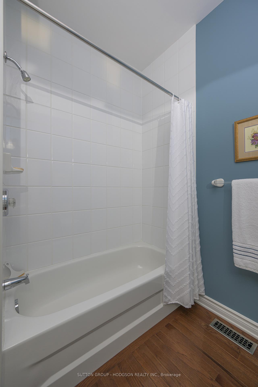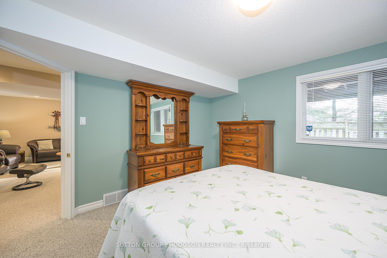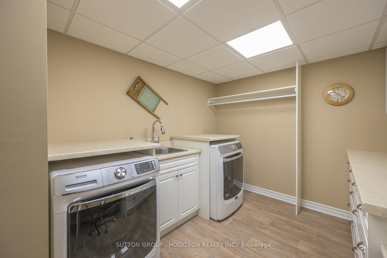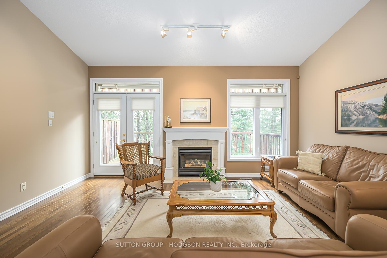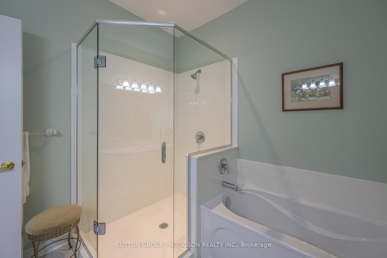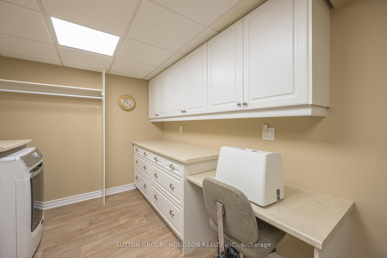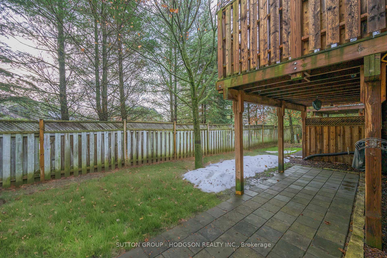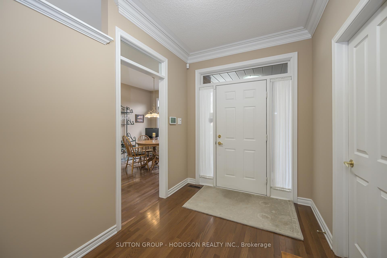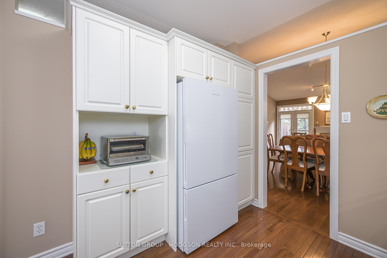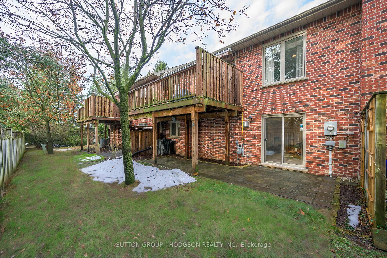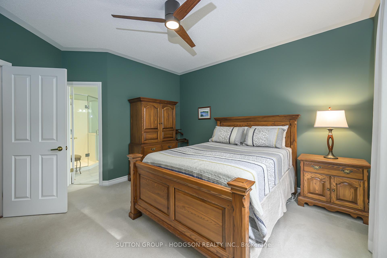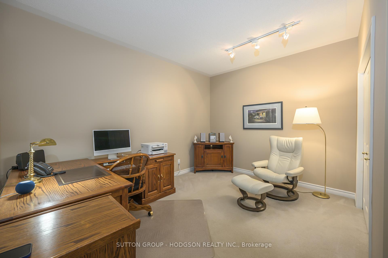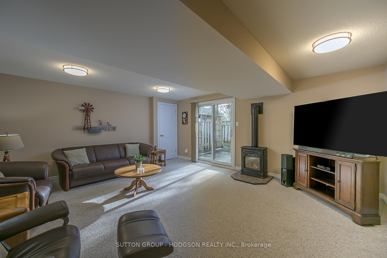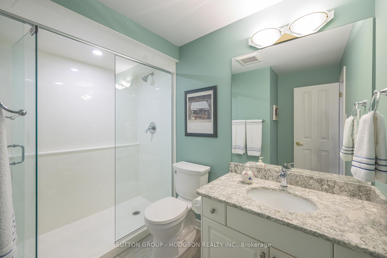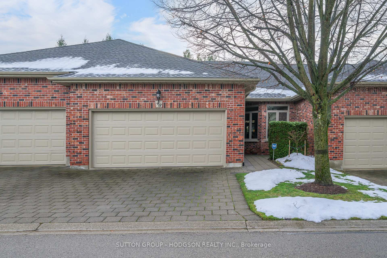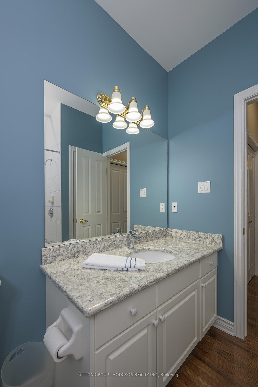$749,900
Available - For Sale
Listing ID: X11931564
London, Ontario
| This updated one-floor condo in prestigious Hunt Club offers a sophisticated blend of contemporary design and elegant living. The home features rich hardwood flooring in key areas, creating a warm and inviting ambiance as you move through the space. The bright kitchen showcases high-end appliances, quartz countertops, and crisp white cabinetry, with a cozy dining nook framed by a charming bay window. The vaulted ceiling adds a dramatic touch to the expansive living and dining area, which is anchored by a fireplace and flows effortlessly to a private deck overlooking lush, towering trees. The primary bedroom enjoys serene views, a walk-in closet, and a spa-inspired ensuite with a frameless glass shower and quartz vanity, while the second bedroom serves as a versatile space for a home office or den, accompanied by a beautifully updated second bathroom. The lower level expands your living space with high ceilings, a second fireplace, and a walkout to a covered patio, ideal for summer evenings. It also features a third bedroom, an additional updated bathroom, a second laundry area (original laundry still located on main), and abundant storage, making it perfect for accommodating guests or extended family. Outdoor living is truly exceptional, with a spacious upper deck complete with an awning and a shaded lower patio, all enveloped by the privacy of mature trees. Recent upgrades include the kitchen, three bathrooms with quartz counters, appliances, hardwood flooring in main areas, lower-level laundry room and fireplace, North Star windows, patio door, an EV-ready garage with a 40-amp rough-in, and deck awning. Situated within walking distance to groceries, Remark Market, fitness centers, trails, and close to Western University, University Hospital, Springbank Park, and Londons newest dining, this home delivers an unmatched lifestyle of comfort and convenience. |
| Price | $749,900 |
| Taxes: | $5207.05 |
| Assessment: | $331000 |
| Assessment Year: | 2024 |
| Maintenance Fee: | 480.00 |
| Province/State: | Ontario |
| Condo Corporation No | MSCC |
| Level | 1 |
| Unit No | 5 |
| Directions/Cross Streets: | Staffordshire Rd/Manchester Rd |
| Rooms: | 6 |
| Rooms +: | 5 |
| Bedrooms: | 2 |
| Bedrooms +: | 1 |
| Kitchens: | 1 |
| Kitchens +: | 0 |
| Family Room: | Y |
| Basement: | Fin W/O, Full |
| Approximatly Age: | 16-30 |
| Property Type: | Condo Townhouse |
| Style: | Bungalow |
| Exterior: | Brick |
| Garage Type: | Attached |
| Garage(/Parking)Space: | 2.00 |
| Drive Parking Spaces: | 2 |
| Park #1 | |
| Parking Type: | Owned |
| Exposure: | N |
| Balcony: | None |
| Locker: | None |
| Pet Permited: | Restrict |
| Approximatly Age: | 16-30 |
| Approximatly Square Footage: | 1400-1599 |
| Building Amenities: | Party/Meeting Room |
| Property Features: | Cul De Sac, Golf, Grnbelt/Conserv, Park, River/Stream, Wooded/Treed |
| Maintenance: | 480.00 |
| Parking Included: | Y |
| Fireplace/Stove: | Y |
| Heat Source: | Gas |
| Heat Type: | Forced Air |
| Central Air Conditioning: | Central Air |
| Central Vac: | N |
| Laundry Level: | Lower |
$
%
Years
This calculator is for demonstration purposes only. Always consult a professional
financial advisor before making personal financial decisions.
| Although the information displayed is believed to be accurate, no warranties or representations are made of any kind. |
| SUTTON GROUP - HODGSON REALTY INC. |
|
|

RAJ SHARMA
Sales Representative
Dir:
905 598 8400
Bus:
905 598 8400
Fax:
905 458 1220
| Virtual Tour | Book Showing | Email a Friend |
Jump To:
At a Glance:
| Type: | Condo - Condo Townhouse |
| Area: | Middlesex |
| Municipality: | London |
| Neighbourhood: | North L |
| Style: | Bungalow |
| Approximate Age: | 16-30 |
| Tax: | $5,207.05 |
| Maintenance Fee: | $480 |
| Beds: | 2+1 |
| Baths: | 3 |
| Garage: | 2 |
| Fireplace: | Y |
Payment Calculator:

