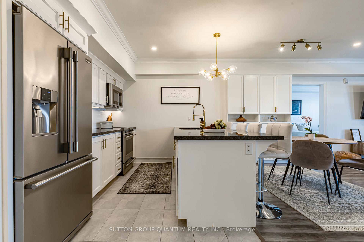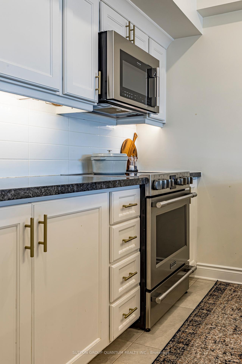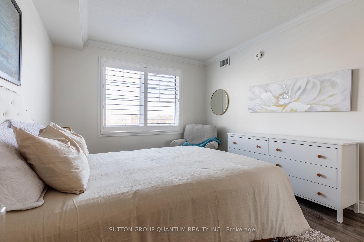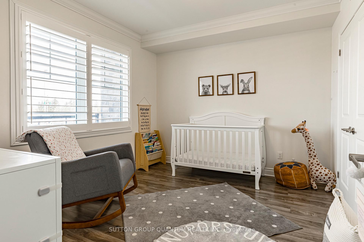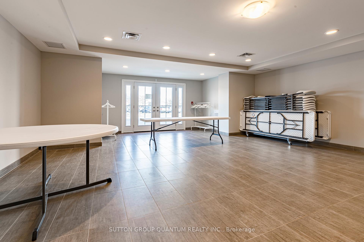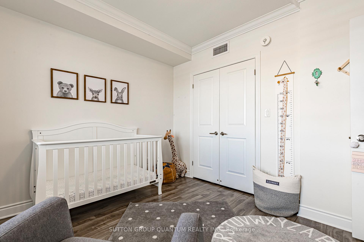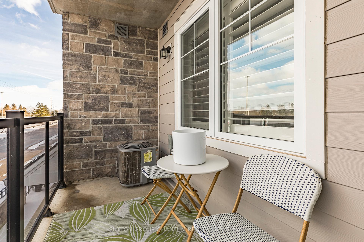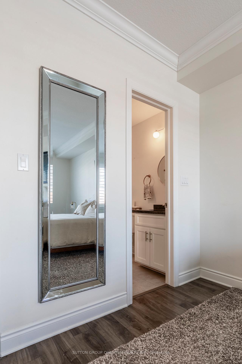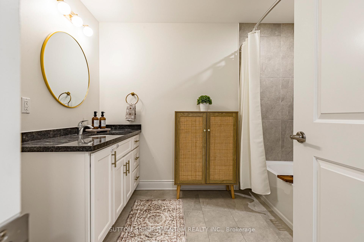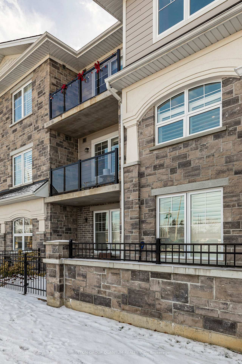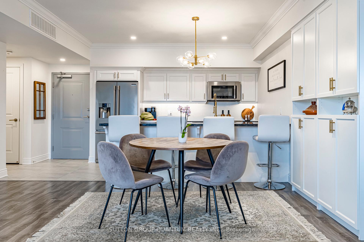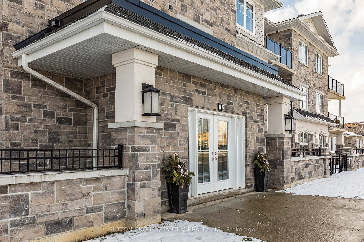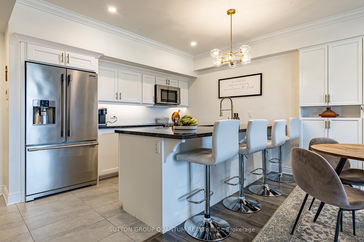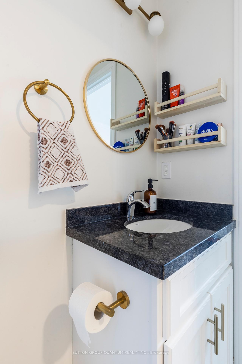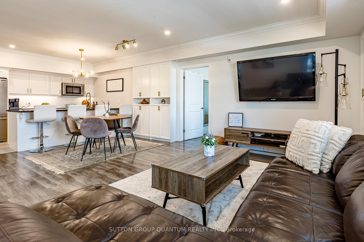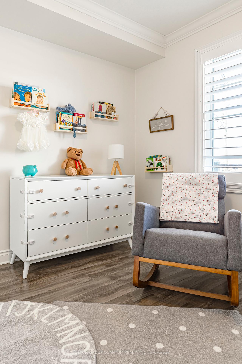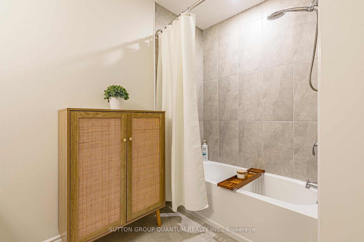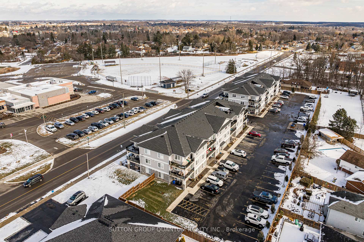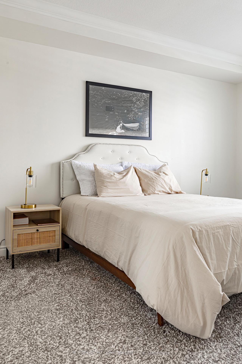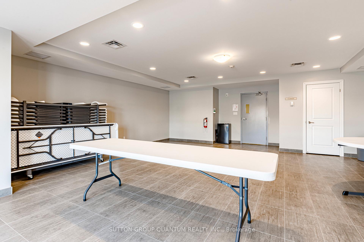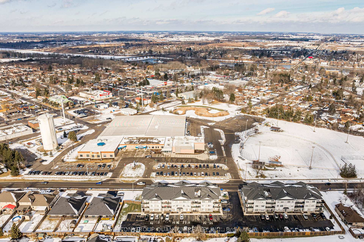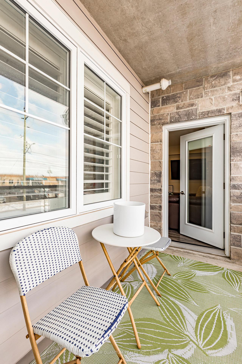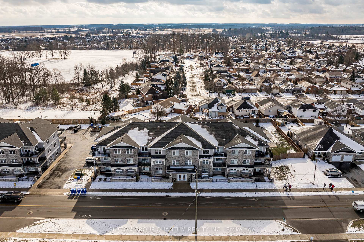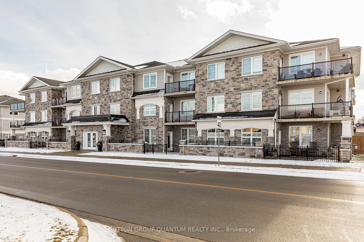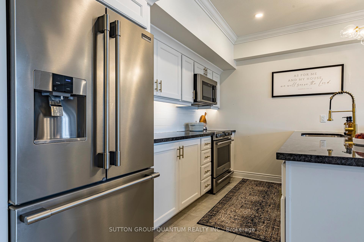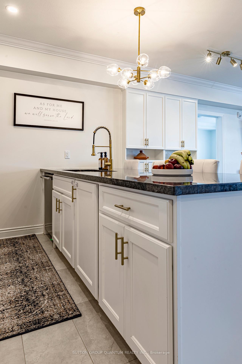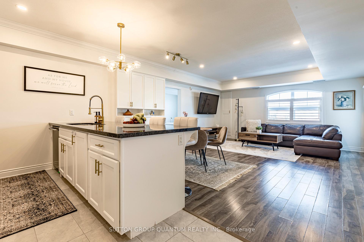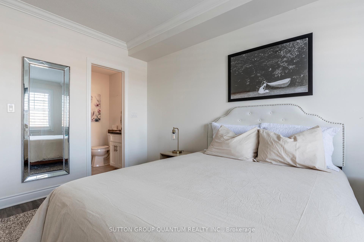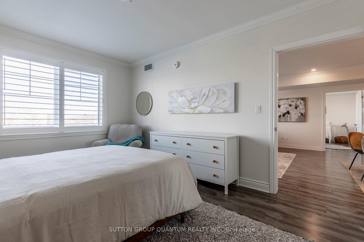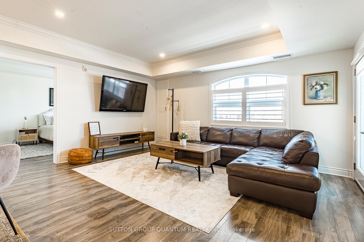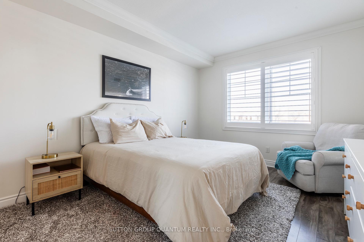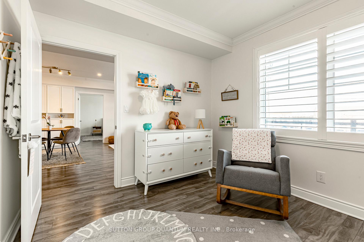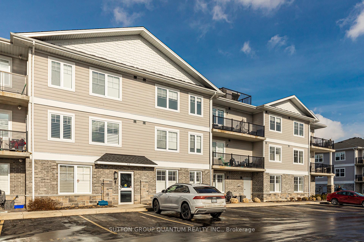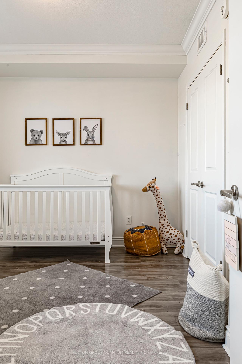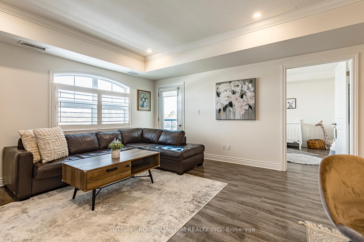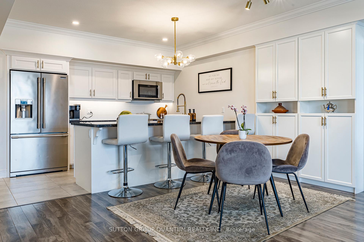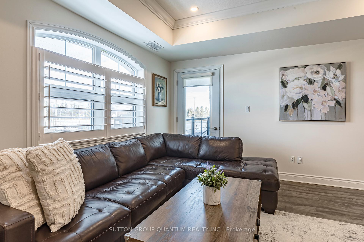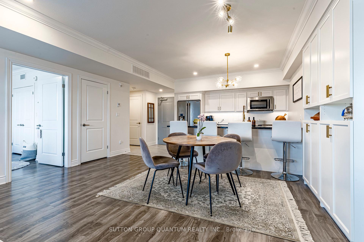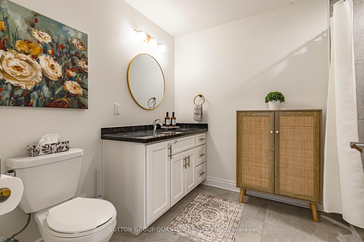$619,000
Available - For Sale
Listing ID: X11931641
Haldimand, Ontario
| This rare 2-bedroom, 2-bathroom unit is a true gem, featuring plenty of storage upgrades and two owned parking spots! With 9-foot ceilings, crown molding, pot lights, and elegant California shutters throughout, the space offers a refined and airy ambiance. The kitchen and bathrooms have been thoughtfully upgraded with stylish hardware, while custom light fixtures and fresh paint enhance the modern, bright feel. The open-concept kitchen is perfect for entertaining, featuring an oversized peninsula, sleek subway tile backsplash, top-of-the-line appliances, and stunning Wingers cabinetry, offering both beauty and functionality. The buildings solid concrete construction ensures a quiet, peaceful living environment. Conveniently located, this unit is just a short walk from grocery stores, restaurants, parks, schools, and a community center right across the street. Whether you're looking for comfort, style, or convenience, this unit has it alloffering a rare opportunity to enjoy both upscale living and a prime location. |
| Price | $619,000 |
| Taxes: | $3071.22 |
| Maintenance Fee: | 450.63 |
| Province/State: | Ontario |
| Condo Corporation No | HDSCC |
| Level | 2 |
| Unit No | 203 |
| Directions/Cross Streets: | Argyle St S |
| Rooms: | 9 |
| Bedrooms: | 2 |
| Bedrooms +: | |
| Kitchens: | 1 |
| Family Room: | Y |
| Basement: | None |
| Approximatly Age: | 6-10 |
| Property Type: | Condo Apt |
| Style: | Apartment |
| Exterior: | Concrete, Stone |
| Garage Type: | None |
| Garage(/Parking)Space: | 0.00 |
| Drive Parking Spaces: | 2 |
| Park #1 | |
| Parking Type: | Owned |
| Exposure: | N |
| Balcony: | Open |
| Locker: | None |
| Pet Permited: | Restrict |
| Retirement Home: | N |
| Approximatly Age: | 6-10 |
| Approximatly Square Footage: | 1000-1199 |
| Maintenance: | 450.63 |
| Water Included: | Y |
| Common Elements Included: | Y |
| Heat Included: | Y |
| Parking Included: | Y |
| Building Insurance Included: | Y |
| Fireplace/Stove: | N |
| Heat Source: | Gas |
| Heat Type: | Forced Air |
| Central Air Conditioning: | Central Air |
| Central Vac: | N |
| Laundry Level: | Main |
| Ensuite Laundry: | Y |
| Elevator Lift: | Y |
$
%
Years
This calculator is for demonstration purposes only. Always consult a professional
financial advisor before making personal financial decisions.
| Although the information displayed is believed to be accurate, no warranties or representations are made of any kind. |
| SUTTON GROUP QUANTUM REALTY INC. |
|
|

RAJ SHARMA
Sales Representative
Dir:
905 598 8400
Bus:
905 598 8400
Fax:
905 458 1220
| Virtual Tour | Book Showing | Email a Friend |
Jump To:
At a Glance:
| Type: | Condo - Condo Apt |
| Area: | Haldimand |
| Municipality: | Haldimand |
| Neighbourhood: | Haldimand |
| Style: | Apartment |
| Approximate Age: | 6-10 |
| Tax: | $3,071.22 |
| Maintenance Fee: | $450.63 |
| Beds: | 2 |
| Baths: | 2 |
| Fireplace: | N |
Payment Calculator:

