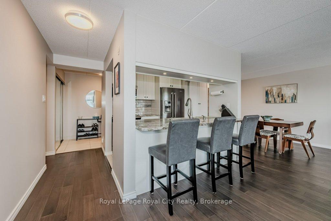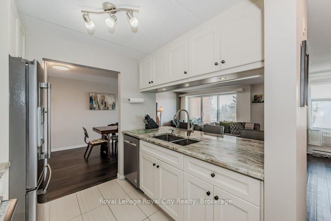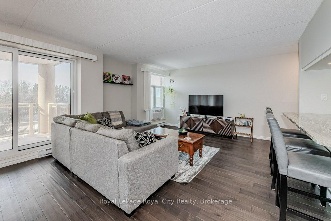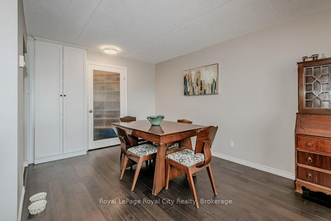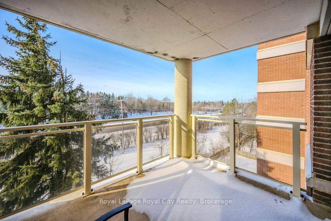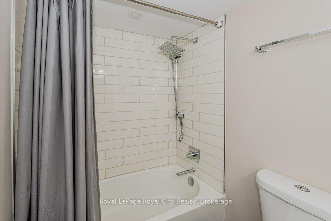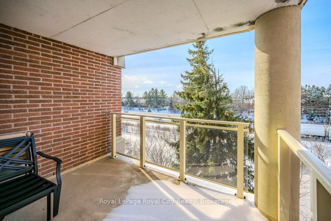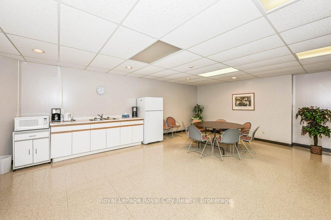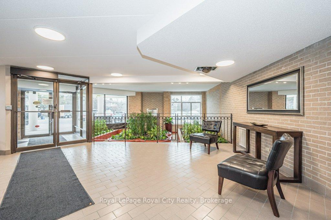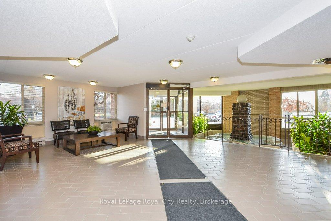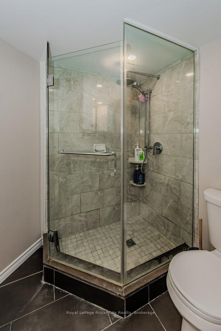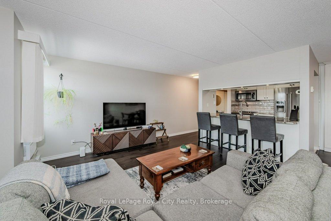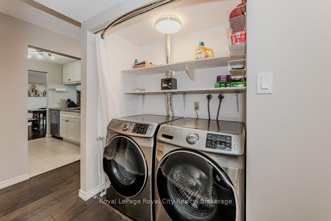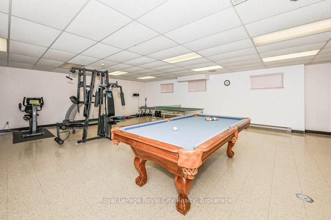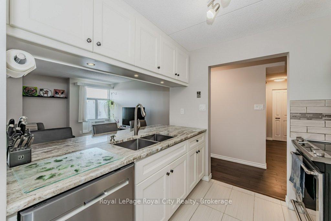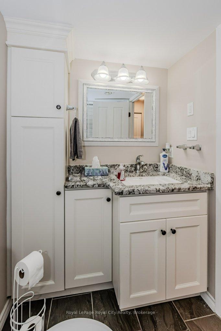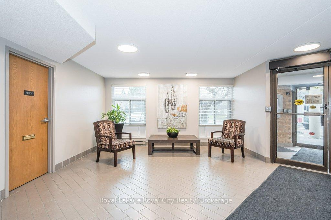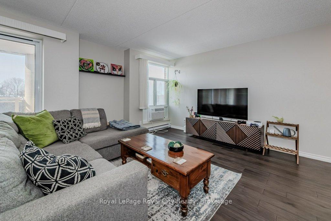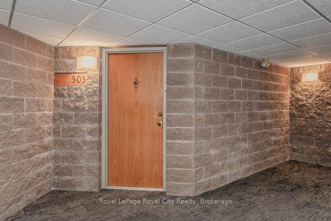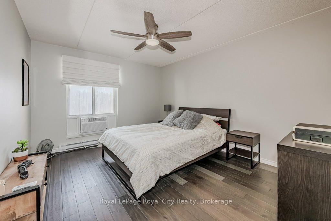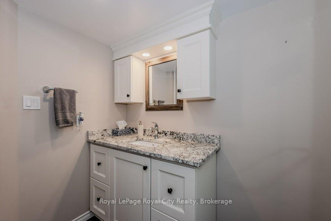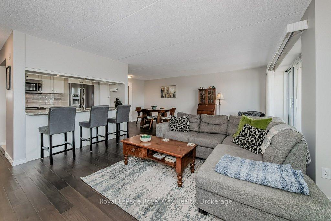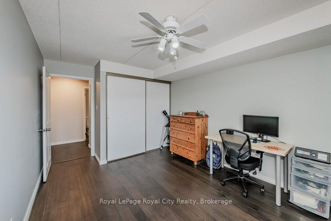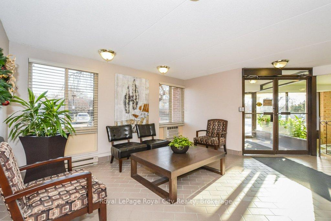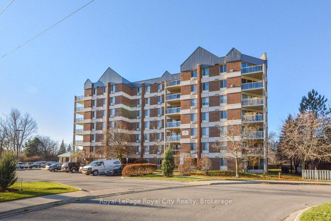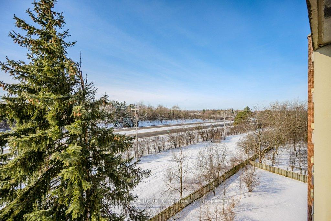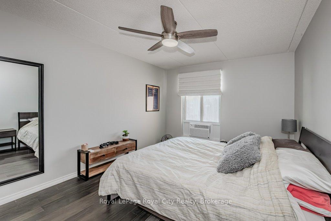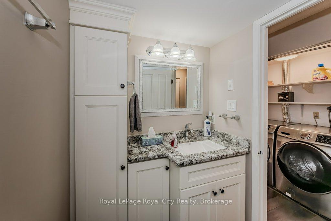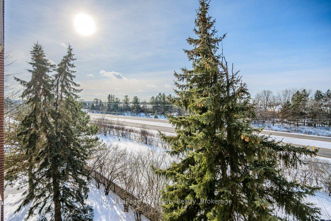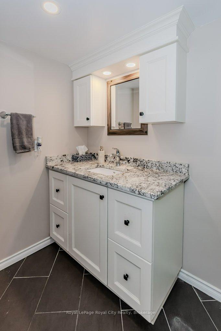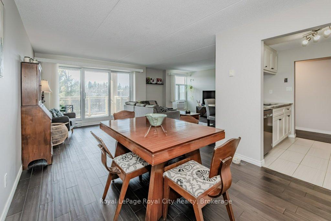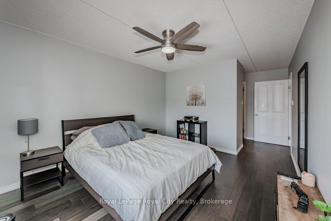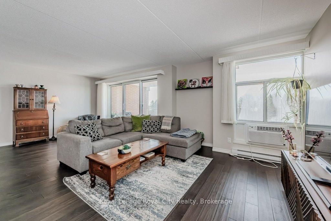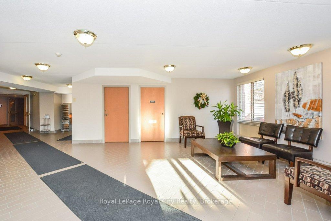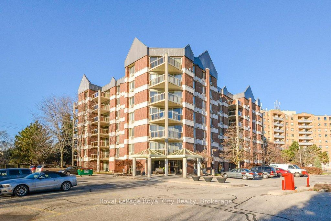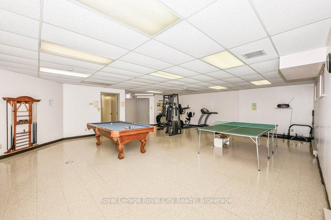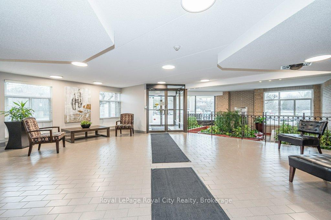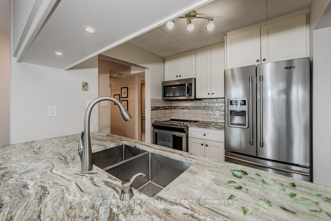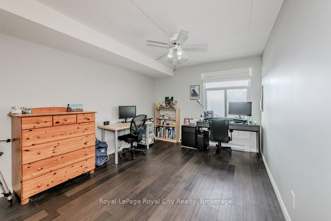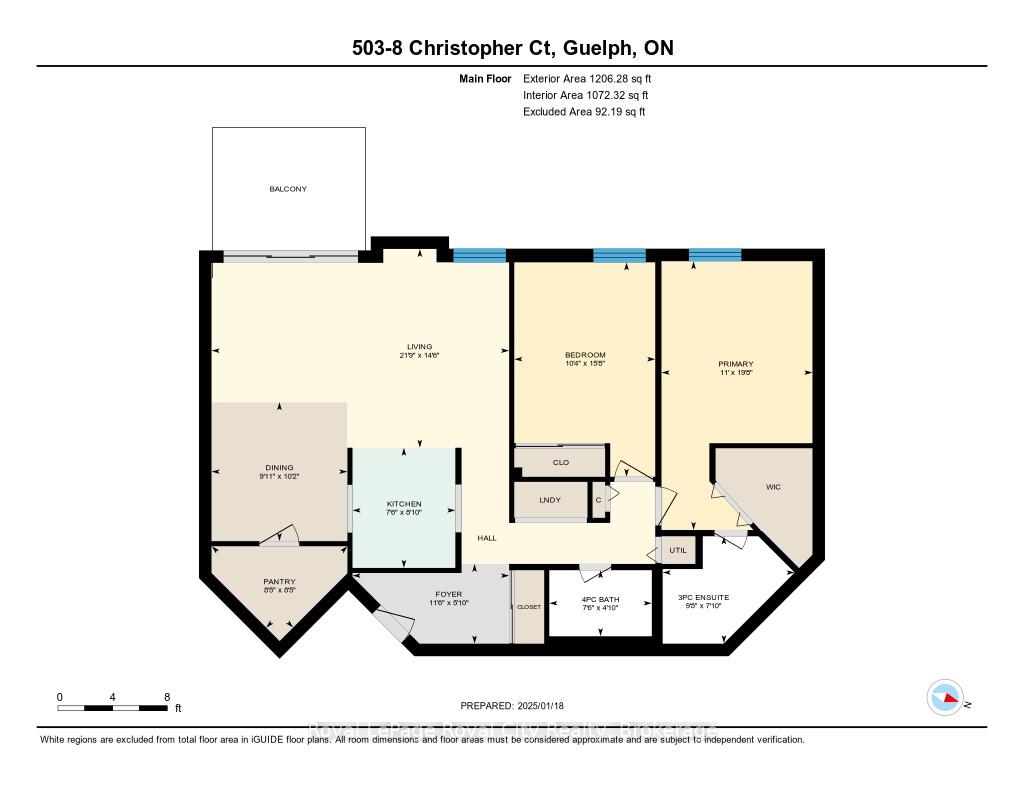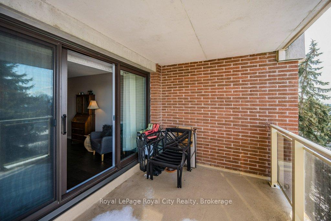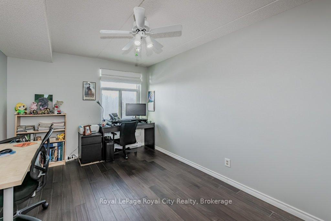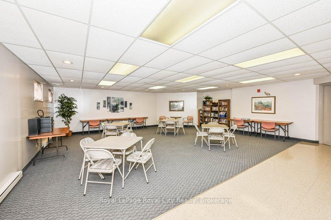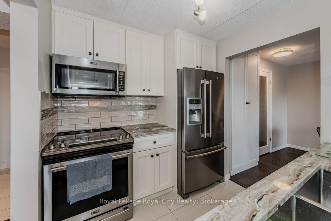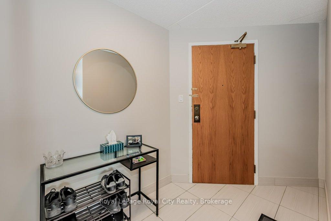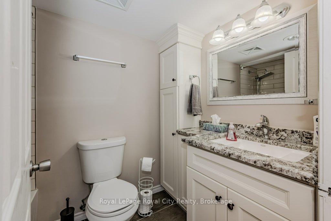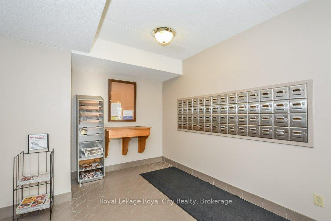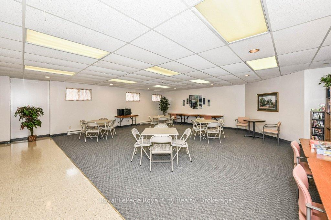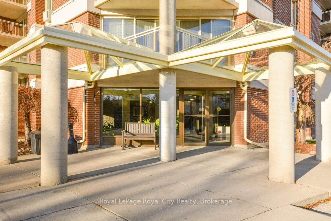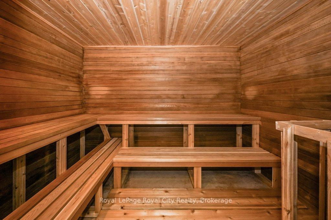$495,000
Available - For Sale
Listing ID: X11931715
Guelph, Ontario
| Welcome to Easy Living in This Spacious Condo! Discover the perfect home for first-time buyers, downsizers, or anyone seeking a blend of comfort and convenience. This bright and airy 2-bedroom, 2-bathroom condo offers over 1200 square feet of thoughtfully designed living space, perfect for both relaxing and entertaining.Step into the expansive living area, featuring sliding glass doors that open to a generous private balcony. Ideal for morning coffee or unwinding after a long day.The functional kitchen is equipped with ample cabinetry and counter space, making meal prep a breeze and includes an amazing walk in pantry. The primary bedroom includes a large walk-in closet and a convenient three-piece ensuite, while the second bedroom provides flexibility as a guest room, home office, or hobby space. Enjoy the convenience of in-suite laundry and abundant storage throughout, with an additional locker included.The well-maintained building offers excellent amenities, including a fitness center, sauna, party room, and games room with billiards and ping pong. Parking is included, with the option to rent a second space if needed.Nestled in a prime location, youre steps away from Stone Road Mall, grocery stores, schools, restaurants, public transit, and the Royal Recreational Trail. This home combines a low-maintenance lifestyle with proximity to everything you need. |
| Price | $495,000 |
| Taxes: | $2507.32 |
| Assessment: | $190000 |
| Assessment Year: | 2024 |
| Maintenance Fee: | 763.00 |
| Province/State: | Ontario |
| Condo Corporation No | WCC |
| Level | 5 |
| Unit No | 3 |
| Locker No | 503 |
| Directions/Cross Streets: | Cole Rd/ Aspen Valley |
| Rooms: | 9 |
| Bedrooms: | 2 |
| Bedrooms +: | |
| Kitchens: | 1 |
| Family Room: | N |
| Basement: | None |
| Property Type: | Condo Apt |
| Style: | Apartment |
| Exterior: | Brick |
| Garage Type: | None |
| Garage(/Parking)Space: | 0.00 |
| Drive Parking Spaces: | 1 |
| Park #1 | |
| Parking Spot: | 45 |
| Parking Type: | Exclusive |
| Exposure: | W |
| Balcony: | Open |
| Locker: | Owned |
| Pet Permited: | Restrict |
| Retirement Home: | N |
| Approximatly Square Footage: | 1200-1399 |
| Building Amenities: | Games Room, Party/Meeting Room, Sauna, Visitor Parking |
| Property Features: | Cul De Sac, Place Of Worship, Public Transit, School |
| Maintenance: | 763.00 |
| Water Included: | Y |
| Common Elements Included: | Y |
| Parking Included: | Y |
| Building Insurance Included: | Y |
| Fireplace/Stove: | N |
| Heat Source: | Electric |
| Heat Type: | Baseboard |
| Central Air Conditioning: | Wall Unit |
| Central Vac: | N |
| Laundry Level: | Main |
| Ensuite Laundry: | Y |
$
%
Years
This calculator is for demonstration purposes only. Always consult a professional
financial advisor before making personal financial decisions.
| Although the information displayed is believed to be accurate, no warranties or representations are made of any kind. |
| Royal LePage Royal City Realty |
|
|

RAJ SHARMA
Sales Representative
Dir:
905 598 8400
Bus:
905 598 8400
Fax:
905 458 1220
| Virtual Tour | Book Showing | Email a Friend |
Jump To:
At a Glance:
| Type: | Condo - Condo Apt |
| Area: | Wellington |
| Municipality: | Guelph |
| Neighbourhood: | Hanlon Creek |
| Style: | Apartment |
| Tax: | $2,507.32 |
| Maintenance Fee: | $763 |
| Beds: | 2 |
| Baths: | 2 |
| Fireplace: | N |
Payment Calculator:

