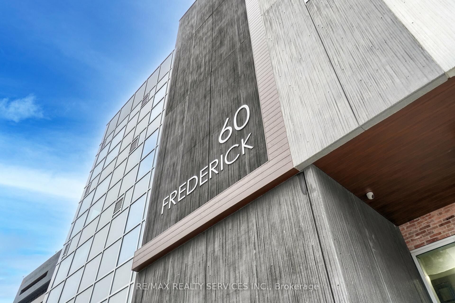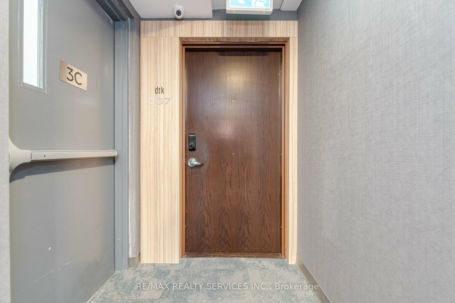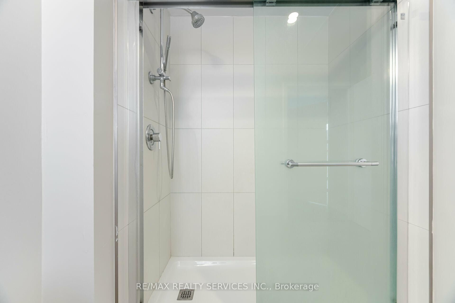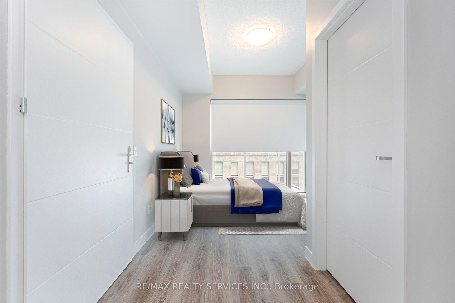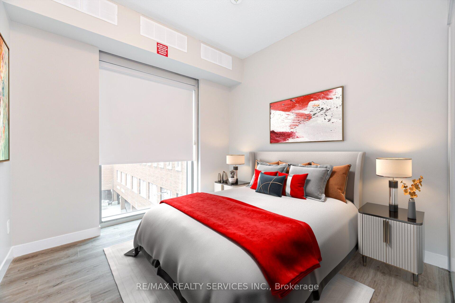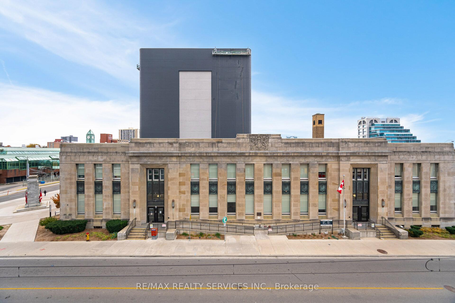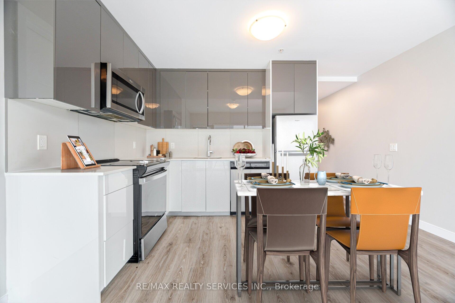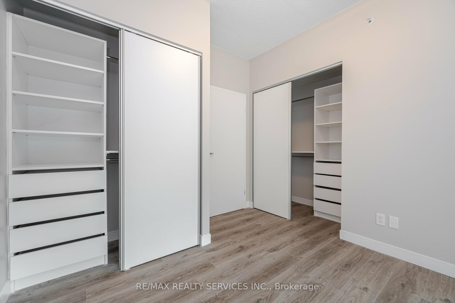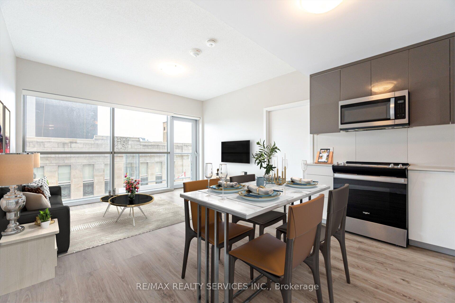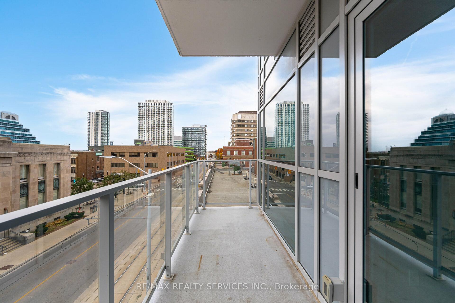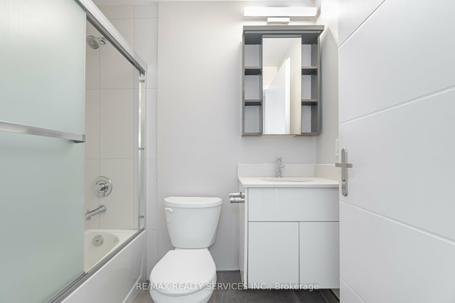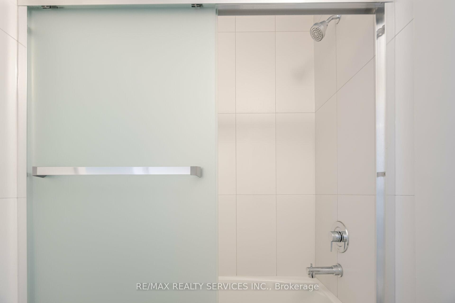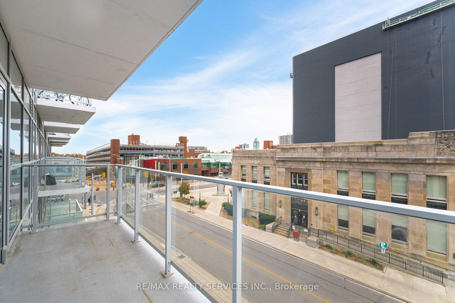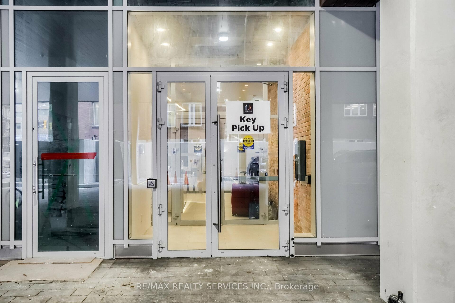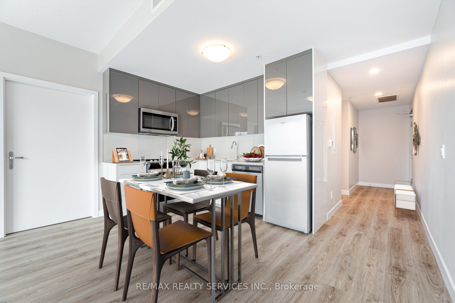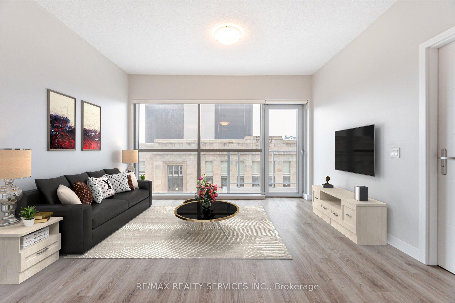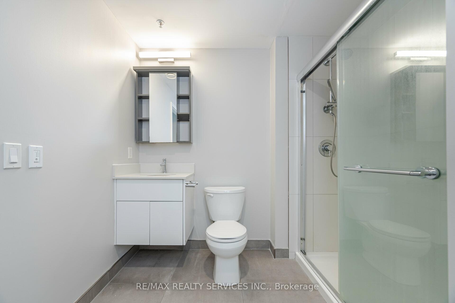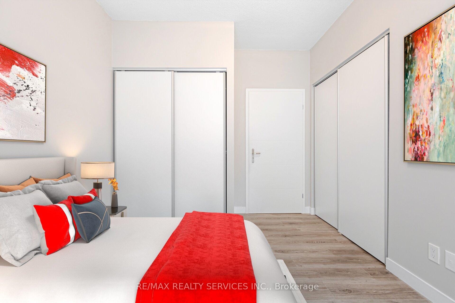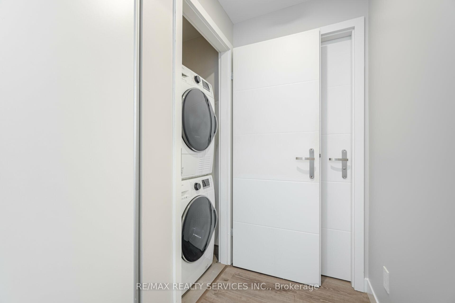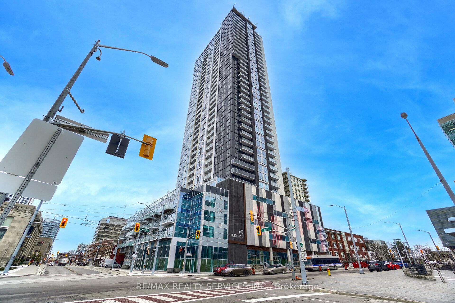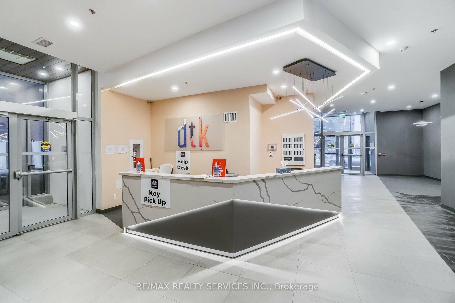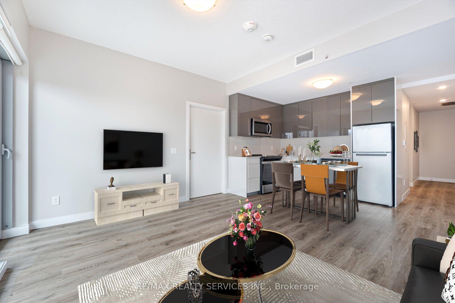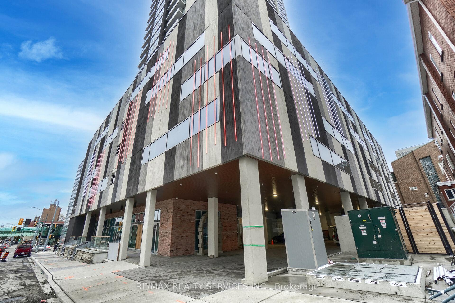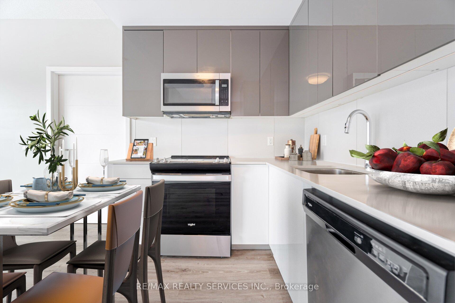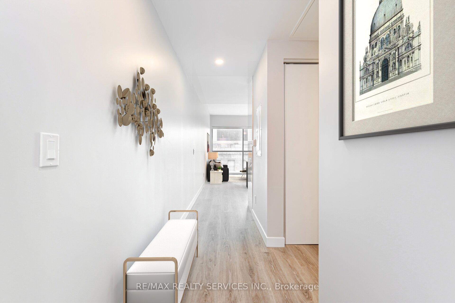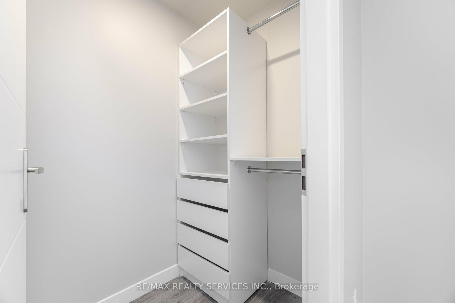$499,900
Available - For Sale
Listing ID: X11932018
Kitchener, Ontario
| Welcome to this rare 2-bedroom, 2-bath condo located in one of Kitcheners most desirable areas! Offering 823 sq. ft. + balcony, this is the largest 2-bedroom model in the building, combining both space and functionality. Situated on the podium level, convenience is key. You can skip the elevator and access your unit directly from your owned parking spot on the 3rd floor. The layout boasts a spacious primary bedroom with a walk-in closet, while the second bedroom features double closets, all fitted with upgraded organizers. Additional highlights include automated powered roller shades, private balcony, en-suite laundry, and fresh paint throughout, making this unit move-in ready.The unbeatable location puts everything at your fingertips - LRT access, Conestoga College, government buildings, and major tech hubs are just steps away. Don't miss out on this rare opportunity to own a spacious unit in one of Kitcheners premier neighbourhoods! |
| Extras: Smart package which includes wifi thermostat, front door with keypad. |
| Price | $499,900 |
| Taxes: | $4005.00 |
| Maintenance Fee: | 599.00 |
| Province/State: | Ontario |
| Condo Corporation No | WSCC |
| Level | 03 |
| Unit No | 07 |
| Directions/Cross Streets: | FREDERICK & DUKE |
| Rooms: | 4 |
| Bedrooms: | 2 |
| Bedrooms +: | |
| Kitchens: | 1 |
| Family Room: | N |
| Basement: | None |
| Approximatly Age: | 0-5 |
| Property Type: | Condo Apt |
| Style: | Apartment |
| Exterior: | Concrete |
| Garage Type: | Underground |
| Garage(/Parking)Space: | 1.00 |
| Drive Parking Spaces: | 1 |
| Park #1 | |
| Parking Spot: | 32 |
| Parking Type: | Owned |
| Legal Description: | 03 |
| Exposure: | N |
| Balcony: | Open |
| Locker: | None |
| Pet Permited: | Restrict |
| Retirement Home: | N |
| Approximatly Age: | 0-5 |
| Approximatly Square Footage: | 800-899 |
| Maintenance: | 599.00 |
| CAC Included: | Y |
| Water Included: | Y |
| Common Elements Included: | Y |
| Heat Included: | Y |
| Parking Included: | Y |
| Building Insurance Included: | Y |
| Fireplace/Stove: | N |
| Heat Source: | Gas |
| Heat Type: | Forced Air |
| Central Air Conditioning: | Central Air |
| Central Vac: | N |
| Laundry Level: | Main |
| Ensuite Laundry: | Y |
$
%
Years
This calculator is for demonstration purposes only. Always consult a professional
financial advisor before making personal financial decisions.
| Although the information displayed is believed to be accurate, no warranties or representations are made of any kind. |
| RE/MAX REALTY SERVICES INC. |
|
|

RAJ SHARMA
Sales Representative
Dir:
905 598 8400
Bus:
905 598 8400
Fax:
905 458 1220
| Virtual Tour | Book Showing | Email a Friend |
Jump To:
At a Glance:
| Type: | Condo - Condo Apt |
| Area: | Waterloo |
| Municipality: | Kitchener |
| Style: | Apartment |
| Approximate Age: | 0-5 |
| Tax: | $4,005 |
| Maintenance Fee: | $599 |
| Beds: | 2 |
| Baths: | 2 |
| Garage: | 1 |
| Fireplace: | N |
Payment Calculator:

