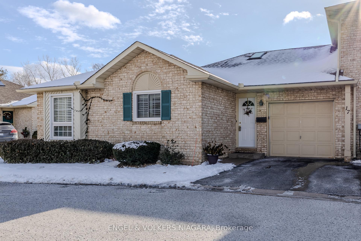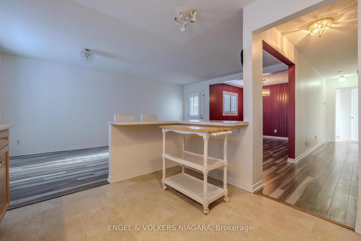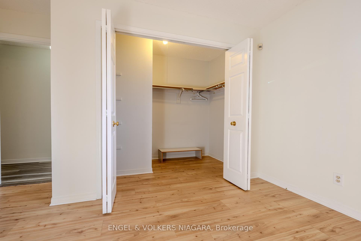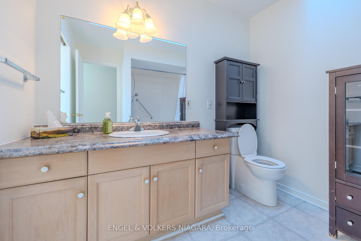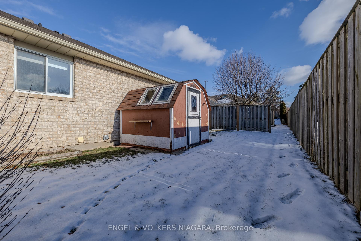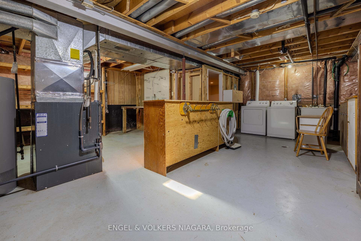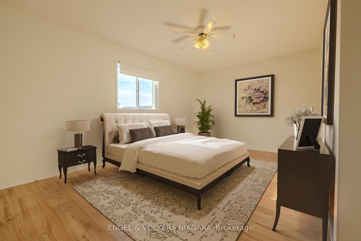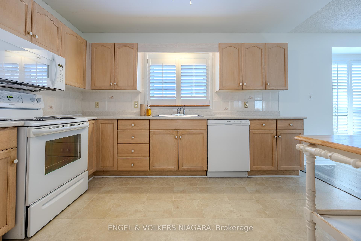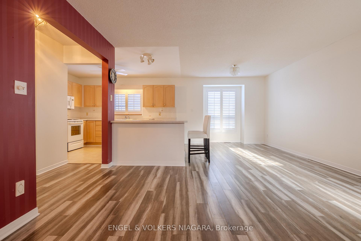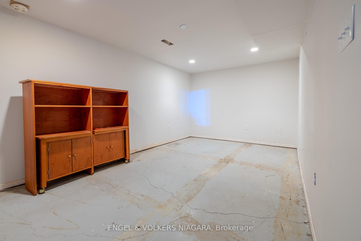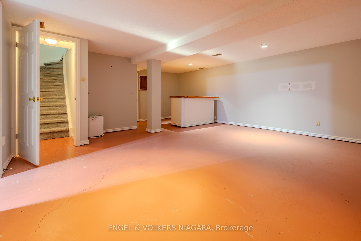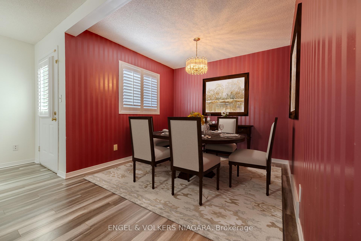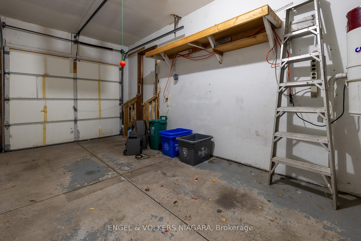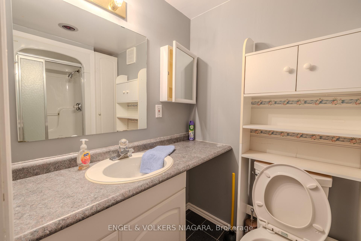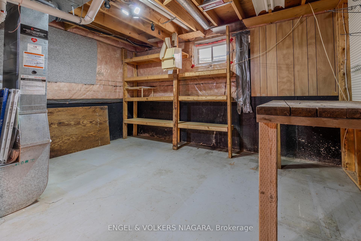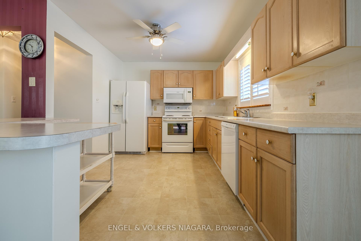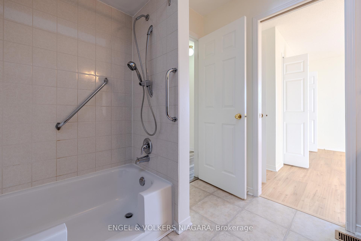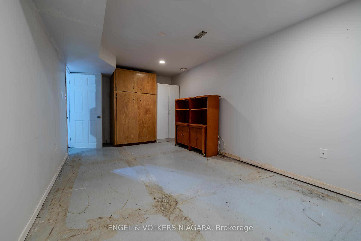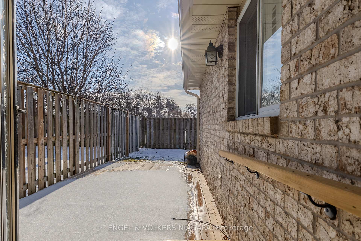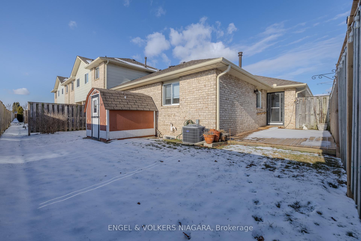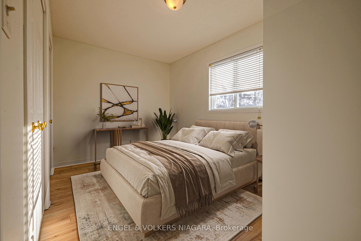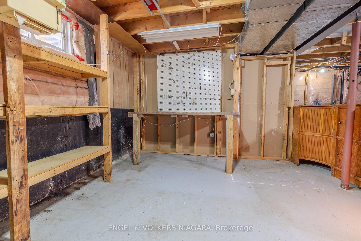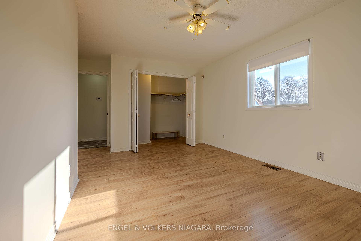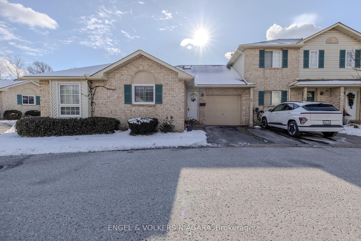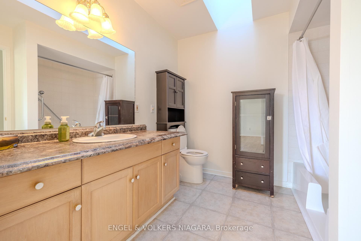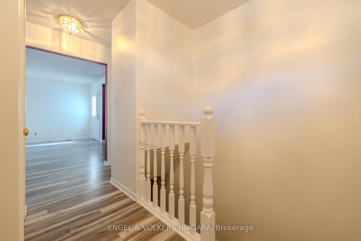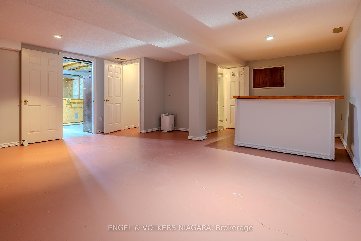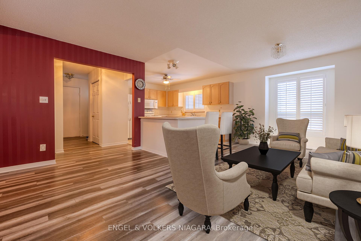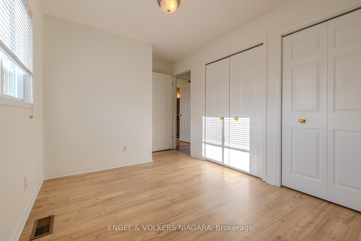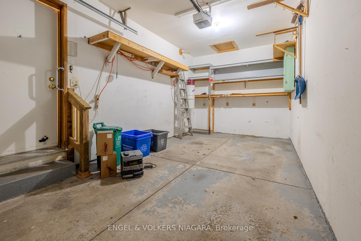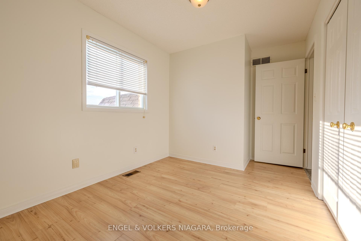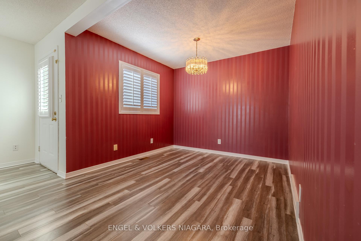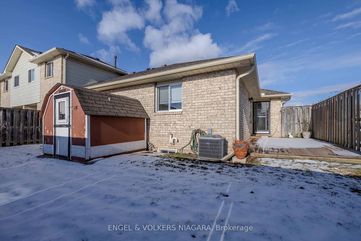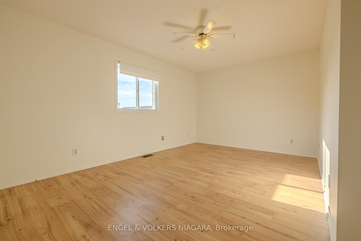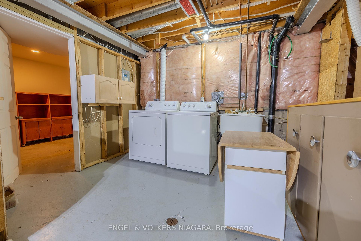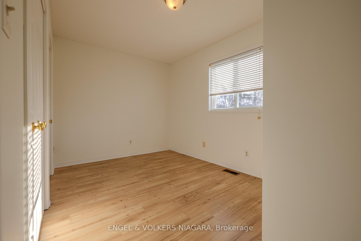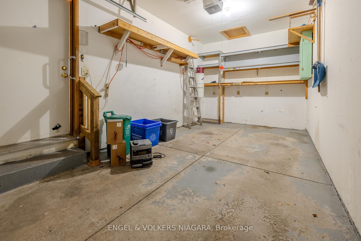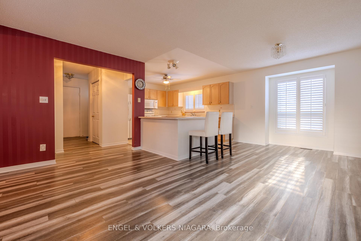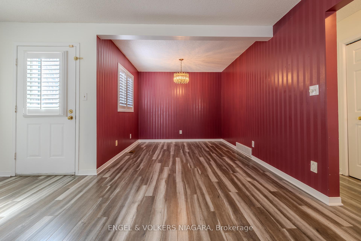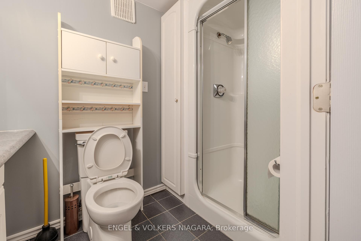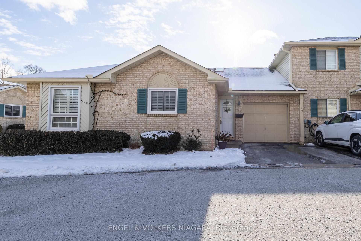$499,999
Available - For Sale
Listing ID: X11932109
Niagara Falls, Ontario
| Nestled within the serene north end of Niagara Falls, this bungalow beckons retirees, couples, and families to its tranquil doorstep. This end-unit bungalow townhouse, an exemplar of hassle-free living, offers an idyllic retreat for those seeking the quietude of a peaceful community paired with the convenience of local amenities. Exuding charm, this well-maintained property is freshly painted and boasts a carpet-free environment, reflecting a blend of comfort and ease of upkeep. The inviting large kitchen, illuminated by bright sunlight, presents the perfect setting for morning repasts or afternoon tea. Two bedrooms offer restful sanctuaries, while the formal dining room stands ready to host memorable gatherings. Relish the outdoors on the private back deck, a delightful spot for leisurely evenings or weekend relaxation. Exceptional in its offering of no exterior maintenance, this townhouse allows more time to indulge in nearby attractions, with grocery stores, drug stores, restaurants, and a bakery all within close proximity. Additionally, two parking spaces ensure ample room for vehicles. A/C unit installed 2022.For those in search of a life of simplicity and repose, Monastery Drive is a haven that promises to delight and inspire. |
| Price | $499,999 |
| Taxes: | $3073.00 |
| Assessment: | $198000 |
| Assessment Year: | 2025 |
| Maintenance Fee: | 430.00 |
| Province/State: | Ontario |
| Condo Corporation No | NSCCP |
| Level | One |
| Unit No | 17 |
| Directions/Cross Streets: | Monastery/Montrose |
| Rooms: | 6 |
| Bedrooms: | 2 |
| Bedrooms +: | |
| Kitchens: | 1 |
| Family Room: | Y |
| Basement: | Part Fin |
| Approximatly Age: | 31-50 |
| Property Type: | Condo Townhouse |
| Style: | Bungalow |
| Exterior: | Brick |
| Garage Type: | Attached |
| Garage(/Parking)Space: | 1.00 |
| Drive Parking Spaces: | 1 |
| Park #1 | |
| Parking Type: | Exclusive |
| Exposure: | E |
| Balcony: | None |
| Locker: | None |
| Pet Permited: | Restrict |
| Approximatly Age: | 31-50 |
| Approximatly Square Footage: | 1000-1199 |
| Building Amenities: | Visitor Parking |
| Property Features: | Public Trans |
| Maintenance: | 430.00 |
| Water Included: | Y |
| Common Elements Included: | Y |
| Building Insurance Included: | Y |
| Fireplace/Stove: | N |
| Heat Source: | Gas |
| Heat Type: | Forced Air |
| Central Air Conditioning: | Central Air |
| Central Vac: | N |
| Elevator Lift: | N |
$
%
Years
This calculator is for demonstration purposes only. Always consult a professional
financial advisor before making personal financial decisions.
| Although the information displayed is believed to be accurate, no warranties or representations are made of any kind. |
| ENGEL & VOLKERS NIAGARA |
|
|

RAJ SHARMA
Sales Representative
Dir:
905 598 8400
Bus:
905 598 8400
Fax:
905 458 1220
| Book Showing | Email a Friend |
Jump To:
At a Glance:
| Type: | Condo - Condo Townhouse |
| Area: | Niagara |
| Municipality: | Niagara Falls |
| Neighbourhood: | 208 - Mt. Carmel |
| Style: | Bungalow |
| Approximate Age: | 31-50 |
| Tax: | $3,073 |
| Maintenance Fee: | $430 |
| Beds: | 2 |
| Baths: | 2 |
| Garage: | 1 |
| Fireplace: | N |
Payment Calculator:

