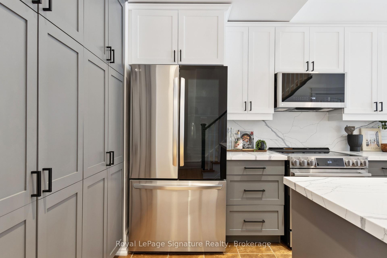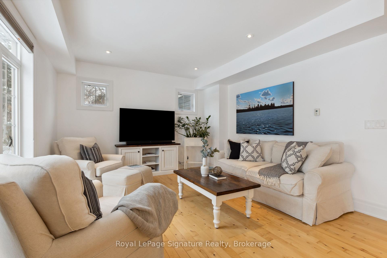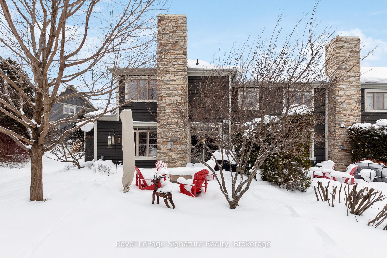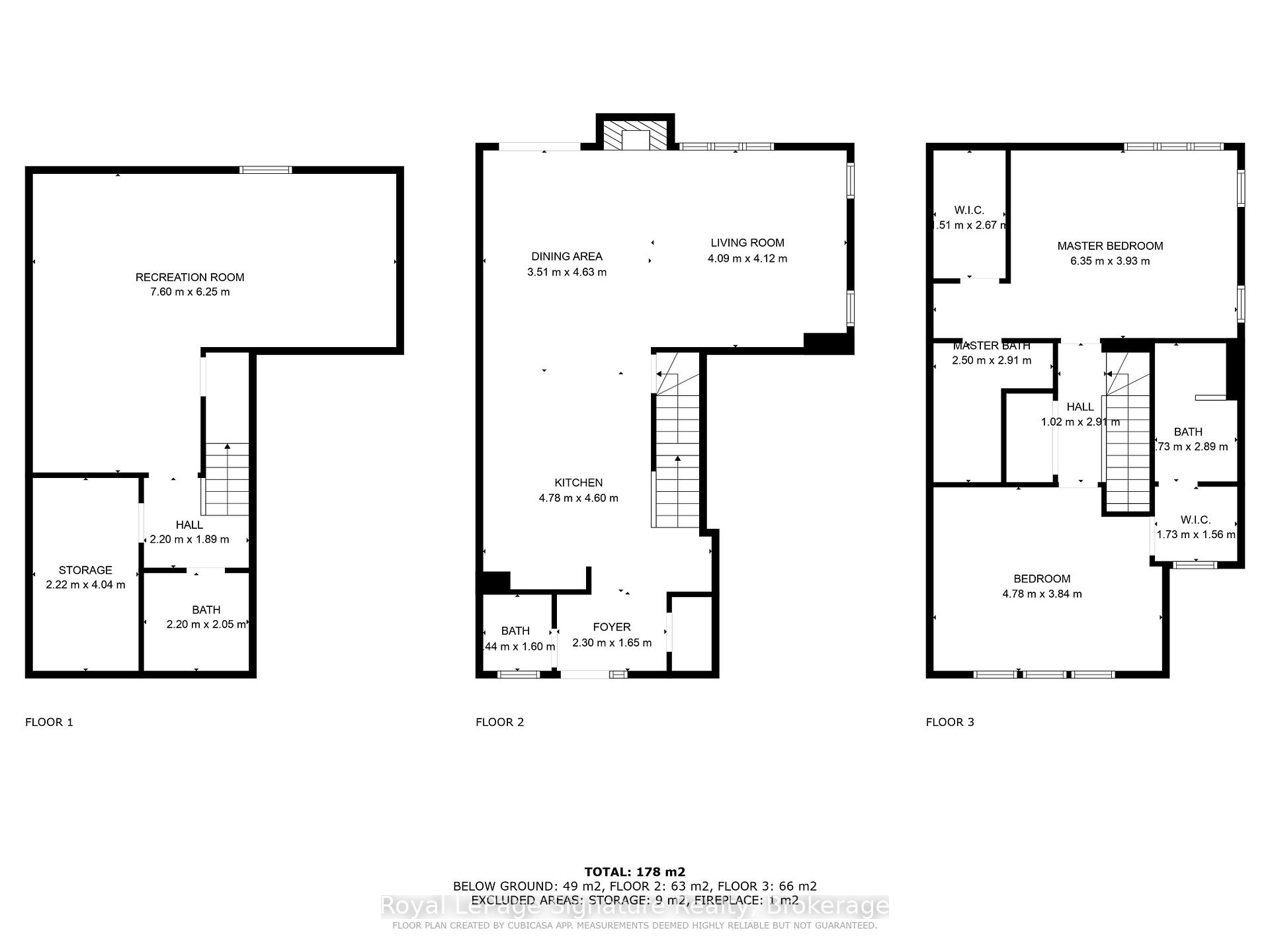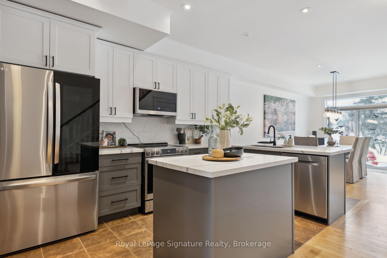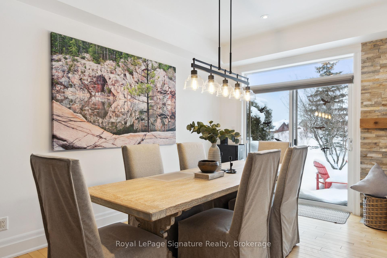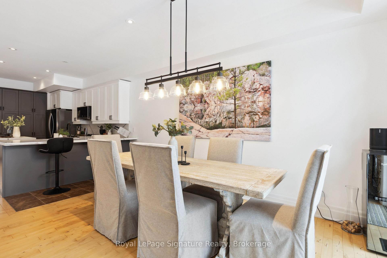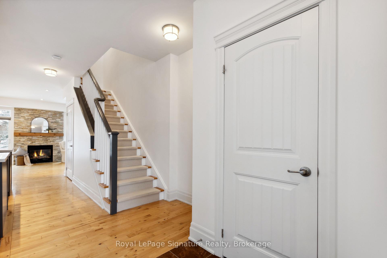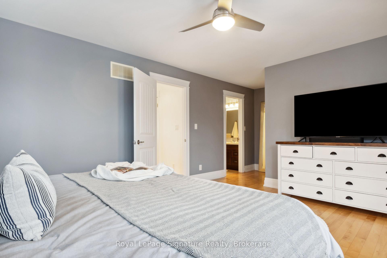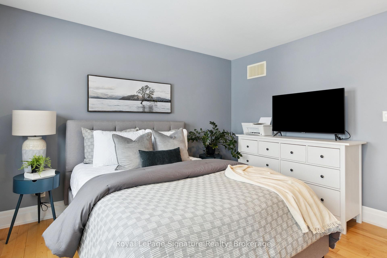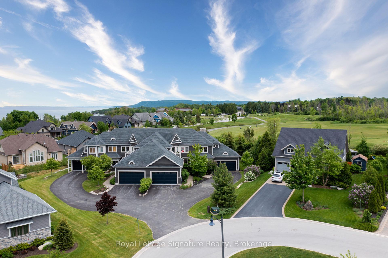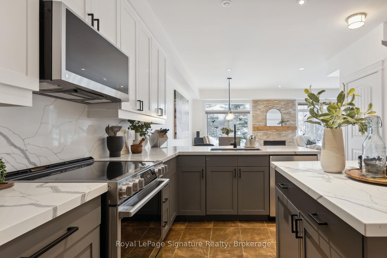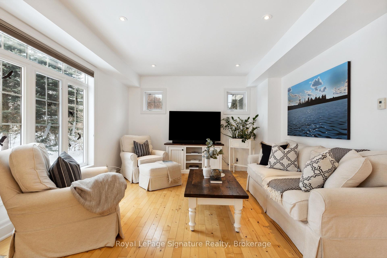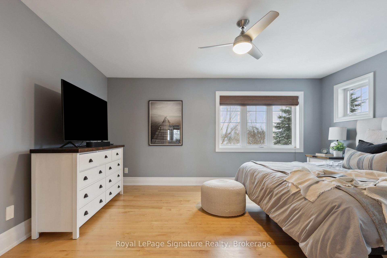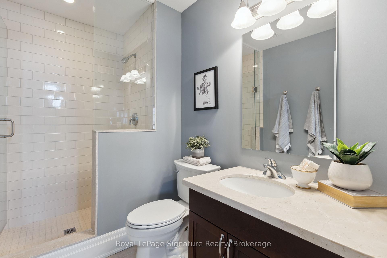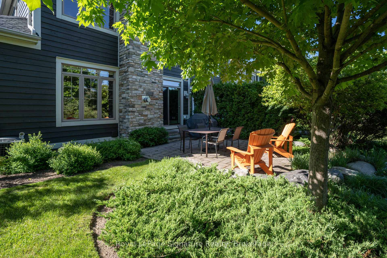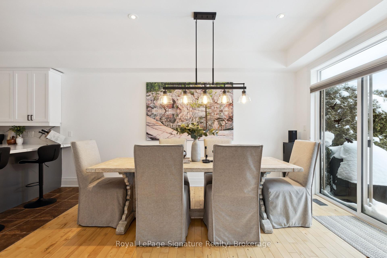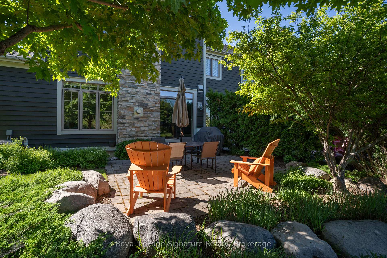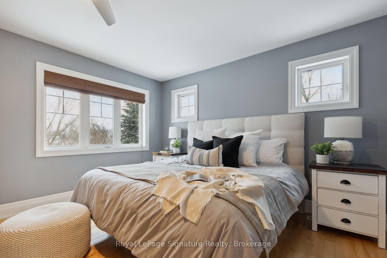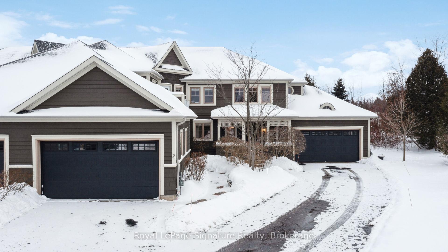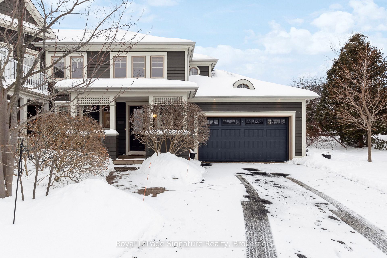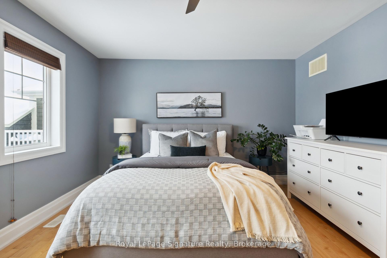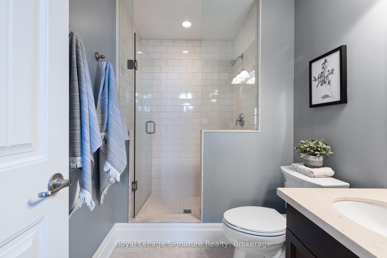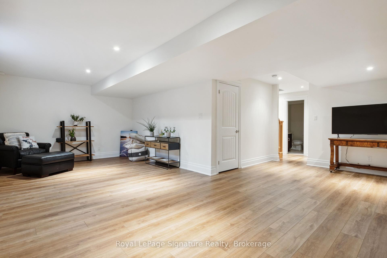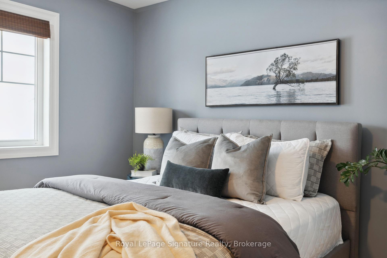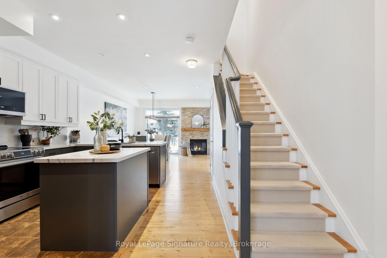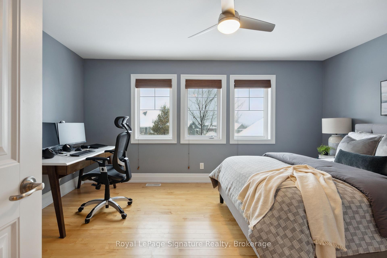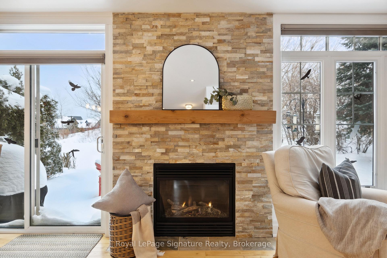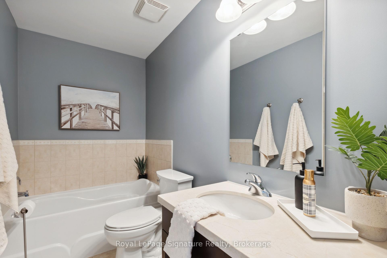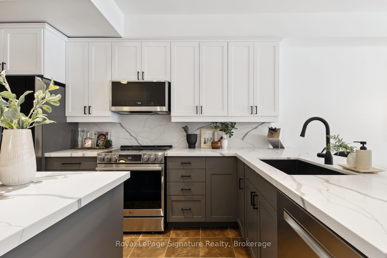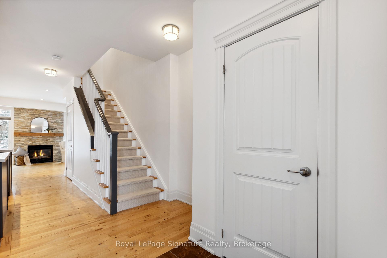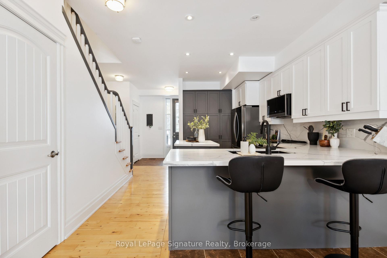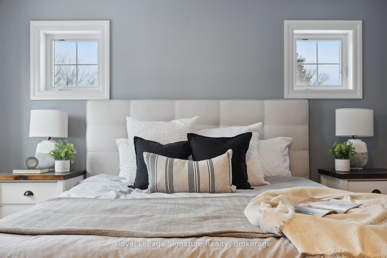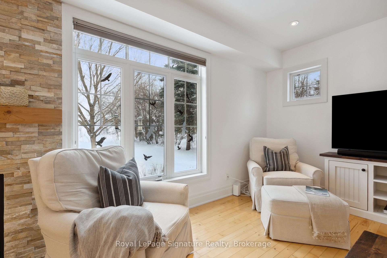$939,000
Available - For Sale
Listing ID: X11932273
Blue Mountains, Ontario
| This bright, end-unit Lora Bay Villa has been impeccably maintained and thoughtfully updated to offer tasteful finishes and an easy-living floorplan. The main floor boasts an open-concept layout with hardwood floors, a beautifully refreshed kitchen featuring new LG Studio appliances, a Bosch dishwasher, stunning new countertops, and a stylish backsplash. The kitchen flows seamlessly into the informal dining area and a generous living room, complete with a gorgeous gas fireplace and walkout to a private stone patio surrounded by mature shrubs and trees. A convenient 2-piece bathroom rounds out the main level.Upstairs, youll find two spacious bedrooms, each with its own ensuite, providing privacy and comfort. The laundry is conveniently located at the top of the stairs, alongside additional storage space. The fully finished lower level offers a large recreation room perfect for overflow or entertainment, along with a 3-piece bathroom.The attached 2-car garage provides ample room for vehicles and recreational gear, enhancing this homes functionality.Enjoy the coveted Lora Bay lifestyle with access to the waterfront, golf course, trails, and clubhouse, all while being just a short drive to the charming towns of Thornbury and Meaford. |
| Price | $939,000 |
| Taxes: | $3588.00 |
| Assessment: | $375000 |
| Assessment Year: | 2024 |
| Maintenance Fee: | 995.00 |
| Province/State: | Ontario |
| Condo Corporation No | GSCP |
| Level | 1 |
| Unit No | 5 |
| Directions/Cross Streets: | HWY 26 W to Lora Bay Drive, left of West Ridge Drive, Left on Landry Lane. Arrive at 108 Landry Lan |
| Rooms: | 7 |
| Rooms +: | 2 |
| Bedrooms: | 2 |
| Bedrooms +: | 0 |
| Kitchens: | 1 |
| Kitchens +: | 0 |
| Family Room: | Y |
| Basement: | Finished, Full |
| Approximatly Age: | 11-15 |
| Property Type: | Condo Townhouse |
| Style: | 2-Storey |
| Exterior: | Wood |
| Garage Type: | Attached |
| Garage(/Parking)Space: | 2.00 |
| Drive Parking Spaces: | 2 |
| Park #1 | |
| Parking Type: | Owned |
| Exposure: | Nw |
| Balcony: | None |
| Locker: | None |
| Pet Permited: | Restrict |
| Retirement Home: | N |
| Approximatly Age: | 11-15 |
| Approximatly Square Footage: | 1200-1399 |
| Property Features: | Golf |
| Maintenance: | 995.00 |
| Common Elements Included: | Y |
| Fireplace/Stove: | Y |
| Heat Source: | Gas |
| Heat Type: | Forced Air |
| Central Air Conditioning: | Central Air |
| Central Vac: | N |
| Laundry Level: | Upper |
| Elevator Lift: | N |
$
%
Years
This calculator is for demonstration purposes only. Always consult a professional
financial advisor before making personal financial decisions.
| Although the information displayed is believed to be accurate, no warranties or representations are made of any kind. |
| Royal LePage Signature Realty |
|
|

RAJ SHARMA
Sales Representative
Dir:
905 598 8400
Bus:
905 598 8400
Fax:
905 458 1220
| Virtual Tour | Book Showing | Email a Friend |
Jump To:
At a Glance:
| Type: | Condo - Condo Townhouse |
| Area: | Grey County |
| Municipality: | Blue Mountains |
| Neighbourhood: | Rural Blue Mountains |
| Style: | 2-Storey |
| Approximate Age: | 11-15 |
| Tax: | $3,588 |
| Maintenance Fee: | $995 |
| Beds: | 2 |
| Baths: | 4 |
| Garage: | 2 |
| Fireplace: | Y |
Payment Calculator:

