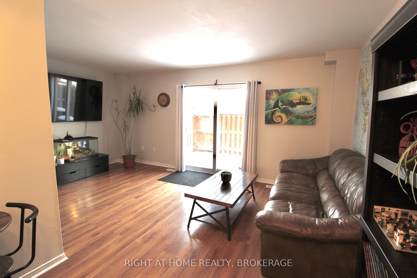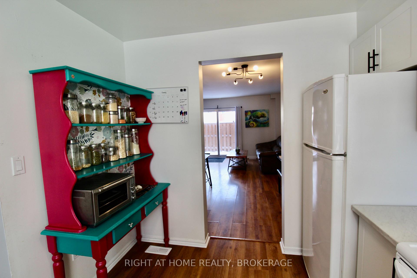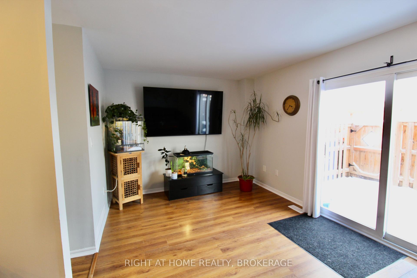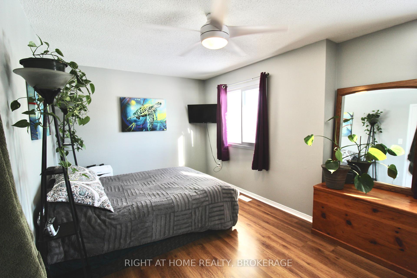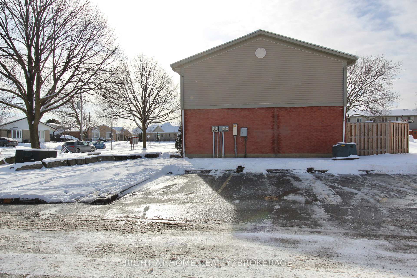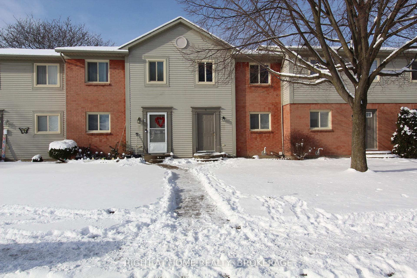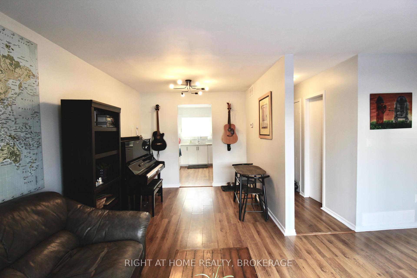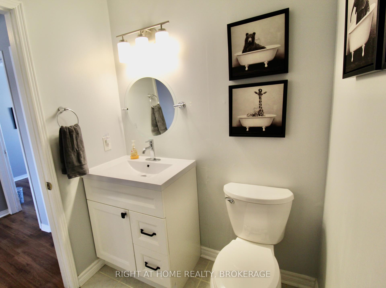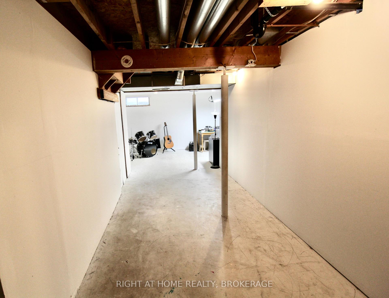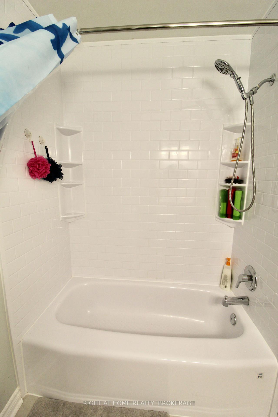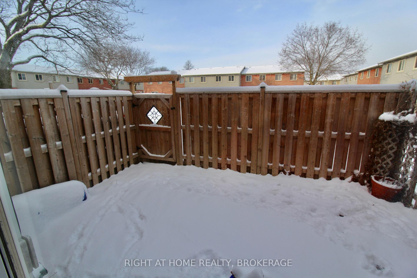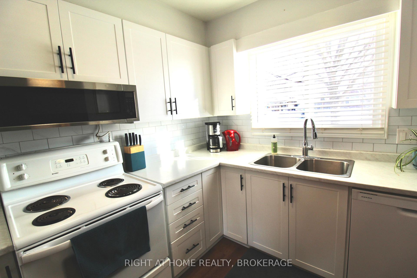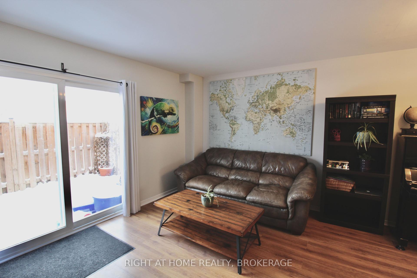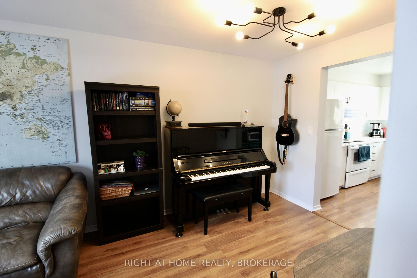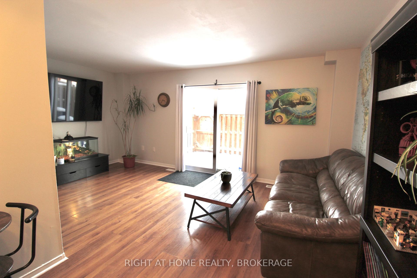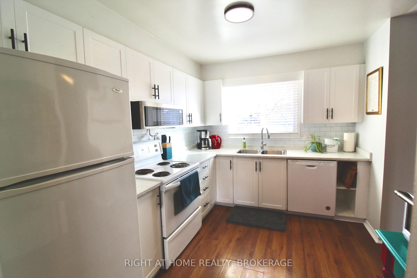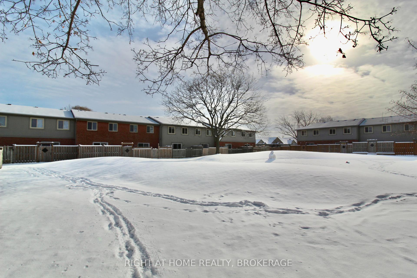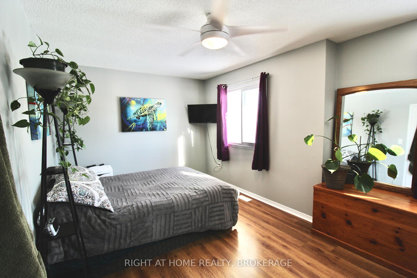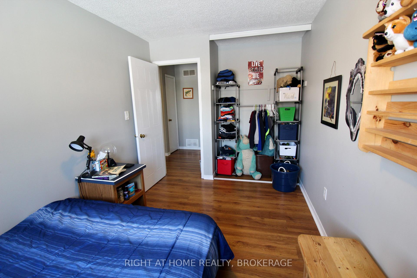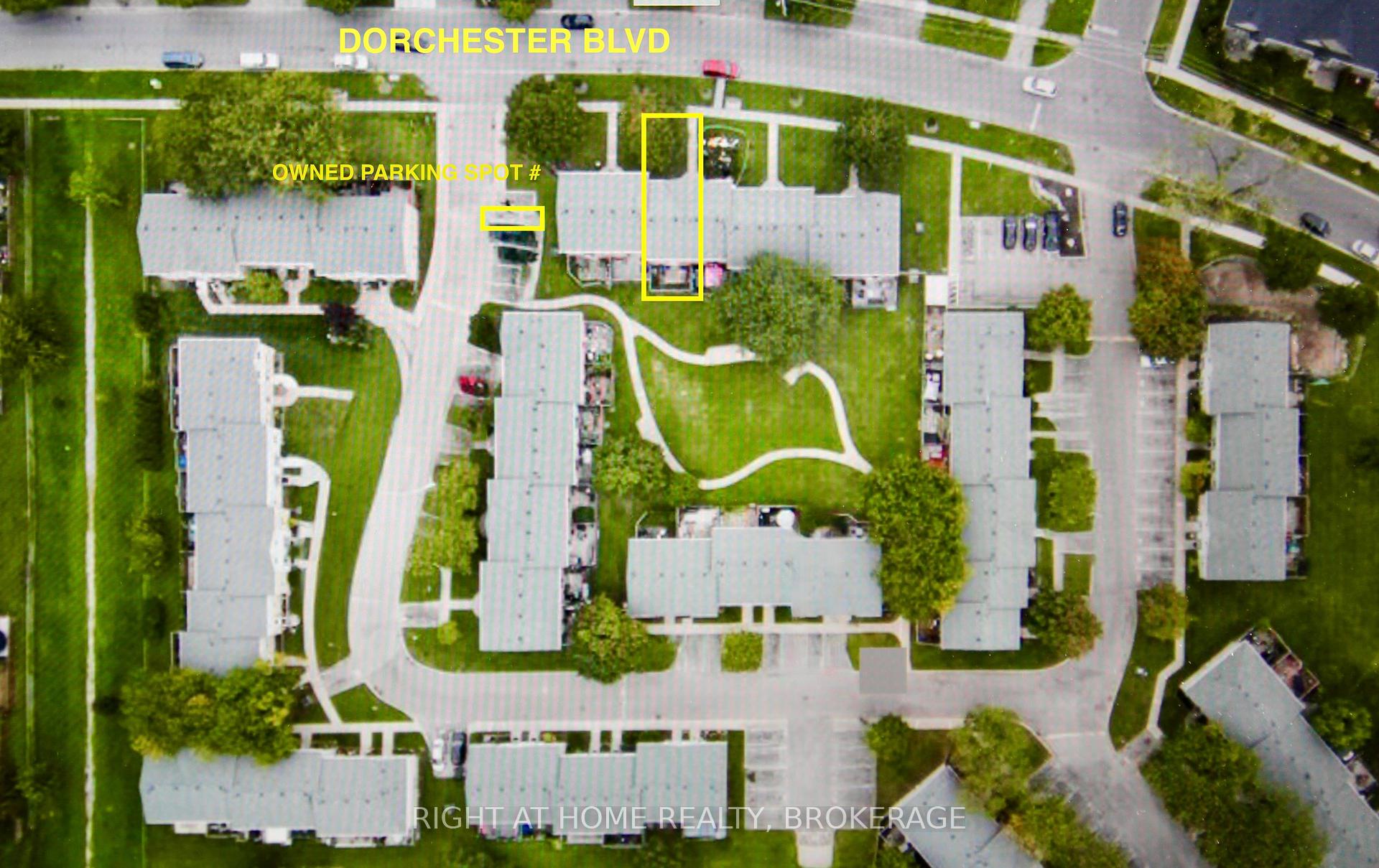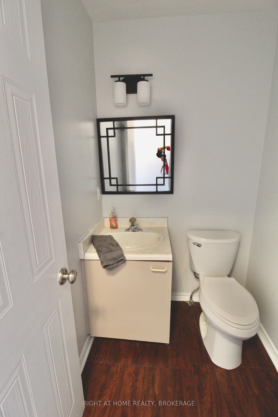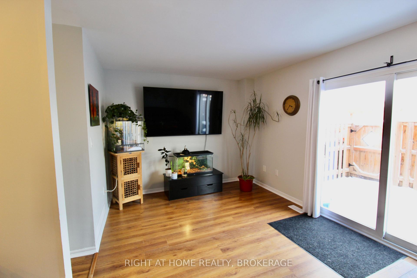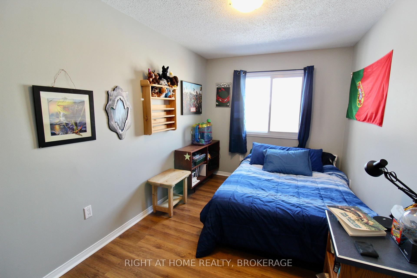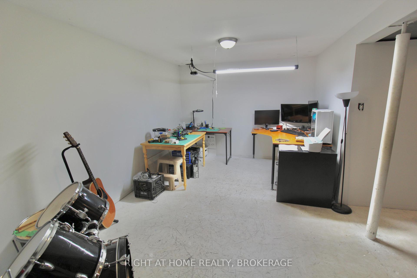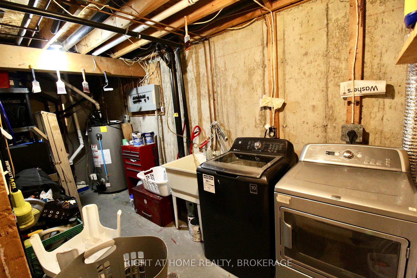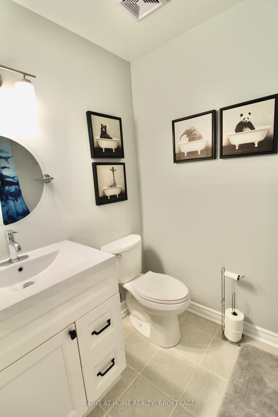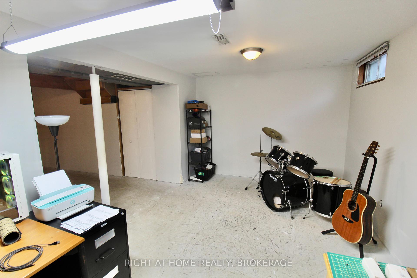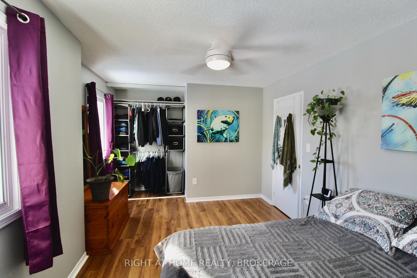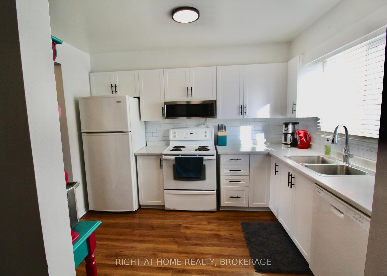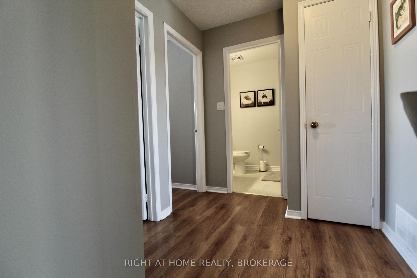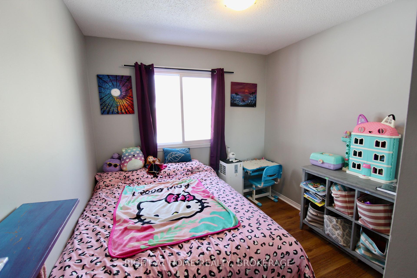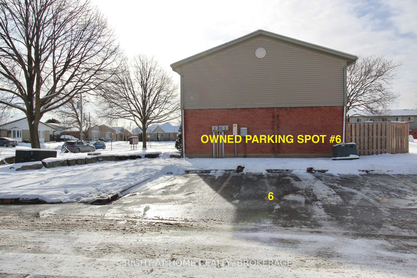$410,000
Available - For Sale
Listing ID: X11932317
St. Catharines, Ontario
| This Great 3 bedroom 2 bath Townhouse condo, sits conveniently on Dorchester Blvd. with easy access to the QEW. It is one of the rare units that have forced air gas furnace and new central air conditioning (2023) (Most are electric baseboard heating) The updated kitchen is filled with sunshine, boasting new white shaker cabinets/dishwasher and built in micro. Updated 2nd floor bathroom has a new tub surround, and vanity, light and toilet. The master bedroom is a generous size, with ceiling fan and 2 windows. Then there is 2 more good sized bedrooms each with double closets. Down stairs the lower level is partially finished, all it needs is your imagination a drop ceiling, and flooring. Great for the kids, or a gym/office. The kids can play under your watchful eye in the open space just out side of your back gate. This house is a easy walk to schools, Walmart, No frills, and Canadian Tire, parks, and the Welland Canal parkway. Park your car is the owned parking spot, or park right out front on the street. |
| Price | $410,000 |
| Taxes: | $2321.50 |
| Maintenance Fee: | 425.00 |
| Province/State: | Ontario |
| Condo Corporation No | 68463 |
| Level | 2 L |
| Unit No | 6 |
| Directions/Cross Streets: | BETWEEN MEREDITH AND BERKLEY |
| Rooms: | 8 |
| Bedrooms: | 3 |
| Bedrooms +: | |
| Kitchens: | 1 |
| Family Room: | N |
| Basement: | Part Fin |
| Approximatly Age: | 31-50 |
| Property Type: | Condo Townhouse |
| Style: | 2-Storey |
| Exterior: | Brick Front |
| Garage Type: | None |
| Garage(/Parking)Space: | 0.00 |
| Drive Parking Spaces: | 1 |
| Park #1 | |
| Parking Type: | Exclusive |
| Exposure: | W |
| Balcony: | None |
| Locker: | None |
| Pet Permited: | Restrict |
| Retirement Home: | N |
| Approximatly Age: | 31-50 |
| Approximatly Square Footage: | 1000-1199 |
| Building Amenities: | Visitor Parking |
| Property Features: | Public Trans, School |
| Maintenance: | 425.00 |
| Water Included: | Y |
| Parking Included: | Y |
| Fireplace/Stove: | N |
| Heat Source: | Gas |
| Heat Type: | Forced Air |
| Central Air Conditioning: | Central Air |
| Central Vac: | N |
| Laundry Level: | Lower |
| Elevator Lift: | N |
$
%
Years
This calculator is for demonstration purposes only. Always consult a professional
financial advisor before making personal financial decisions.
| Although the information displayed is believed to be accurate, no warranties or representations are made of any kind. |
| RIGHT AT HOME REALTY, BROKERAGE |
|
|

RAJ SHARMA
Sales Representative
Dir:
905 598 8400
Bus:
905 598 8400
Fax:
905 458 1220
| Book Showing | Email a Friend |
Jump To:
At a Glance:
| Type: | Condo - Condo Townhouse |
| Area: | Niagara |
| Municipality: | St. Catharines |
| Neighbourhood: | 444 - Carlton/Bunting |
| Style: | 2-Storey |
| Approximate Age: | 31-50 |
| Tax: | $2,321.5 |
| Maintenance Fee: | $425 |
| Beds: | 3 |
| Baths: | 2 |
| Fireplace: | N |
Payment Calculator:

