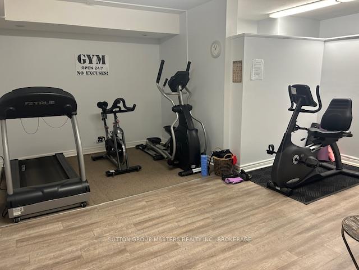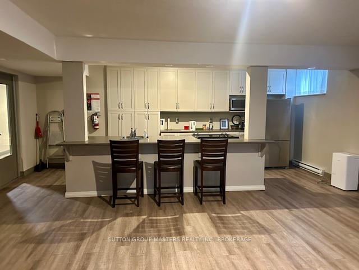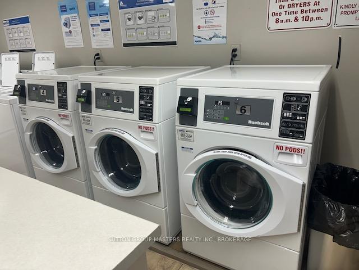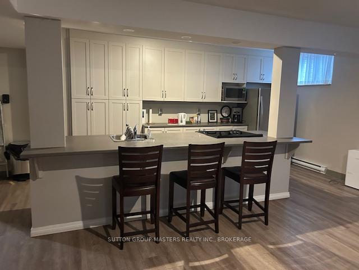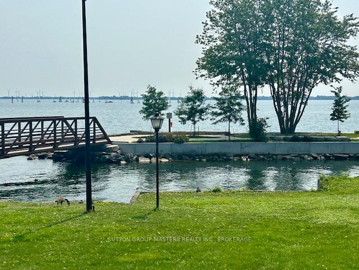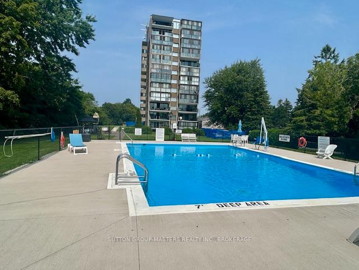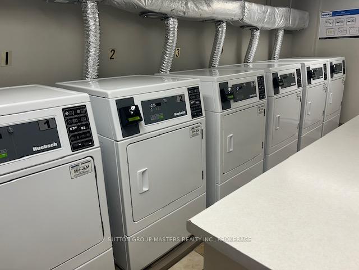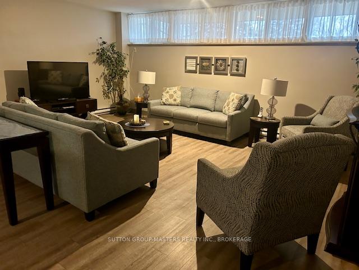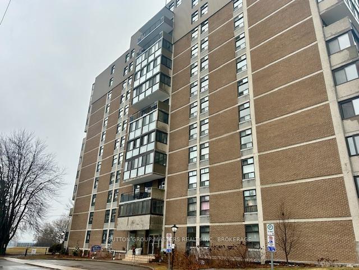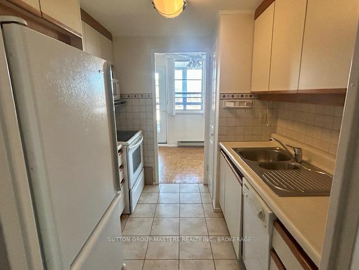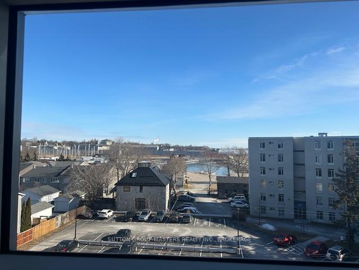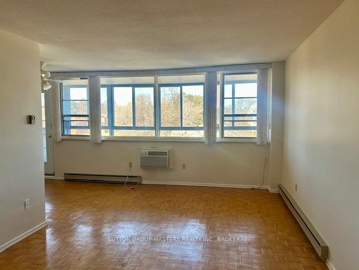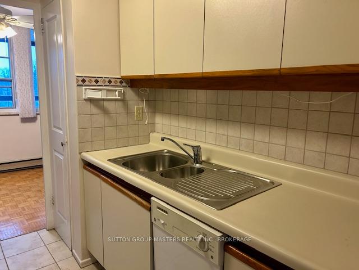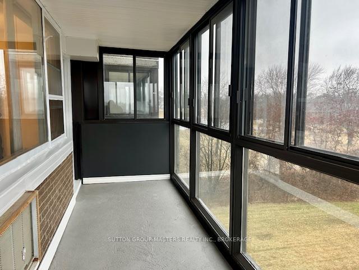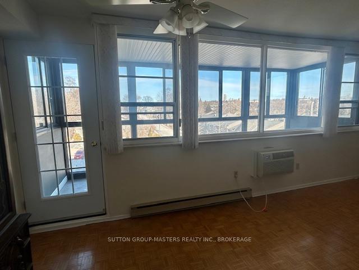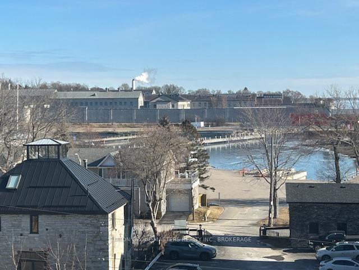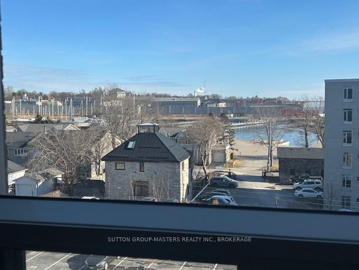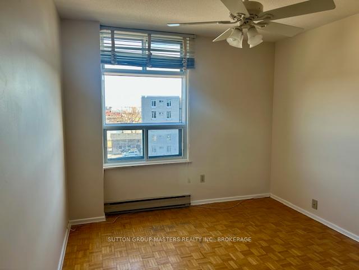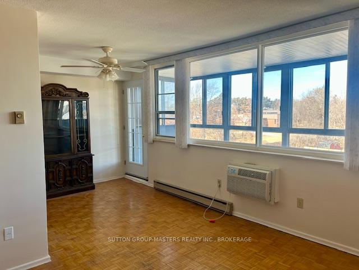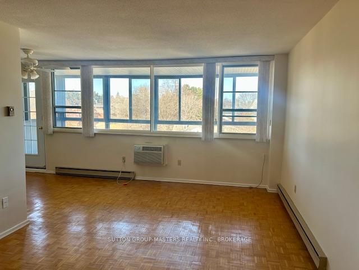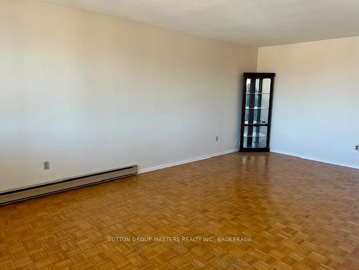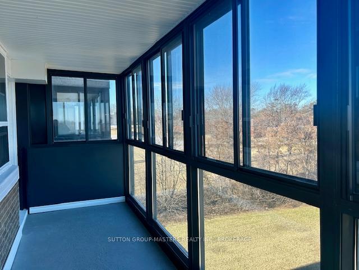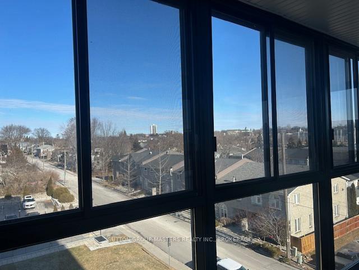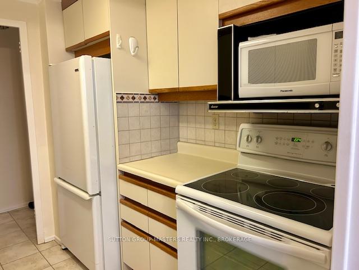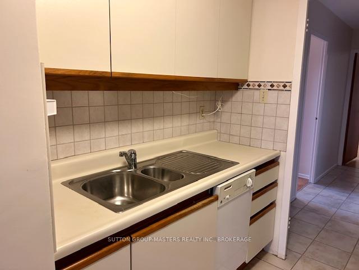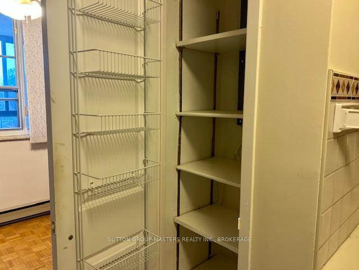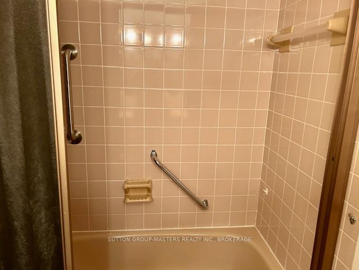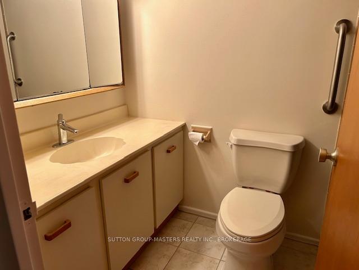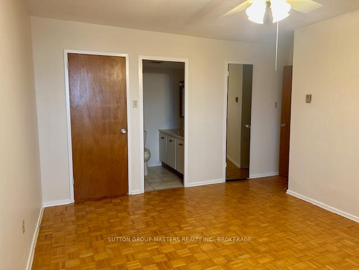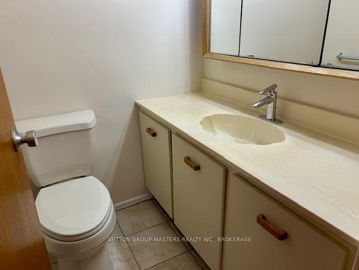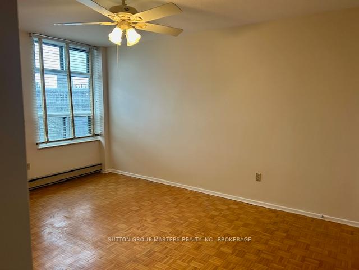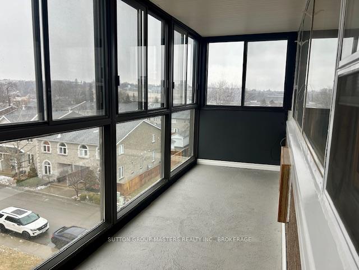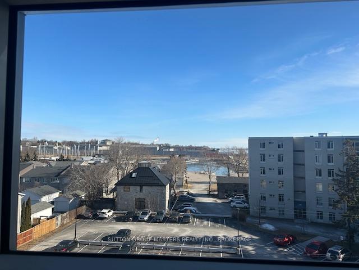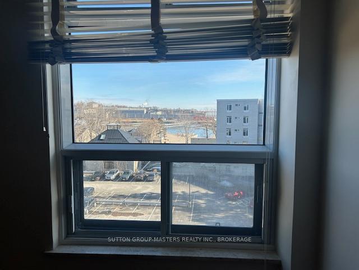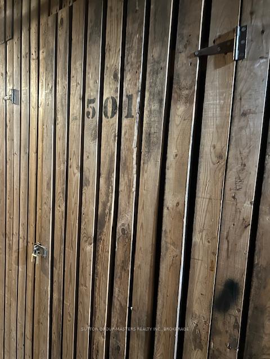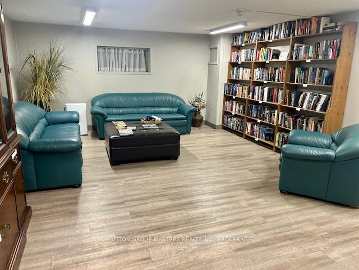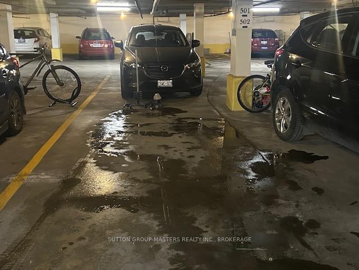$449,500
Available - For Sale
Listing ID: X11932471
Kingston, Ontario
| Located in historic Portsmouth Village, is this 2 bedroom 1.5 bath condominium offering a large living area with an enclosed 6x18 ft balcony for your enjoyment which is overlooking Portsmouth Village and some of the Marina. A good size primary bedroom with a 2 pc ensuite & walk in closet. Enjoy the amenities of the building such as, underground parking, outdoor salt water pool overlooking Lake Ontario, fitness room with sauna, party room & guest suites. Included in the condo fees are heat/hydro & water/sewer. Within steps of the Portsmouth Olympic Harbour & Lake Ontario enjoy the walking paths along the water. Close to Queens, KGH, Providence Care, bus routes & downtown. Immediate occupancy is available. |
| Price | $449,500 |
| Taxes: | $3277.50 |
| Maintenance Fee: | 844.37 |
| Province/State: | Ontario |
| Condo Corporation No | FC |
| Level | 5 |
| Unit No | 1 |
| Locker No | 501 |
| Directions/Cross Streets: | King Street West to south Mowat Ave |
| Rooms: | 7 |
| Bedrooms: | 2 |
| Bedrooms +: | |
| Kitchens: | 1 |
| Family Room: | N |
| Basement: | None |
| Property Type: | Condo Apt |
| Style: | Apartment |
| Exterior: | Brick |
| Garage Type: | Underground |
| Garage(/Parking)Space: | 1.00 |
| Drive Parking Spaces: | 1 |
| Park #1 | |
| Parking Type: | Exclusive |
| Exposure: | N |
| Balcony: | Encl |
| Locker: | Exclusive |
| Pet Permited: | Restrict |
| Approximatly Square Footage: | 800-899 |
| Building Amenities: | Car Wash, Exercise Room, Guest Suites, Outdoor Pool, Party/Meeting Room, Visitor Parking |
| Property Features: | Hospital, Lake/Pond, Marina, Public Transit |
| Maintenance: | 844.37 |
| Hydro Included: | Y |
| Water Included: | Y |
| Common Elements Included: | Y |
| Heat Included: | Y |
| Parking Included: | Y |
| Building Insurance Included: | Y |
| Fireplace/Stove: | N |
| Heat Source: | Electric |
| Heat Type: | Baseboard |
| Central Air Conditioning: | None |
| Central Vac: | N |
| Elevator Lift: | Y |
$
%
Years
This calculator is for demonstration purposes only. Always consult a professional
financial advisor before making personal financial decisions.
| Although the information displayed is believed to be accurate, no warranties or representations are made of any kind. |
| SUTTON GROUP-MASTERS REALTY INC., BROKERAGE |
|
|

RAJ SHARMA
Sales Representative
Dir:
905 598 8400
Bus:
905 598 8400
Fax:
905 458 1220
| Book Showing | Email a Friend |
Jump To:
At a Glance:
| Type: | Condo - Condo Apt |
| Area: | Frontenac |
| Municipality: | Kingston |
| Neighbourhood: | Central City West |
| Style: | Apartment |
| Tax: | $3,277.5 |
| Maintenance Fee: | $844.37 |
| Beds: | 2 |
| Baths: | 2 |
| Garage: | 1 |
| Fireplace: | N |
Payment Calculator:

