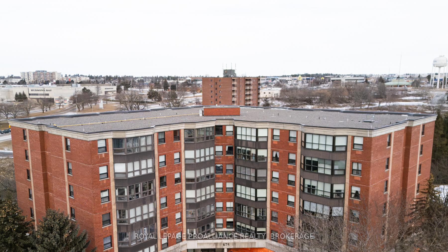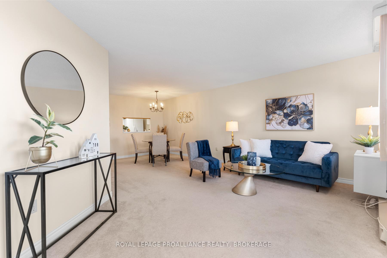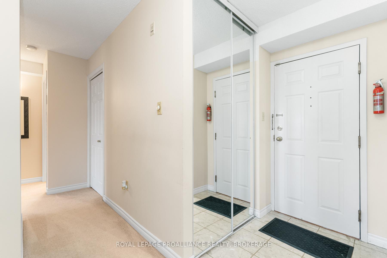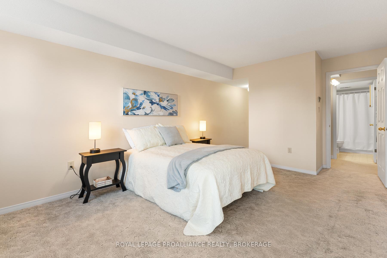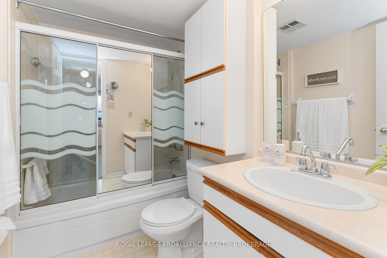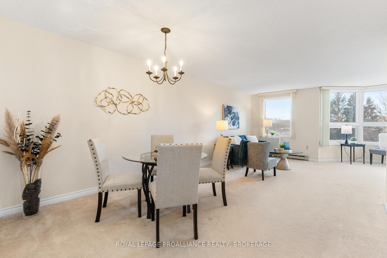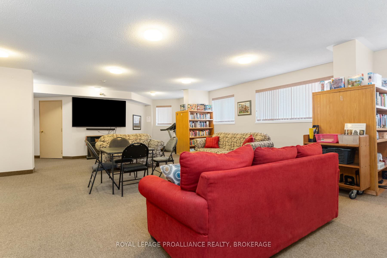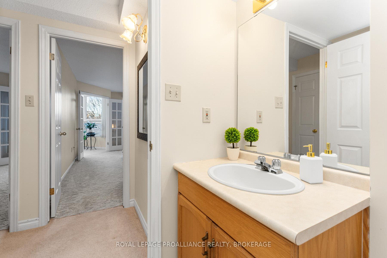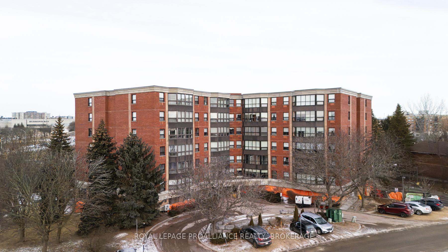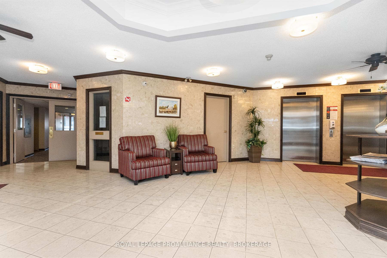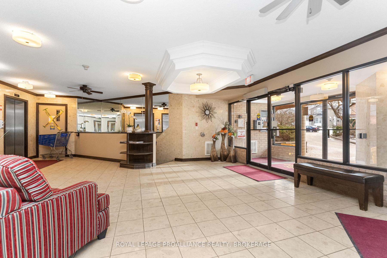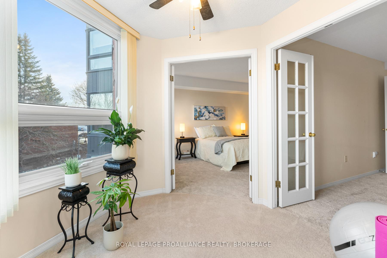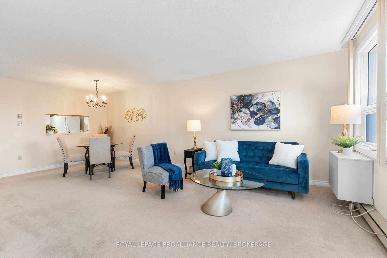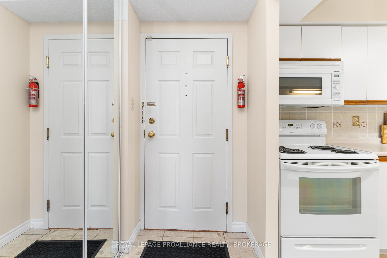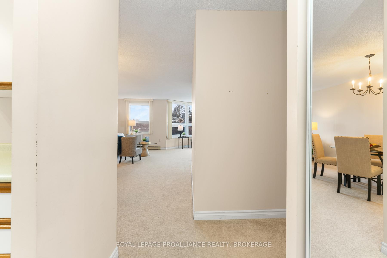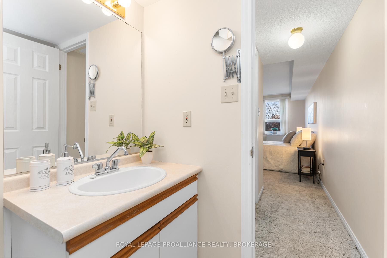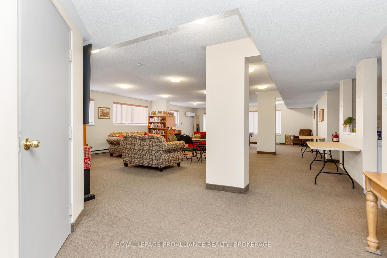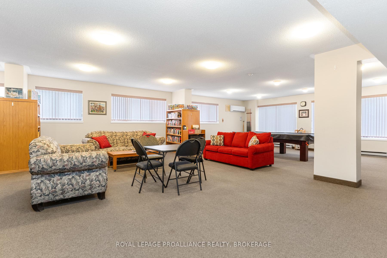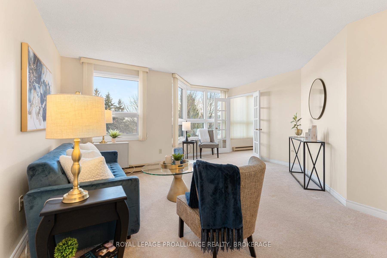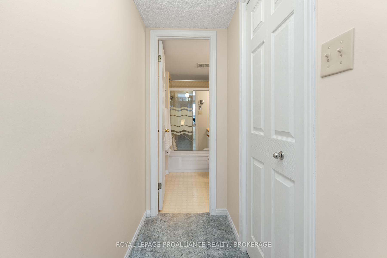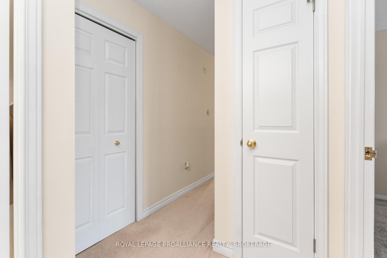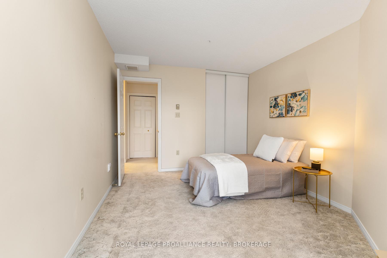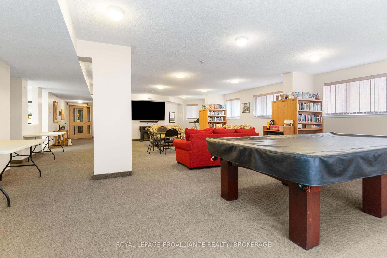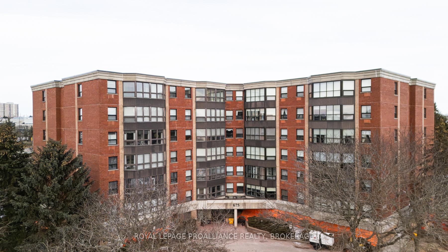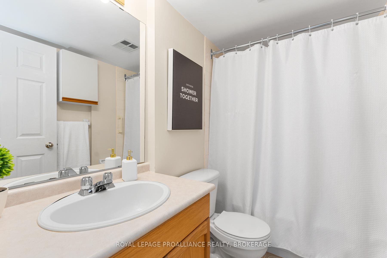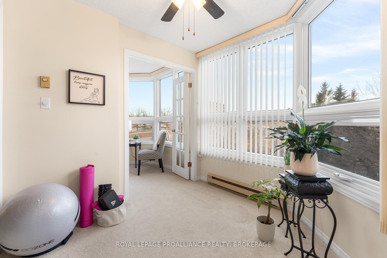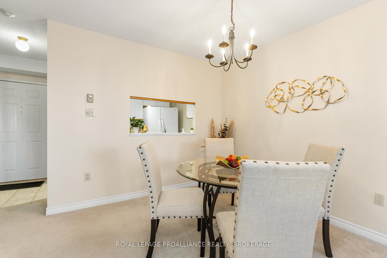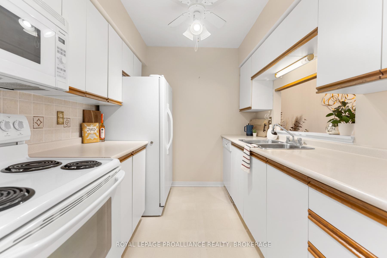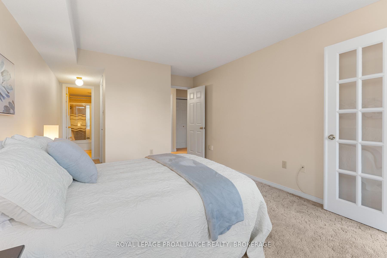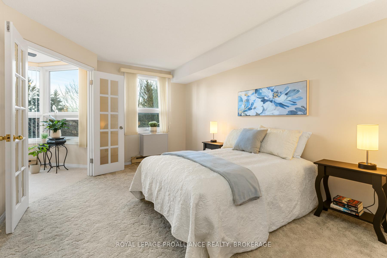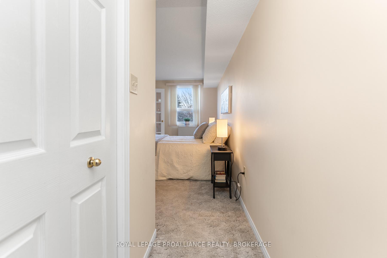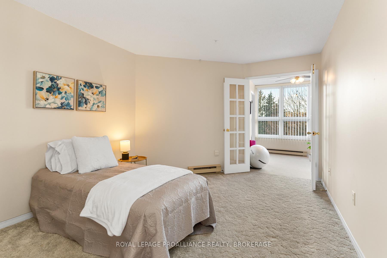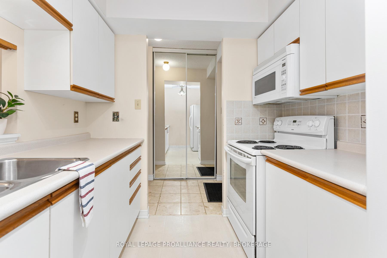$374,900
Available - For Sale
Listing ID: X11932591
Kingston, Ontario
| Located in the highly sought-after west end of Kingston, this bright and spacious 2-bedroom, 2-bathroom condo offers a perfect blend of comfort and convenience. Situated just minutes away from the Cataraqui Town Centre, grocery stores, coffee shops, and easy access to the 401, everything you need is right at your doorstep. Step into the solarium, a serene space perfect for unwinding and reading a book by the expansive bay windows. Whether you're downsizing or looking for an active community, this property has it all. The King's Gate building is home to a wide range of amenities designed to foster a true sense of community, including a common room, games room, and an indoor pool. Enjoy regular social activities like monthly happy hours, tea socials, afternoon card games, holiday celebration dinners, and exercise classes all great opportunities to meet and connect with neighbors. No need to worry about the weather outside with the covered parking lot with a deeded parking space. Key Features: 2 Bedrooms, 2 Bathrooms, Solarium with bay windows, Close to Cataraqui Town Centre, grocery stores, coffee shops, and the 401. Amenities: Indoor pool, common room, games room, Social community with monthly events and activities. Perfect for those looking to downsize without sacrificing lifestyle. Don't miss out on this wonderful opportunity to live in a vibrant community! |
| Price | $374,900 |
| Taxes: | $3064.22 |
| Maintenance Fee: | 777.00 |
| Province/State: | Ontario |
| Condo Corporation No | FCC |
| Level | 3 |
| Unit No | 9 |
| Directions/Cross Streets: | From Centennial, turn on Davis Dr |
| Rooms: | 8 |
| Bedrooms: | 2 |
| Bedrooms +: | |
| Kitchens: | 1 |
| Family Room: | Y |
| Basement: | None |
| Approximatly Age: | 31-50 |
| Property Type: | Condo Apt |
| Style: | Apartment |
| Exterior: | Brick |
| Garage Type: | Other |
| Garage(/Parking)Space: | 1.00 |
| Drive Parking Spaces: | 1 |
| Park #1 | |
| Parking Type: | Owned |
| Exposure: | Nw |
| Balcony: | None |
| Locker: | Owned |
| Pet Permited: | Restrict |
| Retirement Home: | N |
| Approximatly Age: | 31-50 |
| Approximatly Square Footage: | 1000-1199 |
| Building Amenities: | Indoor Pool, Party/Meeting Room, Recreation Room, Visitor Parking |
| Property Features: | Park, Public Transit, School Bus Route |
| Maintenance: | 777.00 |
| Water Included: | Y |
| Parking Included: | Y |
| Building Insurance Included: | Y |
| Fireplace/Stove: | N |
| Heat Source: | Electric |
| Heat Type: | Baseboard |
| Central Air Conditioning: | Wall Unit |
| Central Vac: | N |
| Laundry Level: | Main |
| Ensuite Laundry: | Y |
$
%
Years
This calculator is for demonstration purposes only. Always consult a professional
financial advisor before making personal financial decisions.
| Although the information displayed is believed to be accurate, no warranties or representations are made of any kind. |
| ROYAL LEPAGE PROALLIANCE REALTY, BROKERAGE |
|
|

RAJ SHARMA
Sales Representative
Dir:
905 598 8400
Bus:
905 598 8400
Fax:
905 458 1220
| Book Showing | Email a Friend |
Jump To:
At a Glance:
| Type: | Condo - Condo Apt |
| Area: | Frontenac |
| Municipality: | Kingston |
| Neighbourhood: | East Gardiners Rd |
| Style: | Apartment |
| Approximate Age: | 31-50 |
| Tax: | $3,064.22 |
| Maintenance Fee: | $777 |
| Beds: | 2 |
| Baths: | 2 |
| Garage: | 1 |
| Fireplace: | N |
Payment Calculator:

