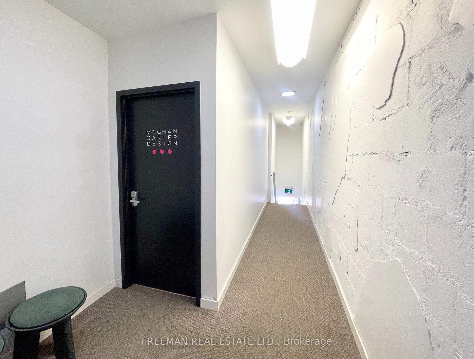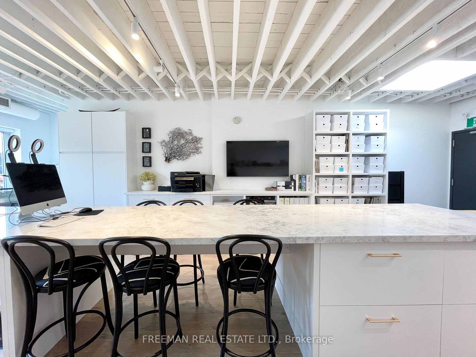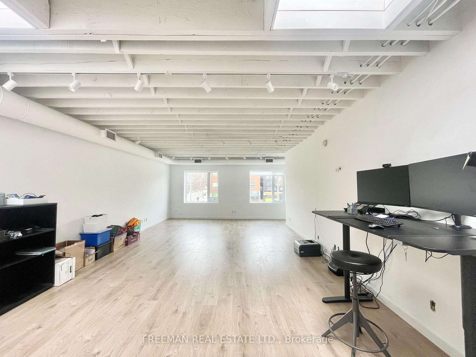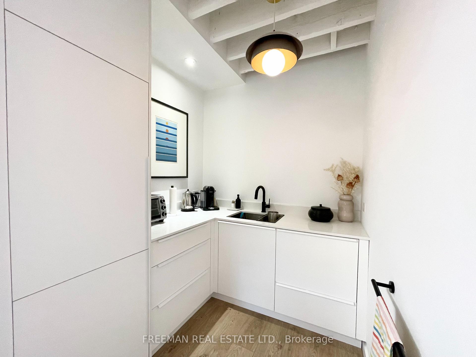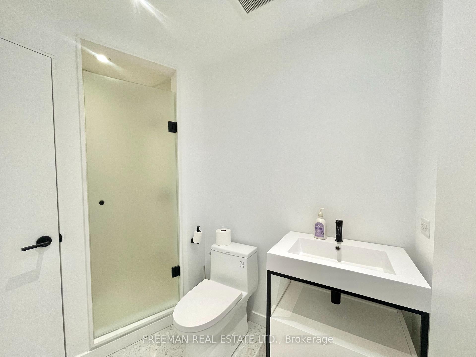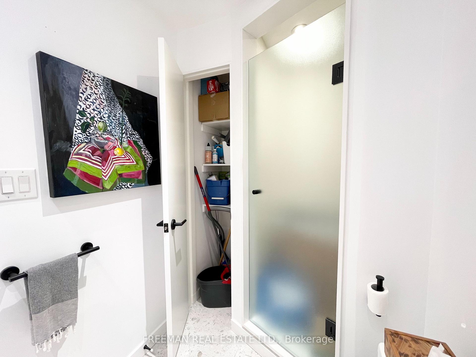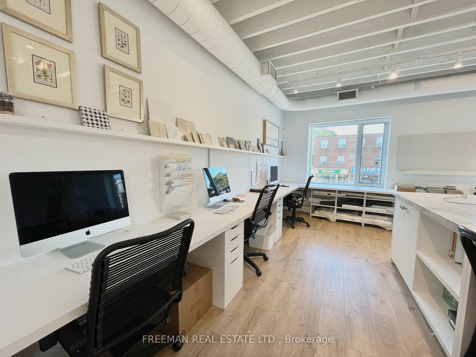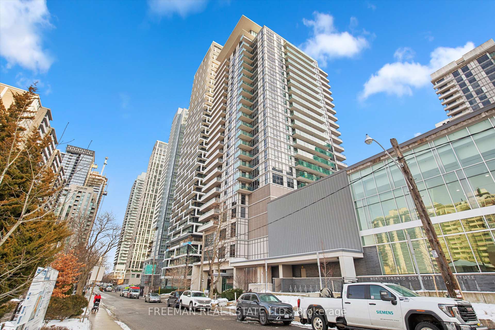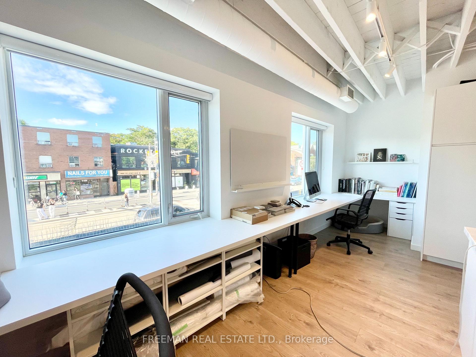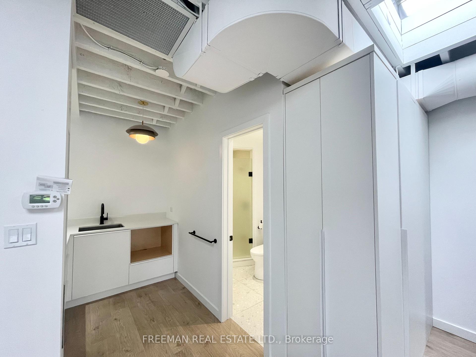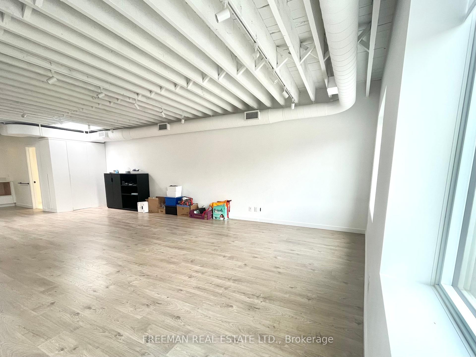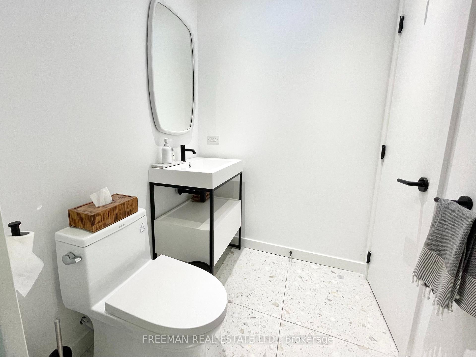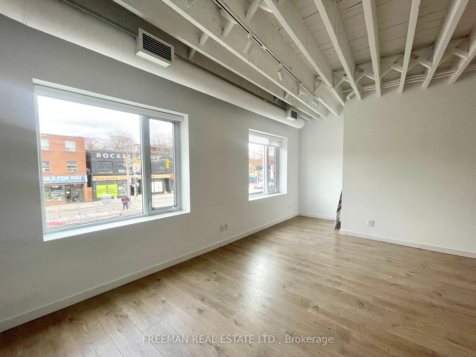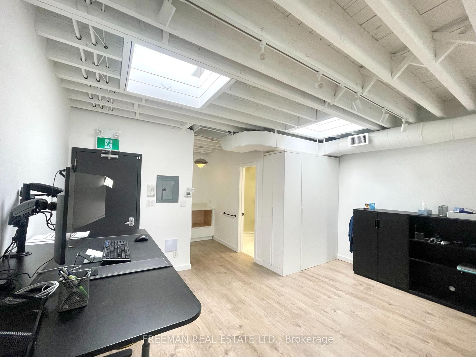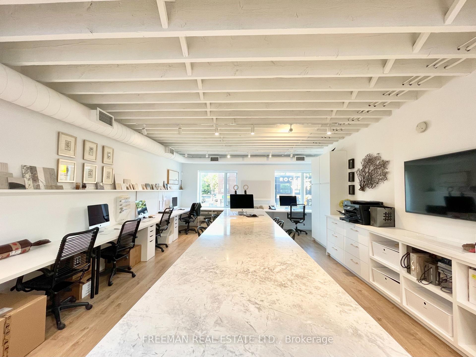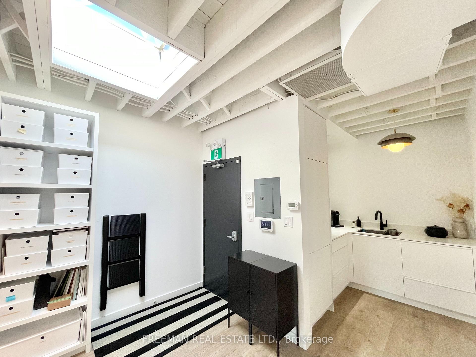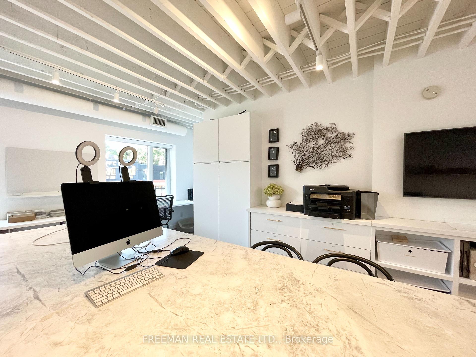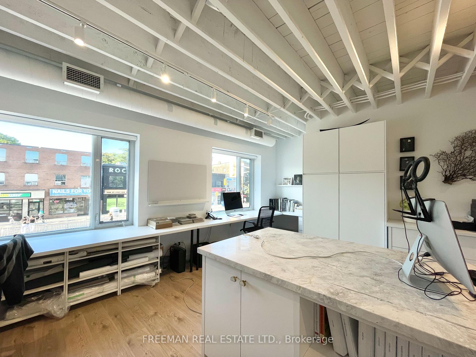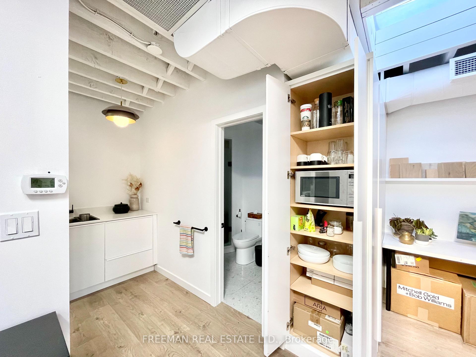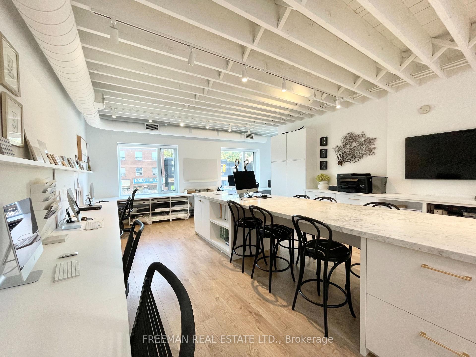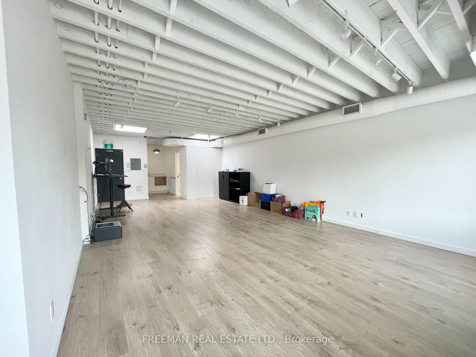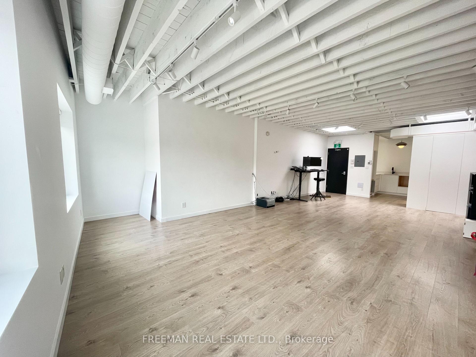$2,750
Available - For Rent
Listing ID: C11932072
Toronto, Ontario
| Discover this stunning second-floor open concept studio located in the thriving St. Clair West and Wychwood Park area. Sunlight floods the unit through huge picture windows, creating an inviting and vibrant atmosphere. Elevate your business in this sleek, modern space that perfectly blends style and functionality! OPEN TO LIVE/WORK USE. Convenience is key, with the TTC streetcar just steps away and a secure building offering 24/7 access. The unit features a contemporary kitchenette and washroom adorned with Caesarstone, high 9-foot ceilings, two skylights and an exposed wood joist ceiling that adds character and warmth. |
| Extras: The suite is equipped with HVAC for optimal comfort, and utilities are separately metered for hydro and gas paid by the tenant. Additionally, a green park across the street provides a pleasant outdoor space. |
| Price | $2,750 |
| Minimum Rental Term: | 24 |
| Maximum Rental Term: | 60 |
| Taxes: | $450.00 |
| Tax Type: | T.M.I. |
| Occupancy by: | Tenant |
| Apt/Unit: | 2nd F |
| Province/State: | Ontario |
| Lot Size: | 22.00 x 121.00 (Feet) |
| Directions/Cross Streets: | Christie & St. Clair |
| Category: | Multi-Use |
| Use: | Service Related |
| Building Percentage: | Y |
| Total Area: | 800.00 |
| Total Area Code: | Sq Ft |
| Office/Appartment Area: | 800 |
| Office/Appartment Area Code: | Sq Ft |
| Retail Area: | 800 |
| Retail Area Code: | Sq Ft |
| Area Influences: | Public Transit Subways |
| Sprinklers: | N |
| Washrooms: | 1 |
| Rail: | N |
| Clear Height Feet: | 9 |
| Volts: | 100 |
| Heat Type: | Gas Forced Air Closd |
| Central Air Conditioning: | Y |
| Elevator Lift: | None |
| Sewers: | San+Storm |
| Water: | Municipal |
| Although the information displayed is believed to be accurate, no warranties or representations are made of any kind. |
| FREEMAN REAL ESTATE LTD. |
|
|

RAJ SHARMA
Sales Representative
Dir:
905 598 8400
Bus:
905 598 8400
Fax:
905 458 1220
| Book Showing | Email a Friend |
Jump To:
At a Glance:
| Type: | Com - Commercial/Retail |
| Area: | Toronto |
| Municipality: | Toronto |
| Neighbourhood: | Wychwood |
| Lot Size: | 22.00 x 121.00(Feet) |
| Tax: | $450 |
| Baths: | 1 |

