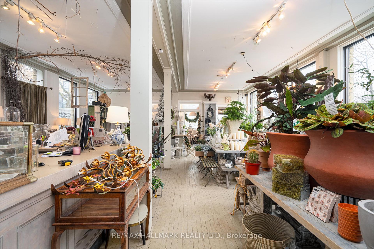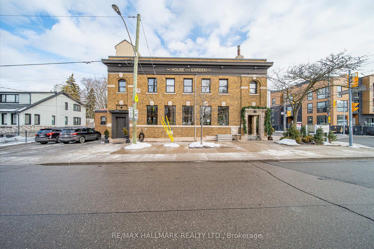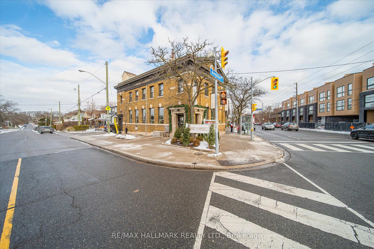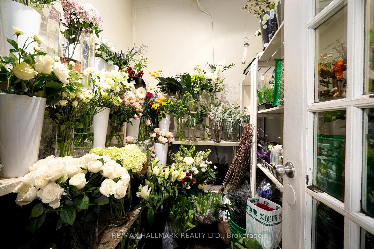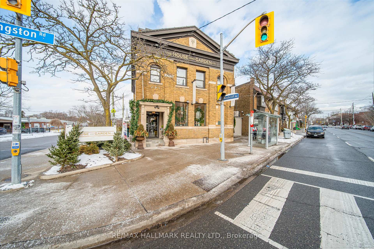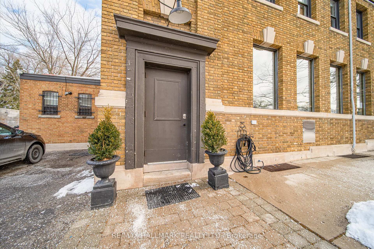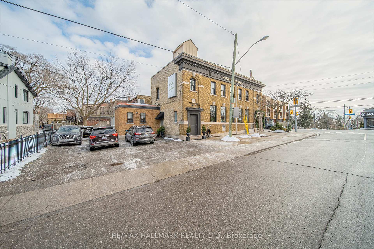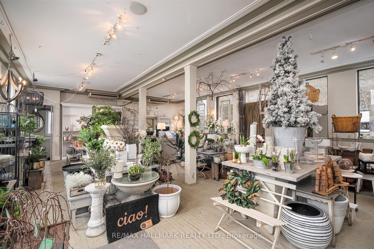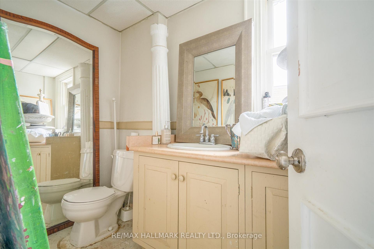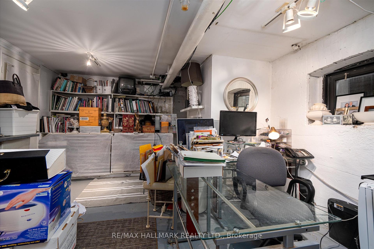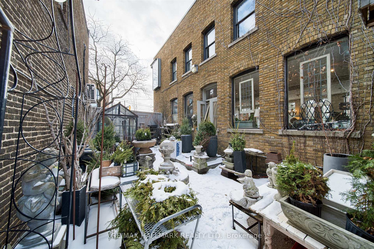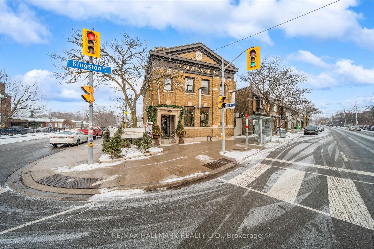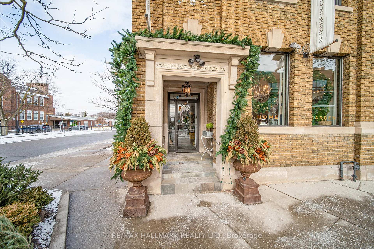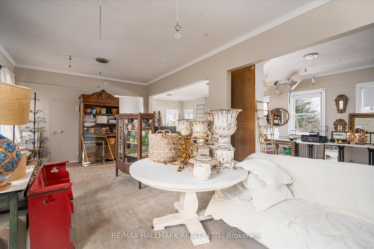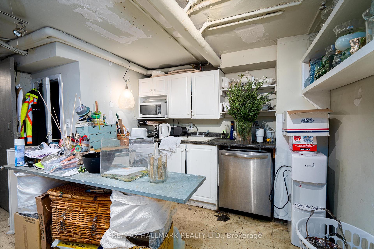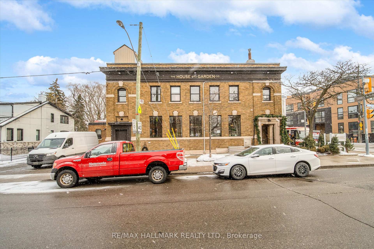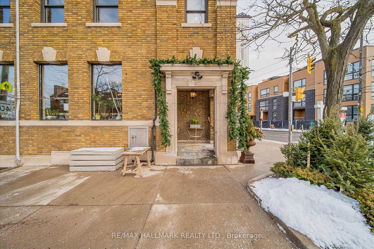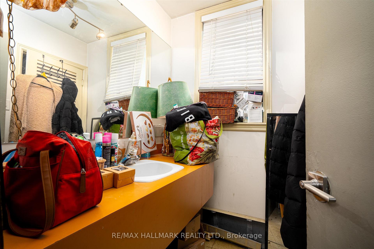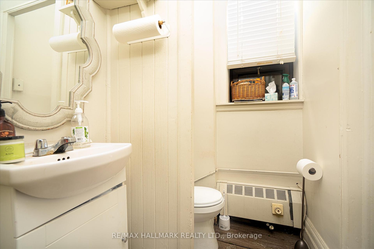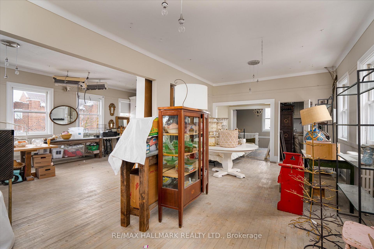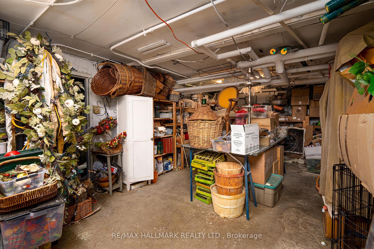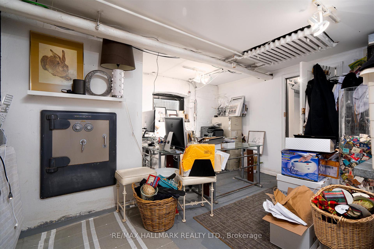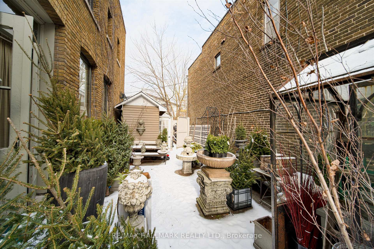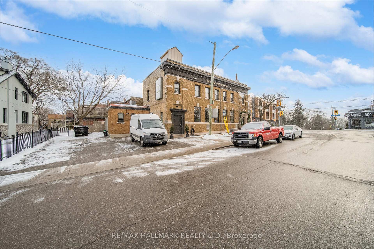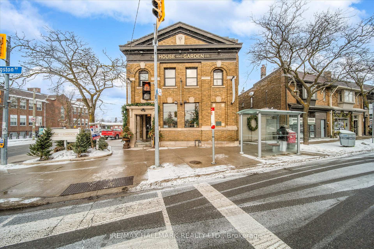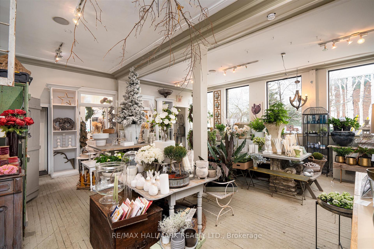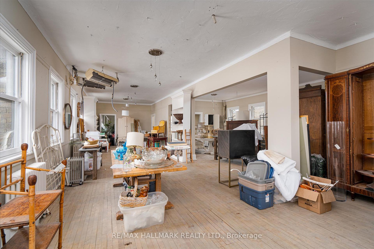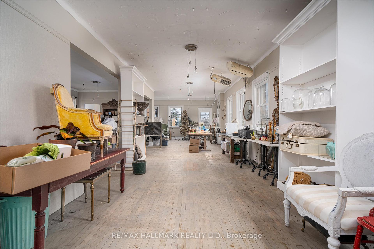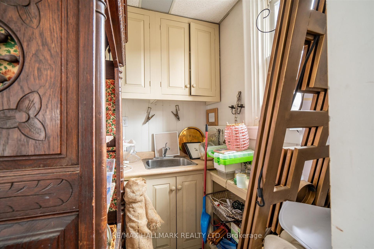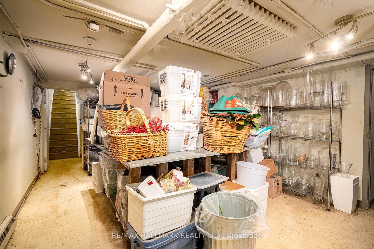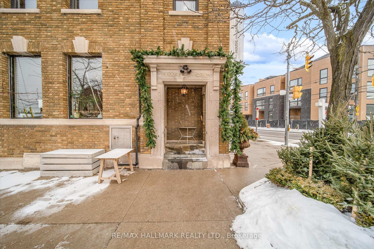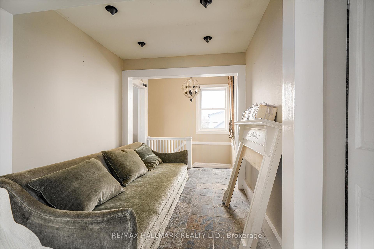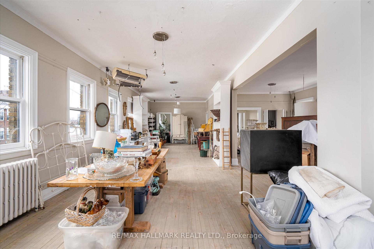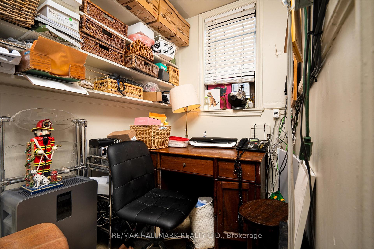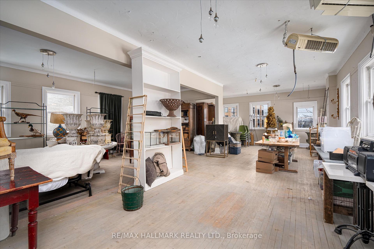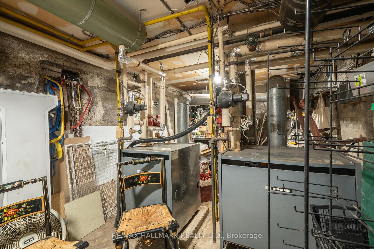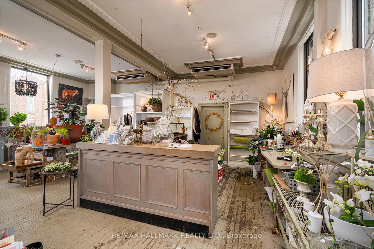$1,990,000
Available - For Sale
Listing ID: E11931606
Toronto, Ontario
| Rare Opportunity To Own Prime Real Estate In The Highly Coveted Birchcliffe/ Upper Beaches Community. This Well Respected & Well-Known Detached Building Sits On A Beautiful Corner Lot With Direct Frontage & Unbeatable Exposure On Kingston Road. Bright & Spacious Main Floor With Two Powder Rooms, Original Hardwood Flooring, Beautiful Custom Millwork, Large Double-Glazed Aluminum Windows Allowing Tons Of Natural Sunlight, Preserved Tellers Counter & Plenty Of Workspace. Spacious Second Floor Loft Retreat W/Kitchenette, Powder Room And Stunning Lake Views. Additional Workshop In Basement With So Much Potential. Endless Residential And Commercial Possibilities Await You With This Multi Purpose, Mixed Use Property! Unbeatable Location With Direct Access To TTC & Walking Distance To Waterfront Parks & Trails. A Short 15 Min Drive To Downtown & One Bus Away From The Warden Subway Station. |
| Extras: 200-amp electrical service, |
| Price | $1,990,000 |
| Taxes: | $13544.78 |
| Tax Type: | Annual |
| Occupancy by: | Owner |
| Province/State: | Ontario |
| Lot Size: | 50.00 x 100.00 (Feet) |
| Directions/Cross Streets: | BIRCHCLIFF AVE & KINGSTON RD |
| Category: | Retail |
| Building Percentage: | Y |
| Total Area: | 3343.00 |
| Total Area Code: | Sq Ft |
| Office/Appartment Area: | 1579 |
| Office/Appartment Area Code: | Sq Ft |
| Retail Area: | 1764 |
| Retail Area Code: | Sq Ft |
| Sprinklers: | N |
| Washrooms: | 3 |
| Heat Type: | Water Radiators |
| Central Air Conditioning: | Y |
| Water: | Municipal |
$
%
Years
This calculator is for demonstration purposes only. Always consult a professional
financial advisor before making personal financial decisions.
| Although the information displayed is believed to be accurate, no warranties or representations are made of any kind. |
| RE/MAX HALLMARK REALTY LTD. |
|
|

RAJ SHARMA
Sales Representative
Dir:
905 598 8400
Bus:
905 598 8400
Fax:
905 458 1220
| Book Showing | Email a Friend |
Jump To:
At a Glance:
| Type: | Com - Commercial/Retail |
| Area: | Toronto |
| Municipality: | Toronto |
| Neighbourhood: | Birchcliffe-Cliffside |
| Lot Size: | 50.00 x 100.00(Feet) |
| Tax: | $13,544.78 |
| Baths: | 3 |
Payment Calculator:

