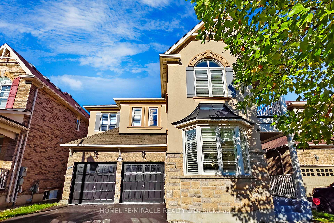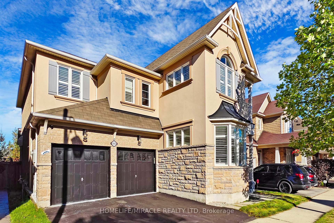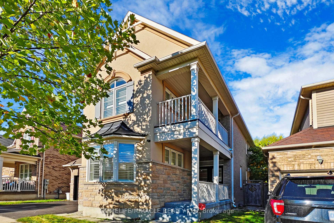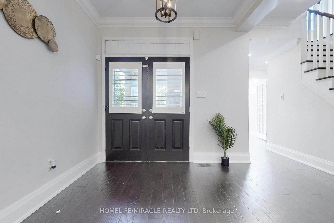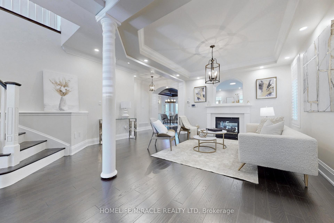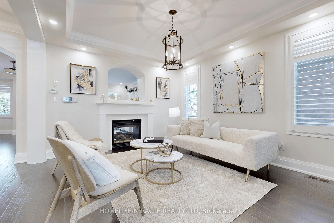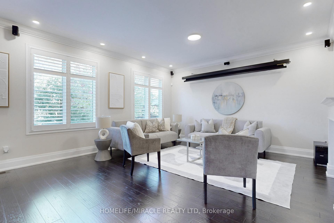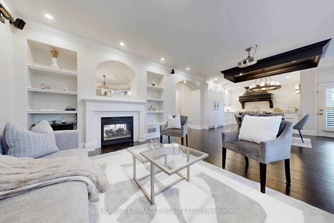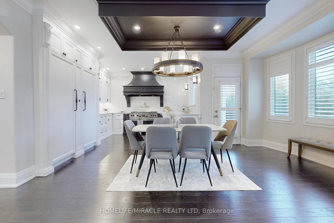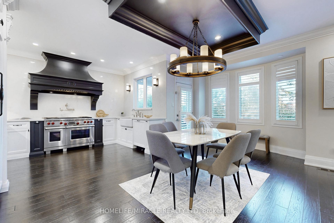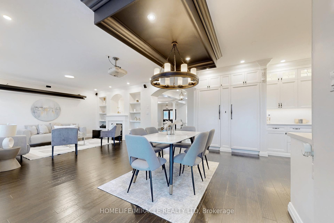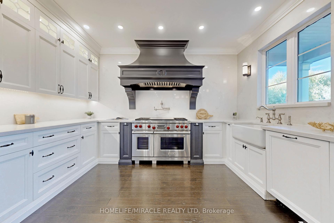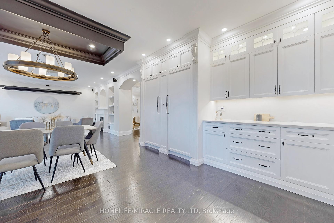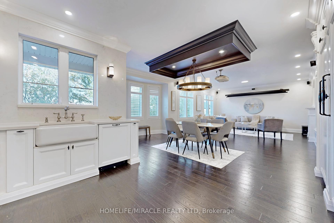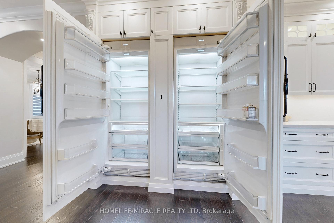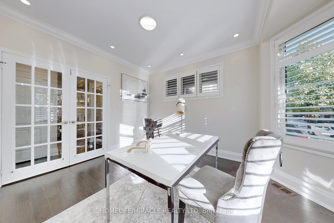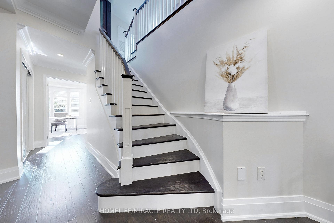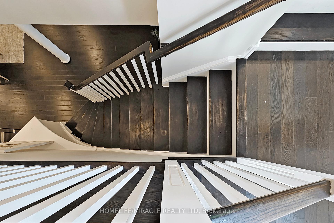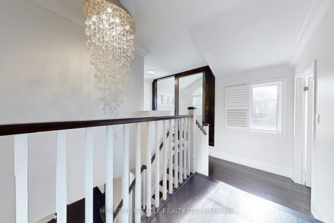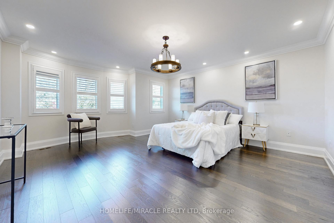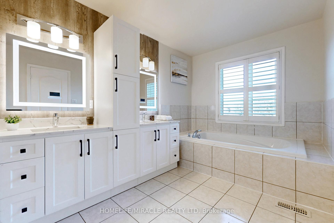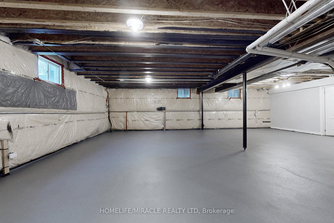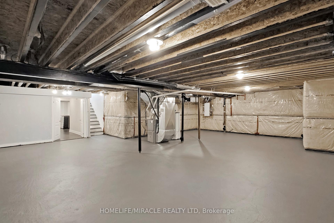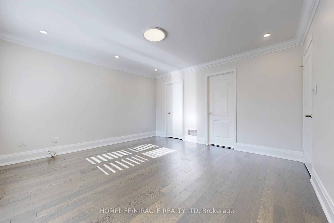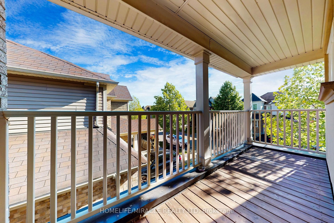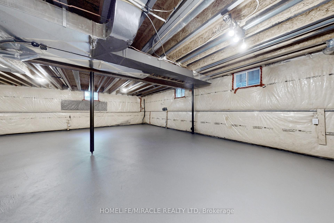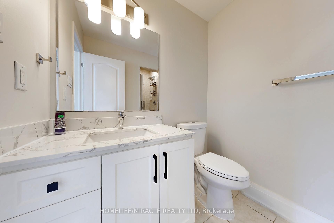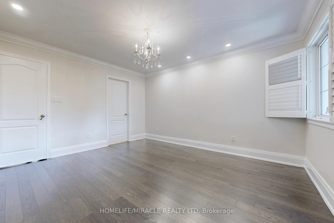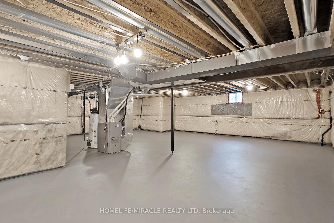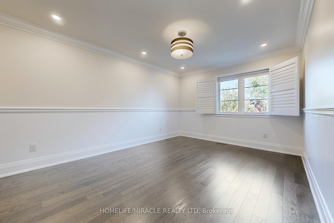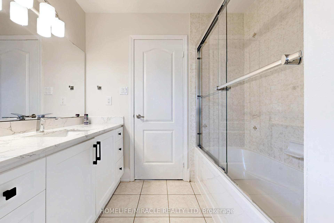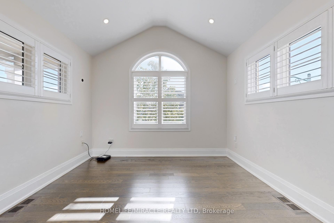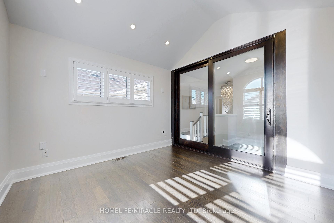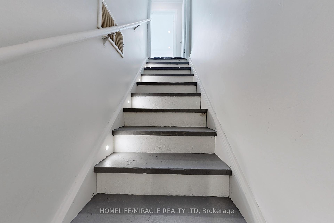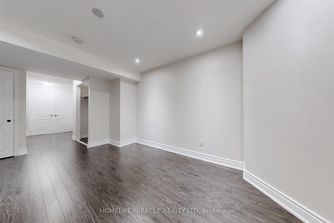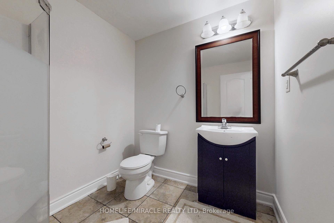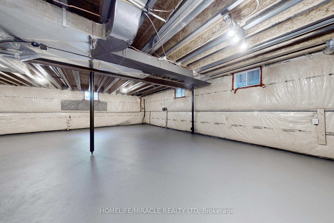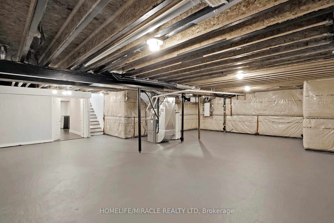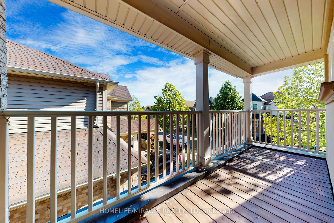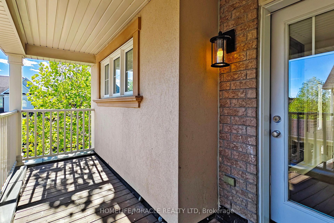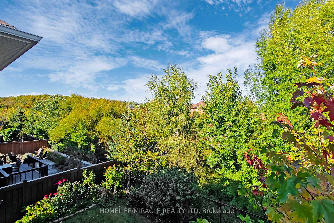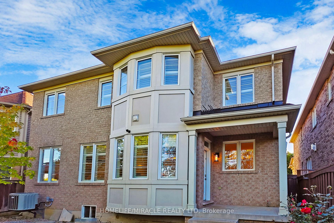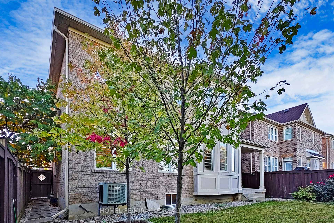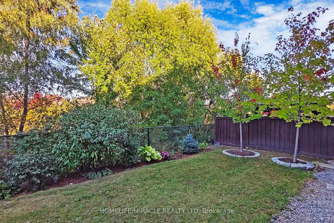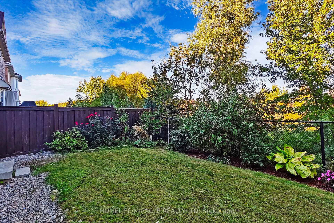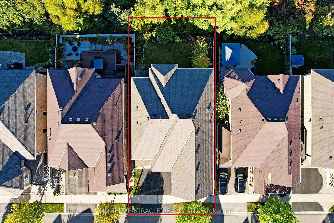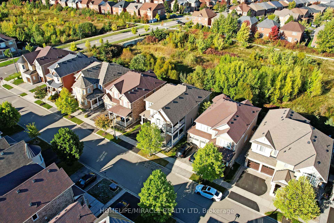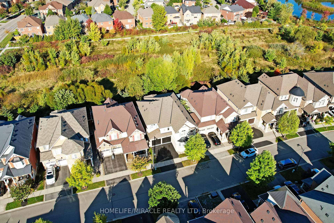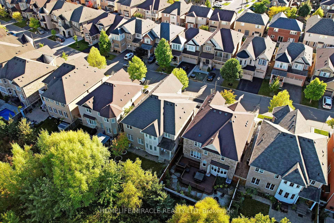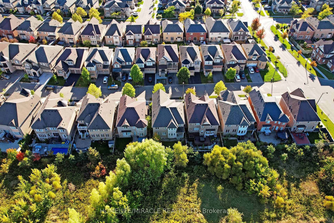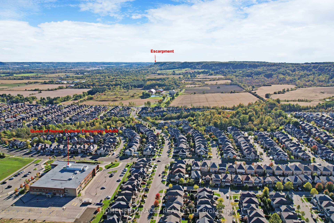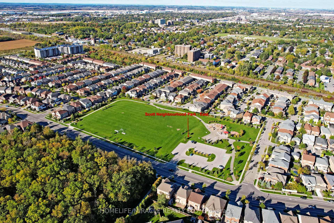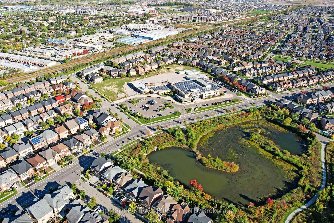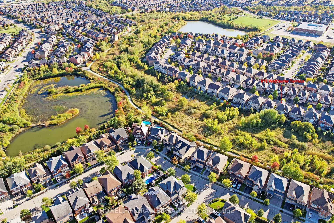$1,649,000
Available - For Sale
Listing ID: W11981526
Milton, Ontario
| This enchanting 5 Bedroom, 4.5 Bathroom family home in Milton is a true sanctuary for creating cherished memories. Nestled in a vibrant Scott neighborhood, the home seamlessly blends luxury, functionality, and natural beauty. Mattamy Homes popular "Wild Rose" model ~3200 Sq Ft with covered front and back porches. Gorgeous upgrades throughout the house. This carpet free house comes with hand-scraped hardwood floors. The elegant living spaces include a large living room with double-sided gas fireplace, dining room with a stunning custom wood-framed ceiling and a family room boasting a 5.1 home theatre system with a 110-inch projector screen. A main floor office with French doors and 9-ft ceilings provides a perfect work-from-home setup. The gourmet kitchen is a culinary retreat, featuring top-of-the-line appliances like a custom 48" Wolf gas range, two built-in Sub-Zero refrigerators with NASA-inspired air purification, and a Miele dishwasher. The kitchen's design is further enhanced by quartz countertops, a farmhouse Shaws sink, and custom wood elements. Upper floor offers 4 bedrooms, a loft and 3 full bathrooms. Primary bedroom has two large walk-in closets, 5PC ensuite offering a luxurious retreat with a relaxing soaking tub, spacious walk-in shower, and breathtaking views of the mature ravine. Additional bedrooms and bathrooms, including a Jack and Jill setup, ensure comfort for the whole family and guests. The outdoor oasis features a mature ravine, two sugar maples, and a hand-manicured garden with roses, lilacs, hydrangeas, and burning bushes. A terrace off the office provides an ideal outdoor workspace or relaxation area. With its thoughtful layout, high-end finishes, and serene surroundings, this home offers the perfect setting for both everyday living and entertaining guests. The combination of luxury appliances and tranquil views creates a unique and desirable living experience that caters to all aspects of modern family life. |
| Price | $1,649,000 |
| Taxes: | $6305.00 |
| DOM | 1 |
| Occupancy by: | Partial |
| Lot Size: | 43.05 x 88.72 (Feet) |
| Directions/Cross Streets: | Pringle Ave / Wettlaufer Terr |
| Rooms: | 11 |
| Rooms +: | 1 |
| Bedrooms: | 4 |
| Bedrooms +: | 1 |
| Kitchens: | 1 |
| Family Room: | Y |
| Basement: | Full, Part Fin |
| Property Type: | Detached |
| Style: | 2-Storey |
| Exterior: | Brick, Stucco/Plaster |
| Garage Type: | Attached |
| (Parking/)Drive: | Pvt Double |
| Drive Parking Spaces: | 2 |
| Pool: | None |
| Approximatly Square Footage: | 3000-3500 |
| Property Features: | Fenced Yard, Hospital, Park, Ravine, Rec Centre, School |
| Fireplace/Stove: | Y |
| Heat Source: | Gas |
| Heat Type: | Forced Air |
| Central Air Conditioning: | Central Air |
| Central Vac: | N |
| Laundry Level: | Main |
| Sewers: | Sewers |
| Water: | Municipal |
| Utilities-Cable: | A |
| Utilities-Hydro: | A |
| Utilities-Sewers: | A |
| Utilities-Gas: | A |
| Utilities-Municipal Water: | A |
| Utilities-Telephone: | A |
$
%
Years
This calculator is for demonstration purposes only. Always consult a professional
financial advisor before making personal financial decisions.
| Although the information displayed is believed to be accurate, no warranties or representations are made of any kind. |
| HOMELIFE/MIRACLE REALTY LTD |
|
|

RAJ SHARMA
Sales Representative
Dir:
905 598 8400
Bus:
905 598 8400
Fax:
905 458 1220
| Virtual Tour | Book Showing | Email a Friend |
Jump To:
At a Glance:
| Type: | Freehold - Detached |
| Area: | Halton |
| Municipality: | Milton |
| Neighbourhood: | Scott |
| Style: | 2-Storey |
| Lot Size: | 43.05 x 88.72(Feet) |
| Tax: | $6,305 |
| Beds: | 4+1 |
| Baths: | 5 |
| Fireplace: | Y |
| Pool: | None |
Payment Calculator:

