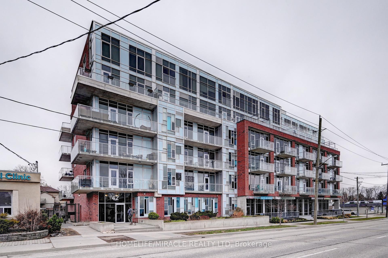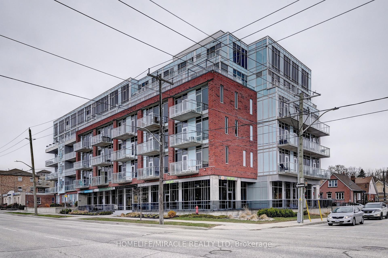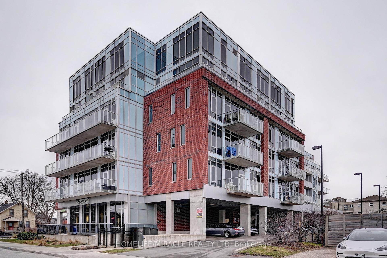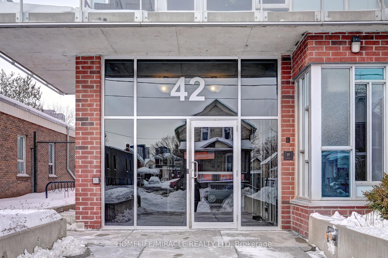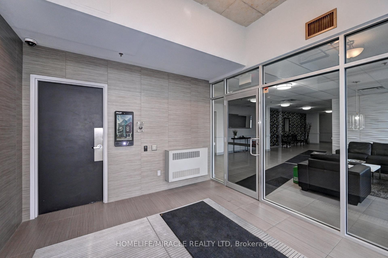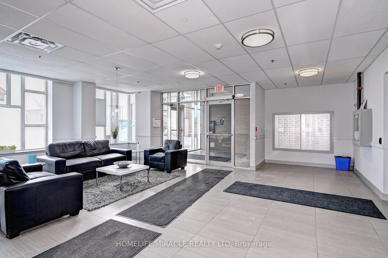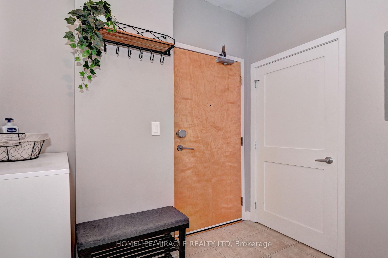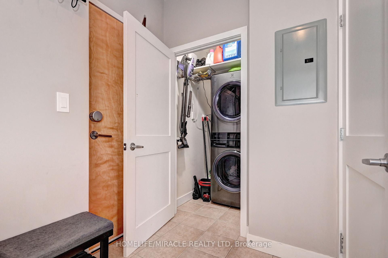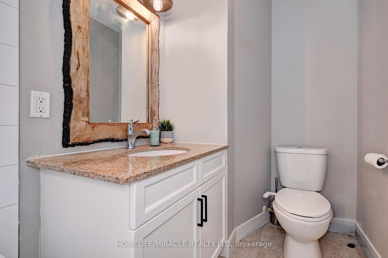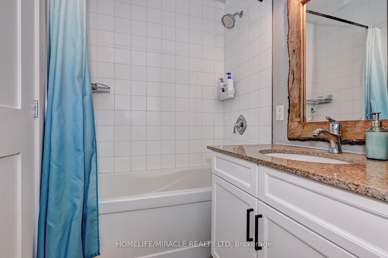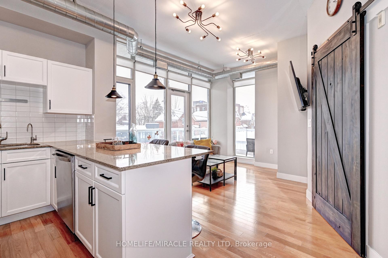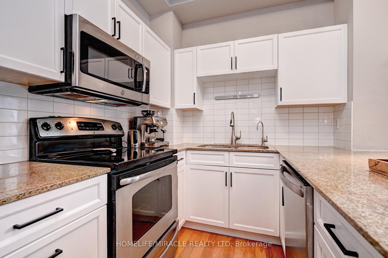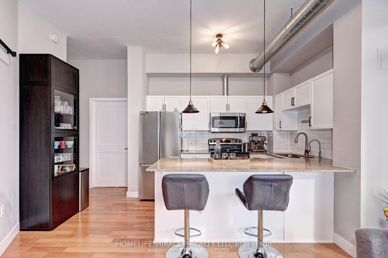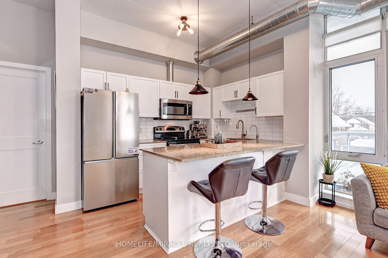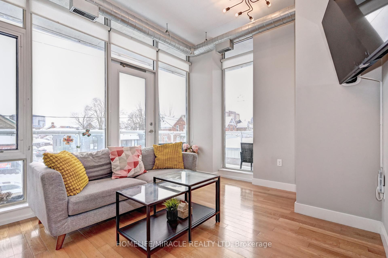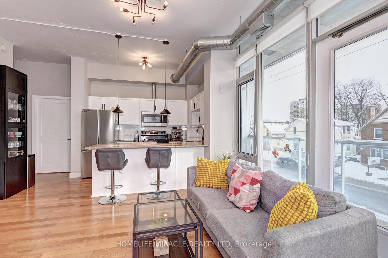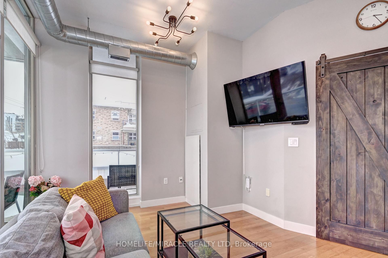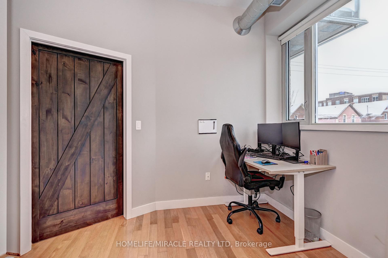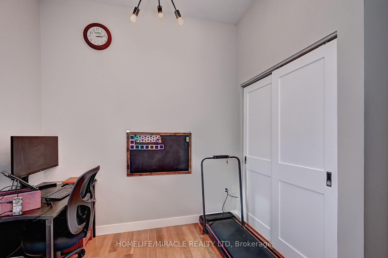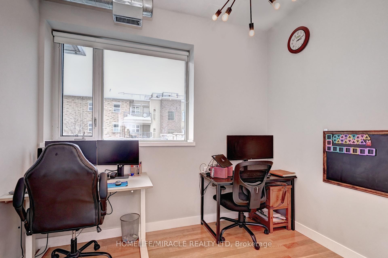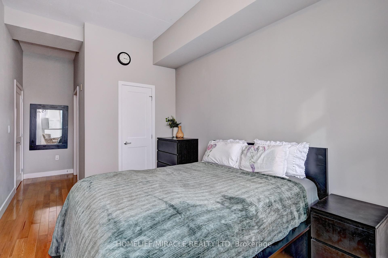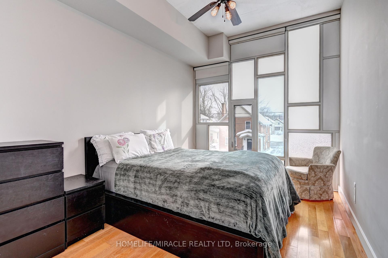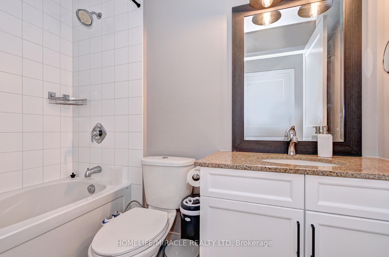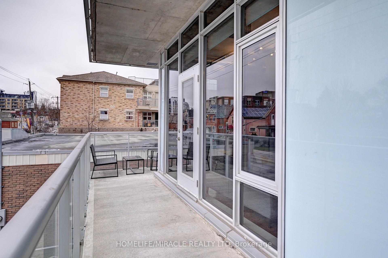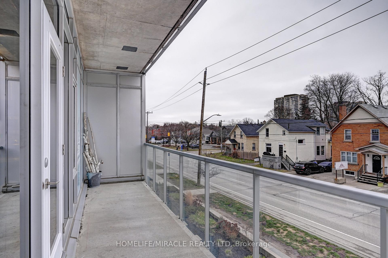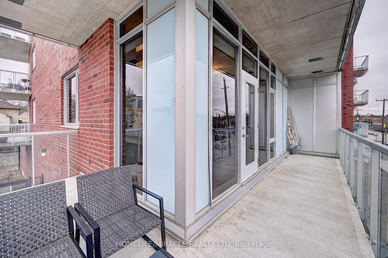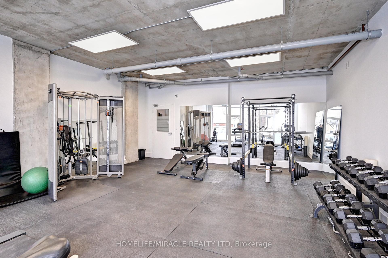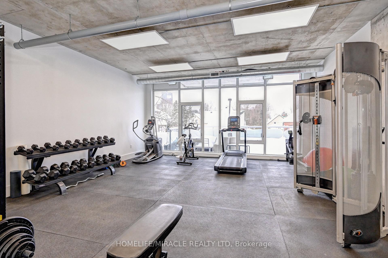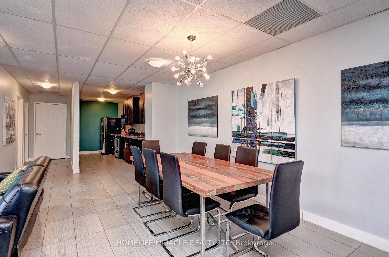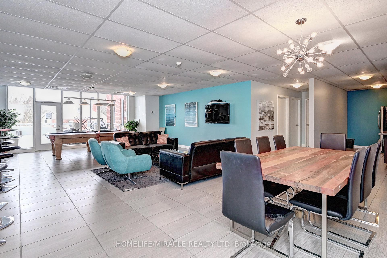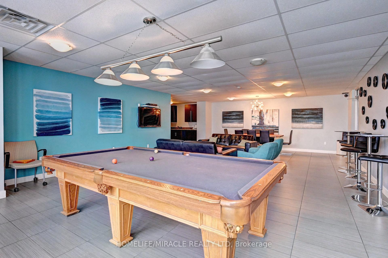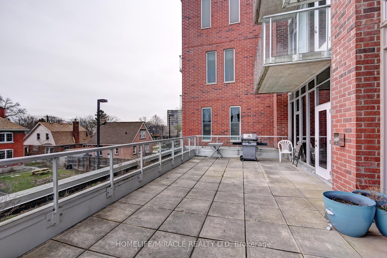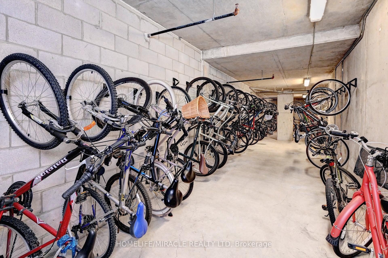$489,900
Available - For Sale
Listing ID: X11980042
Waterloo, Ontario
| Welcome to this stunning 2-bed, 2-bath corner condo in the heart of UPTOWN Waterloo! Featuring 10FT soaring ceilings and floor-to-ceiling windows, this home is bathed in natural light. The open-concept living area flows seamlessly to a large L-shaped balcony, perfect for relaxation. The modern kitchen boasts upgraded (2024) stainless steel appliances, granite countertops, and in-unit laundry. The primary bedroom includes a walk-in closet and ensuite, while the spacious second bedroom has easy access to a full main bath. Enjoy the perks of this pet-friendly building, including secure fob entry with a Smart 1 Vallet intercom system, underground parking with EV charging, a bike room, and an additional locker. Residents also have access to premium amenities, such as a private-use gym, a party hall with a lounge/patio area, BBQ privileges, and a rooftop terrace with a community garden. Located just steps from LRT, parks, UNIVERSITIES, TOP SCHOOLS, HOSPITALS, and EXPRESSWAY ACCESS. |
| Price | $489,900 |
| Taxes: | $3856.00 |
| Maintenance Fee: | 583.66 |
| Occupancy by: | Owner |
| Province/State: | Ontario |
| Property Management | Wilson, Blanchard Management Inc |
| Condo Corporation No | WSCC |
| Level | 2 |
| Unit No | 12 |
| Directions/Cross Streets: | Corner of Peppler St & Bridgeport Rd E |
| Rooms: | 7 |
| Bedrooms: | 2 |
| Bedrooms +: | |
| Kitchens: | 1 |
| Family Room: | Y |
| Basement: | None |
| Approximatly Age: | 11-15 |
| Property Type: | Condo Apt |
| Style: | Apartment |
| Exterior: | Brick, Concrete |
| Garage Type: | Underground |
| Garage(/Parking)Space: | 1.00 |
| (Parking/)Drive: | None |
| Drive Parking Spaces: | 0 |
| Park #1 | |
| Parking Type: | Owned |
| Exposure: | Sw |
| Balcony: | Open |
| Locker: | Exclusive |
| Pet Permited: | Restrict |
| Retirement Home: | N |
| Approximatly Age: | 11-15 |
| Approximatly Square Footage: | 800-899 |
| Building Amenities: | Bbqs Allowed, Bike Storage, Gym, Party/Meeting Room |
| Property Features: | Electric Car, Hospital, Library, Park, Public Transit, Rec Centre |
| Maintenance: | 583.66 |
| CAC Included: | Y |
| Water Included: | Y |
| Common Elements Included: | Y |
| Heat Included: | Y |
| Parking Included: | Y |
| Building Insurance Included: | Y |
| Fireplace/Stove: | Y |
| Heat Source: | Electric |
| Heat Type: | Forced Air |
| Central Air Conditioning: | Central Air |
| Central Vac: | N |
| Laundry Level: | Main |
| Ensuite Laundry: | Y |
| Elevator Lift: | Y |
$
%
Years
This calculator is for demonstration purposes only. Always consult a professional
financial advisor before making personal financial decisions.
| Although the information displayed is believed to be accurate, no warranties or representations are made of any kind. |
| HOMELIFE/MIRACLE REALTY LTD |
|
|

RAJ SHARMA
Sales Representative
Dir:
905 598 8400
Bus:
905 598 8400
Fax:
905 458 1220
| Book Showing | Email a Friend |
Jump To:
At a Glance:
| Type: | Condo - Condo Apt |
| Area: | Waterloo |
| Municipality: | Waterloo |
| Style: | Apartment |
| Approximate Age: | 11-15 |
| Tax: | $3,856 |
| Maintenance Fee: | $583.66 |
| Beds: | 2 |
| Baths: | 2 |
| Garage: | 1 |
| Fireplace: | Y |
Payment Calculator:

