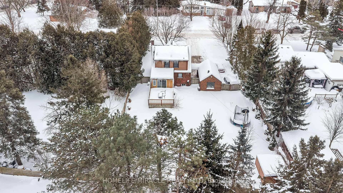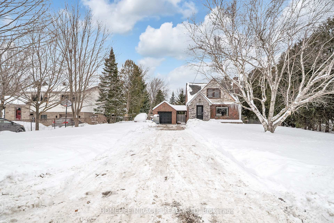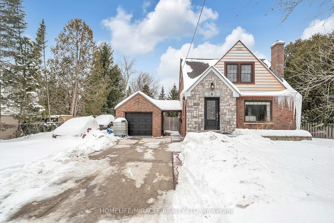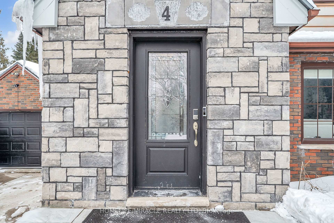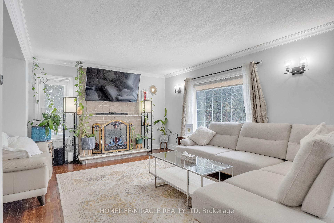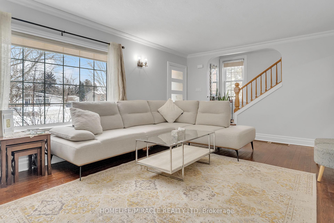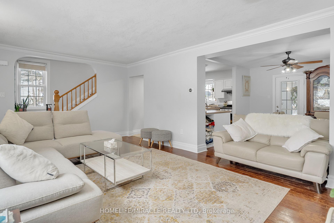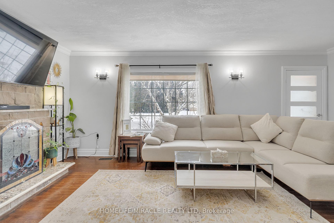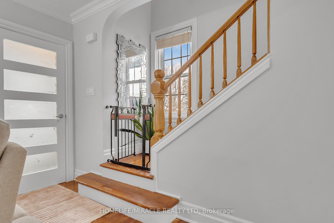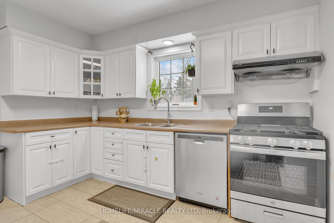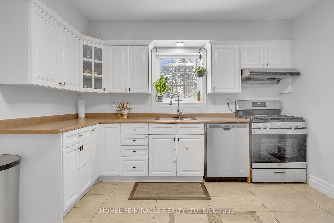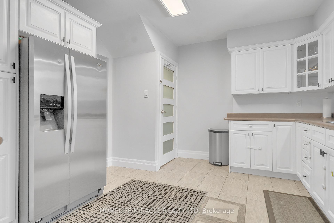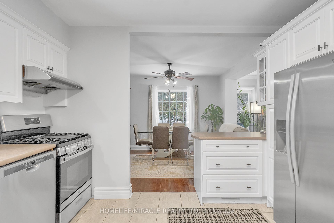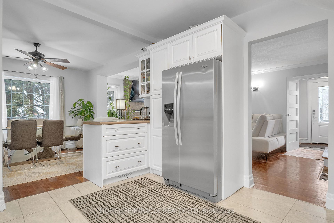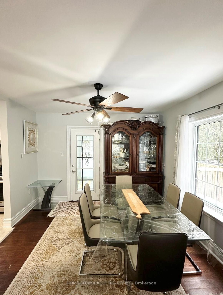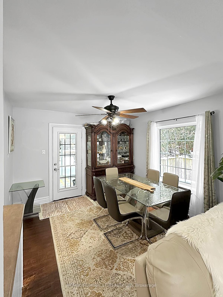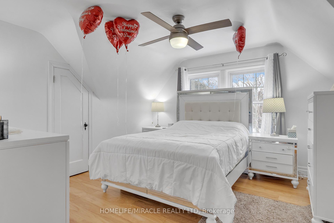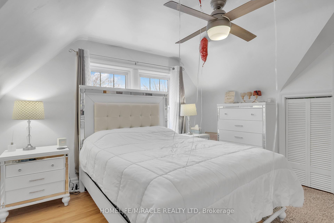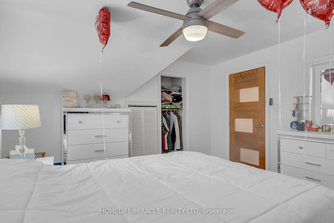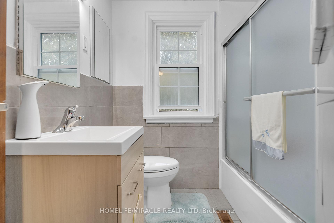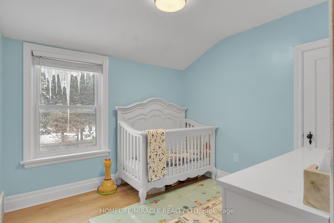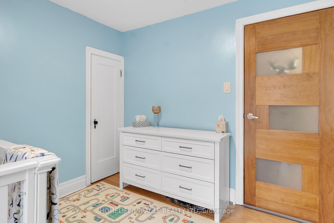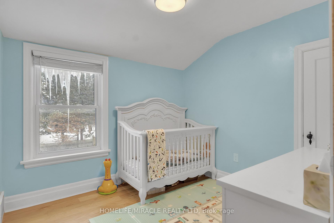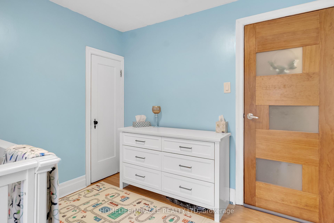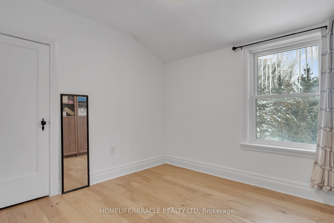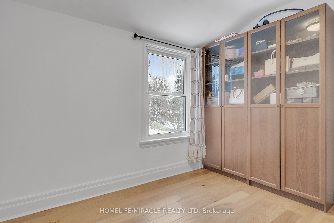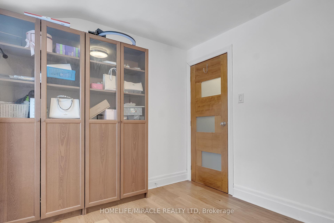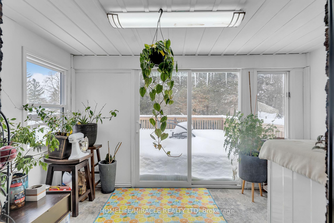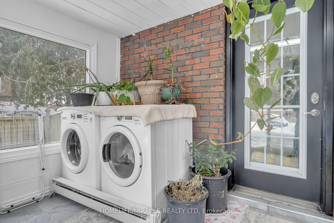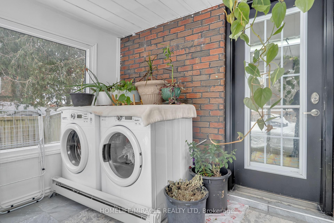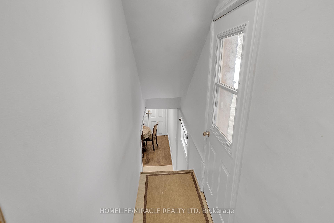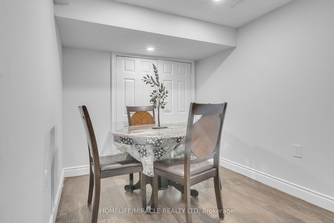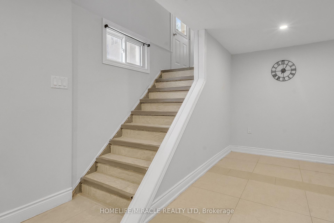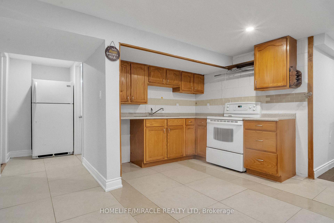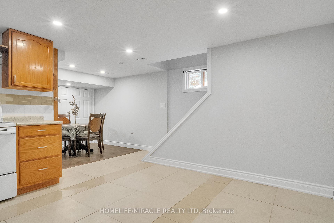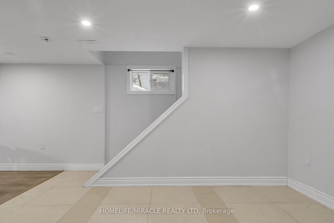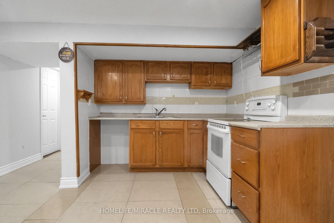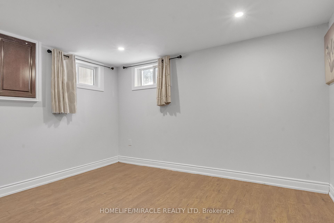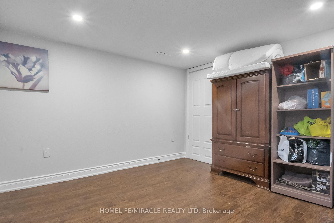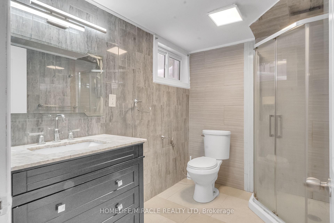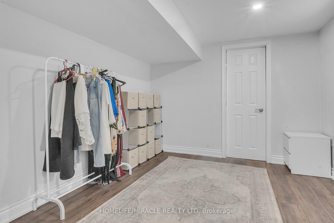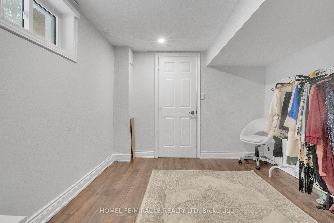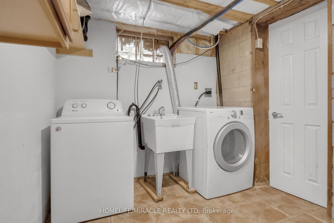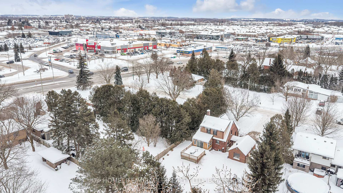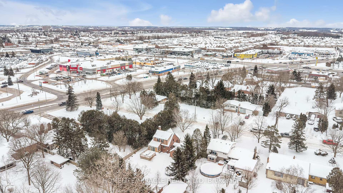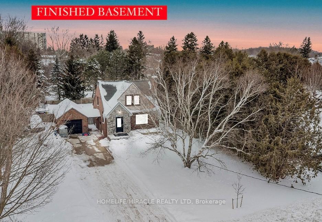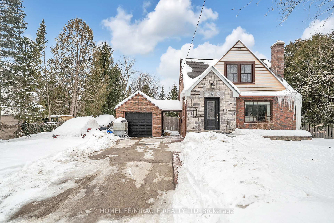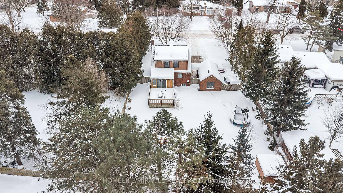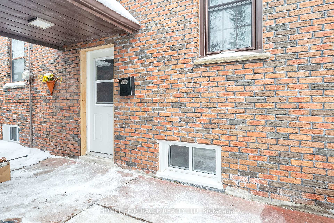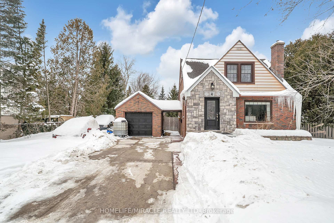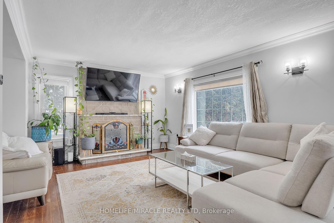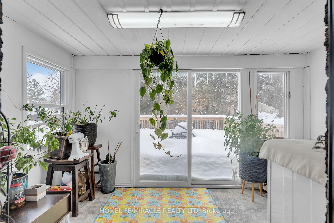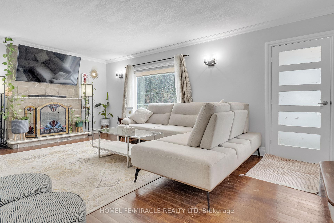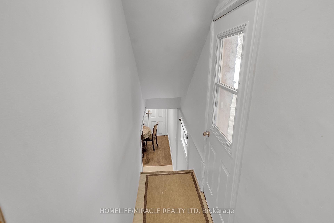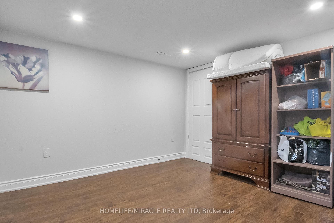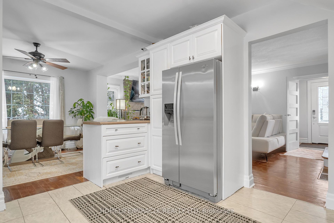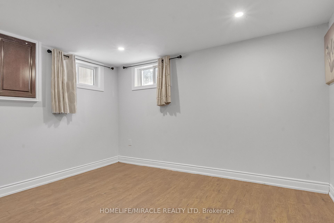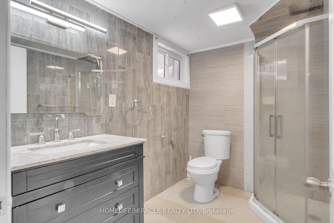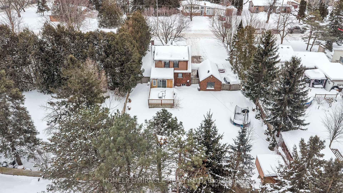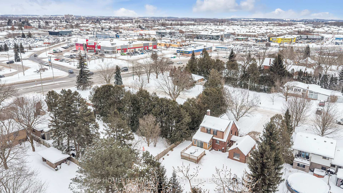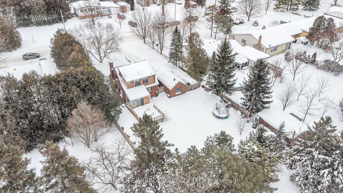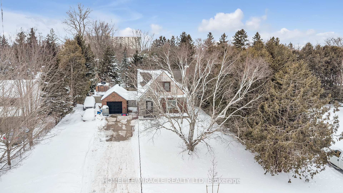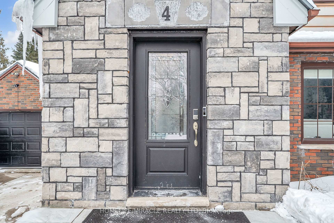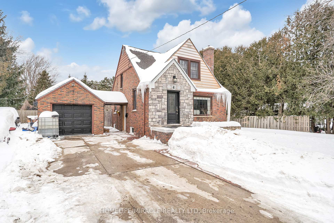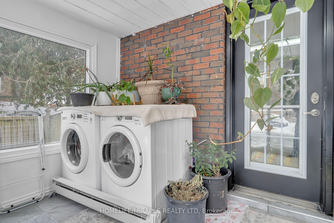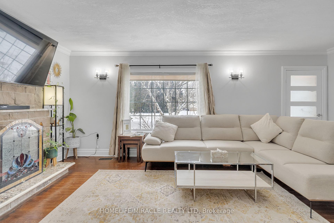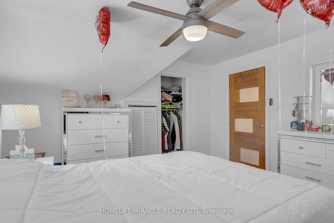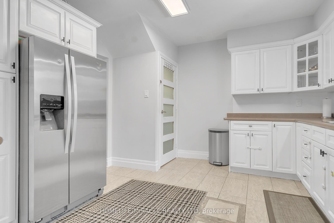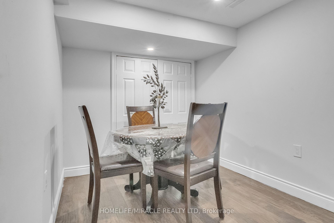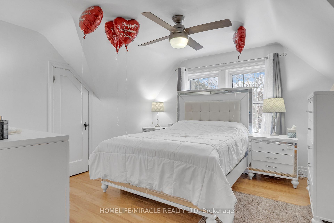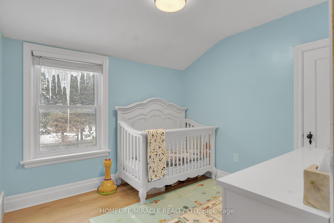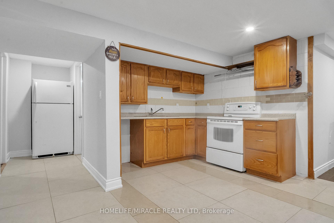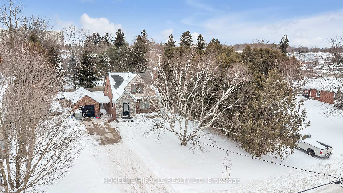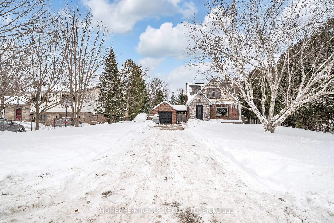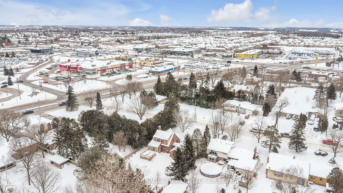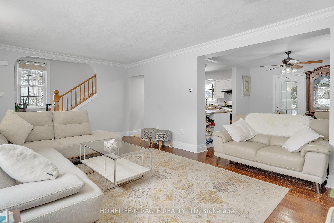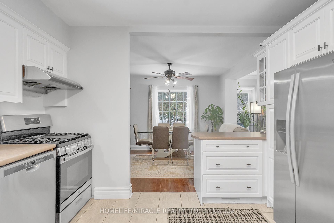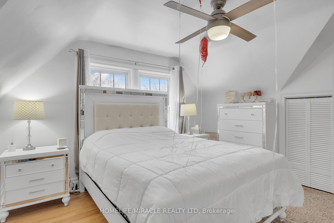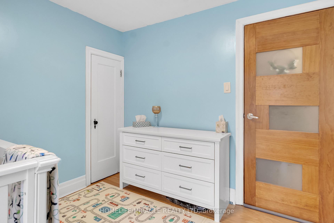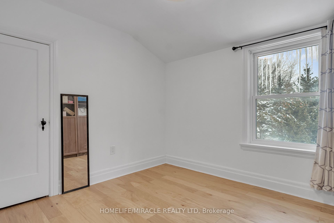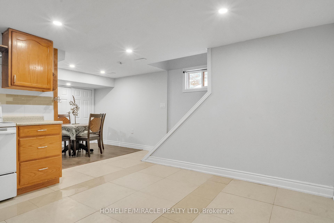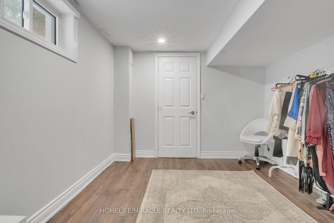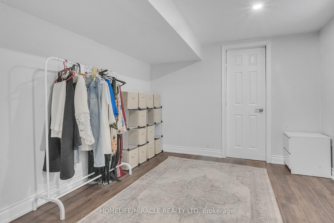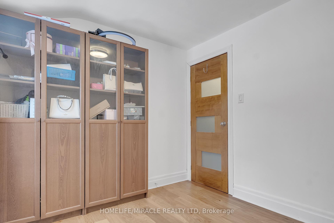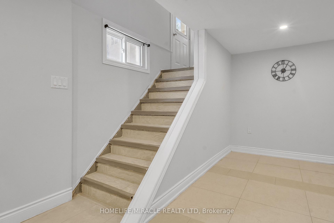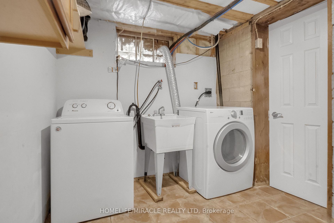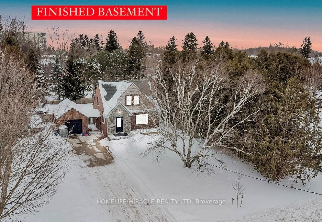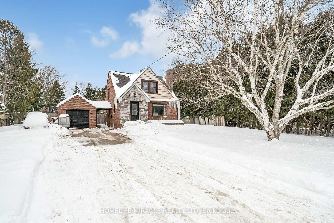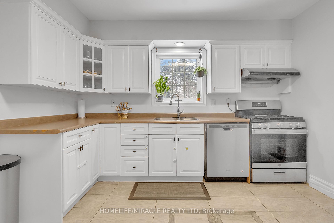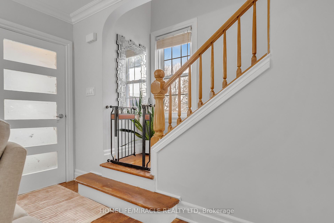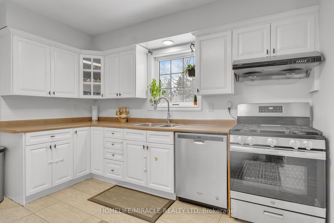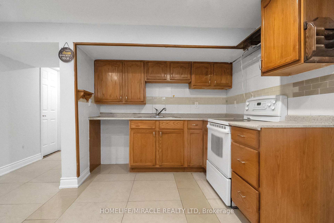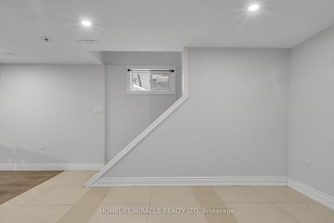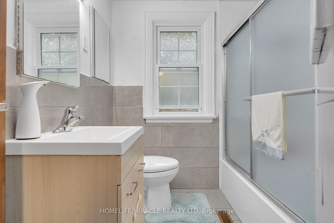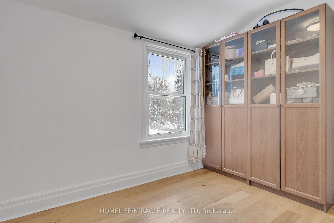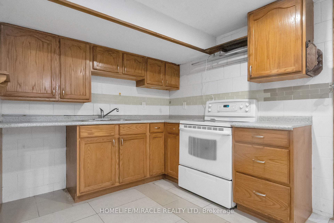$699,990
Available - For Sale
Listing ID: X11981484
London, Ontario
| ***PRICED TO SELL*** Nestled in one of the most desirable neighborhoods of South London near Southdale Road, 4 Glendale Ave is a gem waiting to be discovered. This home features a huge driveway capable of accommodating up to 8 cars, alongside attached single-car garage for additional parking. The outdoor space is a true highlight with an oversized backyard, perfect for entertaining, and a spacious deck that leads into a sunroom where you can enjoy nature year-round. Inside, three bedrooms on the upper floor share a full bathroom, all bathed in fresh, new paint. The basement has been recently renovated, offering two more bedrooms, another full bathroom, and separate entrance with separate laundry , making it an excellent space for extended family or with significant future potential as a rental suite. Don't miss the opportunity to own this beautifully maintained property in one of London's most sought-after neighborhood. close proximity to big box stores & highly rated Sir Isaac Brock Public School. |
| Price | $699,990 |
| Taxes: | $4137.32 |
| DOM | 1 |
| Occupancy by: | Owner |
| Lot Size: | 74.84 x 176.63 (Feet) |
| Acreage: | < .50 |
| Directions/Cross Streets: | Wharncliff Rd S/ Southdale |
| Rooms: | 7 |
| Bedrooms: | 3 |
| Bedrooms +: | 2 |
| Kitchens: | 1 |
| Kitchens +: | 1 |
| Family Room: | N |
| Basement: | Finished, Sep Entrance |
| Property Type: | Detached |
| Style: | 2-Storey |
| Exterior: | Alum Siding, Brick Front |
| Garage Type: | Attached |
| (Parking/)Drive: | Private |
| Drive Parking Spaces: | 8 |
| Pool: | None |
| Approximatly Square Footage: | 1500-2000 |
| Fireplace/Stove: | Y |
| Heat Source: | Gas |
| Heat Type: | Forced Air |
| Central Air Conditioning: | Central Air |
| Central Vac: | N |
| Sewers: | Sewers |
| Water: | Municipal |
$
%
Years
This calculator is for demonstration purposes only. Always consult a professional
financial advisor before making personal financial decisions.
| Although the information displayed is believed to be accurate, no warranties or representations are made of any kind. |
| HOMELIFE/MIRACLE REALTY LTD |
|
|

RAJ SHARMA
Sales Representative
Dir:
905 598 8400
Bus:
905 598 8400
Fax:
905 458 1220
| Book Showing | Email a Friend |
Jump To:
At a Glance:
| Type: | Freehold - Detached |
| Area: | Middlesex |
| Municipality: | London |
| Neighbourhood: | South A |
| Style: | 2-Storey |
| Lot Size: | 74.84 x 176.63(Feet) |
| Tax: | $4,137.32 |
| Beds: | 3+2 |
| Baths: | 2 |
| Fireplace: | Y |
| Pool: | None |
Payment Calculator:

