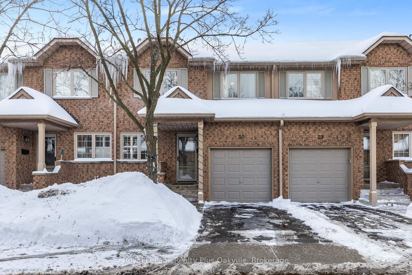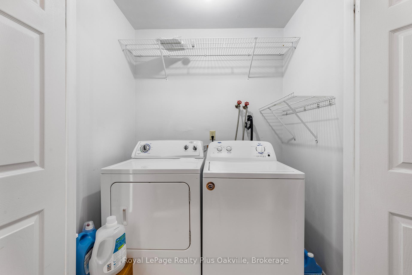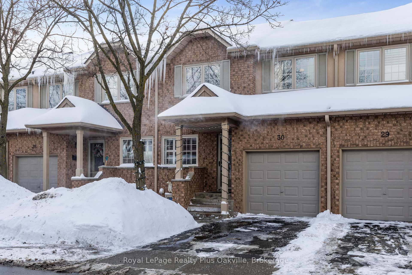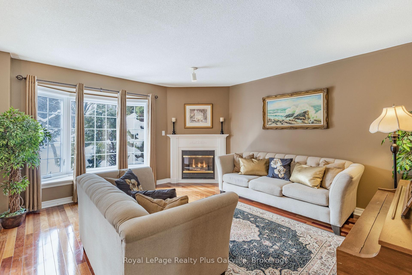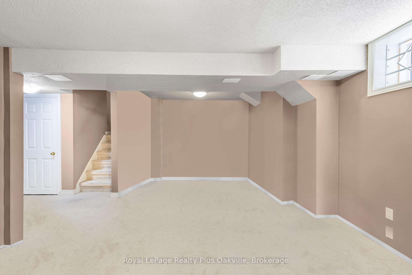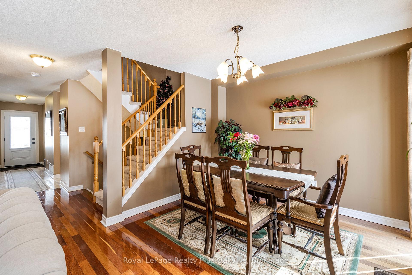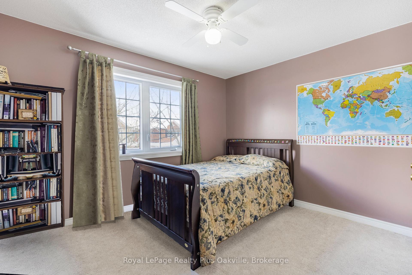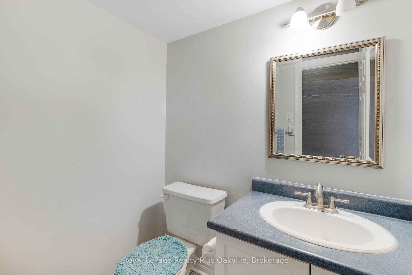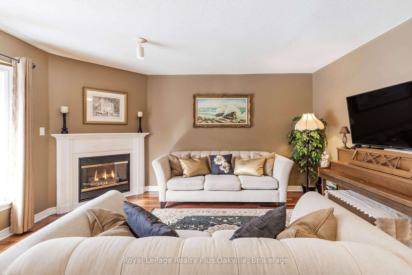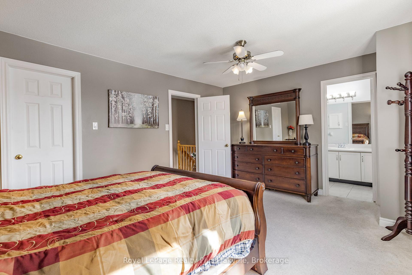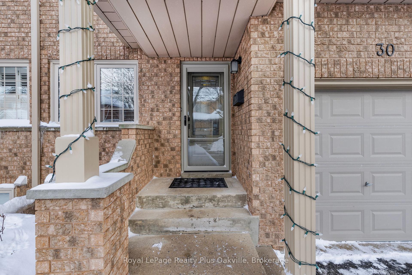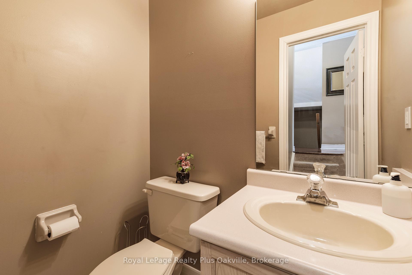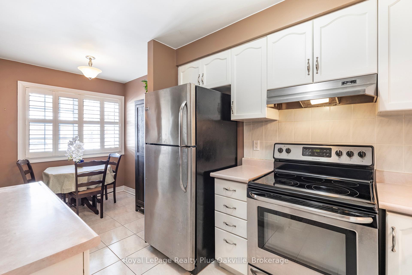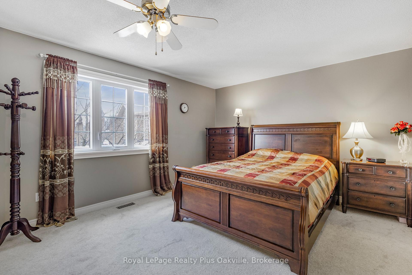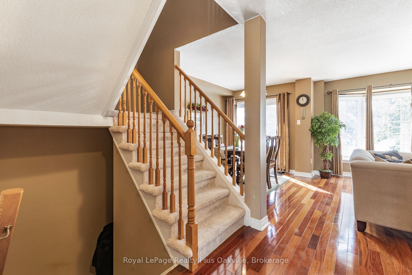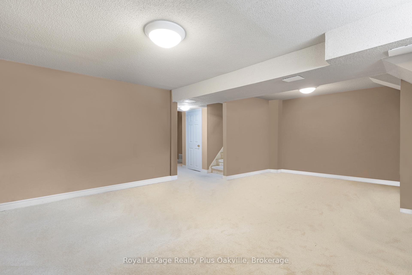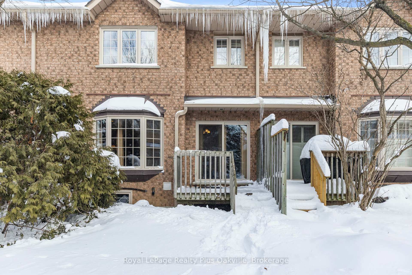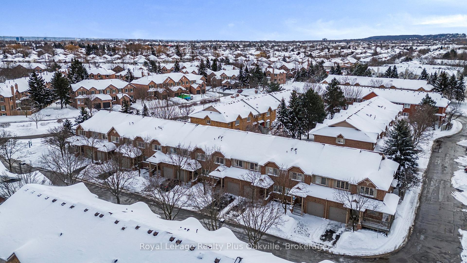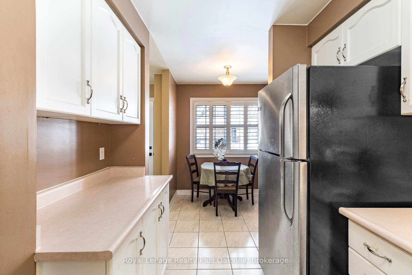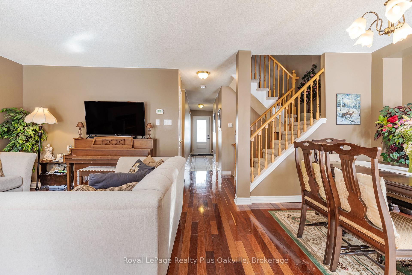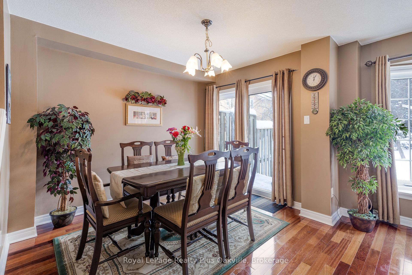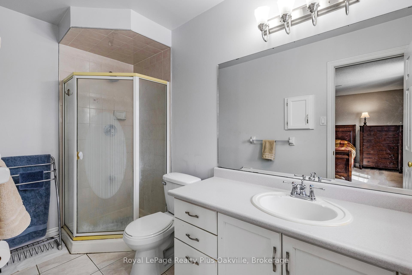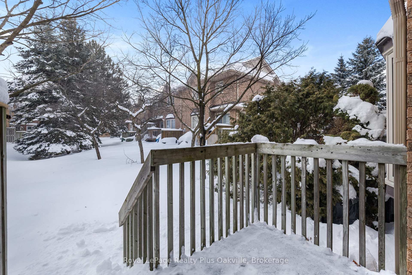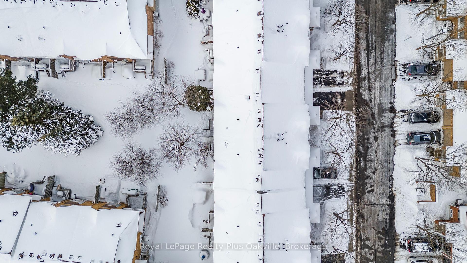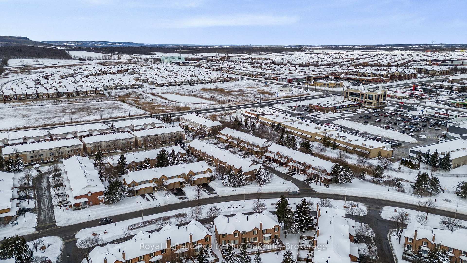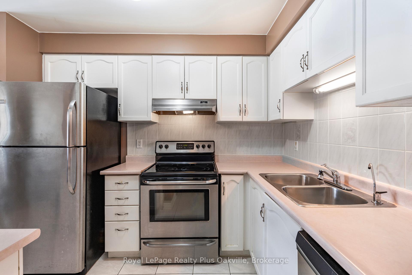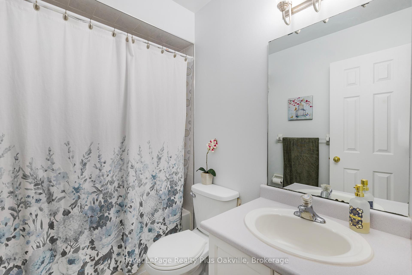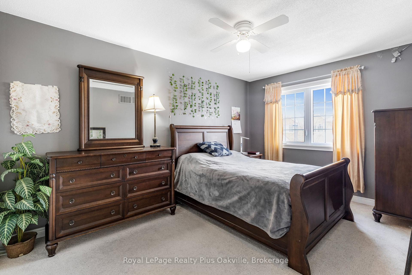$829,900
Available - For Sale
Listing ID: W11981481
Burlington, Ontario
| Discover comfort and convenience in this beautiful townhouse in Headon Forest, a splendid retreat for investors, first-time buyers, and those looking to downsize without compromising on space. Boasting three well-appointed bedrooms and four bathrooms, this residence offers harmonious practicality.The heart of the home is the living room, warmed by a gas fireplace, which provides an inviting atmosphere for relaxation and entertainment. Its eat-in kitchen is perfect for casual dining. Hardwood flooring graces the main level, adding a touch of elegance and ease of maintenance. The dining room opens out to the back deck, overlooking a wooded common area that affords tranquility. For added convenience, the second floor features laundry facilities, simplifying household chores.The primary bedroom is complete with a walk-in closet and an en suite, ensuring a private space for rest and rejuvenation. Ample storage throughout the home, a finished basement complete with a bathroom, and the recent updates to the furnace and AC units (2019) promise a worry-free living experience.Nestled in a quiet complex within a sought-after neighbourhood, this townhouse is a stone's throw away from schools, major highways, and shopping, offering the perfect balance of suburban charm and accessibility. This property is a gem waiting to be claimed as your own. |
| Price | $829,900 |
| Taxes: | $3562.43 |
| Assessment: | $388000 |
| Assessment Year: | 2025 |
| Maintenance Fee: | 483.88 |
| Province/State: | Ontario |
| Condo Corporation No | HCC |
| Level | 1 |
| Unit No | 30 |
| Directions/Cross Streets: | Dundas and Northampton |
| Rooms: | 6 |
| Bedrooms: | 3 |
| Bedrooms +: | |
| Kitchens: | 1 |
| Family Room: | N |
| Basement: | Finished |
| Property Type: | Condo Townhouse |
| Style: | 2-Storey |
| Exterior: | Brick |
| Garage Type: | Attached |
| Garage(/Parking)Space: | 1.00 |
| Drive Parking Spaces: | 1 |
| Park #1 | |
| Parking Type: | Owned |
| Exposure: | N |
| Balcony: | None |
| Locker: | None |
| Pet Permited: | Restrict |
| Approximatly Square Footage: | 1400-1599 |
| Property Features: | Public Trans, School, School Bus Route |
| Maintenance: | 483.88 |
| Common Elements Included: | Y |
| Building Insurance Included: | Y |
| Fireplace/Stove: | Y |
| Heat Source: | Gas |
| Heat Type: | Forced Air |
| Central Air Conditioning: | Central Air |
| Central Vac: | N |
| Ensuite Laundry: | Y |
$
%
Years
This calculator is for demonstration purposes only. Always consult a professional
financial advisor before making personal financial decisions.
| Although the information displayed is believed to be accurate, no warranties or representations are made of any kind. |
| Royal LePage Realty Plus Oakville, Brokerage |
|
|

RAJ SHARMA
Sales Representative
Dir:
905 598 8400
Bus:
905 598 8400
Fax:
905 458 1220
| Virtual Tour | Book Showing | Email a Friend |
Jump To:
At a Glance:
| Type: | Condo - Condo Townhouse |
| Area: | Halton |
| Municipality: | Burlington |
| Neighbourhood: | Headon |
| Style: | 2-Storey |
| Tax: | $3,562.43 |
| Maintenance Fee: | $483.88 |
| Beds: | 3 |
| Baths: | 4 |
| Garage: | 1 |
| Fireplace: | Y |
Payment Calculator:

