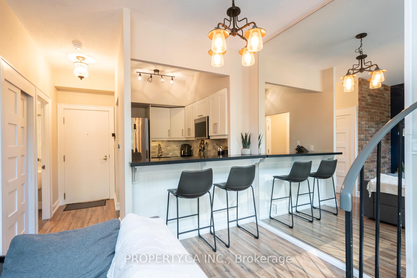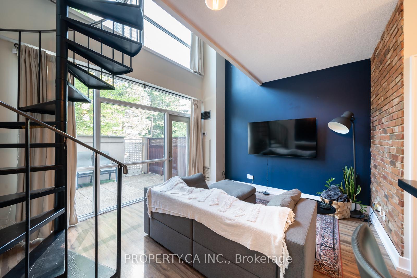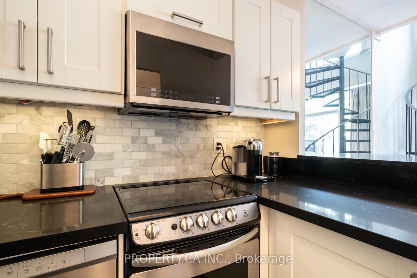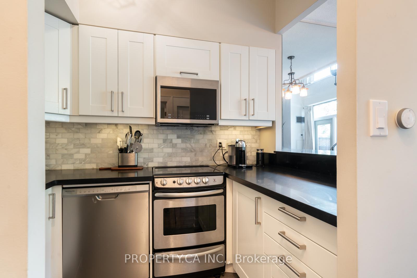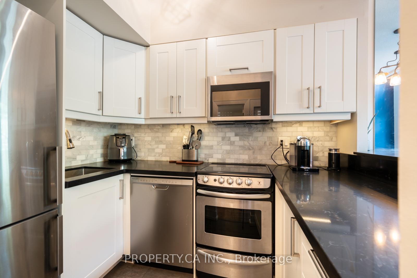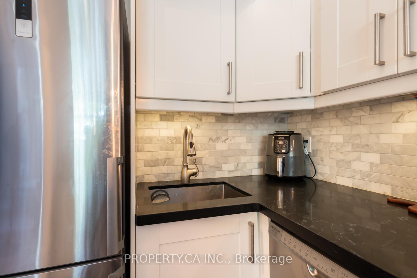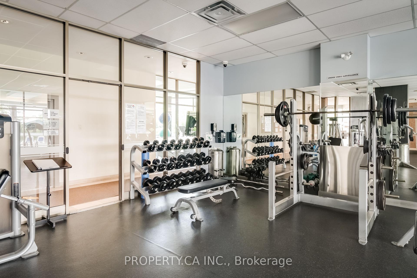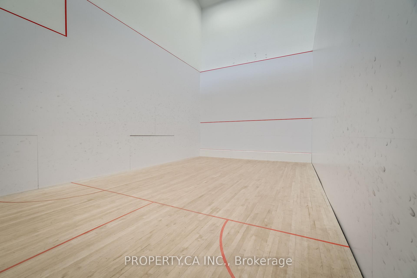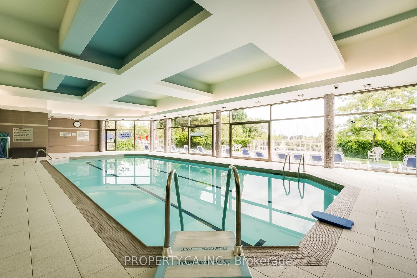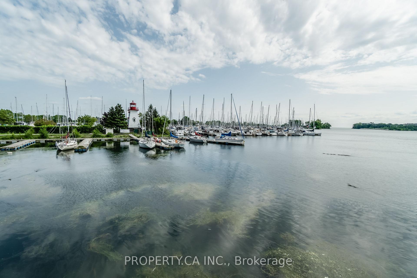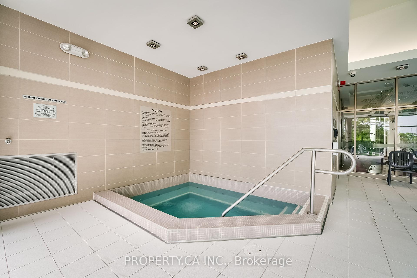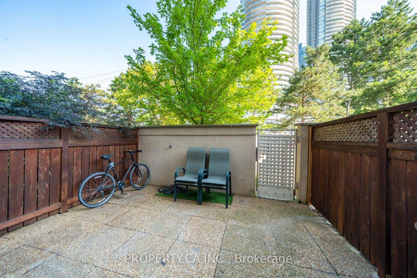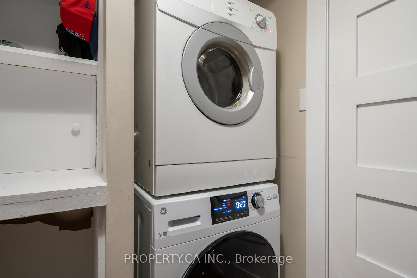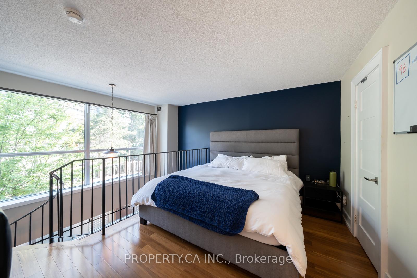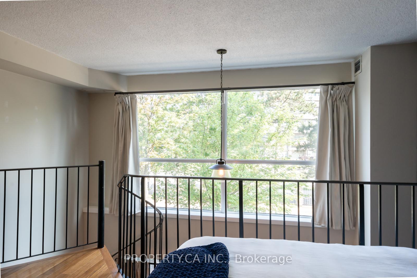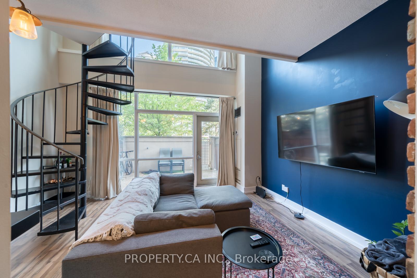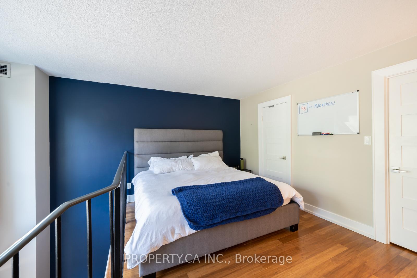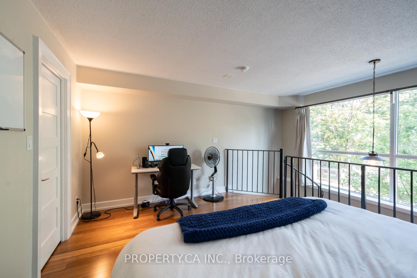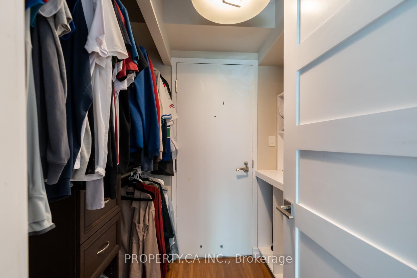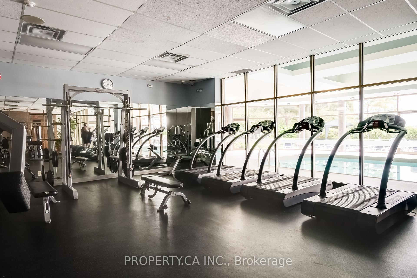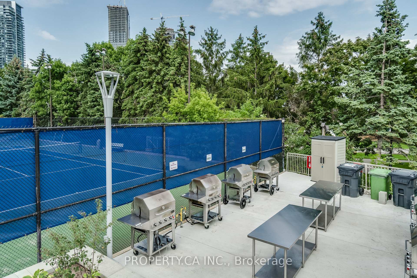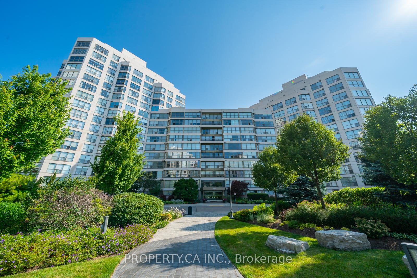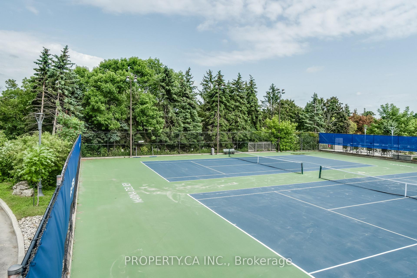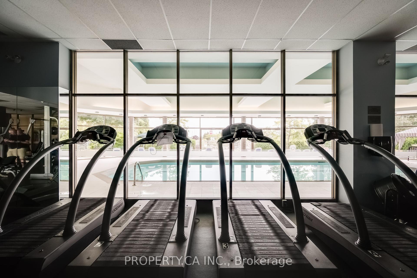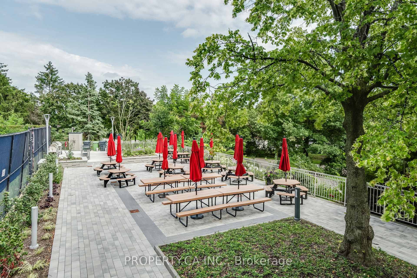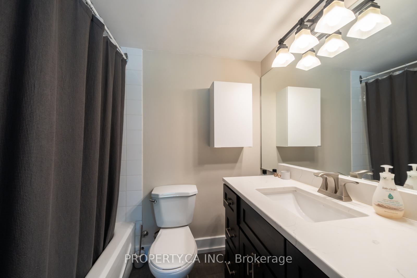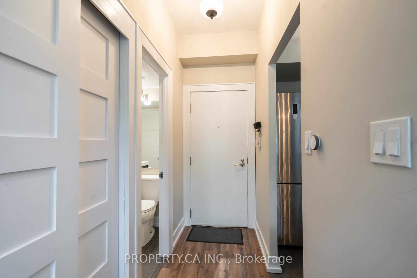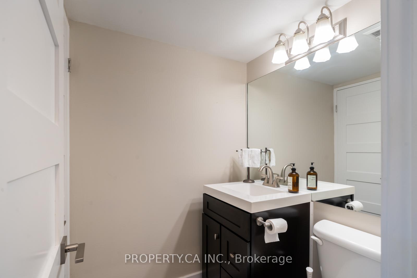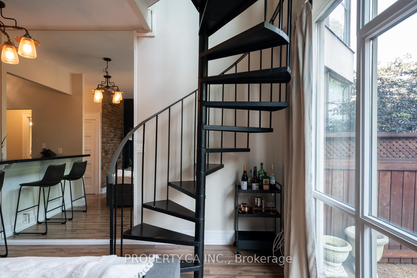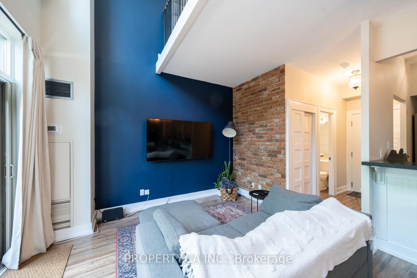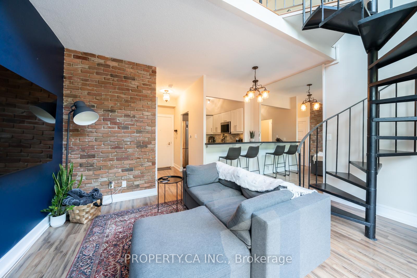$625,000
Available - For Sale
Listing ID: W11981592
Toronto, Ontario
| 2 Storey Sun Filled Unique Loft With Ground Level Patio and Private Entrance. Unique Features, such as Industrial Style Spiral Staircase, Brick Accent Wall On Main Level, Large Windows Stretching Across Both Floors And Spacious Walk-In Closet With Built-In Storage and Ensuite Laundry. The Private Entrance From The Patio Creates The Feel Of A Detached Home While Still Providing The Luxuries Of A Condo! Totally Renovated Including Kitchen With S/S Appliances, Cabinets & Quartz Countertops, Breakfast Bar, & Two Updated Bathrooms. The Unrivalled Amenities Of Malibu Club Include A Gym, Pool, Sauna, Squash Courts, 2 Tennis Courts, Party Room, 24 Hour Security & More. Steps Away From Trails And Lake Ontario. Do Not Miss Your Chance To Own In This Sought After Community! |
| Price | $625,000 |
| Taxes: | $2042.55 |
| Maintenance Fee: | 621.23 |
| Province/State: | Ontario |
| Condo Corporation No | MTCC |
| Level | 1 |
| Unit No | 3 |
| Directions/Cross Streets: | Lake Shore Blvd And Park Lawn |
| Rooms: | 3 |
| Bedrooms: | 1 |
| Bedrooms +: | |
| Kitchens: | 1 |
| Family Room: | Y |
| Basement: | None |
| Property Type: | Condo Apt |
| Style: | Apartment |
| Exterior: | Concrete |
| Garage Type: | Underground |
| Garage(/Parking)Space: | 1.00 |
| Drive Parking Spaces: | 1 |
| Park #1 | |
| Parking Spot: | 318 |
| Parking Type: | Owned |
| Legal Description: | B1 |
| Exposure: | N |
| Balcony: | Terr |
| Locker: | Owned |
| Pet Permited: | Restrict |
| Approximatly Square Footage: | 600-699 |
| Maintenance: | 621.23 |
| CAC Included: | Y |
| Hydro Included: | Y |
| Water Included: | Y |
| Cabel TV Included: | Y |
| Common Elements Included: | Y |
| Heat Included: | Y |
| Parking Included: | Y |
| Building Insurance Included: | Y |
| Fireplace/Stove: | N |
| Heat Source: | Gas |
| Heat Type: | Forced Air |
| Central Air Conditioning: | Central Air |
| Central Vac: | N |
| Ensuite Laundry: | Y |
$
%
Years
This calculator is for demonstration purposes only. Always consult a professional
financial advisor before making personal financial decisions.
| Although the information displayed is believed to be accurate, no warranties or representations are made of any kind. |
| PROPERTY.CA INC. |
|
|

RAJ SHARMA
Sales Representative
Dir:
905 598 8400
Bus:
905 598 8400
Fax:
905 458 1220
| Book Showing | Email a Friend |
Jump To:
At a Glance:
| Type: | Condo - Condo Apt |
| Area: | Toronto |
| Municipality: | Toronto |
| Neighbourhood: | Mimico |
| Style: | Apartment |
| Tax: | $2,042.55 |
| Maintenance Fee: | $621.23 |
| Beds: | 1 |
| Baths: | 2 |
| Garage: | 1 |
| Fireplace: | N |
Payment Calculator:

