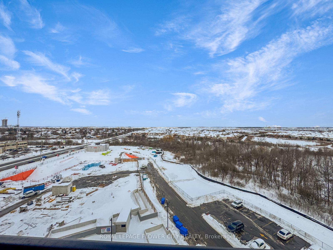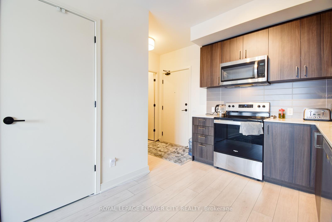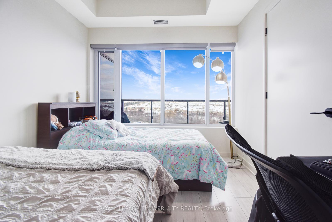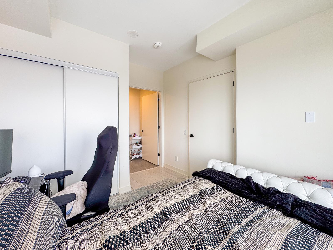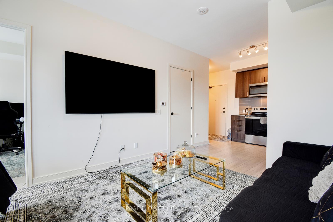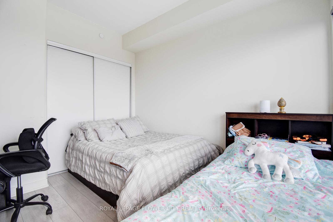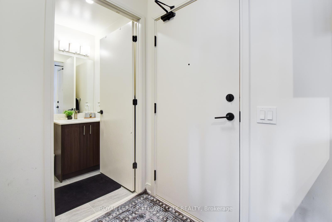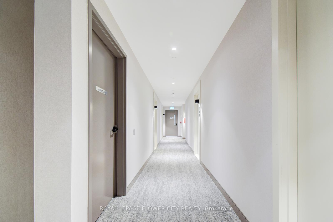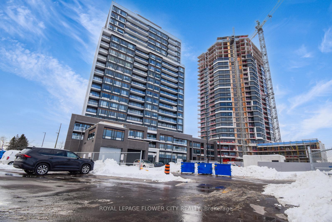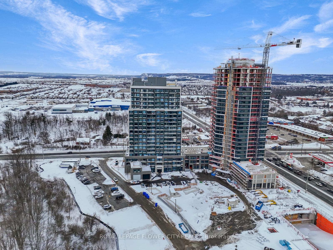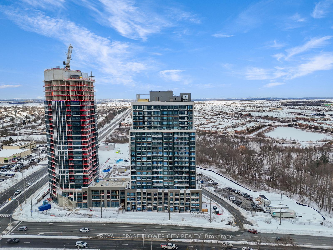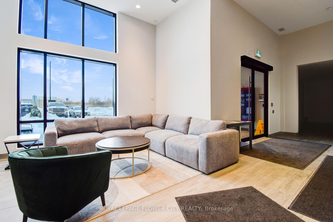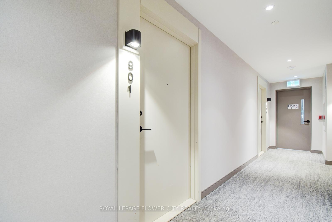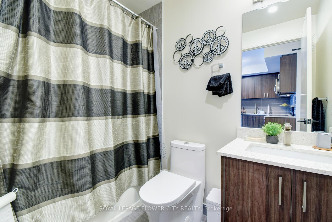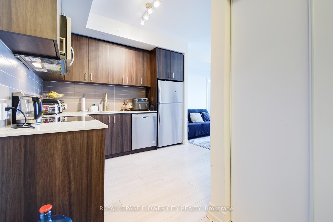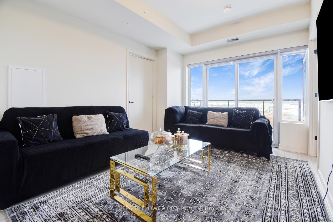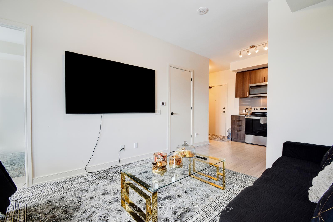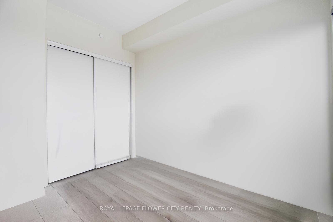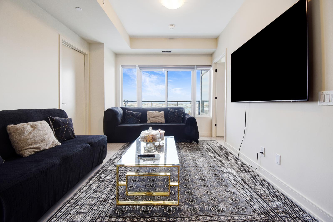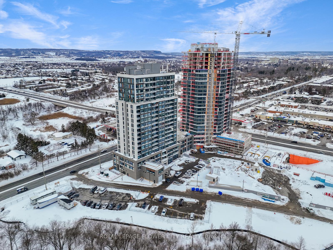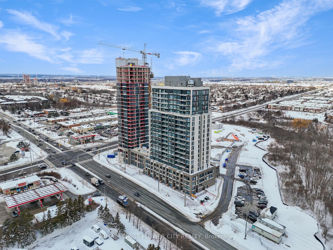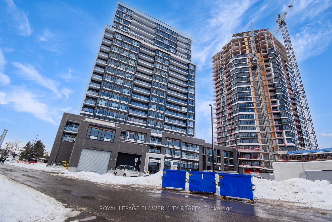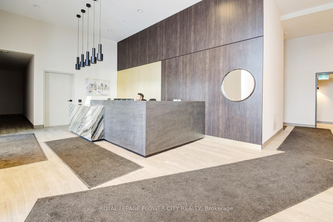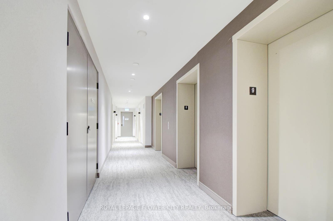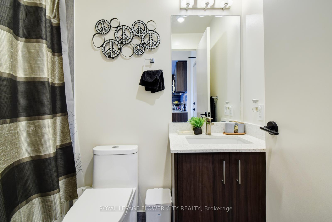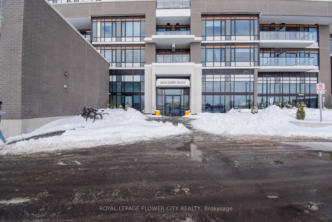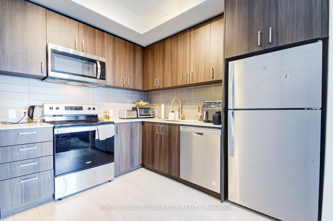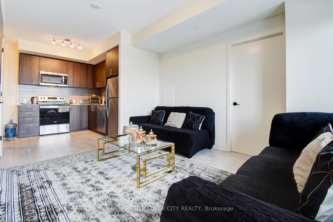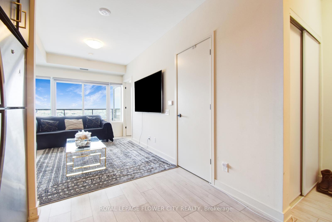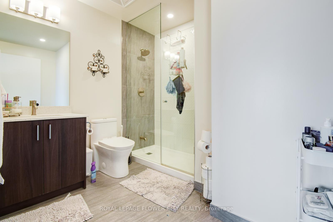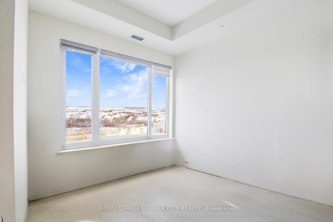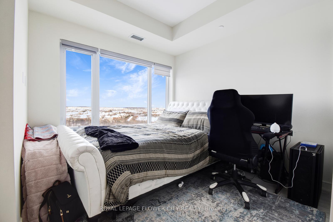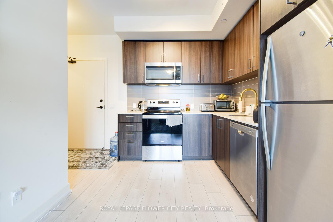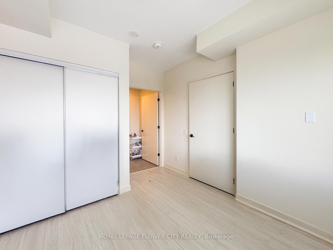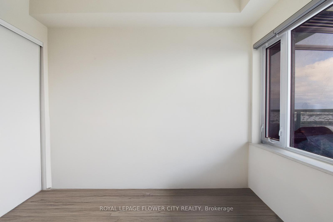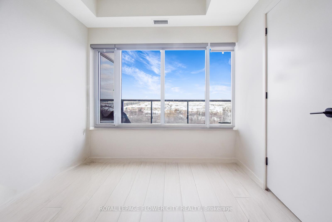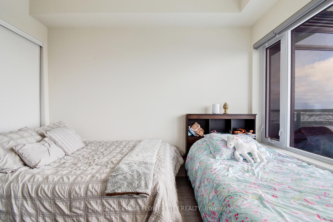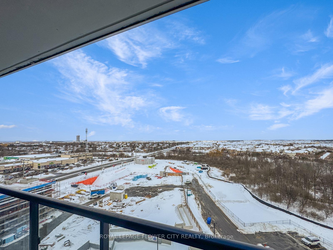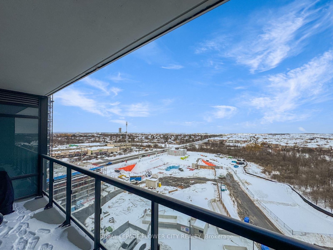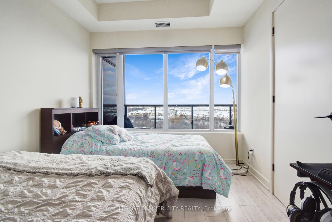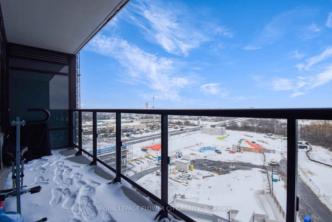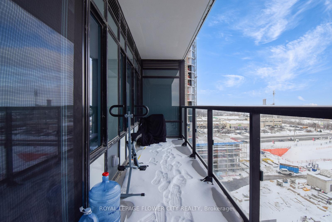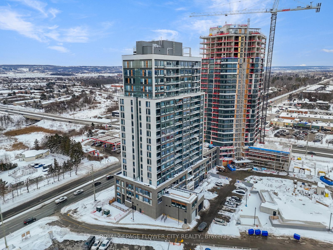$699,990
Available - For Sale
Listing ID: W11981610
Milton, Ontario
| Welcome to 901-8010 Derry Rd. Brand New 2 Bed 2 Bath Condo Apartment With Unobstructed Views. Conveniently Located Just Minutes From Major Highways and the Milton Train Station. Within Walking Distance to a Variety of Restaurants, Cafes, and Dining Options. Spacious Living Area With Large Windows. This Condo Features 2 Bedrooms and 2 Upgraded Bathrooms With Huge Enclosed Balcony.Comes with One Parking* One Locker. You can enjoy all the amenities including a gym, a Party room & Many more. Close to Milton Go Station, Hwy 401, 407, Kelso Conservation Area, Milton Sports Centre, Milton Hospital, Premium Retail & All Big Box Stores. |
| Price | $699,990 |
| Taxes: | $0.00 |
| Maintenance Fee: | 572.87 |
| Province/State: | Ontario |
| Condo Corporation No | 00 |
| Level | 9 |
| Unit No | 901 |
| Directions/Cross Streets: | Ontario St./ Derry Rd |
| Rooms: | 6 |
| Bedrooms: | 2 |
| Bedrooms +: | |
| Kitchens: | 1 |
| Family Room: | N |
| Basement: | None |
| Approximatly Age: | New |
| Property Type: | Co-Op Apt |
| Style: | Apartment |
| Exterior: | Brick, Other |
| Garage Type: | None |
| Garage(/Parking)Space: | 0.00 |
| Drive Parking Spaces: | 1 |
| Park #1 | |
| Parking Spot: | 70 |
| Parking Type: | Exclusive |
| Legal Description: | Level B |
| Exposure: | E |
| Balcony: | Encl |
| Locker: | Owned |
| Pet Permited: | N |
| Approximatly Age: | New |
| Approximatly Square Footage: | 700-799 |
| Maintenance: | 572.87 |
| Building Insurance Included: | Y |
| Fireplace/Stove: | N |
| Heat Source: | Gas |
| Heat Type: | Forced Air |
| Central Air Conditioning: | Central Air |
| Central Vac: | N |
| Ensuite Laundry: | Y |
$
%
Years
This calculator is for demonstration purposes only. Always consult a professional
financial advisor before making personal financial decisions.
| Although the information displayed is believed to be accurate, no warranties or representations are made of any kind. |
| ROYAL LEPAGE FLOWER CITY REALTY |
|
|

RAJ SHARMA
Sales Representative
Dir:
905 598 8400
Bus:
905 598 8400
Fax:
905 458 1220
| Book Showing | Email a Friend |
Jump To:
At a Glance:
| Type: | Condo - Co-Op Apt |
| Area: | Halton |
| Municipality: | Milton |
| Neighbourhood: | Coates |
| Style: | Apartment |
| Approximate Age: | New |
| Maintenance Fee: | $572.87 |
| Beds: | 2 |
| Baths: | 2 |
| Fireplace: | N |
Payment Calculator:

