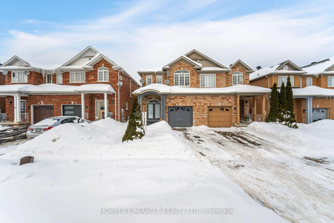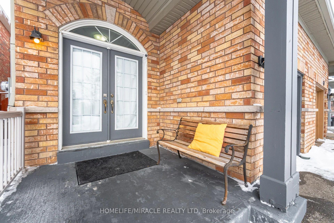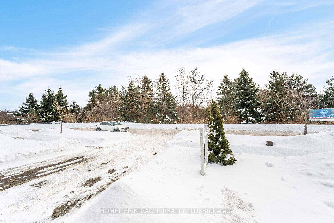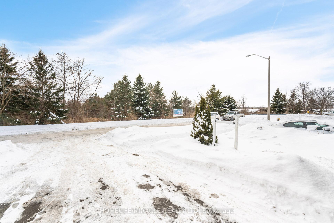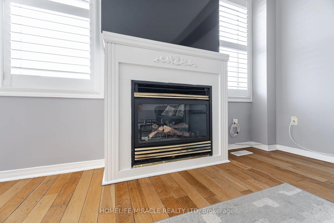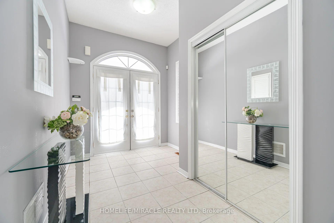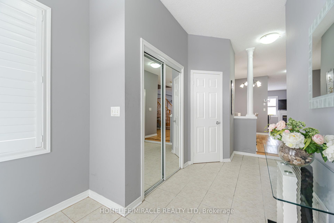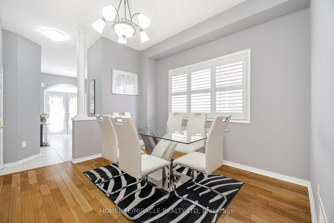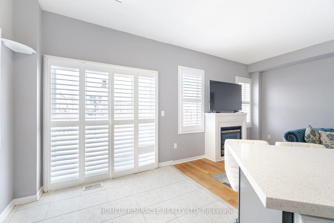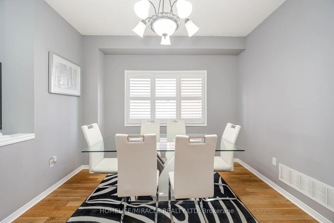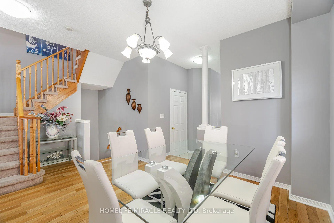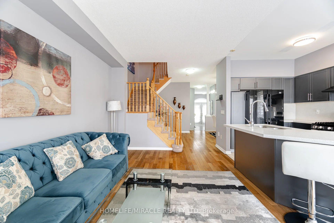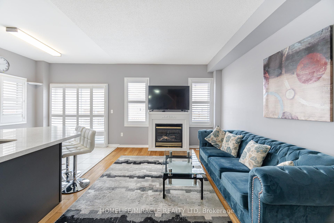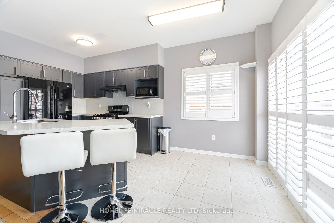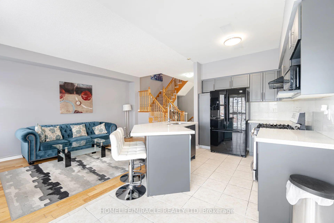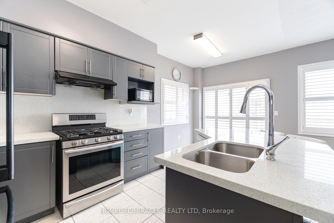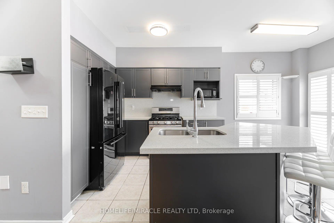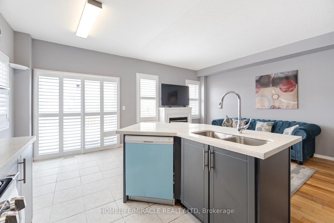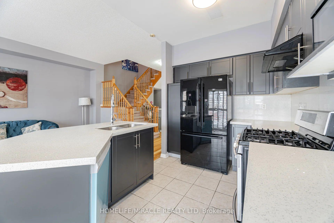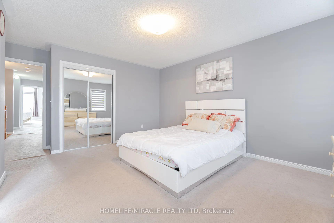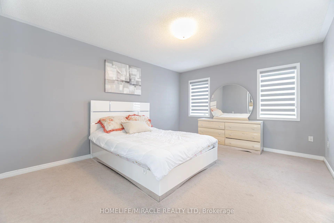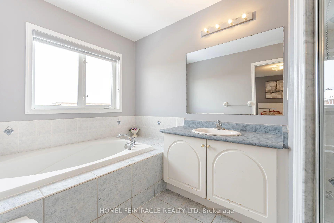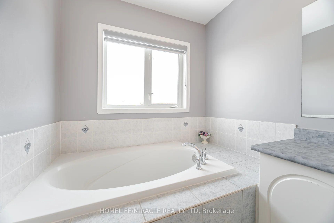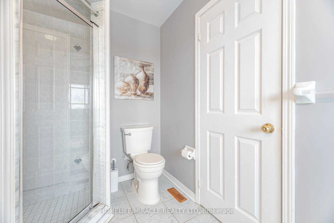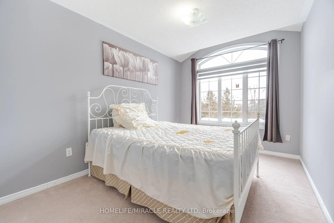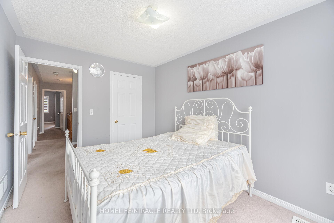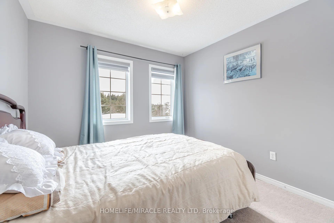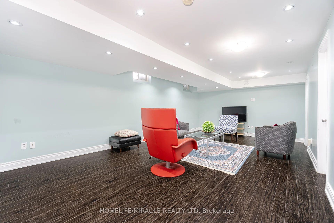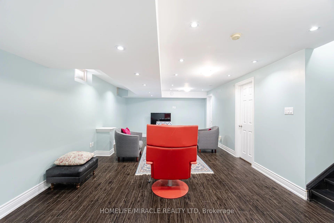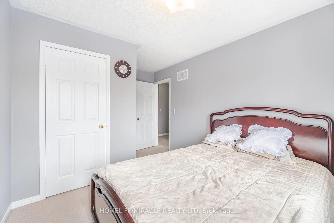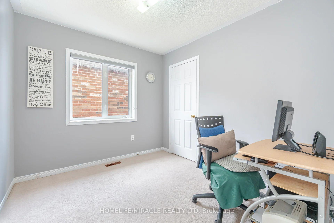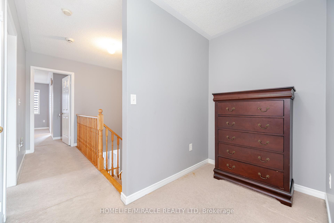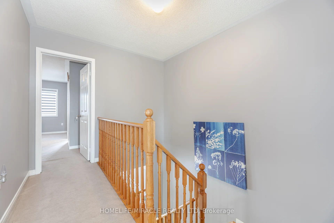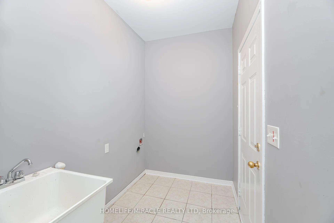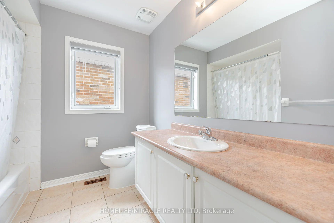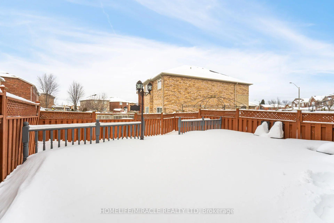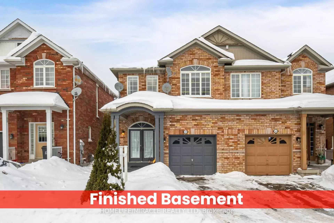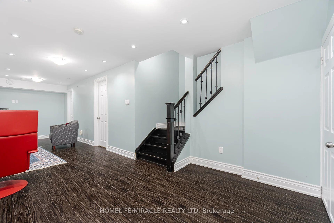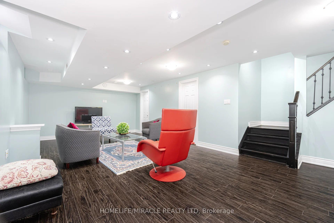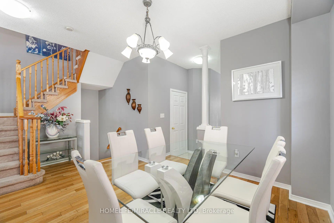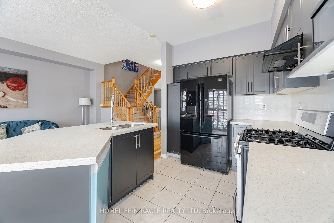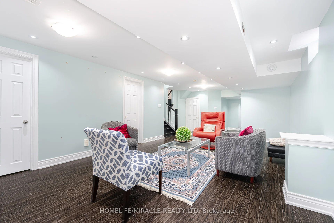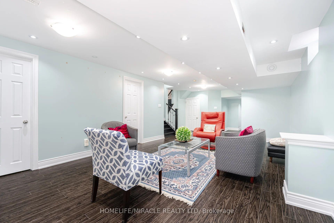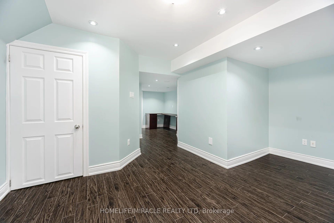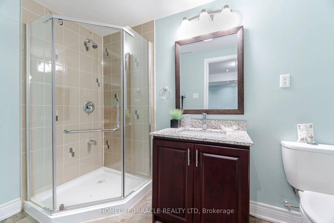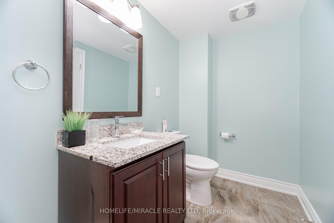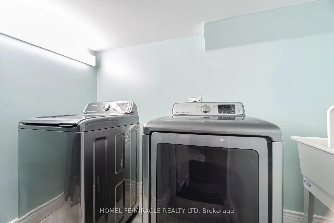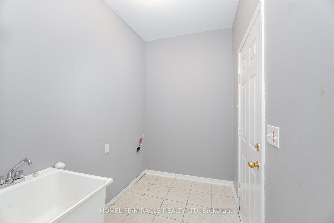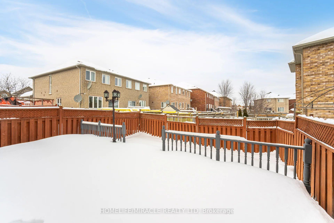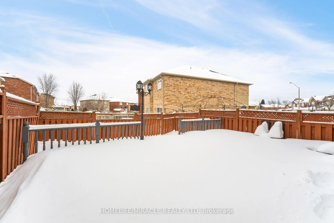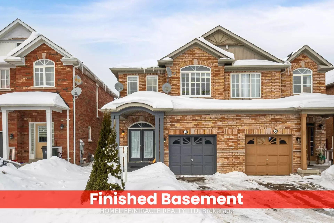$949,888
Available - For Sale
Listing ID: E11982564
Toronto, Ontario
| Presenting 58 Misty Hills Trail, Absolutely Stunning Largest Semi-Detached with 2700 sq ft of Living Space (Above Ground- 1830 Sq Ft + Bsmt 861 Sq Ft) in a Very Desirable Neighborhood, Large Porch entering the House with Double Door Entry to a beautiful Foyer, Leading to a Separate Dining Room can entertain a Large Family, leads to an open concept Family Room with Gas Fireplace, and Kitchen with Quartz C/T and Backsplash, 9ft Ceiling on the Main Floor. Breakfast over Looking to a Private Backyard With Professionally Finished Deck, To entertain Large Family Gathering during Summer. Second Level with 4 Bedroom and 2 Full Washroom, Master Bedroom with 5PC Ensuite and W/I Closet, Rest of the Three Bedrooms are very Bright with Natural Light and Excellent in Size. One of the Excellent Property for a Large Family. Beautifully Finished Basement with 3 PC Bathroom and a Storage Room. Excellent for In law Suits or for A Recreation Room. Open Concept Layout with Pot Lights and Laminate Floor. Front of the House is Ravine overlooking to Bush and Trees. Location of the House is Special Close to Good School, Shopping, Parks Ttc, and Highway. |
| Price | $949,888 |
| Taxes: | $4104.80 |
| Assessment: | $545000 |
| Assessment Year: | 2025 |
| DOM | 0 |
| Occupancy by: | Owner |
| Lot Size: | 23.92 x 104.00 (Feet) |
| Directions/Cross Streets: | Morning Side Ave and Old Finch Ave |
| Rooms: | 11 |
| Bedrooms: | 4 |
| Bedrooms +: | |
| Kitchens: | 1 |
| Family Room: | Y |
| Basement: | Finished |
| Approximatly Age: | 16-30 |
| Property Type: | Semi-Detached |
| Style: | 2-Storey |
| Exterior: | Brick |
| Garage Type: | Attached |
| (Parking/)Drive: | Private |
| Drive Parking Spaces: | 2 |
| Pool: | None |
| Approximatly Age: | 16-30 |
| Approximatly Square Footage: | 1500-2000 |
| Fireplace/Stove: | Y |
| Heat Source: | Gas |
| Heat Type: | Forced Air |
| Central Air Conditioning: | Central Air |
| Central Vac: | N |
| Laundry Level: | Main |
| Sewers: | Sewers |
| Water: | Municipal |
$
%
Years
This calculator is for demonstration purposes only. Always consult a professional
financial advisor before making personal financial decisions.
| Although the information displayed is believed to be accurate, no warranties or representations are made of any kind. |
| HOMELIFE/MIRACLE REALTY LTD |
|
|

RAJ SHARMA
Sales Representative
Dir:
905 598 8400
Bus:
905 598 8400
Fax:
905 458 1220
| Virtual Tour | Book Showing | Email a Friend |
Jump To:
At a Glance:
| Type: | Freehold - Semi-Detached |
| Area: | Toronto |
| Municipality: | Toronto |
| Neighbourhood: | Rouge E11 |
| Style: | 2-Storey |
| Lot Size: | 23.92 x 104.00(Feet) |
| Approximate Age: | 16-30 |
| Tax: | $4,104.8 |
| Beds: | 4 |
| Baths: | 4 |
| Fireplace: | Y |
| Pool: | None |
Payment Calculator:

