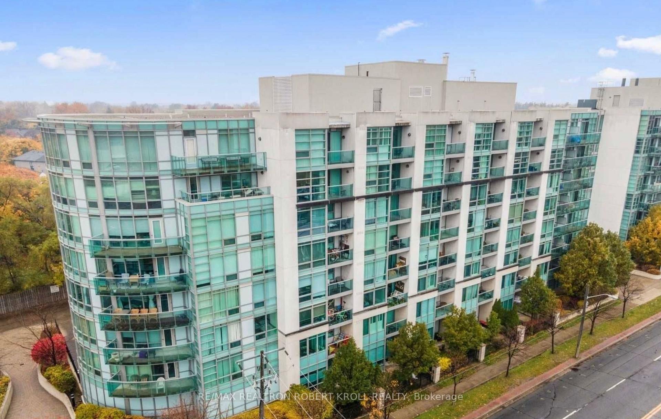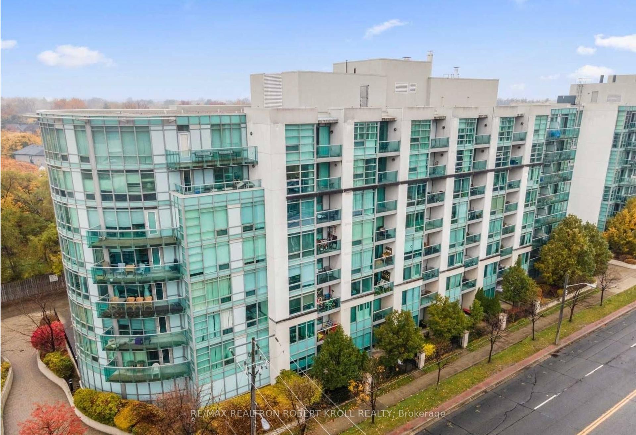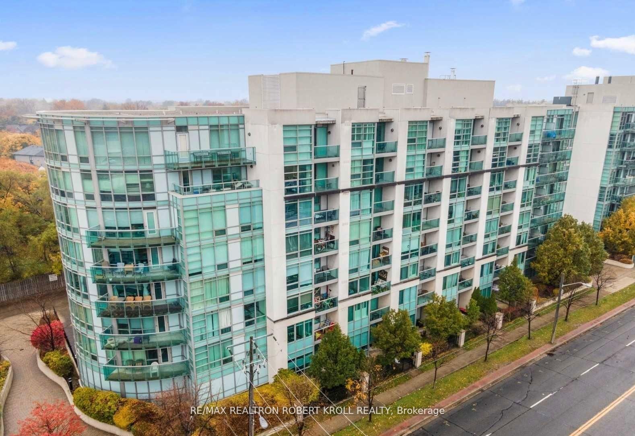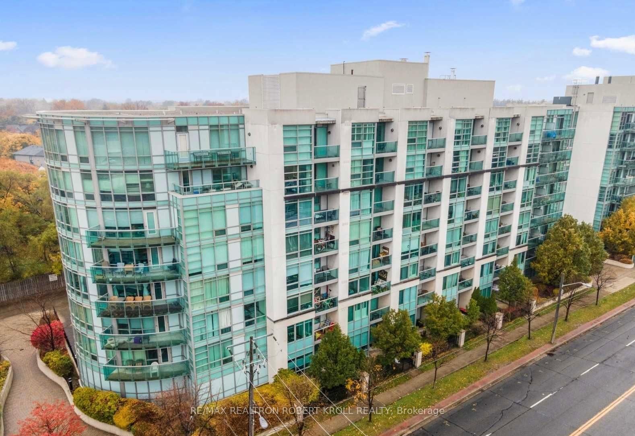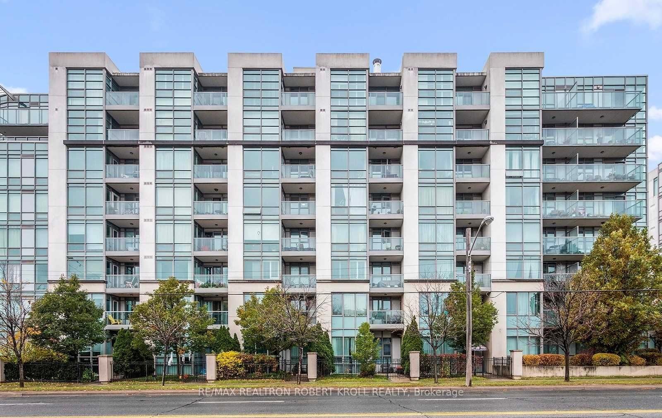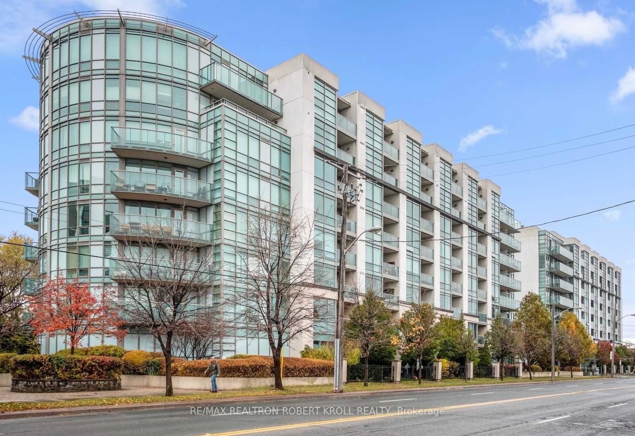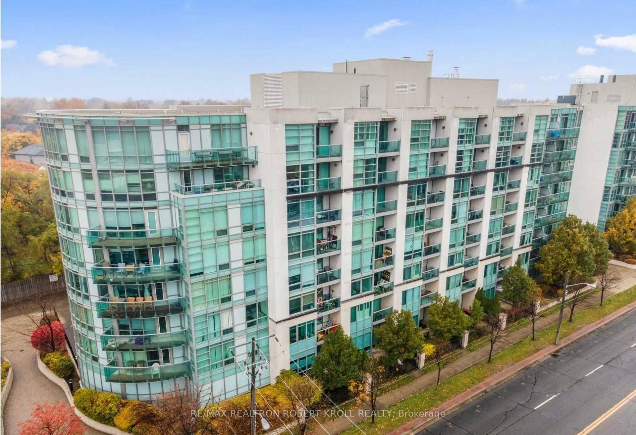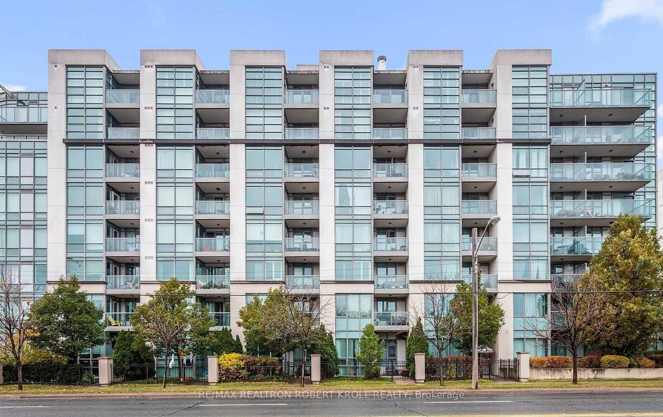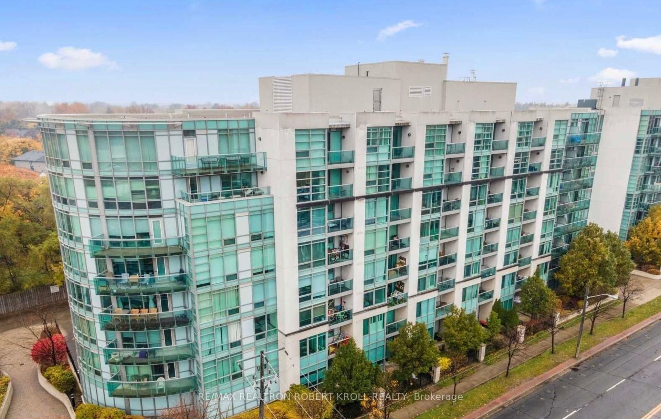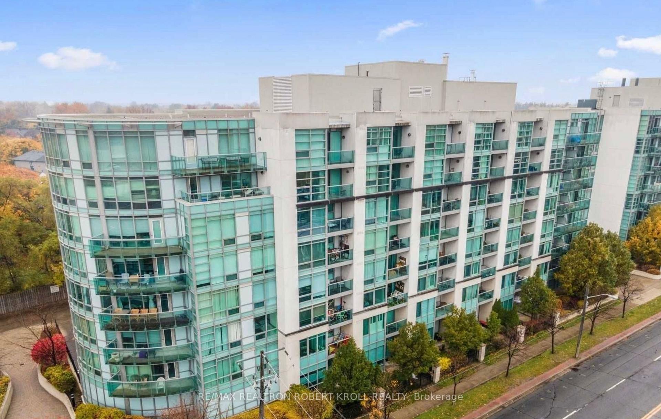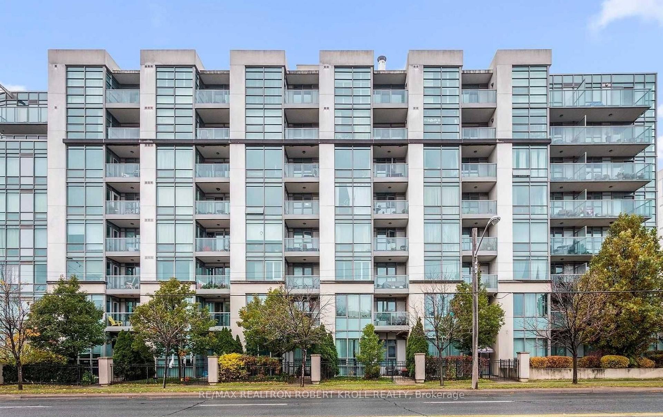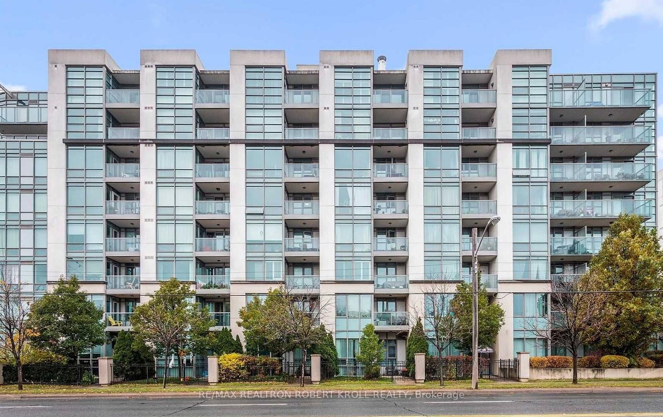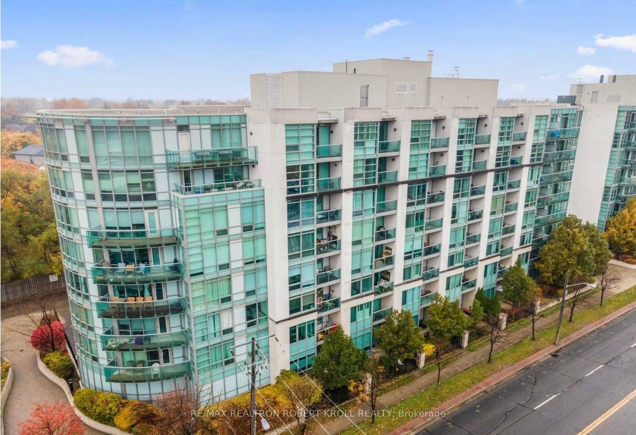$3,000
Available - For Rent
Listing ID: C11992212
Toronto, Ontario
| This Inviting 2-Bedroom, 2 Bathroom Suite Offers A Serene Escape With A Beautifully Sunlit, Open Living Area That Boasts Expansive West-Facing Views Of A Peaceful Residential Neighbourhood. The Kitchen, Designed For Both Style And Function, Is Outfitted With Full-Size Stainless Steel Appliances, Ample Counter Space, And Plenty Of Cabinetry, All Flowing Effortlessly Into The Living And Dining Areas. The Primary Suite Is A Luxurious Retreat With Additional Space, Plentiful Windows For Natural Light, A Large Walk-In Closet, And A 4-Piece Ensuite Bathroom. Step Out Onto The Oversized Patio For Ultimate Relaxation And Enjoy The Tranquil Surroundings. The Second Bedroom Provides Versatility For Guests, An Office, Or Additional Living Space.Located In A Welcoming Community Building Near Bathurst And Wilson, You'll Enjoy Convenient Access To TTC, 401, Shopping, Dining, And More. This Unique Unit Includes A Locker And Parking Space, Providing A Comfortable And Convenient Lifestyle In A Distinctive Setting. **EXTRAS** Amenities Include Concierge, Visitor Parking, Party Room, Security Guard, Sauna, Security System & Meeting Room. |
| Price | $3,000 |
| Province/State: | Ontario |
| Condo Corporation No | TSCC |
| Level | 06 |
| Unit No | 13 |
| Locker No | 101 |
| Directions/Cross Streets: | Bathurst And Wilson |
| Rooms: | 5 |
| Bedrooms: | 2 |
| Bedrooms +: | |
| Kitchens: | 1 |
| Family Room: | N |
| Basement: | None |
| Furnished: | N |
| Level/Floor | Room | Length(ft) | Width(ft) | Descriptions | |
| Room 1 | Main | Kitchen | 8.46 | 9.12 | Stainless Steel Appl, Granite Counter, Breakfast Bar |
| Room 2 | Main | Dining | 9.94 | 17.78 | Combined W/Living, Laminate |
| Room 3 | Main | Living | 9.94 | 17.78 | Combined W/Dining, Laminate, W/O To Patio |
| Room 4 | Main | Prim Bdrm | 11.15 | 13.97 | 4 Pc Ensuite, W/I Closet, Window Flr to Ceil |
| Room 5 | Main | 2nd Br | 8.5 | 10.43 | Closet, Window, Broadloom |
| Washroom Type | No. of Pieces | Level |
| Washroom Type 1 | 3 | Main |
| Washroom Type 2 | 4 | Main |
| Property Type: | Condo Apt |
| Style: | Apartment |
| Exterior: | Brick, Concrete |
| Garage Type: | Underground |
| Garage(/Parking)Space: | 1.00 |
| Drive Parking Spaces: | 1 |
| Park #1 | |
| Parking Spot: | 174 |
| Parking Type: | Owned |
| Legal Description: | P2 |
| Exposure: | W |
| Balcony: | Open |
| Locker: | Owned |
| Pet Permited: | Restrict |
| Approximatly Square Footage: | 800-899 |
| Building Amenities: | Concierge, Games Room, Gym, Party/Meeting Room |
| Property Features: | Place Of Wor, Public Transit, School |
| CAC Included: | Y |
| Water Included: | Y |
| Common Elements Included: | Y |
| Heat Included: | Y |
| Parking Included: | Y |
| Building Insurance Included: | Y |
| Fireplace/Stove: | N |
| Heat Source: | Gas |
| Heat Type: | Forced Air |
| Central Air Conditioning: | Central Air |
| Central Vac: | N |
| Laundry Level: | Main |
| Ensuite Laundry: | Y |
| Although the information displayed is believed to be accurate, no warranties or representations are made of any kind. |
| RE/MAX REALTRON ROBERT KROLL REALTY |
|
|

RAJ SHARMA
Sales Representative
Dir:
905 598 8400
Bus:
905 598 8400
Fax:
905 458 1220
| Book Showing | Email a Friend |
Jump To:
At a Glance:
| Type: | Condo - Condo Apt |
| Area: | Toronto |
| Municipality: | Toronto |
| Neighbourhood: | Clanton Park |
| Style: | Apartment |
| Beds: | 2 |
| Baths: | 2 |
| Garage: | 1 |
| Fireplace: | N |

