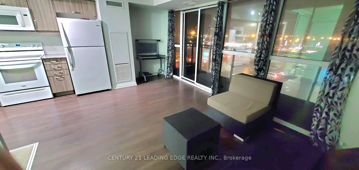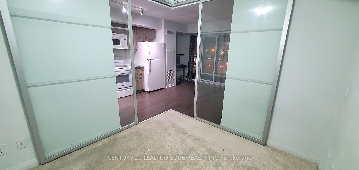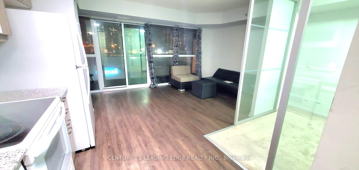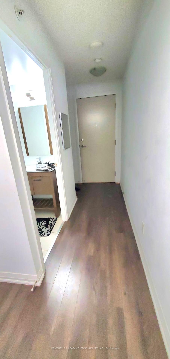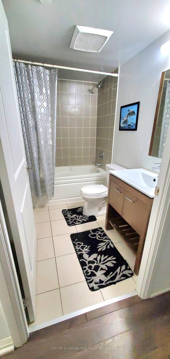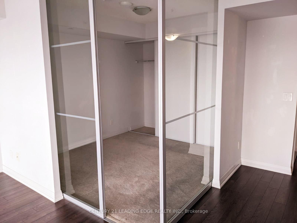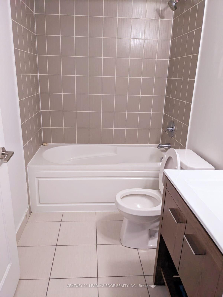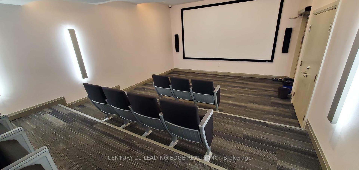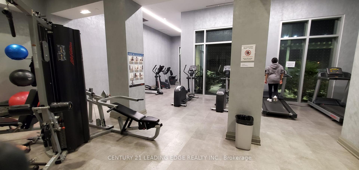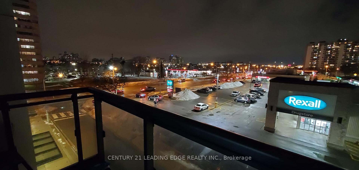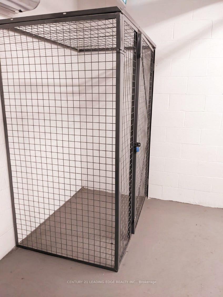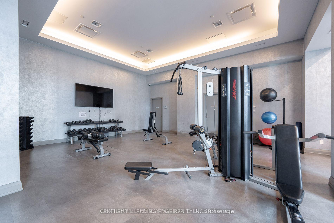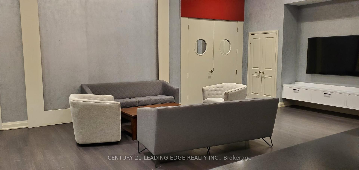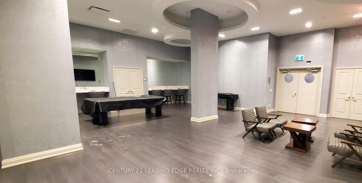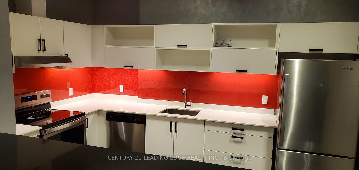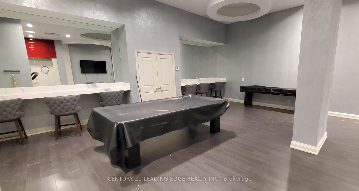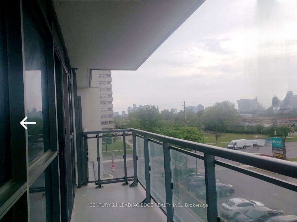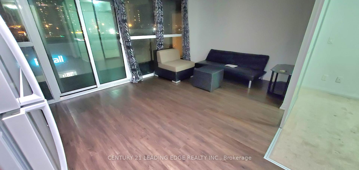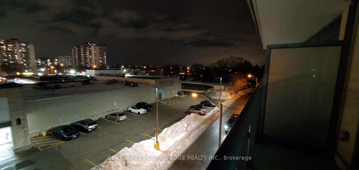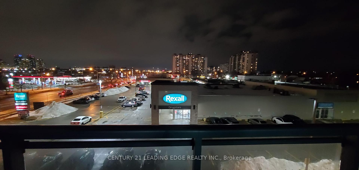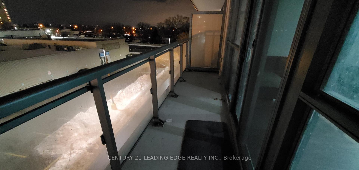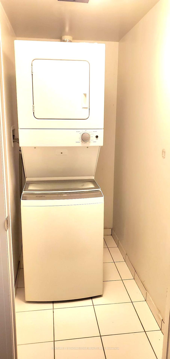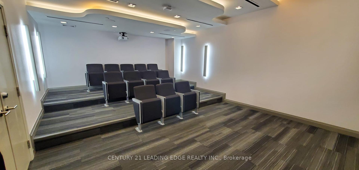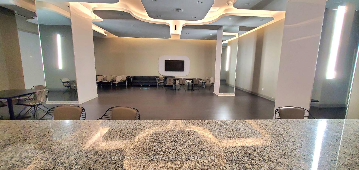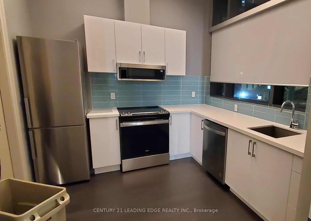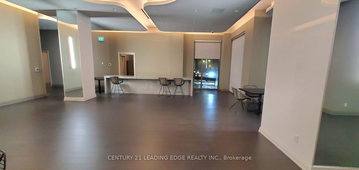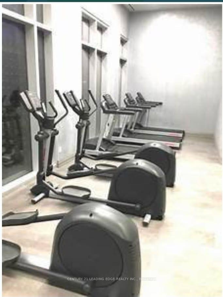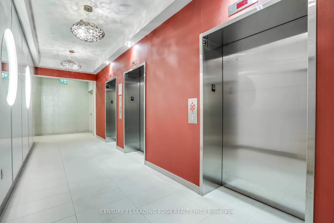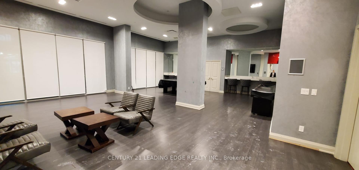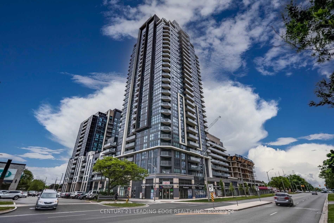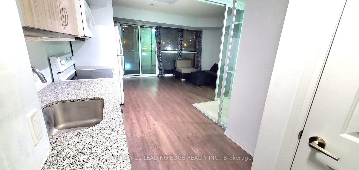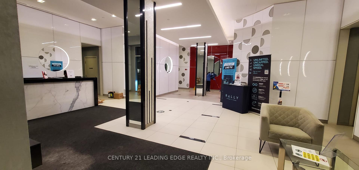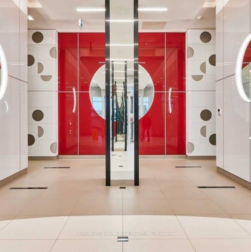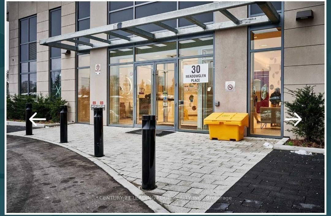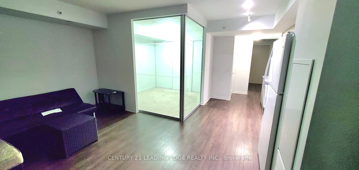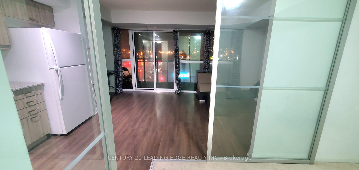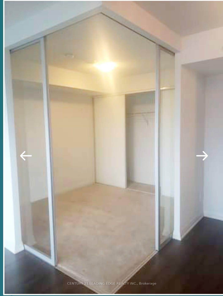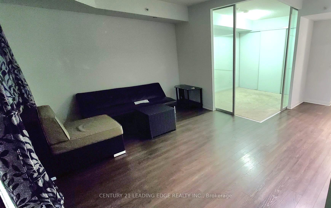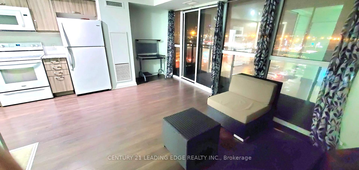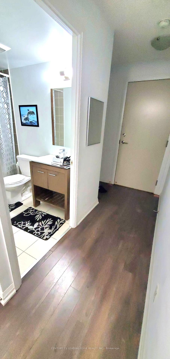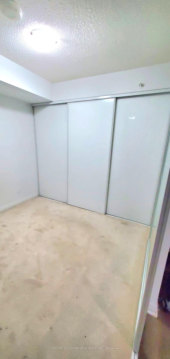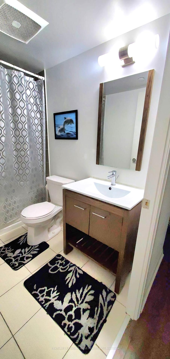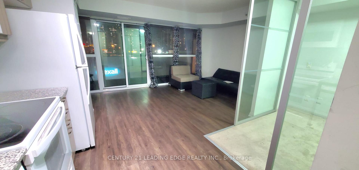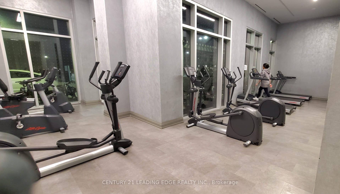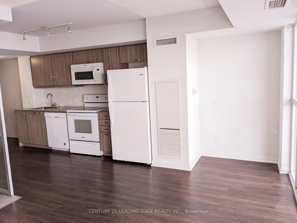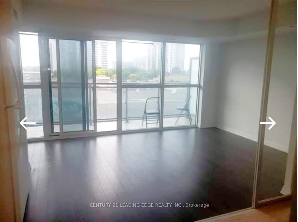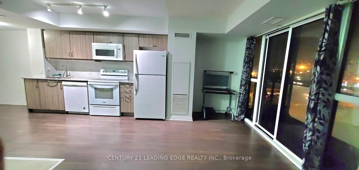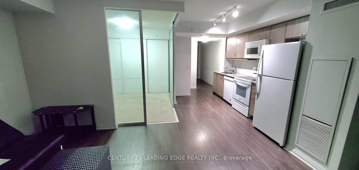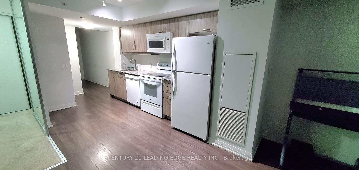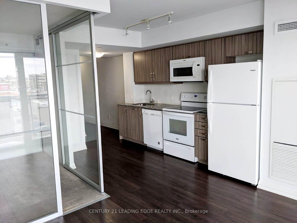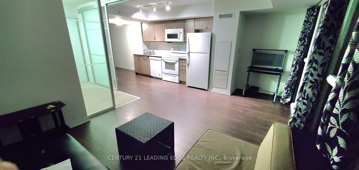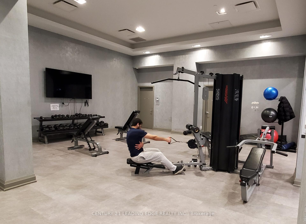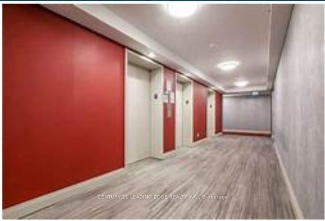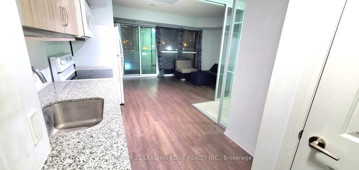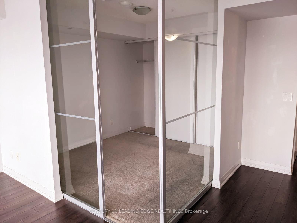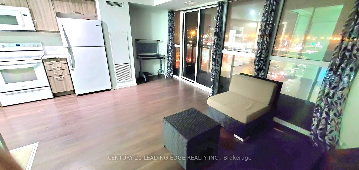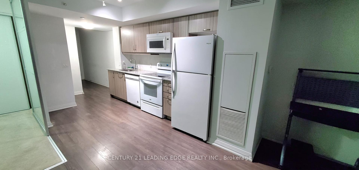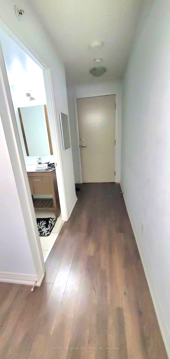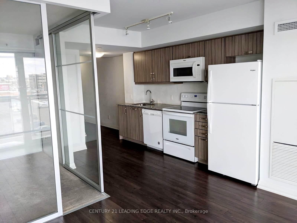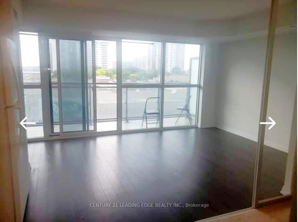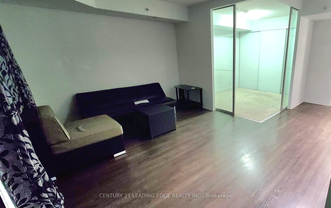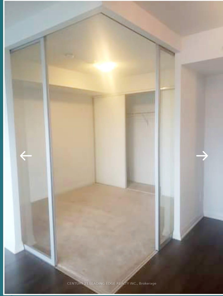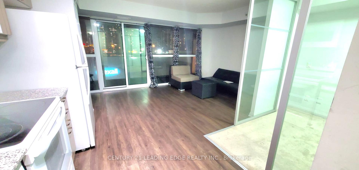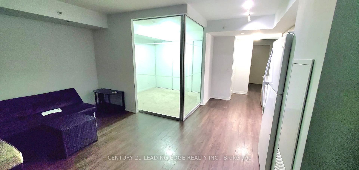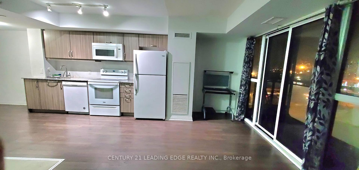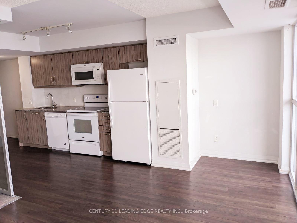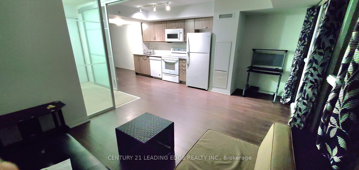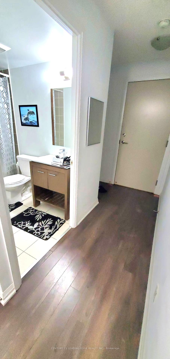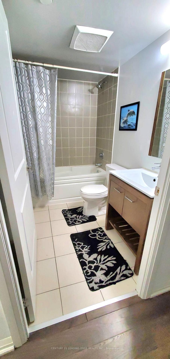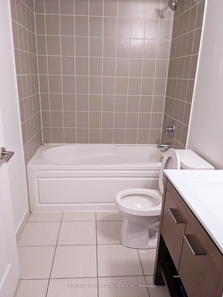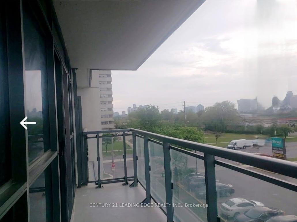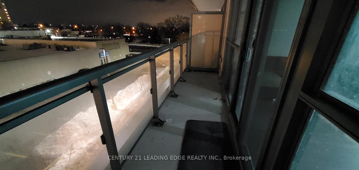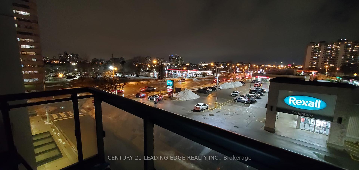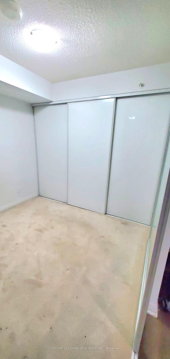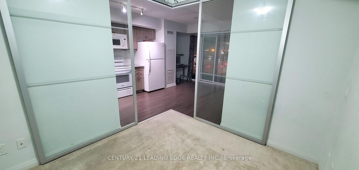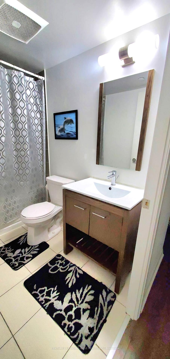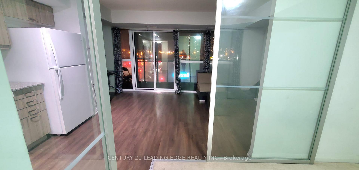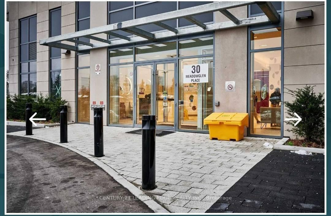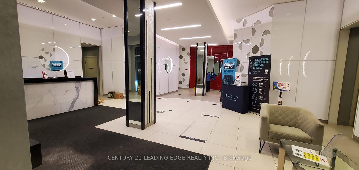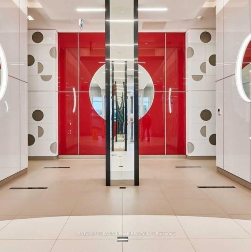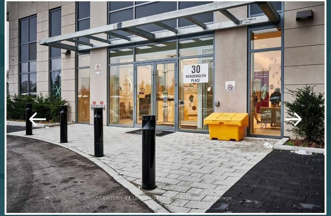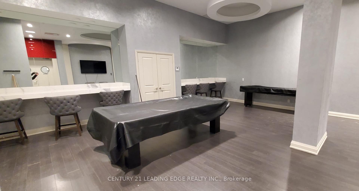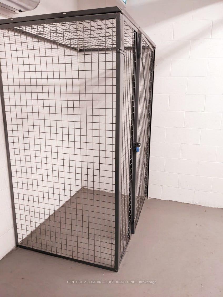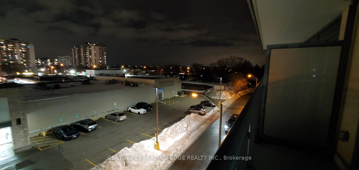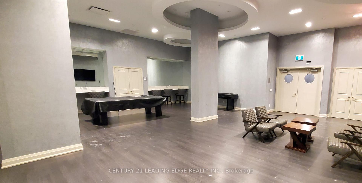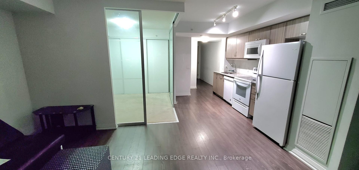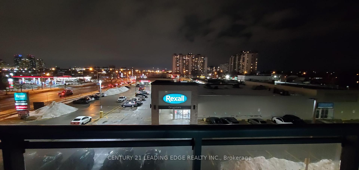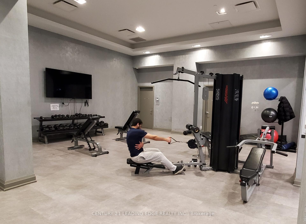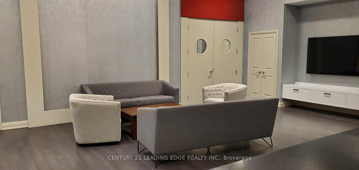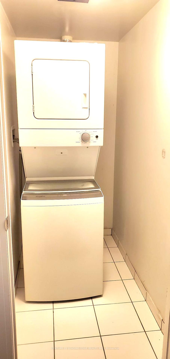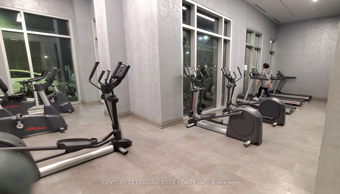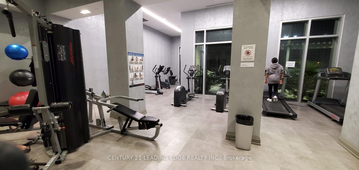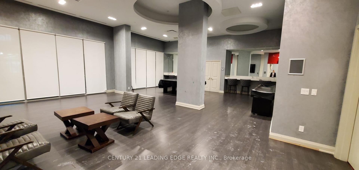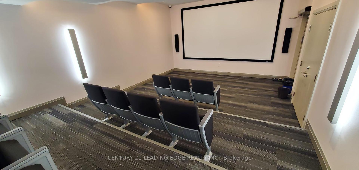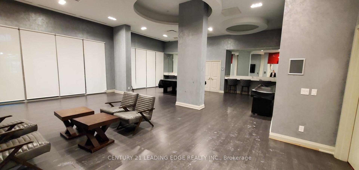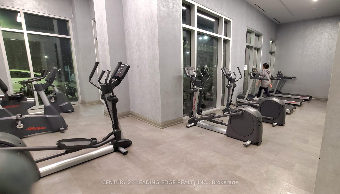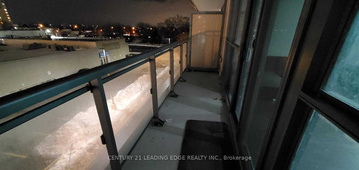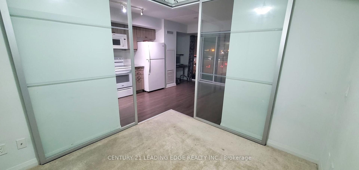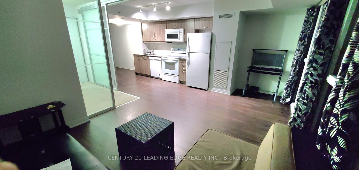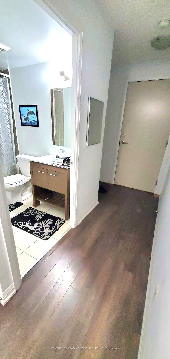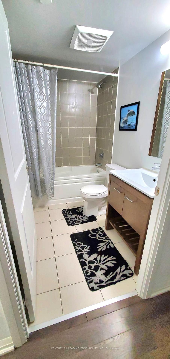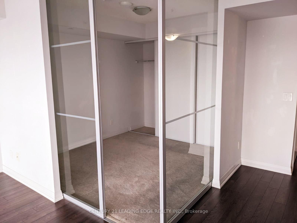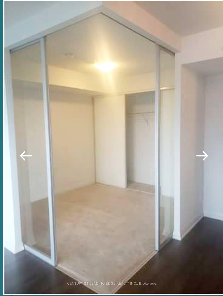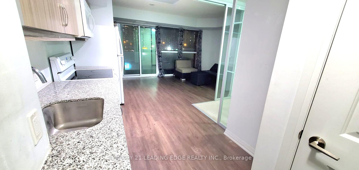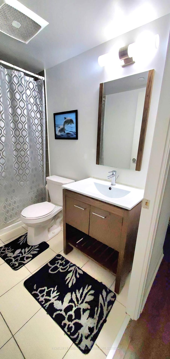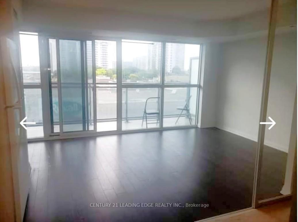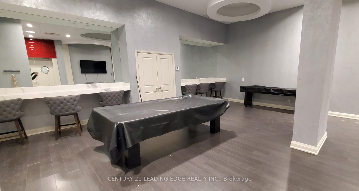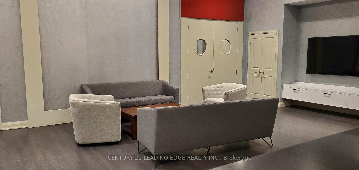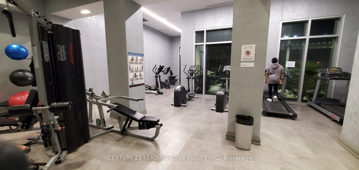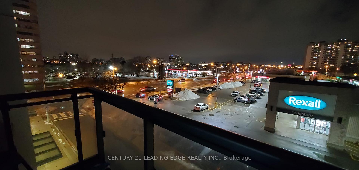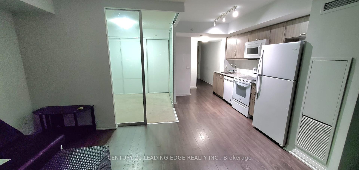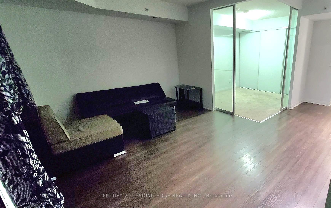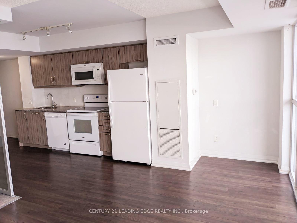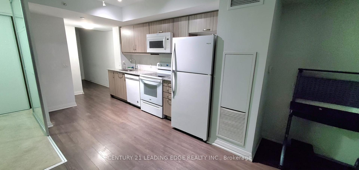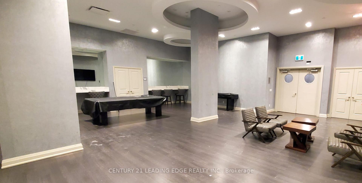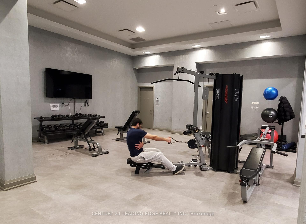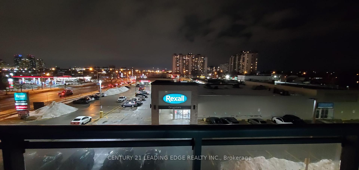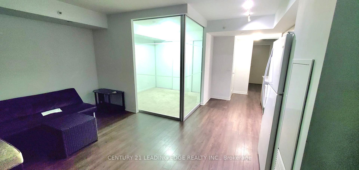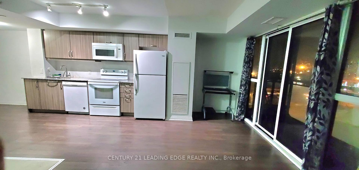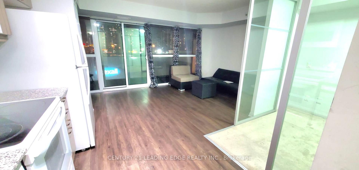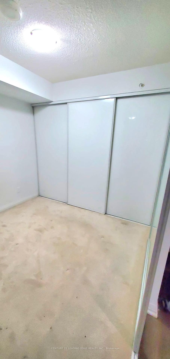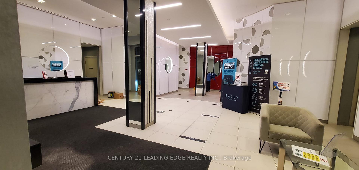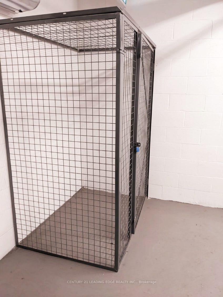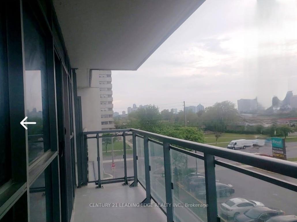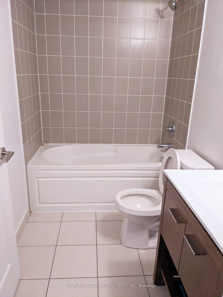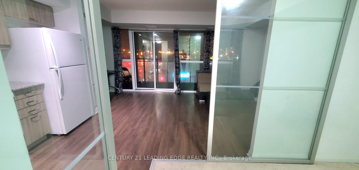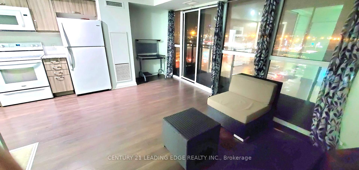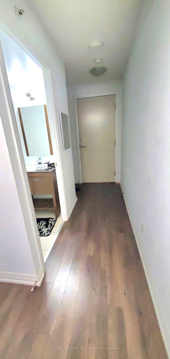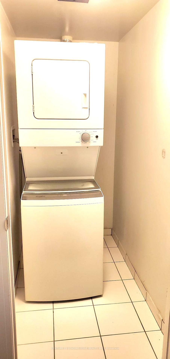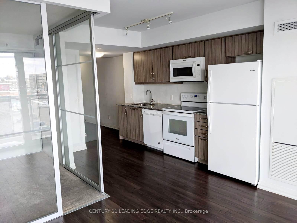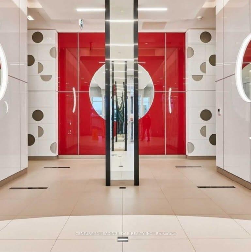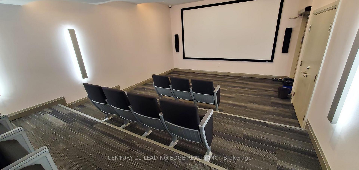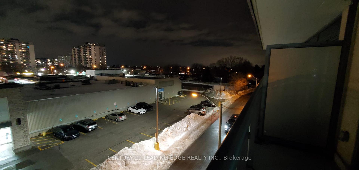$2,150
Available - For Rent
Listing ID: E12014298
Toronto, Ontario
| Beautiful, Modern Sun Filled Open Concept Condo. 1 Bedroom, 1 Bath, Condo Unit with Living and Dining Combined. Comes with a Locker. The Kitchen Boasts Granite Counter Tops, a Built in Microwave Range and Ample Storage. The combined Living and Dining have Floor to Ceiling Windows and a Walk Out to the Large Balcony where You will Enjoy a Clear Unobstructed View. The Bedroom is Complete with an Oversized Large Wall to Wall closet. Enjoy Additional Outdoor Living Space with the Huge North facing Balcony that is approximately 17" x 4'. The layout has a Small Nook area that is Perfect for a Work from Home Space. Ensuite Laundry. Perfect for Single, Professional or Couple. Condo Amenities Include 24/7 Concierge, Gym, Theater Room, Various Party / Meeting Rooms, Billiard Rooms, Outdoor Pool, BBQ Area and Children's Playground. Ideal Central and Convenient Location in the Markham & Ellesmere Area. Close proximity to U of T and Centennial College. Just steps to Public Transit and Shopping. Quick 2 minutes to the 401. Just minutes to Scarborough Town Center. Close to Libraries, Parks and all Amenities. No Smoking |
| Price | $2,150 |
| Province/State: | Ontario |
| Condo Corporation No | TSCC |
| Level | 3 |
| Unit No | 16 |
| Locker No | 214 |
| Directions/Cross Streets: | MARKHAM RD. & ELLESMERE RD. |
| Rooms: | 4 |
| Bedrooms: | 1 |
| Bedrooms +: | |
| Kitchens: | 1 |
| Family Room: | N |
| Basement: | None |
| Furnished: | N |
| Level/Floor | Room | Length(ft) | Width(ft) | Descriptions | |
| Room 1 | Flat | Living | 16.4 | 10.5 | Combined W/Dining, Laminate, W/O To Balcony |
| Room 2 | Flat | Dining | 16.4 | 10.5 | Combined W/Living, Laminate, W/O To Balcony |
| Room 3 | Flat | Kitchen | 10 | 7.35 | Granite Counter, Laminate, O/Looks Living |
| Room 4 | Flat | Br | 9.09 | 8.82 | Pocket Doors, Broadloom, W/W Closet |
| Room 5 | Flat | Other | 16.99 | 3.67 | North View |
| Washroom Type | No. of Pieces | Level |
| Washroom Type 1 | 4 | Flat |
| Property Type: | Comm Element Condo |
| Style: | Apartment |
| Exterior: | Concrete |
| Garage Type: | Underground |
| Garage(/Parking)Space: | 0.00 |
| Drive Parking Spaces: | 0 |
| Park #1 | |
| Parking Type: | None |
| Exposure: | N |
| Balcony: | Open |
| Locker: | Owned |
| Pet Permited: | Restrict |
| Approximatly Square Footage: | 500-599 |
| Building Amenities: | Concierge, Gym, Outdoor Pool, Party/Meeting Room, Recreation Room, Visitor Parking |
| Property Features: | Clear View, Hospital, Library, Park, Public Transit, Rec Centre |
| Water Included: | Y |
| Common Elements Included: | Y |
| Heat Included: | Y |
| Building Insurance Included: | Y |
| Fireplace/Stove: | N |
| Heat Source: | Gas |
| Heat Type: | Forced Air |
| Central Air Conditioning: | Central Air |
| Central Vac: | N |
| Ensuite Laundry: | Y |
| Although the information displayed is believed to be accurate, no warranties or representations are made of any kind. |
| CENTURY 21 LEADING EDGE REALTY INC. |
|
|

RAJ SHARMA
Sales Representative
Dir:
905 598 8400
Bus:
905 598 8400
Fax:
905 458 1220
| Book Showing | Email a Friend |
Jump To:
At a Glance:
| Type: | Condo - Comm Element Condo |
| Area: | Toronto |
| Municipality: | Toronto |
| Neighbourhood: | Woburn |
| Style: | Apartment |
| Beds: | 1 |
| Baths: | 1 |
| Fireplace: | N |

