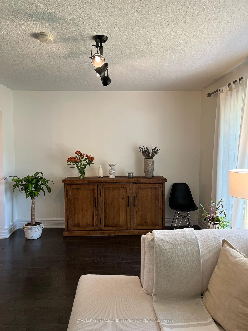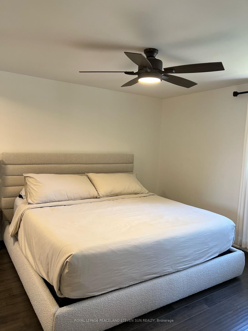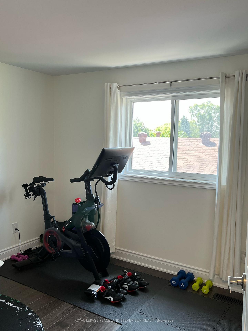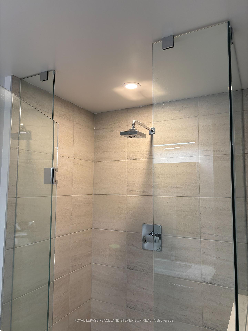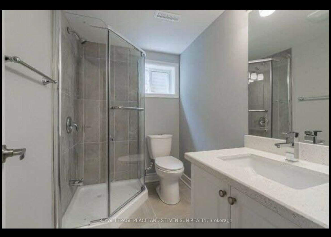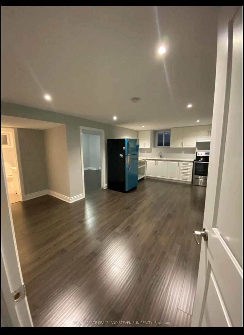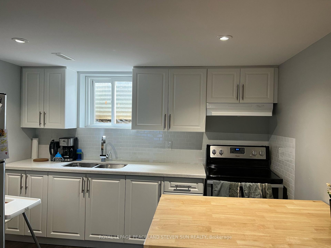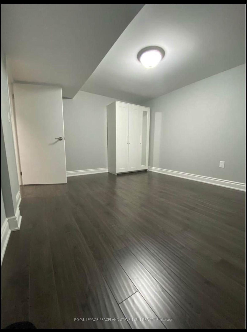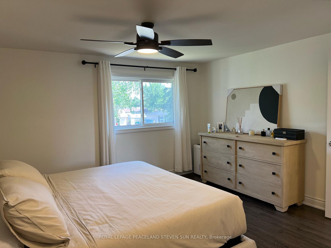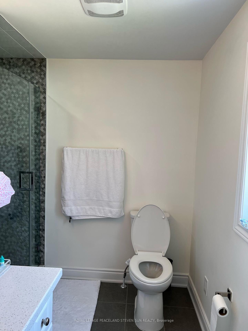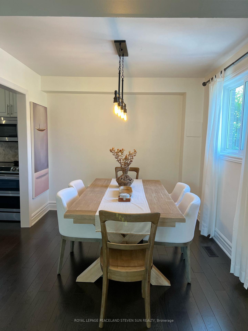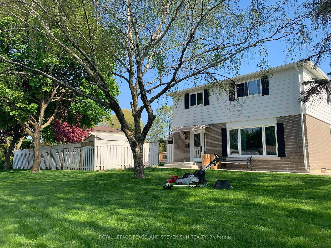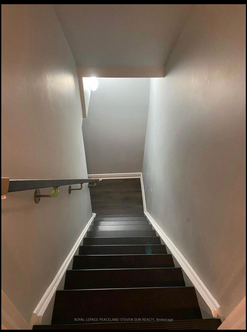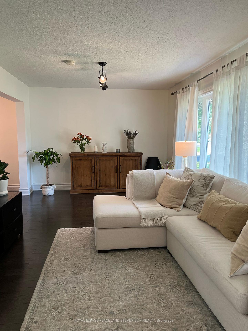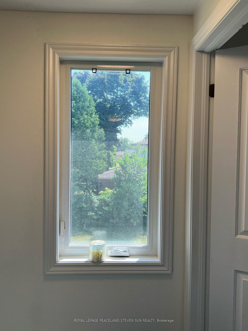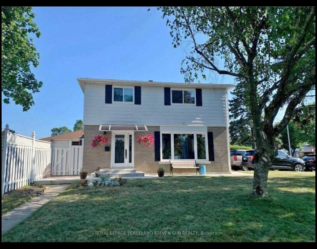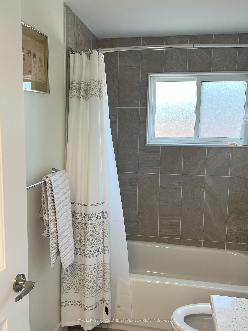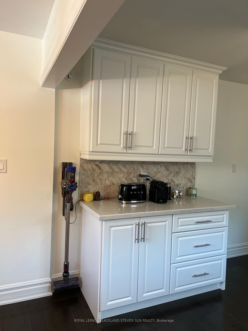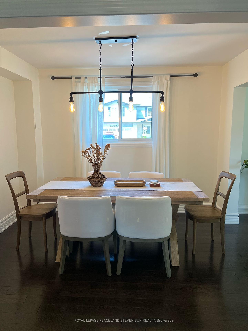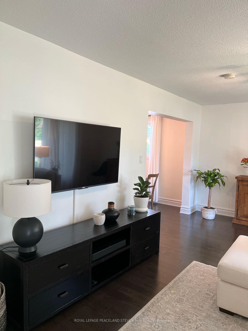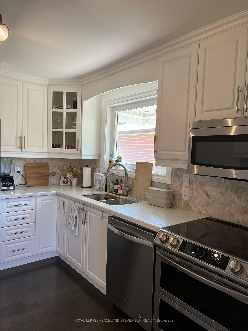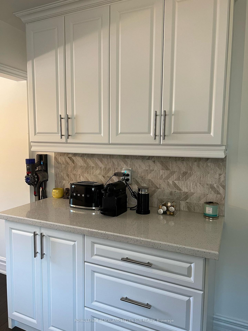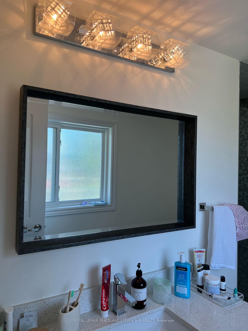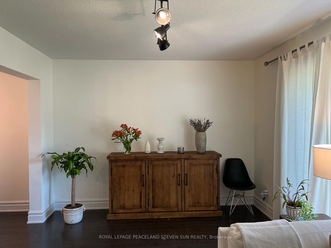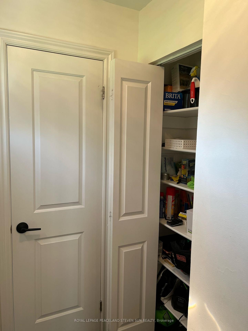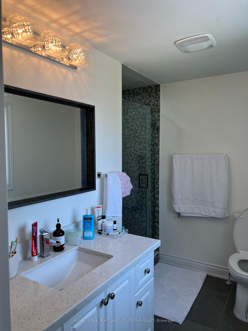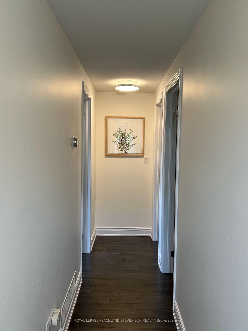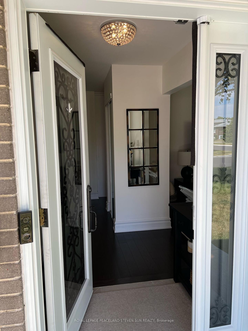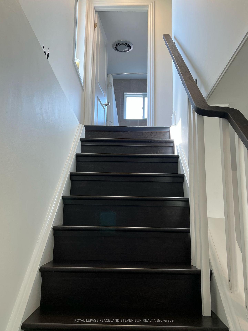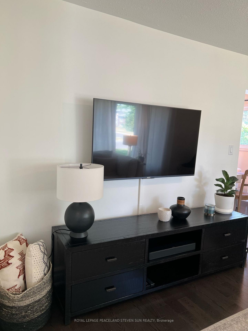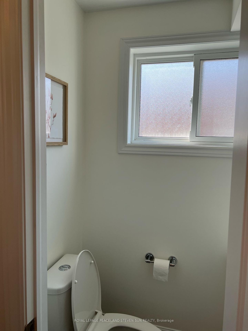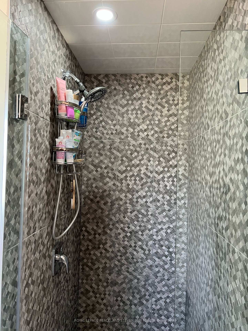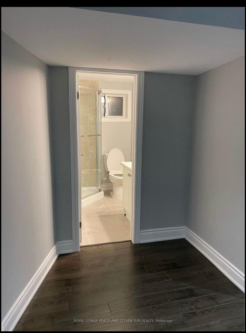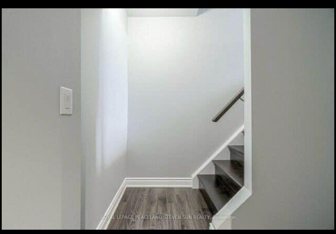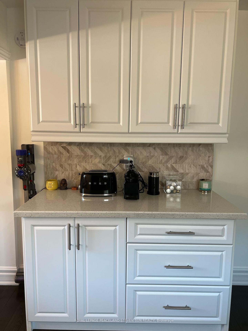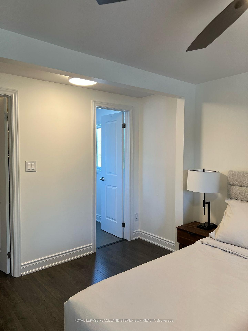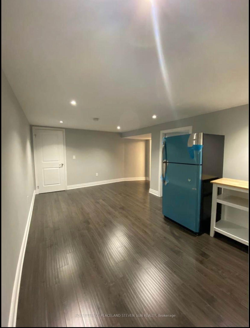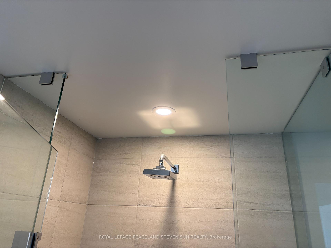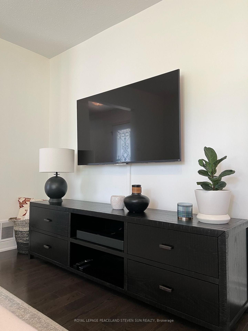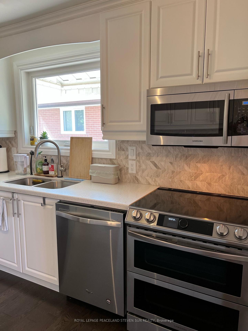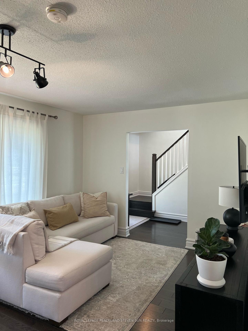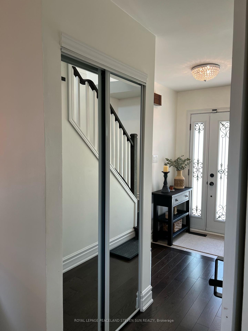$1,099,000
Available - For Sale
Listing ID: W12006237
Brampton, Peel
| Ext&Int Fully Renovated 2-Storey 3+1 Bedrooms 3.5 Baths Detached House On Quiet Court In Prime Brampton Location. Private Corner Lot with Pool Size Back Yard. Bright Open-Concept Layout? Basement/In-law Apt W/Mutual Laundry Room. Extra-Wide Double Driveway can be 7 Cars Parking. Hardwood Floor Throughout. Two Separate Kitchens with Stainless Steel Appliances And Quartz Counters, Making it Ideal For Rental Income Or Large Families. Glass Shower Decor Tile. Separate Door To Basement. Open Concept Living, Dining & Kitchen. Smooth Ceilings. Pot lights, Large Windows And 4Pc Bath Glass Shower. Close to Bramalea GO, Schools, Parks, Shopping & Transit. |
| Price | $1,099,000 |
| Taxes: | $4969.76 |
| Occupancy: | Tenant |
| Directions/Cross Streets: | Queen St E And Torbram Rd. |
| Rooms: | 6 |
| Rooms +: | 3 |
| Bedrooms: | 3 |
| Bedrooms +: | 1 |
| Family Room: | F |
| Basement: | Apartment, Finished |
| Level/Floor | Room | Length(ft) | Width(ft) | Descriptions | |
| Room 1 | Main | Great Roo | 16.73 | 10.82 | Hardwood Floor, Bay Window, Renovated |
| Room 2 | Main | Dining Ro | 10.82 | 9.18 | Hardwood Floor, Open Concept, Renovated |
| Room 3 | Main | Kitchen | 10.82 | 10.82 | Hardwood Floor, Stainless Steel Appl, Quartz Counter |
| Room 4 | Second | Primary B | 21.98 | 21.65 | Laminate, 4 Pc Ensuite, Walk-In Closet(s) |
| Room 5 | Second | Bedroom 2 | 11.81 | 10.82 | Laminate, Closet, Window |
| Room 6 | Second | Bedroom 3 | 10.82 | 9.84 | Laminate, Closet, Window |
| Room 7 | Basement | Living Ro | 16.4 | 11.15 | Laminate, Open Concept, Combined w/Kitchen |
| Room 8 | Basement | Kitchen | 16.4 | 11.15 | Laminate, Stainless Steel Appl, Quartz Counter |
| Room 9 | Basement | Bedroom 4 | 11.81 | 11.81 | Laminate, 4 Pc Bath, Window |
| Washroom Type | No. of Pieces | Level |
| Washroom Type 1 | 2 | Main |
| Washroom Type 2 | 4 | Second |
| Washroom Type 3 | 4 | Basement |
| Washroom Type 4 | 0 | |
| Washroom Type 5 | 0 |
| Total Area: | 0.00 |
| Property Type: | Detached |
| Style: | 2-Storey |
| Exterior: | Aluminum Siding, Brick |
| Garage Type: | None |
| (Parking/)Drive: | Private Do |
| Drive Parking Spaces: | 7 |
| Park #1 | |
| Parking Type: | Private Do |
| Park #2 | |
| Parking Type: | Private Do |
| Pool: | None |
| CAC Included: | N |
| Water Included: | N |
| Cabel TV Included: | N |
| Common Elements Included: | N |
| Heat Included: | N |
| Parking Included: | N |
| Condo Tax Included: | N |
| Building Insurance Included: | N |
| Fireplace/Stove: | N |
| Heat Type: | Forced Air |
| Central Air Conditioning: | Central Air |
| Central Vac: | N |
| Laundry Level: | Syste |
| Ensuite Laundry: | F |
| Sewers: | Sewer |
| Utilities-Hydro: | Y |
$
%
Years
This calculator is for demonstration purposes only. Always consult a professional
financial advisor before making personal financial decisions.
| Although the information displayed is believed to be accurate, no warranties or representations are made of any kind. |
| ROYAL LEPAGE PEACELAND STEVEN SUN REALTY |
|
|

RAJ SHARMA
Sales Representative
Dir:
905 598 8400
Bus:
905 598 8400
Fax:
905 458 1220
| Book Showing | Email a Friend |
Jump To:
At a Glance:
| Type: | Freehold - Detached |
| Area: | Peel |
| Municipality: | Brampton |
| Neighbourhood: | Southgate |
| Style: | 2-Storey |
| Tax: | $4,969.76 |
| Beds: | 3+1 |
| Baths: | 4 |
| Fireplace: | N |
| Pool: | None |
Payment Calculator:

