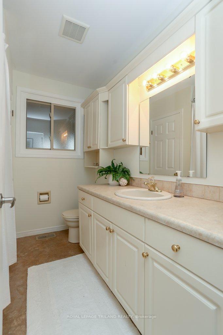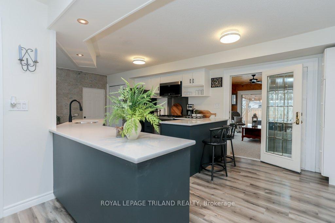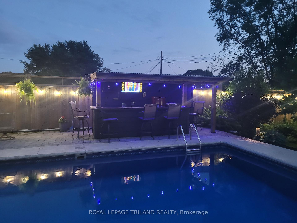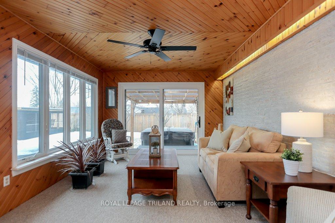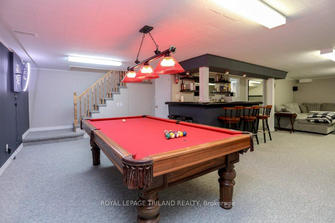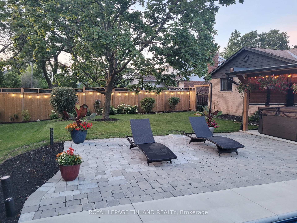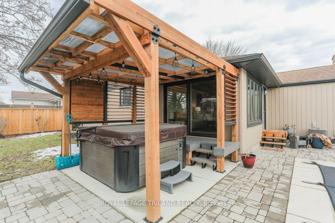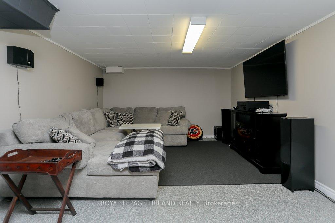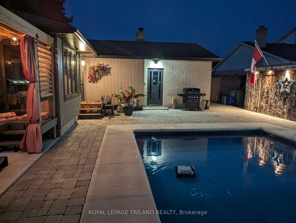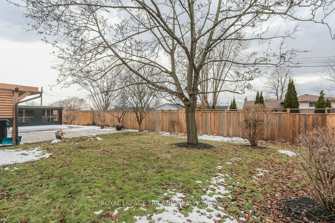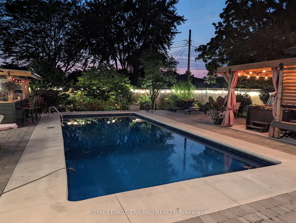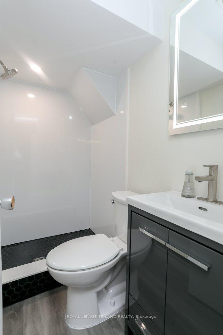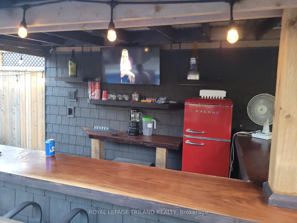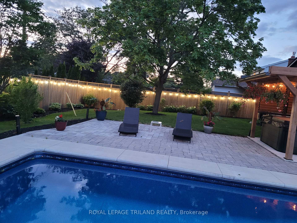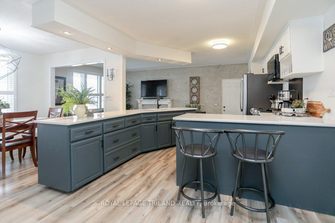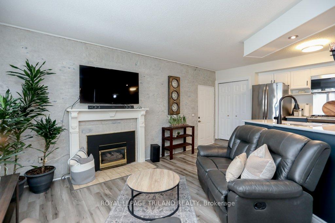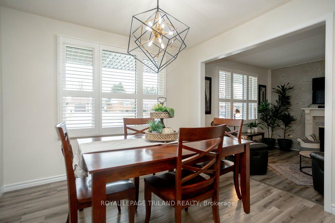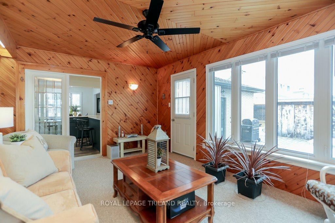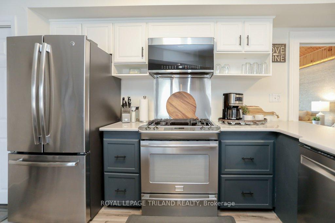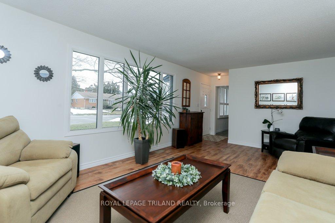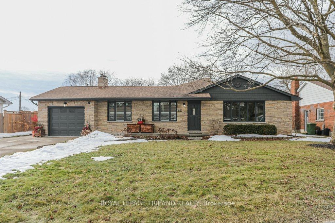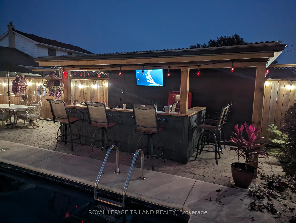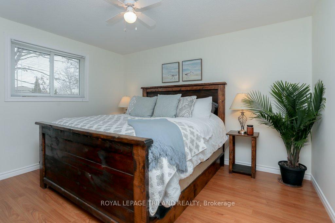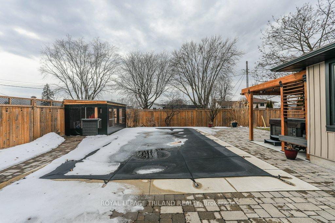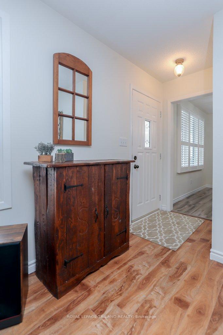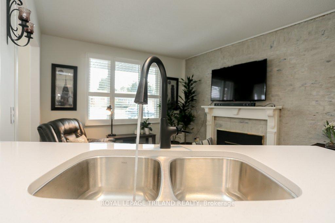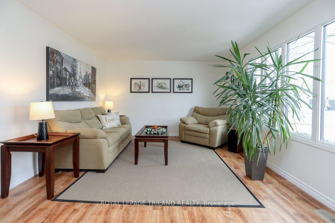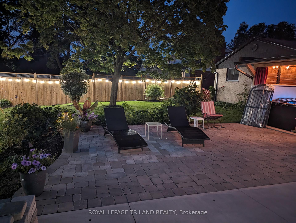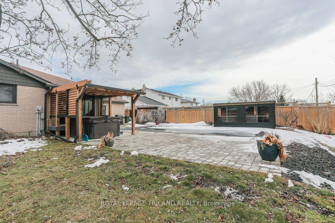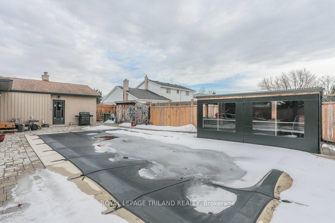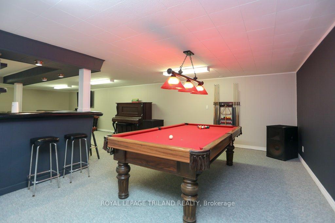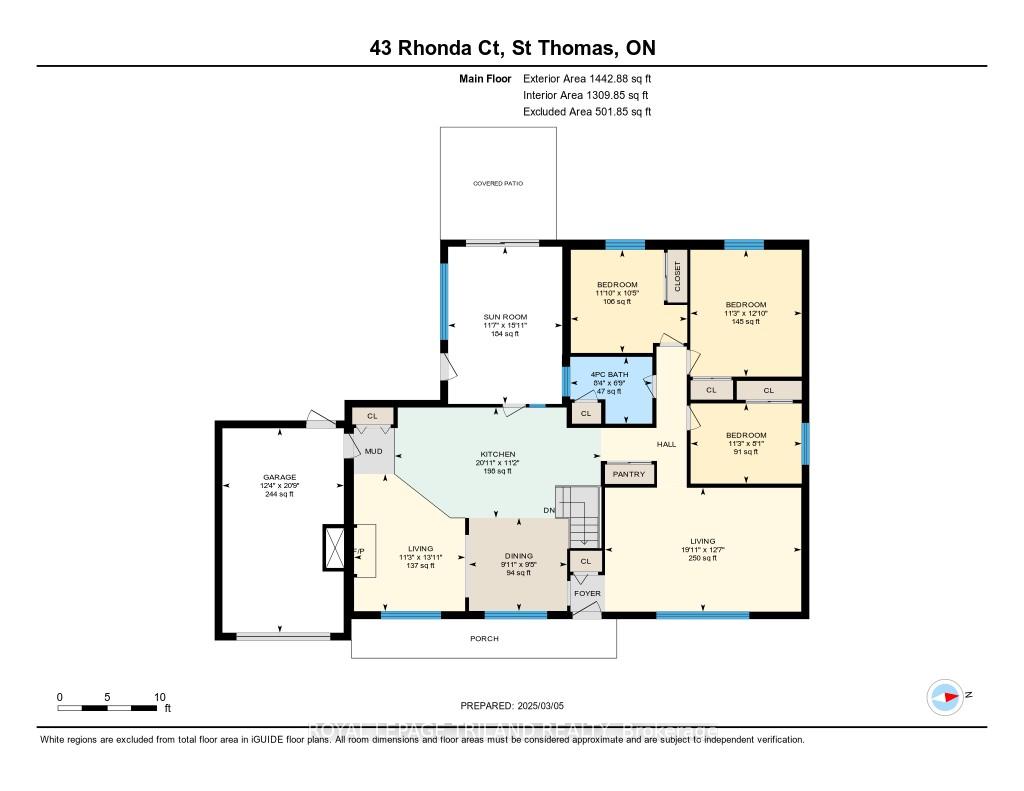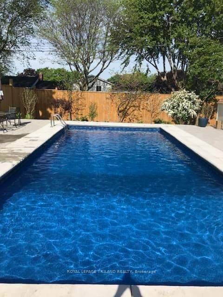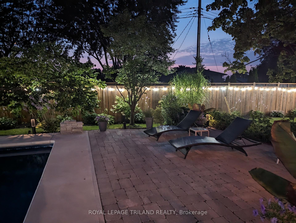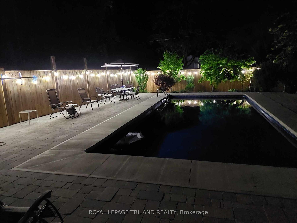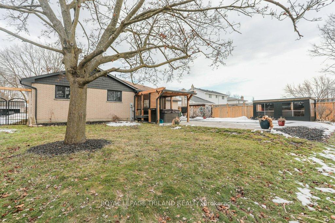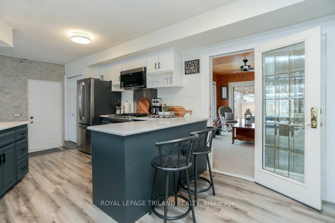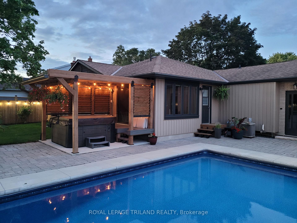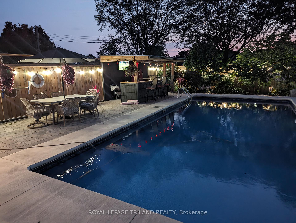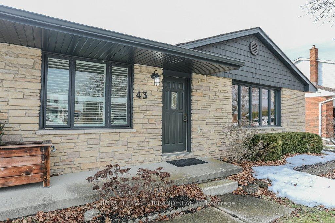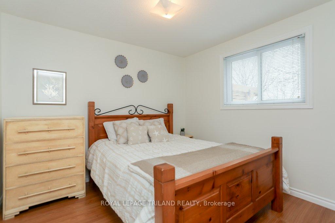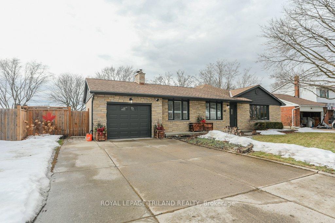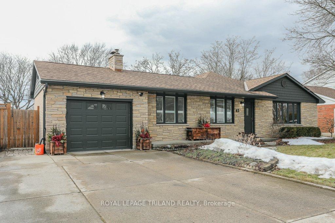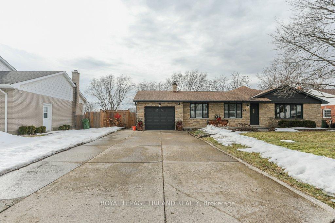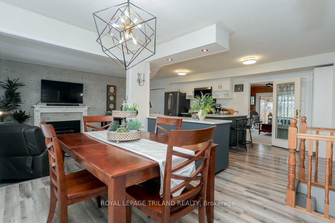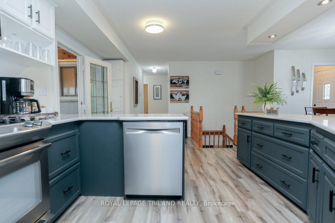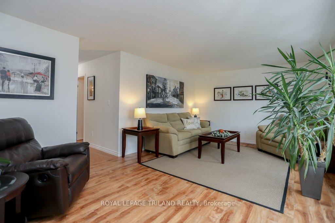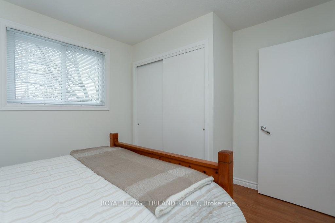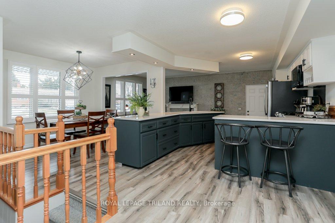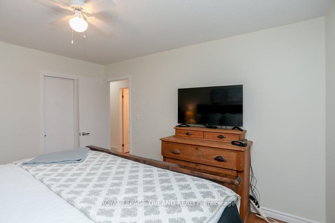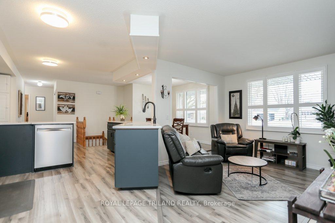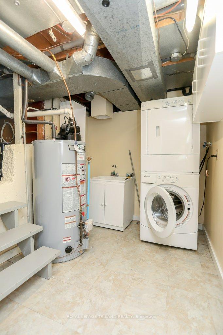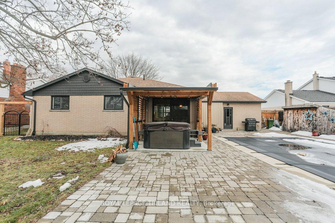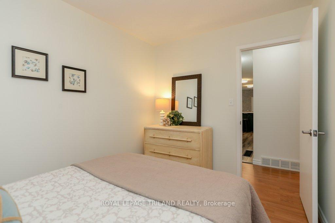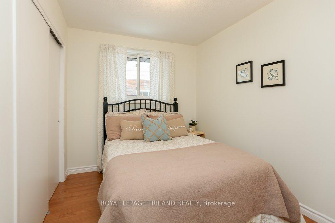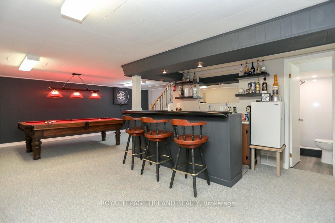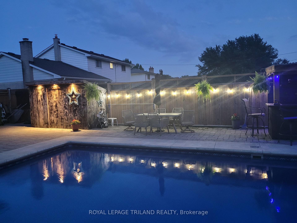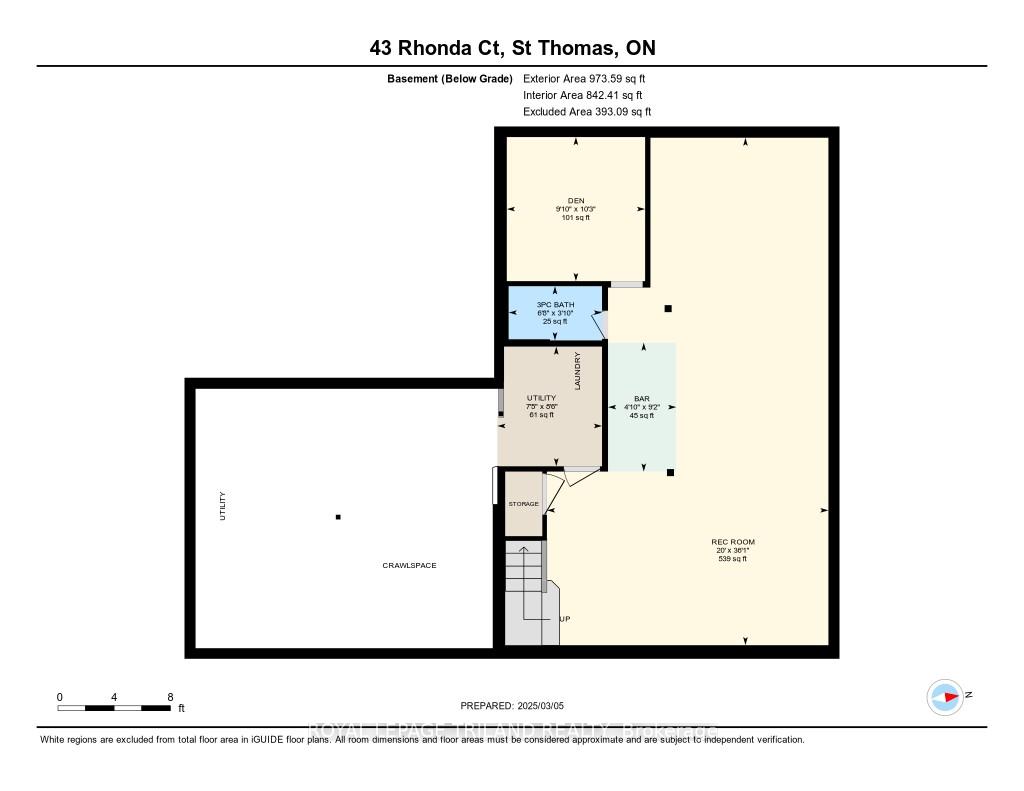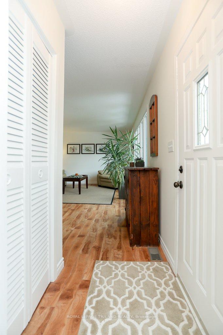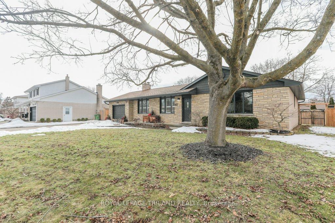$659,900
Available - For Sale
Listing ID: X12001909
St. Thomas, Elgin
| Southside Ranch - Elegant Living on a Cul-de-Sac Nestled on a peaceful cul-de-sac in the desirable Southside neighborhood, this stunning ranch-style home offers the perfect blend of comfort, elegance, and entertainment possibilities. Main Floor: The welcoming open-concept layout seamlessly connects the kitchen, dining, and den, also a separate living room, creating an ideal space for both everyday living and entertaining. The living room features a beautiful gas fireplace, providing warmth and ambiance for cozy evenings. Three well-appointed bedrooms on the main level ensure convenient single-level living, complemented by a stylish four-piece bathroom with modern fixtures. Outdoor Paradise Step through the patio doors of the versatile three-season sunroom to discover your private backyard retreat. The expansive 16' 35' concrete inground saltwater pool forms the centerpiece of this outdoor oasis, complete with a sophisticated poolside bar for the ultimate summer entertaining experience. After a refreshing swim, unwind in the inviting hot tub, perfectly positioned for year-round relaxation. Lower Level: The partially finished basement extends the home's livable space, featuring a stylish bar area, dedicated office room, convenient laundry facilities, and a second washroom. This versatile level provides endless possibilities for recreation, work-from-home arrangements, or additional entertaining space. Additional Features: The attached garage offers convenient vehicle access and storage, while the home's thoughtful design and meticulous landscaping contribute to its exceptional curb appeal. Located in a family-friendly neighborhood with easy access to amenities, this Southside ranch represents the pinnacle of comfortable, elegant living.x |
| Price | $659,900 |
| Taxes: | $4359.00 |
| Occupancy: | Owner |
| Directions/Cross Streets: | FAIRVIEW/ELM |
| Rooms: | 6 |
| Bedrooms: | 3 |
| Bedrooms +: | 1 |
| Family Room: | T |
| Basement: | Crawl Space |
| Level/Floor | Room | Length(ft) | Width(ft) | Descriptions | |
| Room 1 | Main | Bathroom | 6.79 | 8.33 | 4 Pc Bath |
| Room 2 | Main | Bedroom | 10.46 | 11.81 | |
| Room 3 | Main | Bedroom | 12.86 | 11.28 | |
| Room 4 | Main | Bedroom | 8.13 | 11.25 | |
| Room 5 | Main | Dining Ro | 9.45 | 9.94 | |
| Room 6 | Main | Kitchen | 11.18 | 20.89 | |
| Room 7 | Main | Living Ro | 13.91 | 11.25 | |
| Room 8 | Main | Living Ro | 12.56 | 19.88 | |
| Room 9 | Main | Sunroom | 16.07 | 11.58 | |
| Room 10 | Basement | Bathroom | 3.87 | 6.66 | 3 Pc Bath |
| Room 11 | Basement | Den | 10.27 | 9.84 | |
| Room 12 | Basement | Recreatio | 36.11 | 20.04 | |
| Room 13 | Basement | Utility R | 8.53 | 7.45 |
| Washroom Type | No. of Pieces | Level |
| Washroom Type 1 | 4 | Main |
| Washroom Type 2 | 3 | Basement |
| Washroom Type 3 | 0 | |
| Washroom Type 4 | 0 | |
| Washroom Type 5 | 0 |
| Total Area: | 0.00 |
| Approximatly Age: | 31-50 |
| Property Type: | Detached |
| Style: | Bungalow |
| Exterior: | Brick, Vinyl Siding |
| Garage Type: | Attached |
| (Parking/)Drive: | Private Do |
| Drive Parking Spaces: | 4 |
| Park #1 | |
| Parking Type: | Private Do |
| Park #2 | |
| Parking Type: | Private Do |
| Pool: | Inground |
| Approximatly Age: | 31-50 |
| Approximatly Square Footage: | 1500-2000 |
| Property Features: | Cul de Sac/D, Fenced Yard |
| CAC Included: | N |
| Water Included: | N |
| Cabel TV Included: | N |
| Common Elements Included: | N |
| Heat Included: | N |
| Parking Included: | N |
| Condo Tax Included: | N |
| Building Insurance Included: | N |
| Fireplace/Stove: | Y |
| Heat Type: | Forced Air |
| Central Air Conditioning: | Central Air |
| Central Vac: | Y |
| Laundry Level: | Syste |
| Ensuite Laundry: | F |
| Sewers: | Sewer |
| Utilities-Cable: | Y |
| Utilities-Hydro: | Y |
$
%
Years
This calculator is for demonstration purposes only. Always consult a professional
financial advisor before making personal financial decisions.
| Although the information displayed is believed to be accurate, no warranties or representations are made of any kind. |
| ROYAL LEPAGE TRILAND REALTY |
|
|

RAJ SHARMA
Sales Representative
Dir:
905 598 8400
Bus:
905 598 8400
Fax:
905 458 1220
| Book Showing | Email a Friend |
Jump To:
At a Glance:
| Type: | Freehold - Detached |
| Area: | Elgin |
| Municipality: | St. Thomas |
| Neighbourhood: | St. Thomas |
| Style: | Bungalow |
| Approximate Age: | 31-50 |
| Tax: | $4,359 |
| Beds: | 3+1 |
| Baths: | 2 |
| Fireplace: | Y |
| Pool: | Inground |
Payment Calculator:

